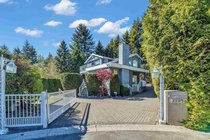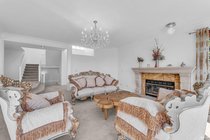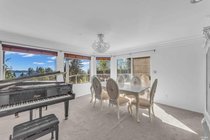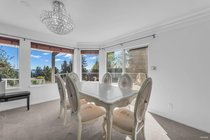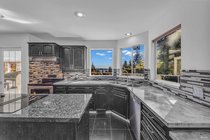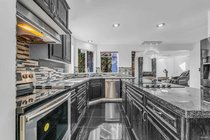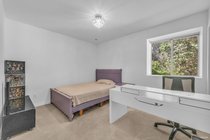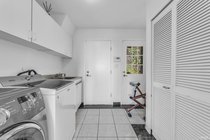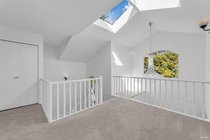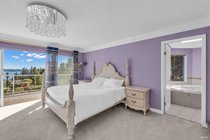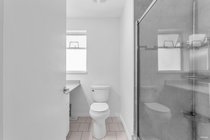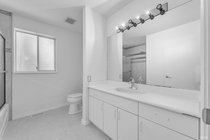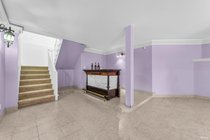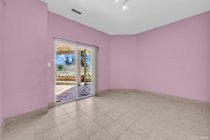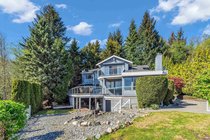Mortgage Calculator
$2,898,000
| Bedrooms: | 5 |
| Bathrooms: | 4 |
| Listing Type: | House/Single Family |
| Sqft | 4,663 |
| Lot Size | 17,252 |
| Built: | 1990 |
| Price: | $2,898,000 |
| Listed By: | Sutton Group-West Coast Realty |
| MLS: | R2874550 |
Nestled at the end of a tranquil cul-de-sac in Cypress Park Estates, set upon a sprawling 17,265 sq ft lot, features 4,663 sq ft of living on 3 levels. Graced with beautiful ocean and city vistas, adorned with meticulous gardens & spacious terraces offering natural beauty, wonderful privacy and all of the necessary ingredients for entertaining. Main level offers brilliant double-height foyer entry, versatile living and dining spaces with beautiful picture windows. Large custom kitchen with breakfast bar and pantry. Upstairs offers 4 bedrooms including a large master suite with spectacular ocean views. Downstairs has a full walk out recreation room & ample storage, all opening out to the yard. Additionally, a 5th bedroom on main floor and 2-car garage. This home exudes elegance and charm.
Taxes (2022): $5,675.65
Features
Site Influences
| MLS® # | R2874550 |
|---|---|
| Property Type | Residential Detached |
| Dwelling Type | House/Single Family |
| Home Style | 2 Storey w/Bsmt. |
| Year Built | 1990 |
| Fin. Floor Area | 4663 sqft |
| Finished Levels | 3 |
| Bedrooms | 5 |
| Bathrooms | 4 |
| Taxes | $ 5676 / 2022 |
| Lot Area | 17252 sqft |
| Lot Dimensions | 80.00 × |
| Outdoor Area | Balcny(s) Patio(s) Dck(s) |
| Water Supply | City/Municipal |
| Maint. Fees | $N/A |
| Heating | Forced Air |
|---|---|
| Construction | Frame - Wood |
| Foundation | |
| Basement | Fully Finished |
| Roof | Asphalt |
| Floor Finish | Tile, Carpet |
| Fireplace | 2 , Natural Gas |
| Parking | Garage; Double |
| Parking Total/Covered | 6 / 2 |
| Parking Access | Front |
| Exterior Finish | Stucco |
| Title to Land | Freehold NonStrata |
Rooms
| Floor | Type | Dimensions |
|---|---|---|
| Main | Living Room | 20'7 x 18'4 |
| Main | Dining Room | 14'7 x 14'11 |
| Main | Kitchen | 15'5 x 13'4 |
| Main | Family Room | 17'0 x 15'11 |
| Main | Pantry | 5'2 x 5'1 |
| Main | Foyer | 9'8 x 6'9 |
| Main | Laundry | 9'4 x 8'8 |
| Main | Bedroom | 12'0 x 10'0 |
| Above | Primary Bedroom | 16'4 x 16'1 |
| Above | Walk-In Closet | 8'3 x 9'10 |
| Above | Bedroom | 11'7 x 11'5 |
| Above | Bedroom | 15'8 x 11'2 |
| Above | Bedroom | 14'6 x 11'3 |
| Above | Walk-In Closet | 6'6 x 5'7 |
| Below | Recreation Room | 25'0 x 12'6 |
| Below | Games Room | 14'1 x 12'3 |
| Below | Media Room | 20'5 x 18'4 |
| Below | Bar Room | 9'5 x 6'8 |
| Below | Utility | 12'11 x 4'5 |
Bathrooms
| Floor | Ensuite | Pieces |
|---|---|---|
| Main | N | 2 |
| Above | Y | 4 |
| Above | N | 3 |
| Above | Y | 3 |
$2,898,000
| Bedrooms: | 5 |
| Bathrooms: | 4 |
| Listing Type: | House/Single Family |
| Sqft | 4,663 |
| Lot Size | 17,252 |
| Built: | 1990 |
| Price: | $2,898,000 |
| Listed By: | Sutton Group-West Coast Realty |
| MLS: | R2874550 |

