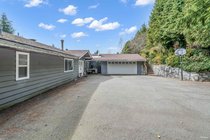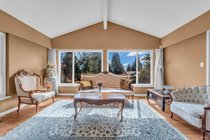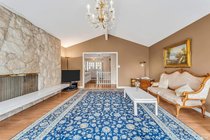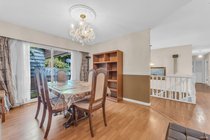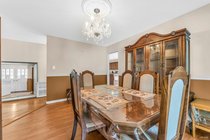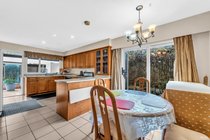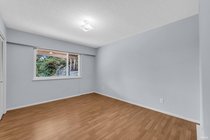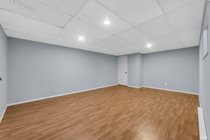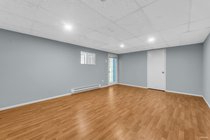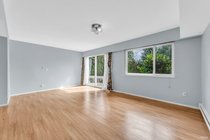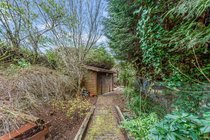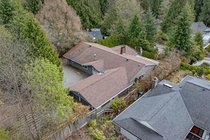Mortgage Calculator
$3,498,000
| Bedrooms: | 7 |
| Bathrooms: | 5 |
| Listing Type: | House/Single Family |
| Sqft | 4,591 |
| Lot Size | 13,356 |
| Built: | 1972 |
| Price: | $3,498,000 |
| Listed By: | Sutton Group-West Coast Realty |
| MLS: | R2866420 |
A rare offering of this meticulously maintained property in prestigious British Properties. Located just steps to Hollyburn Country Club, top-ranking Sentinel Secondary School and Chartwell Elementary. Enjoy an elegantly casual lifestyle with a generous 4591 sq. ft. floorplan on 2 spacious levels, offers 7 bedrooms and 5 bathrooms. Each floor can function independently or be enjoyed as a cohesive whole, offering flexibility and versatility. Updates include renovated bathrooms, a refreshed lower kitchen, bedrooms, electrical improvements, and more. Additionally, the property is in close proximity to Cypress Ski Hill, golf courses, Park Royal Shopping Centre, the seawall, and beaches. Whether for living or as an exceptional investment, this residence offers versatility and charm.
Taxes (2022): $10,762.15
Features
Site Influences
| MLS® # | R2866420 |
|---|---|
| Property Type | Residential Detached |
| Dwelling Type | House/Single Family |
| Home Style | 2 Storey |
| Year Built | 1972 |
| Fin. Floor Area | 4591 sqft |
| Finished Levels | 2 |
| Bedrooms | 7 |
| Bathrooms | 5 |
| Taxes | $ 10762 / 2022 |
| Lot Area | 13356 sqft |
| Lot Dimensions | 88.00 × 151.7 |
| Outdoor Area | Balcny(s) Patio(s) Dck(s) |
| Water Supply | City/Municipal |
| Maint. Fees | $N/A |
| Heating | Baseboard, Forced Air, Natural Gas |
|---|---|
| Construction | Frame - Wood,Other |
| Foundation | |
| Basement | None |
| Roof | Asphalt,Other,Wood |
| Floor Finish | Mixed |
| Fireplace | 3 , Natural Gas,Wood |
| Parking | Add. Parking Avail.,Carport; Multiple |
| Parking Total/Covered | 6 / 2 |
| Parking Access | Side |
| Exterior Finish | Mixed,Other |
| Title to Land | Freehold NonStrata |
Rooms
| Floor | Type | Dimensions |
|---|---|---|
| Main | Foyer | 7'11 x 10'11 |
| Main | Living Room | 24'4 x 17'2 |
| Main | Dining Room | 14'1 x 11'4 |
| Main | Kitchen | 13'6 x 12'9 |
| Main | Nook | 12'9 x 7'8 |
| Main | Bedroom | 13'5 x 12'5 |
| Main | Bedroom | 19'6 x 13'6 |
| Main | Bedroom | 14'3 x 10'0 |
| Main | Walk-In Closet | 13'2 x 8'4 |
| Main | Laundry | 12'5 x 10'6 |
| Main | Nook | 12'9 x 7'8 |
| Main | Storage | 8'11 x 8'5 |
| Main | Utility | 15'0 x 7'7 |
| Below | Kitchen | 19'2 x 16'11 |
| Below | Living Room | 15'0 x 7'7 |
| Below | Bedroom | 18'8 x 11'9 |
| Below | Bedroom | 12'8 x 10'5 |
| Below | Bedroom | 12'8 x 10'7 |
| Below | Bedroom | 22'6 x 16'2 |
| Below | Walk-In Closet | 8'10 x 6'10 |
Bathrooms
| Floor | Ensuite | Pieces |
|---|---|---|
| Main | Y | 4 |
| Main | N | 3 |
| Main | N | 2 |
| Below | N | 3 |
| Below | Y | 3 |
$3,498,000
| Bedrooms: | 7 |
| Bathrooms: | 5 |
| Listing Type: | House/Single Family |
| Sqft | 4,591 |
| Lot Size | 13,356 |
| Built: | 1972 |
| Price: | $3,498,000 |
| Listed By: | Sutton Group-West Coast Realty |
| MLS: | R2866420 |


