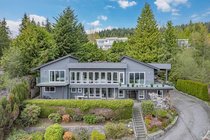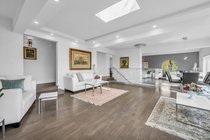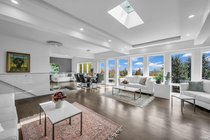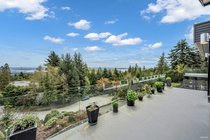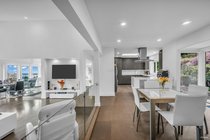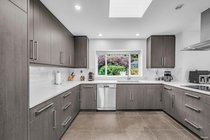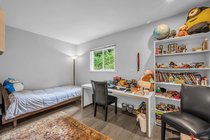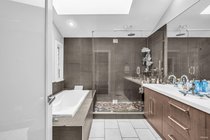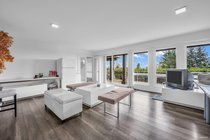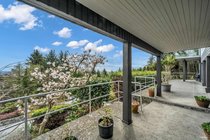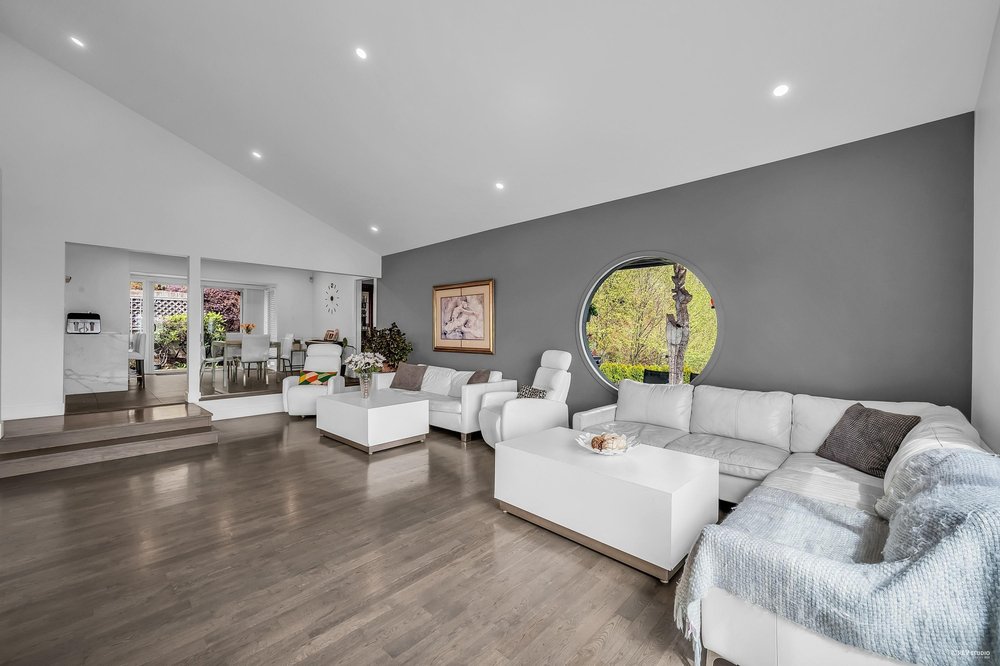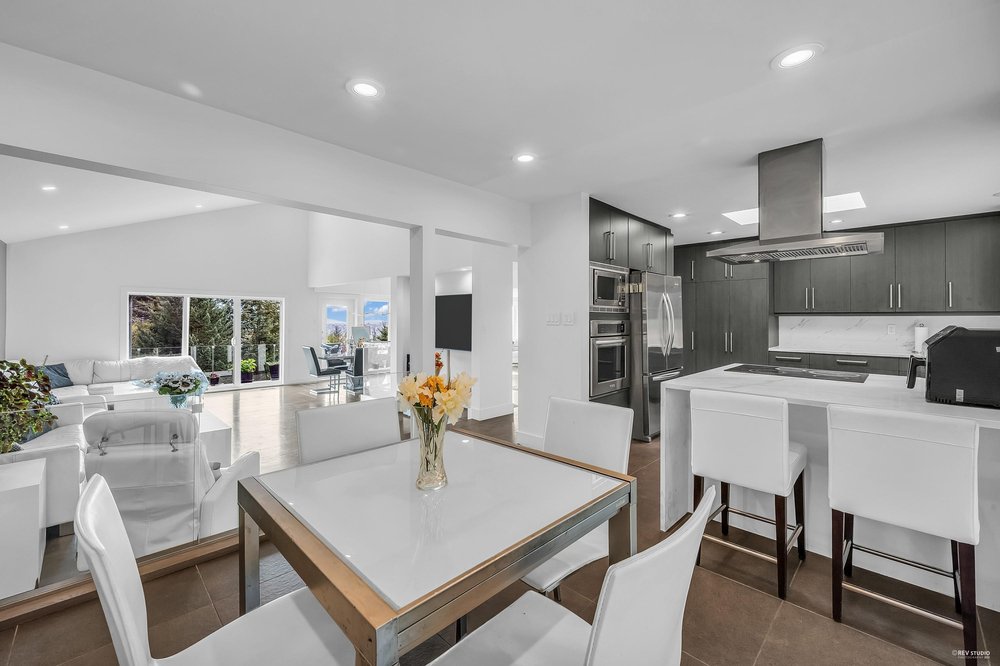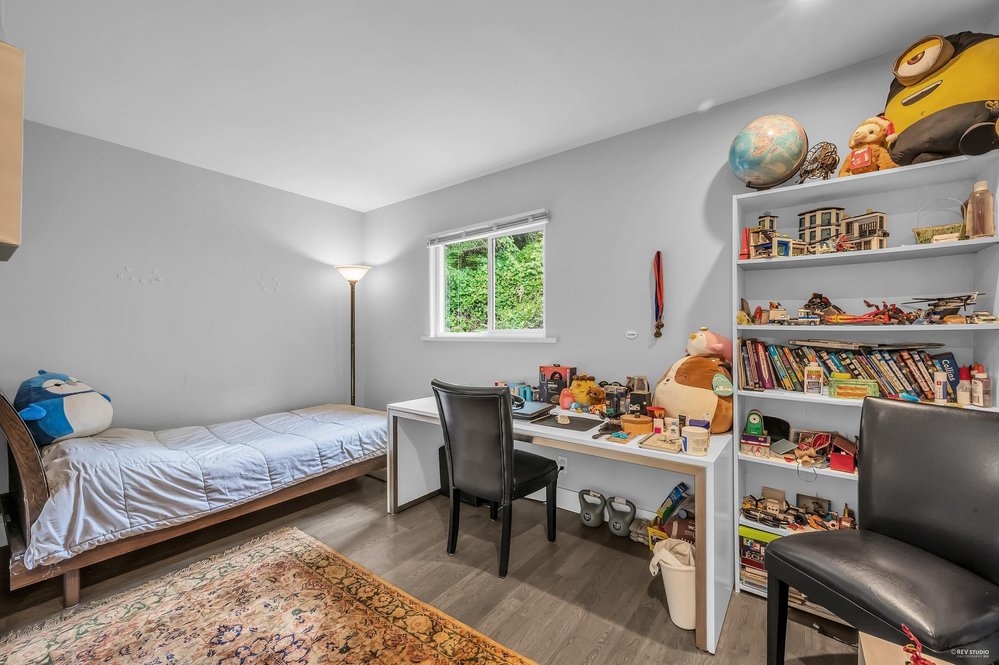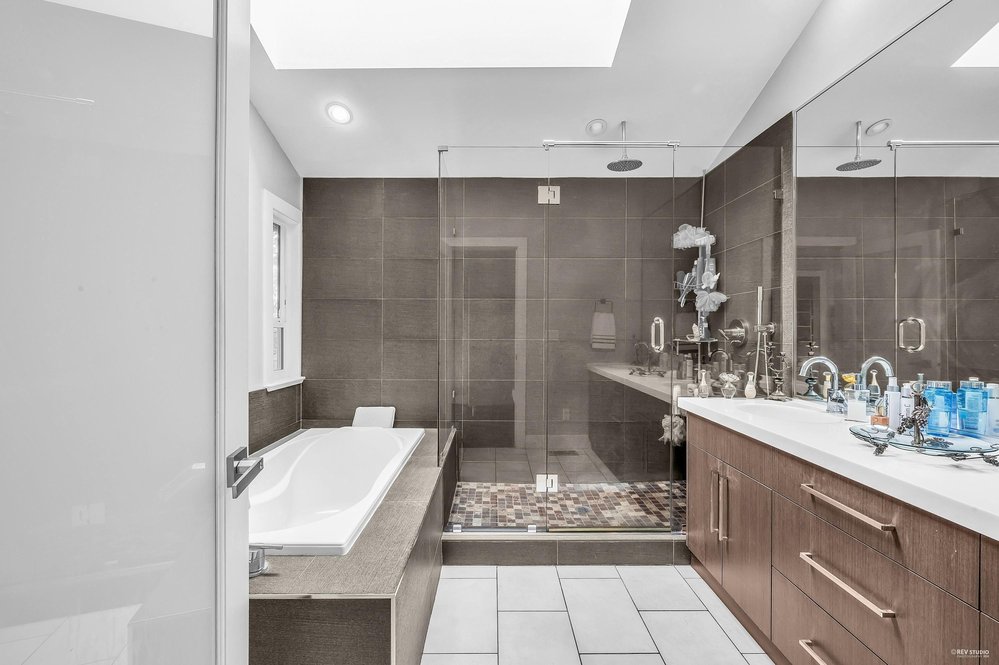Mortgage Calculator
$4,588,000
| Bedrooms: | 5 |
| Bathrooms: | 6 |
| Listing Type: | House/Single Family |
| Sqft | 4,645 |
| Lot Size | 18,580 |
| Built: | 1980 |
| Price: | $4,588,000 |
| Listed By: | Sutton Group-West Coast Realty |
| MLS: | R2871840 |
Spectacular Contemporary Family Residence situated in West Vancouver’s British properties neighborhood on a 18,580 sq ft lot. 4,645 sq ft of interior living space spanning two levels. Extensively remodeled stunning home features incomparable quality and complete privacy in a secluded haven. The main level features an abundant natural light rec room with amazing view of Vancouver city and ocean, two en-suited bedrooms and den can be easily converted to a legal suite. Modern open-concept design upstairs, large gourmet Chef’s kitchen with professional grade appliances, separate pantry w/ plenty of cabinets, adjoining eating area and elegant family room with hardwood flooring. Conveniently located near Hollyburn Country Club, Chartwell Elementary, Sentinel Secondary.
Taxes (2022): $13,141.97
Features
Site Influences
| MLS® # | R2871840 |
|---|---|
| Property Type | Residential Detached |
| Dwelling Type | House/Single Family |
| Home Style | 2 Storey |
| Year Built | 1980 |
| Fin. Floor Area | 4645 sqft |
| Finished Levels | 2 |
| Bedrooms | 5 |
| Bathrooms | 6 |
| Taxes | $ 13142 / 2022 |
| Lot Area | 18580 sqft |
| Lot Dimensions | 128.6 × 187.2 |
| Outdoor Area | Balcny(s) Patio(s) Dck(s) |
| Water Supply | City/Municipal |
| Maint. Fees | $N/A |
| Heating | Forced Air |
|---|---|
| Construction | Frame - Wood |
| Foundation | |
| Basement | None |
| Roof | Asphalt |
| Fireplace | 3 , Natural Gas |
| Parking | Garage; Double |
| Parking Total/Covered | 5 / 2 |
| Parking Access | Front |
| Exterior Finish | Wood |
| Title to Land | Freehold NonStrata |
Rooms
| Floor | Type | Dimensions |
|---|---|---|
| Main | Living Room | 24'2 x 16'3 |
| Main | Dining Room | 9'11 x 9'1 |
| Main | Kitchen | 14'10 x 12'3 |
| Main | Eating Area | 13'5 x 11'4 |
| Main | Pantry | 19'0 x 7'6 |
| Main | Family Room | 20'4 x 20'0 |
| Main | Primary Bedroom | 20'6 x 15'3 |
| Main | Bedroom | 13'1 x 10'4 |
| Main | Bedroom | 13'8 x 10'4 |
| Below | Recreation Room | 20'0 x 16'4 |
| Below | Media Room | 15'5 x 12'4 |
| Below | Foyer | 15'1 x 8'9 |
| Below | Bedroom | 21'10 x 11'5 |
| Below | Bedroom | 12'9 x 9'6 |
| Below | Den | 12'7 x 9'8 |
| Below | Laundry | 9'6 x 7'1 |
| Below | Utility | 10'4 x 10'0 |
| Below | Storage | 5'10 x 3'5 |
Bathrooms
| Floor | Ensuite | Pieces |
|---|---|---|
| Main | Y | 5 |
| Main | Y | 5 |
| Main | N | 2 |
| Below | Y | 3 |
| Below | Y | 3 |
| Below | N | 2 |
$4,588,000
| Bedrooms: | 5 |
| Bathrooms: | 6 |
| Listing Type: | House/Single Family |
| Sqft | 4,645 |
| Lot Size | 18,580 |
| Built: | 1980 |
| Price: | $4,588,000 |
| Listed By: | Sutton Group-West Coast Realty |
| MLS: | R2871840 |

