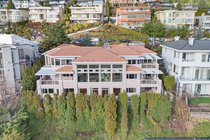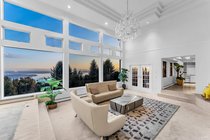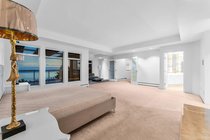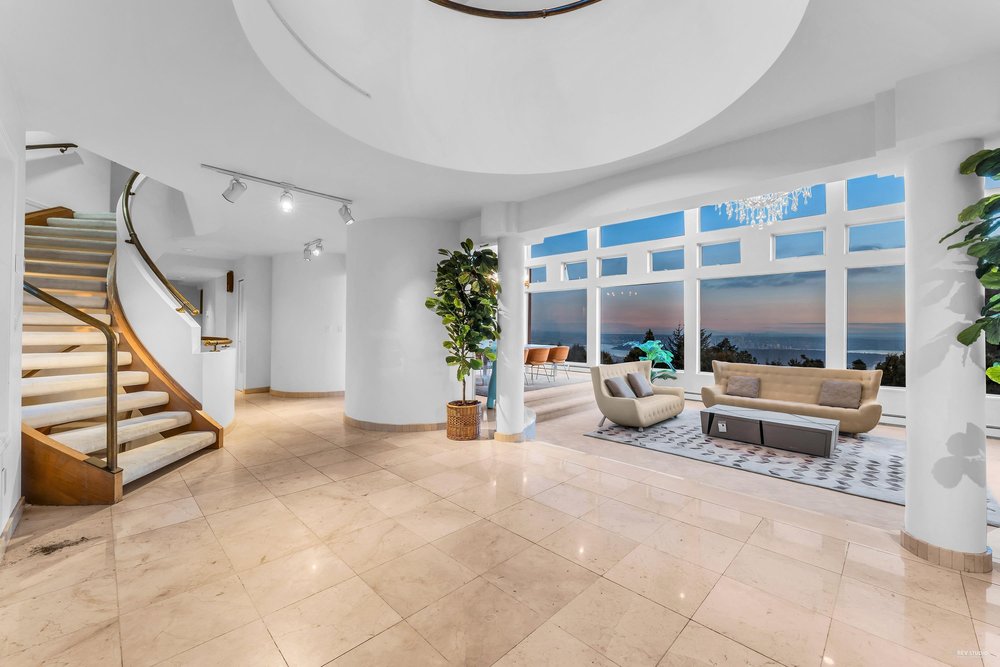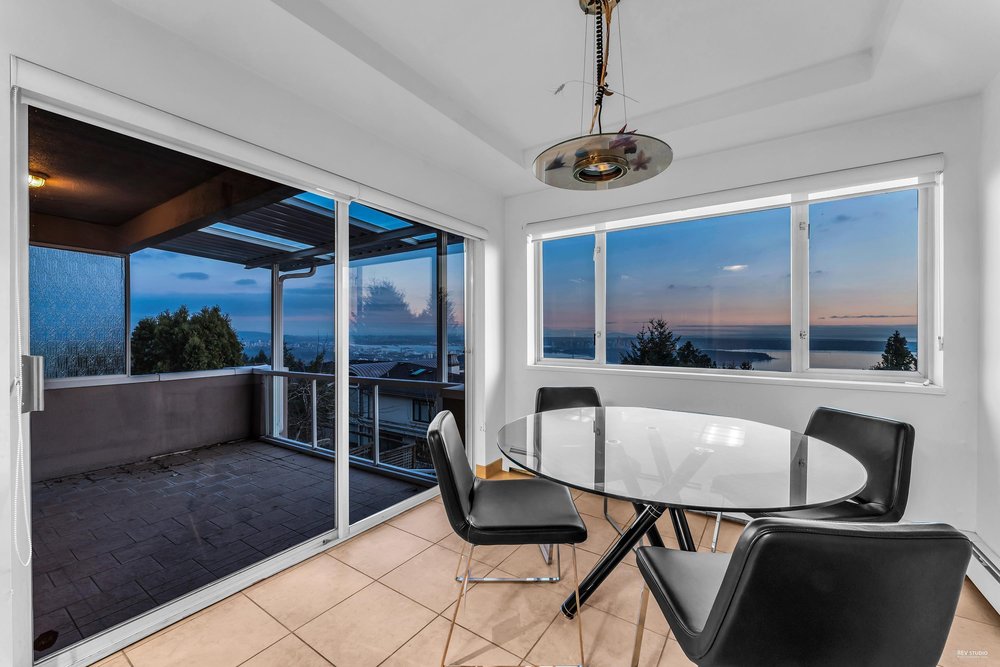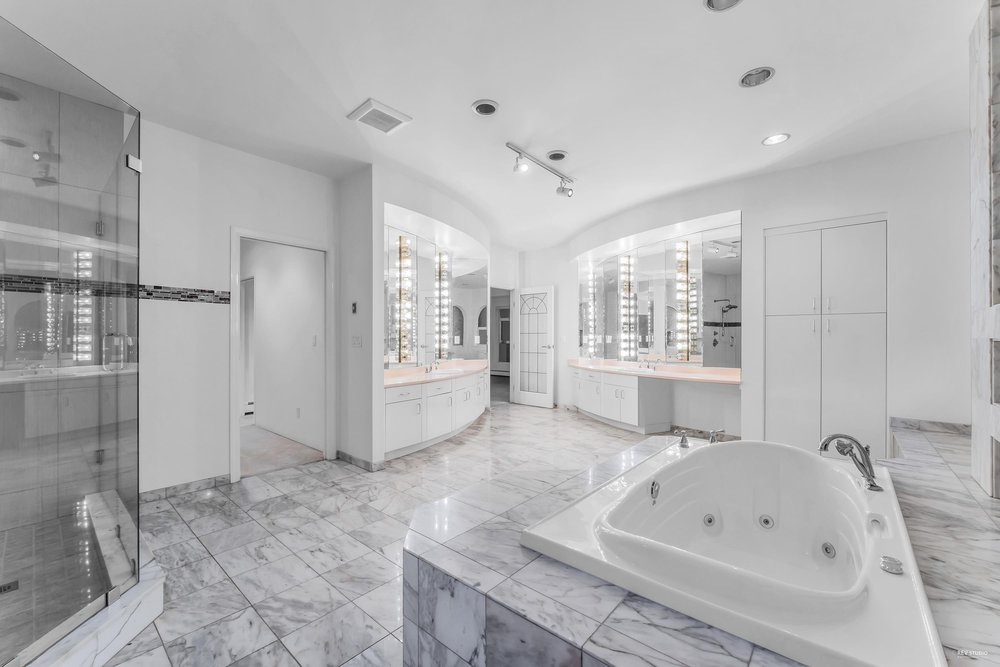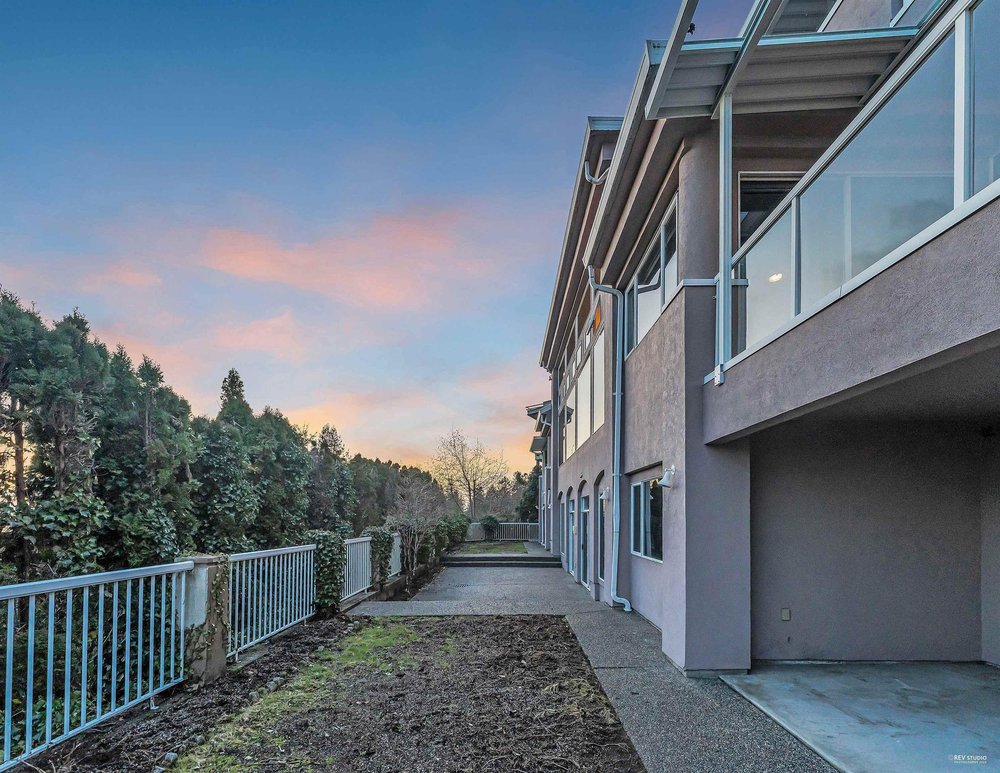Mortgage Calculator
Sold $4,360,000
| Bedrooms: | 5 |
| Bathrooms: | 6 |
| Listing Type: | House/Single Family |
| Sqft | 7,672 |
| Lot Size | 12,000 |
| Built: | 1989 |
| Sold | $4,360,000 |
| Listed By: | Sutton Group-West Coast Realty |
| MLS: | R2852416 |
An opulent, custom-built mansion gracing a vast, sun-kissed expanse in Chartwell, offering breathtaking panoramic vistas. This resplendent 7,672 sqft estate showcases flawless open-plan design, featuring a grand double-height foyer flowing seamlessly into a soaring 20' ceilinged living area, alongside an elegant dining rm & sophisticated bar space. The gourmet kitchen, adorned w/ granite countertops, seamlessly transitions into a delightful breakfast nook & adjoining family rm, complete w/ a crackling fireplace. Each lavish bedrm boasts its own ensuite. Indulge in the spacious recreational oasis, housing an indoor jacuzzi, sauna and spa. With a 4-car garage, heated driveway, meticulously manicured gardens, and sun-drenched patio decks overlooking the awe-inspiring scenery & more. Must See!
Taxes (2022): $18,365.61
Features
Site Influences
| MLS® # | R2852416 |
|---|---|
| Property Type | Residential Detached |
| Dwelling Type | House/Single Family |
| Home Style | 2 Storey w/Bsmt. |
| Year Built | 1989 |
| Fin. Floor Area | 7672 sqft |
| Finished Levels | 3 |
| Bedrooms | 5 |
| Bathrooms | 6 |
| Taxes | $ 18366 / 2022 |
| Lot Area | 12000 sqft |
| Lot Dimensions | 102.0 × 120 |
| Outdoor Area | Balcny(s) Patio(s) Dck(s) |
| Water Supply | City/Municipal |
| Maint. Fees | $N/A |
| Heating | Hot Water, Radiant |
|---|---|
| Construction | Frame - Wood |
| Foundation | |
| Basement | Fully Finished |
| Roof | Tile - Concrete |
| Floor Finish | Hardwood, Wall/Wall/Mixed |
| Fireplace | 4 , Natural Gas,Wood |
| Parking | Grge/Double Tandem |
| Parking Total/Covered | 4 / 4 |
| Parking Access | Front |
| Exterior Finish | Stucco |
| Title to Land | Freehold NonStrata |
Rooms
| Floor | Type | Dimensions |
|---|---|---|
| Main | Living Room | 21'0 x 20'0 |
| Main | Kitchen | 17'0 x 13'8 |
| Main | Dining Room | 20'0 x 13'8 |
| Main | Family Room | 17'0 x 13'4 |
| Main | Media Room | 22'0 x 17'0 |
| Above | Primary Bedroom | 21'6 x 17'0 |
| Above | Bedroom | 16'6 x 12'6 |
| Above | Bedroom | 16'6 x 12'6 |
| Above | Office | 19'8 x 14'0 |
| Below | Bedroom | 14'0 x 10'0 |
| Below | Bedroom | 11'8 x 10'0 |
| Below | Recreation Room | 33'6 x 20'0 |
| Below | Gym | 14'0 x 10'0 |
| Below | Laundry | 18'0 x 9'6 |
Bathrooms
| Floor | Ensuite | Pieces |
|---|---|---|
| Main | N | 2 |
| Above | Y | 6 |
| Above | Y | 3 |
| Above | Y | 3 |
| Below | Y | 4 |
| Below | N | 3 |
Sold $4,360,000
| Bedrooms: | 5 |
| Bathrooms: | 6 |
| Listing Type: | House/Single Family |
| Sqft | 7,672 |
| Lot Size | 12,000 |
| Built: | 1989 |
| Sold | $4,360,000 |
| Listed By: | Sutton Group-West Coast Realty |
| MLS: | R2852416 |

