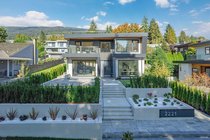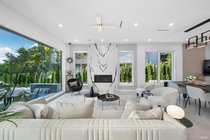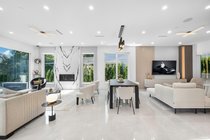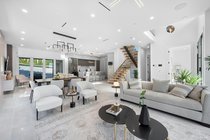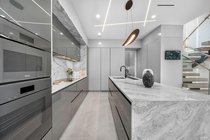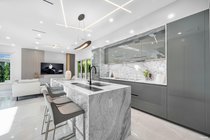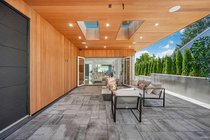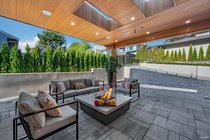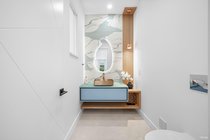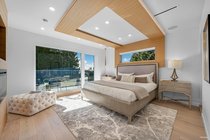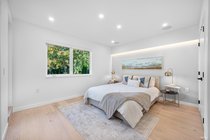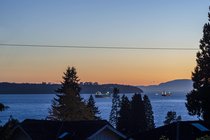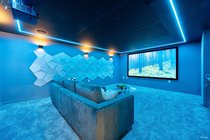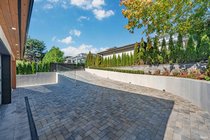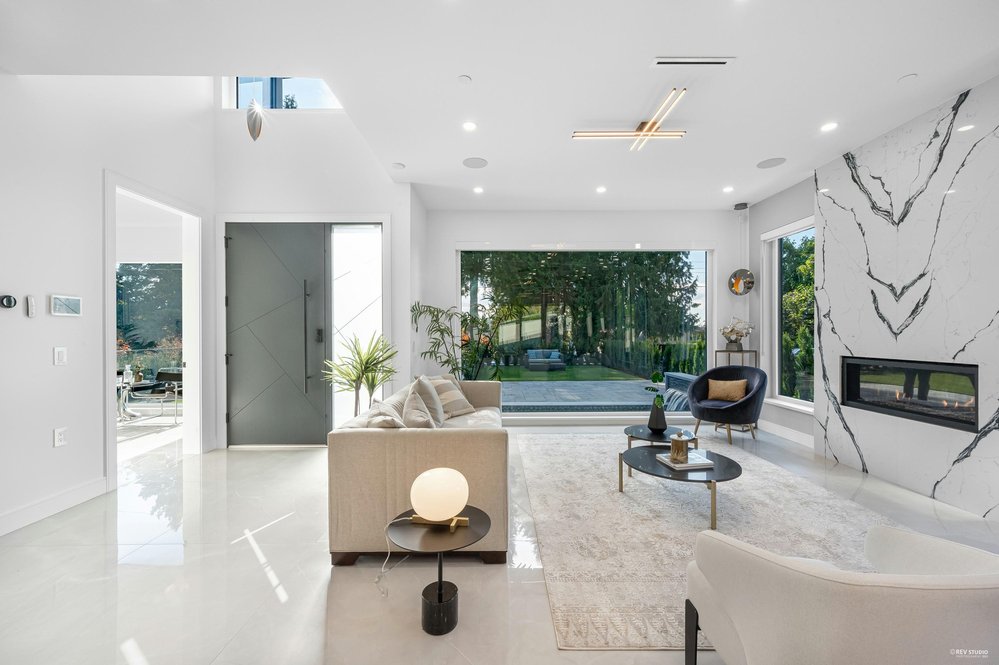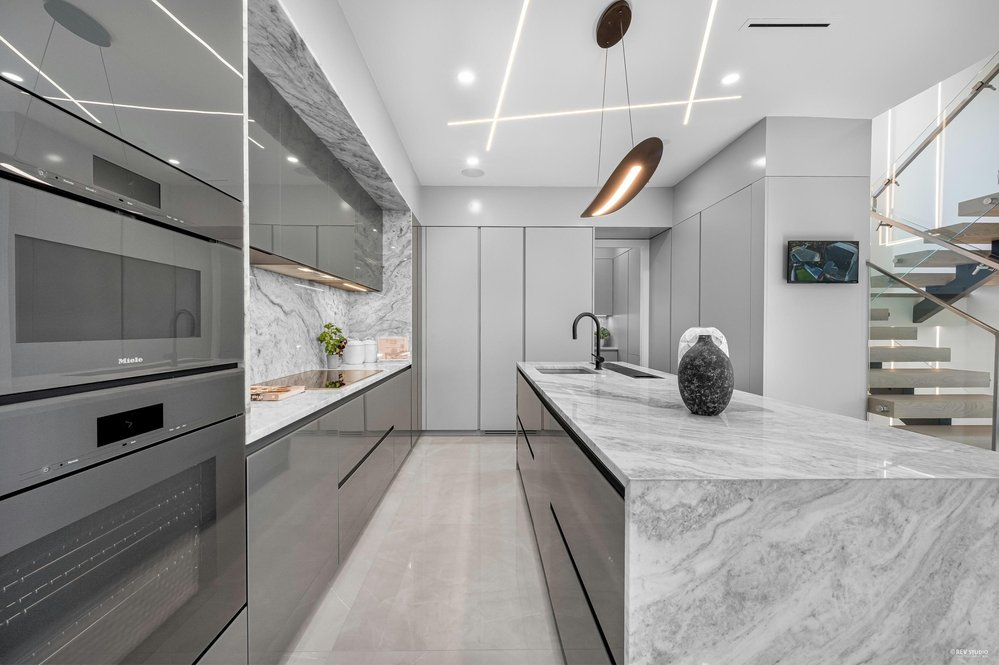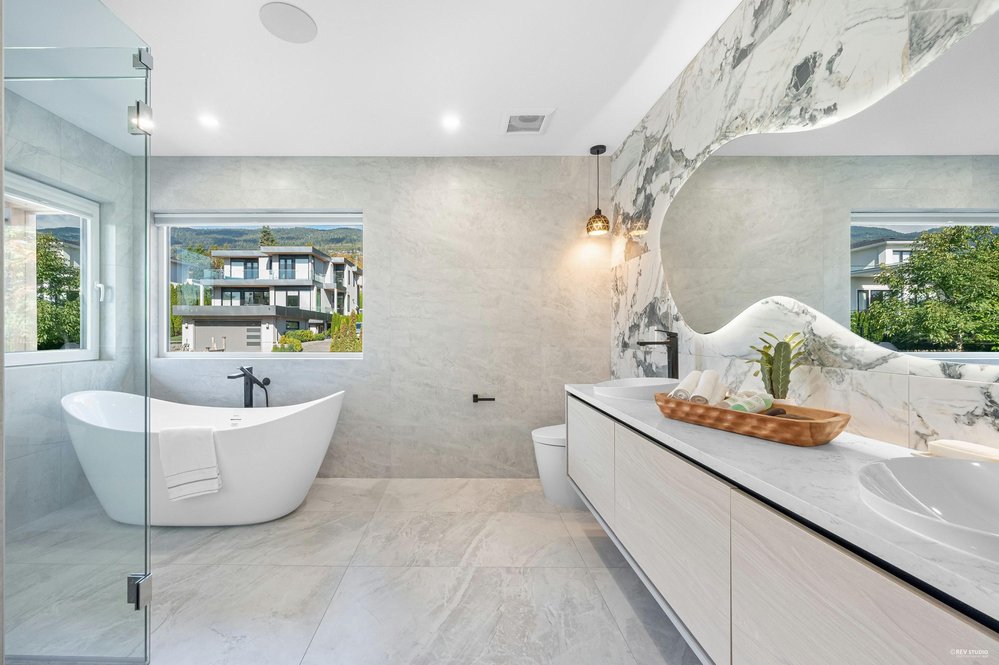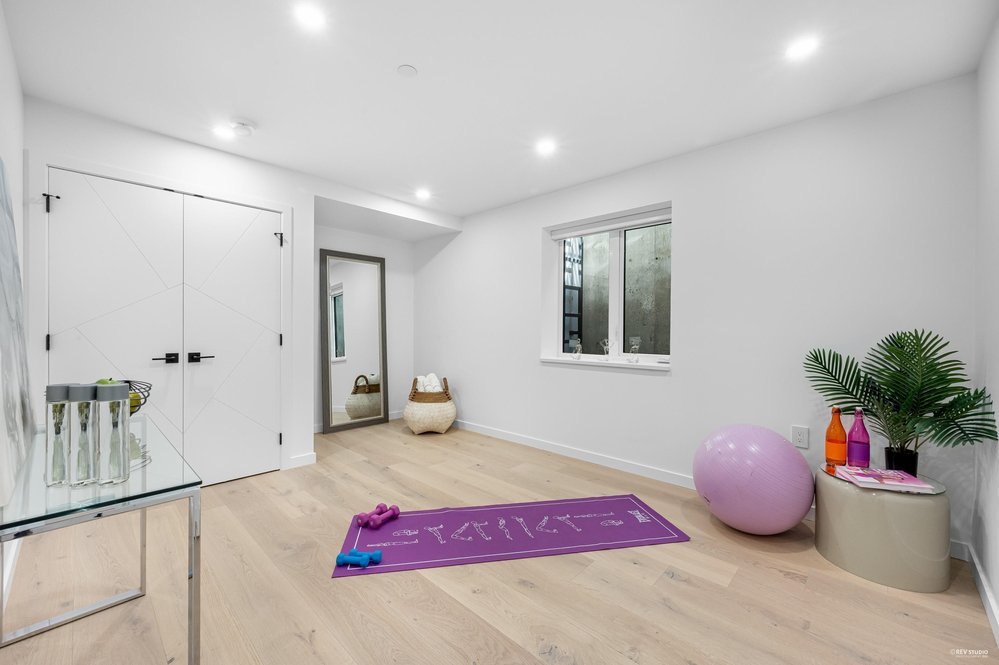Mortgage Calculator
$6,180,000
| Bedrooms: | 6 |
| Bathrooms: | 6 |
| Listing Type: | House/Single Family |
| Sqft | 4,853 |
| Lot Size | 6,600 |
| Built: | 2024 |
| Price: | $6,180,000 |
| Listed By: | Sutton Group-West Coast Realty |
| MLS: | R2871598 |
Absolutely impressive luxury new build graces prestigious Dundarave West Vancouver. This impeccable sophisticated contemporary residence has been constructed to the most exacting standards, truly breathtaking. Showcasing approx. 7,500 sqft of luxurious lifestyle indoor-outdoor spacious living w/ a huge rooftop patio like no other. Elegant open floor concept is infused w/ incredible design choices, creating a harmonious blend of tranquility & drama that achieves perfection. The expansive principal rooms are meticulously designed for both family living & entertaining. Control 4 Automation, in-floor radiant heating, A/C, Italian kitchen w/ Miele appliances & spacious WOK kitchen, Wet bar, Wine cellar, Theater room, Sauna, Hot tub & two bdrm legal suite, among other impressive amenities.
Taxes (2023): $7,032.70
Amenities
Features
Site Influences
| MLS® # | R2871598 |
|---|---|
| Property Type | Residential Detached |
| Dwelling Type | House/Single Family |
| Home Style | 2 Storey w/Bsmt. |
| Year Built | 2024 |
| Fin. Floor Area | 4853 sqft |
| Finished Levels | 3 |
| Bedrooms | 6 |
| Bathrooms | 6 |
| Taxes | $ 7033 / 2023 |
| Lot Area | 6600 sqft |
| Lot Dimensions | 50.00 × 132 |
| Outdoor Area | Balcny(s) Patio(s) Dck(s),Rooftop Deck |
| Water Supply | City/Municipal |
| Maint. Fees | $N/A |
| Heating | Hot Water, Natural Gas, Radiant |
|---|---|
| Construction | Frame - Wood |
| Foundation | |
| Basement | Fully Finished |
| Roof | Torch-On |
| Floor Finish | Hardwood, Mixed, Tile |
| Fireplace | 2 , Natural Gas |
| Parking | Garage; Double |
| Parking Total/Covered | 4 / 2 |
| Parking Access | Lane,Side |
| Exterior Finish | Glass,Metal,Stucco |
| Title to Land | Freehold NonStrata |
Rooms
| Floor | Type | Dimensions |
|---|---|---|
| Main | Foyer | 10'8 x 7' |
| Main | Living Room | 14' x 14'2 |
| Main | Dining Room | 8'6 x 19'7 |
| Main | Family Room | 13' x 14'5 |
| Main | Kitchen | 14'4 x 15'8 |
| Main | Wok Kitchen | 13'7 x 5'5 |
| Main | Office | 10'1 x 14'2 |
| Above | Primary Bedroom | 13'5 x 14'4 |
| Above | Walk-In Closet | 8'9 x 6' |
| Above | Bedroom | 13'9 x 13'1 |
| Above | Bedroom | 10'3 x 13' |
| Abv Main 2 | Other | 6' x 8'6 |
| Bsmt | Bedroom | 12'11 x 10'7 |
| Bsmt | Sauna | 4'9 x 5'9 |
| Below | Media Room | 14'2 x 19'11 |
| Below | Utility | 15'2 x 7'6 |
| Bsmt | Kitchen | 6'4 x 15'11 |
| Bsmt | Living Room | 12'5 x 24'4 |
| Bsmt | Bedroom | 10'7 x 9'4 |
| Below | Bedroom | 8'11 x 10'4 |
Bathrooms
| Floor | Ensuite | Pieces |
|---|---|---|
| Main | N | 2 |
| Above | Y | 5 |
| Above | Y | 3 |
| Above | Y | 4 |
| Bsmt | N | 4 |
| Bsmt | N | 4 |
$6,180,000
| Bedrooms: | 6 |
| Bathrooms: | 6 |
| Listing Type: | House/Single Family |
| Sqft | 4,853 |
| Lot Size | 6,600 |
| Built: | 2024 |
| Price: | $6,180,000 |
| Listed By: | Sutton Group-West Coast Realty |
| MLS: | R2871598 |

