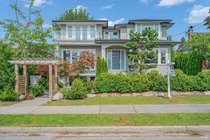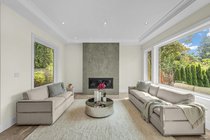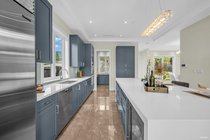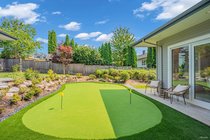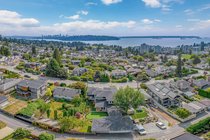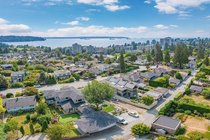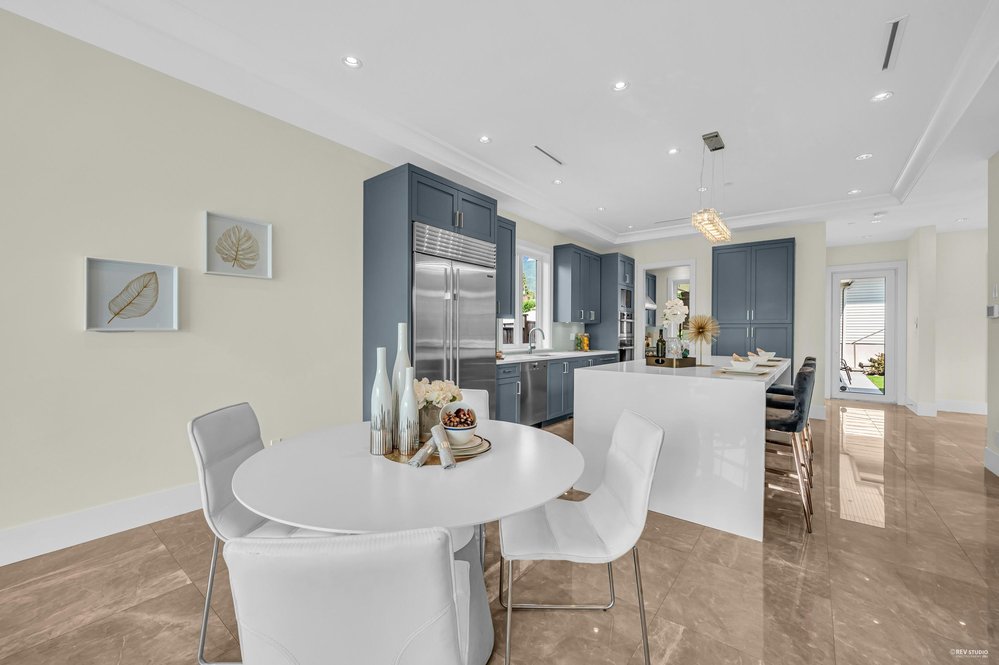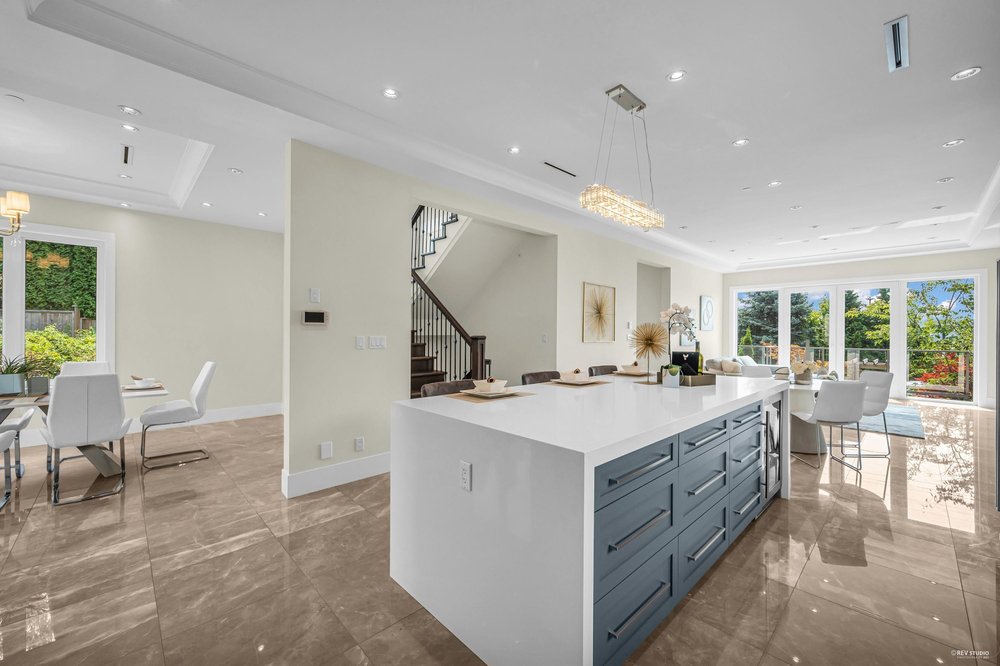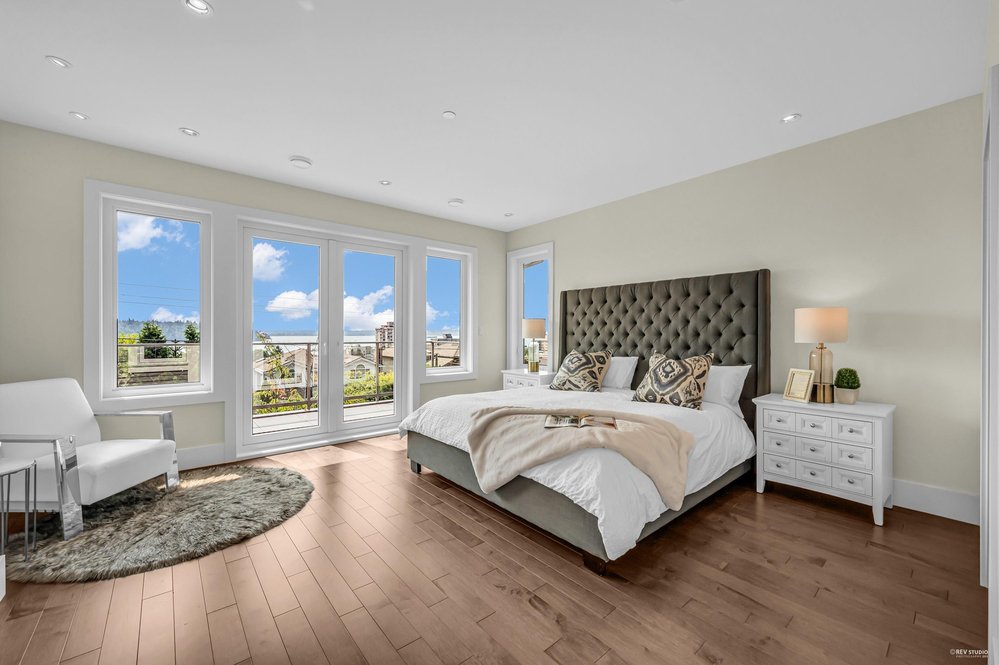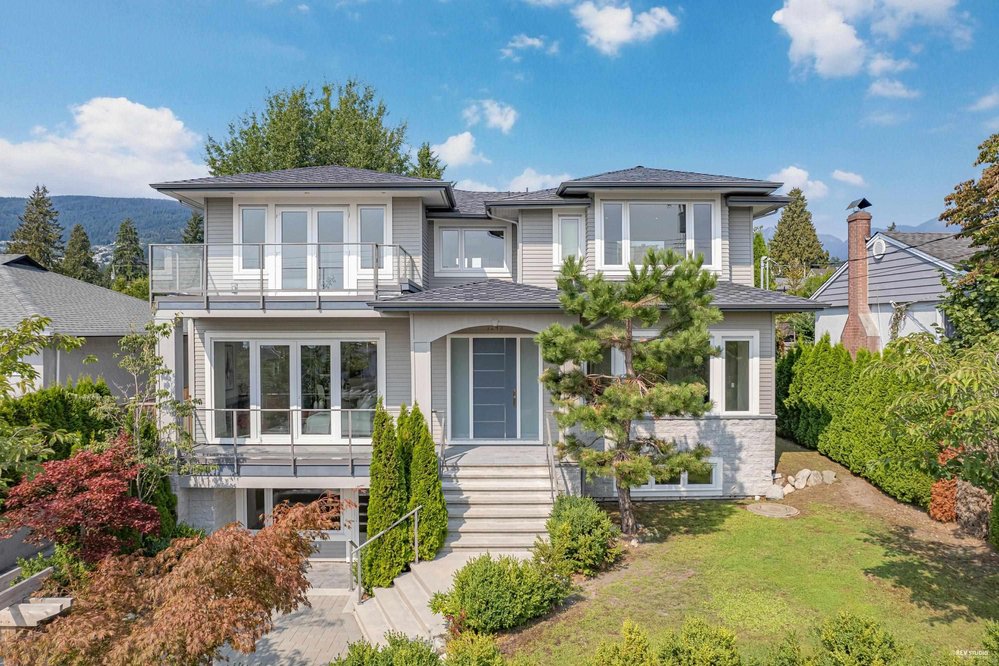Mortgage Calculator
Sold $5,399,000
| Bedrooms: | 5 |
| Bathrooms: | 5 |
| Listing Type: | House/Single Family |
| Sqft | 5,120 |
| Lot Size | 8,121 |
| Built: | 2017 |
| Sold | $5,399,000 |
| Listed By: | Sutton Group-West Coast Realty |
| MLS: | R2843816 |
This stunning home is situated on an 8,121 sqft lot in the highly sought-after Ambleside, offering an impressive 4,535 sqft of luxurious living space spread across three expansive levels. Panoramic view of Ocean City & Bridge. Effortlessly blending modern amenities w/ opulent living, this residence showcases exceptional quality & meticulous planning in every detail. Generously sized formal rms exude a sense of grandeur, accompanied by stunning chef's & wok kitchens. Three spacious bdrms upstair, among them a deluxe master suite w/ a walk-in closet & a spa-like ensuite. Lower walk-out level offers a recreation rm, two more bdrms, laundry rm & access to the sun-soaked front yard. Beautiful landscaped & privately fenced backyard providing a tranquil outdr haven. Absolutely marvel to behold.
Taxes (2022): $14,598.81
Amenities
Features
Site Influences
| MLS® # | R2843816 |
|---|---|
| Property Type | Residential Detached |
| Dwelling Type | House/Single Family |
| Home Style | 2 Storey w/Bsmt. |
| Year Built | 2017 |
| Fin. Floor Area | 5120 sqft |
| Finished Levels | 3 |
| Bedrooms | 5 |
| Bathrooms | 5 |
| Taxes | $ 14599 / 2022 |
| Lot Area | 8121 sqft |
| Lot Dimensions | 60.00 × 137 |
| Outdoor Area | Balcony(s),Fenced Yard,Patio(s) |
| Water Supply | City/Municipal |
| Maint. Fees | $N/A |
| Heating | Hot Water, Radiant |
|---|---|
| Construction | Frame - Wood |
| Foundation | |
| Basement | Fully Finished |
| Roof | Asphalt |
| Floor Finish | Hardwood, Tile |
| Fireplace | 1 , Natural Gas |
| Parking | Garage; Double |
| Parking Total/Covered | 4 / 2 |
| Parking Access | Lane,Rear |
| Exterior Finish | Stone,Wood |
| Title to Land | Freehold NonStrata |
Rooms
| Floor | Type | Dimensions |
|---|---|---|
| Main | Living Room | 14'11 x 15'5 |
| Main | Foyer | 12'5 x 9'7 |
| Main | Family Room | 22'0 x 16'11 |
| Main | Kitchen | 17'6 x 10'0 |
| Main | Dining Room | 16'0 x 11'0 |
| Main | Wok Kitchen | 8'11 x 7'3 |
| Main | Flex Room | 11'0 x 8'2 |
| Above | Primary Bedroom | 16'5 x 14'10 |
| Above | Walk-In Closet | 10'8 x 5'6 |
| Above | Bedroom | 13'5 x 12'0 |
| Above | Bedroom | 12'11 x 12'5 |
| Bsmt | Media Room | 25'1 x 15'8 |
| Bsmt | Recreation Room | 20'1 x 14'3 |
| Bsmt | Bedroom | 14'2 x 14'2 |
| Bsmt | Bedroom | 10'7 x 10'3 |
| Bsmt | Bar Room | 10'3 x 7'6 |
| Bsmt | Laundry | 7'2 x 7'1 |
| Bsmt | Utility | 10'3 x 5'9 |
Bathrooms
| Floor | Ensuite | Pieces |
|---|---|---|
| Main | N | 2 |
| Above | Y | 4 |
| Above | Y | 3 |
| Above | Y | 3 |
| Bsmt | N | 2 |
Sold $5,399,000
| Bedrooms: | 5 |
| Bathrooms: | 5 |
| Listing Type: | House/Single Family |
| Sqft | 5,120 |
| Lot Size | 8,121 |
| Built: | 2017 |
| Sold | $5,399,000 |
| Listed By: | Sutton Group-West Coast Realty |
| MLS: | R2843816 |

