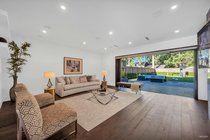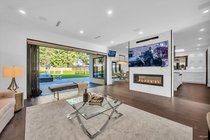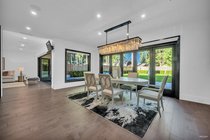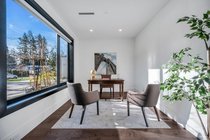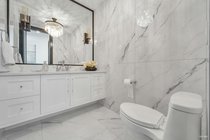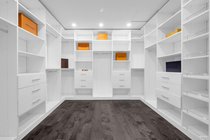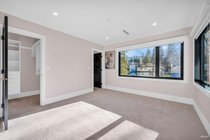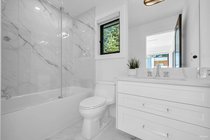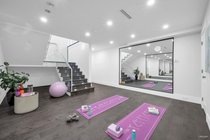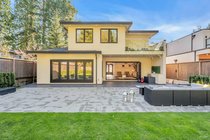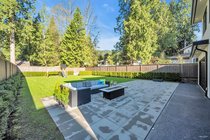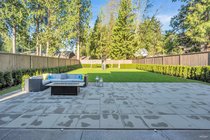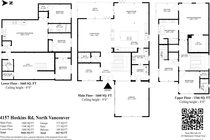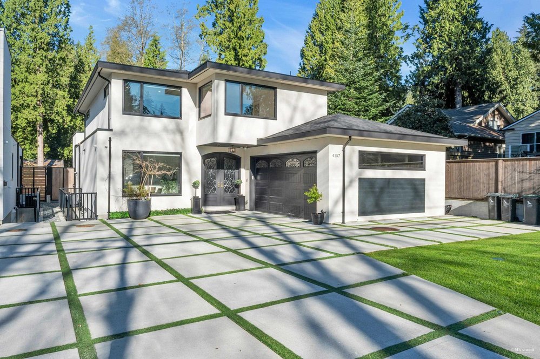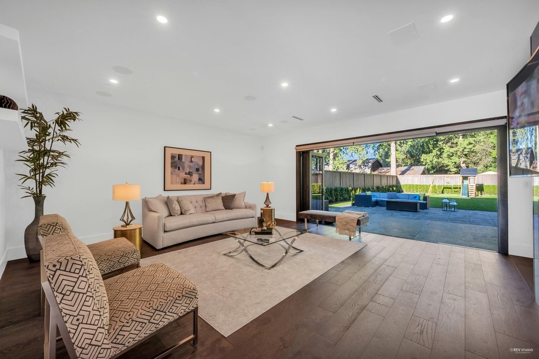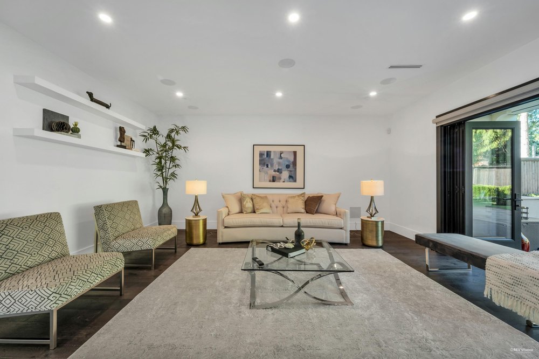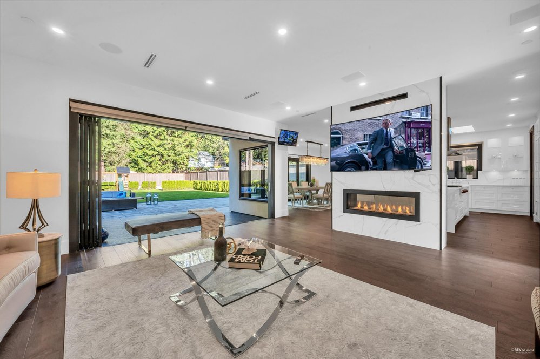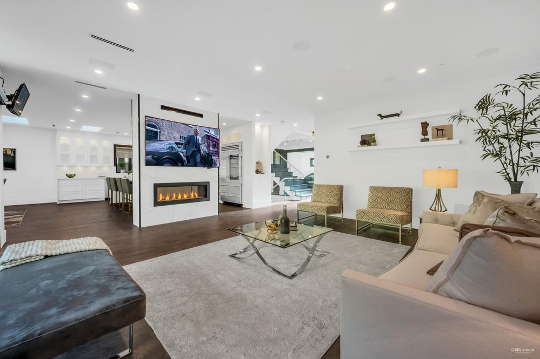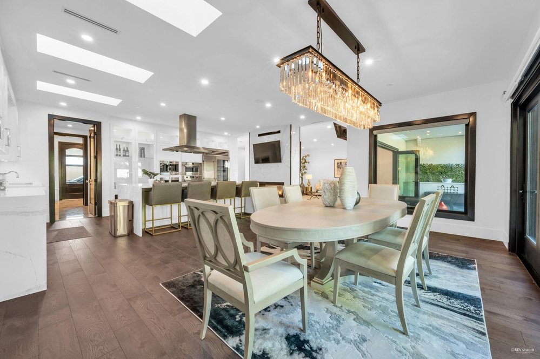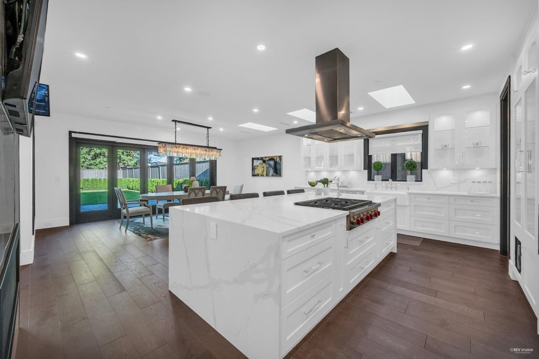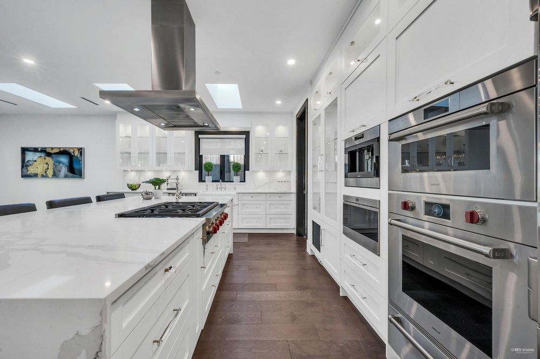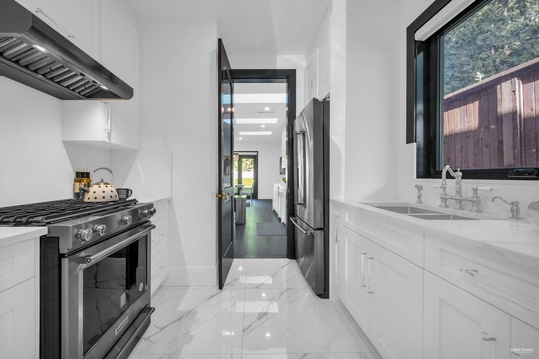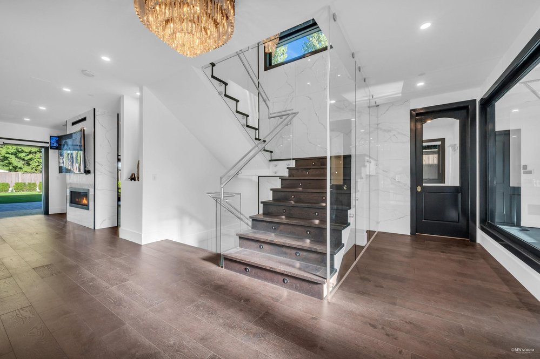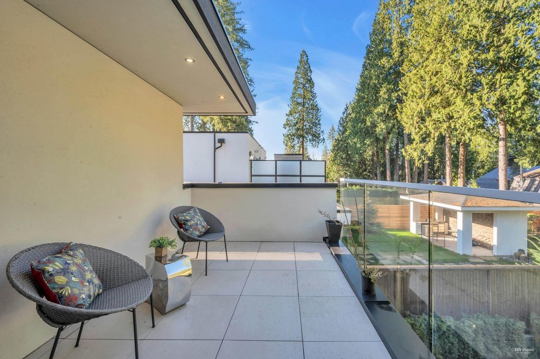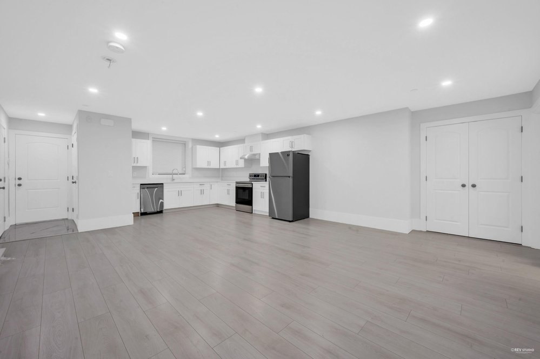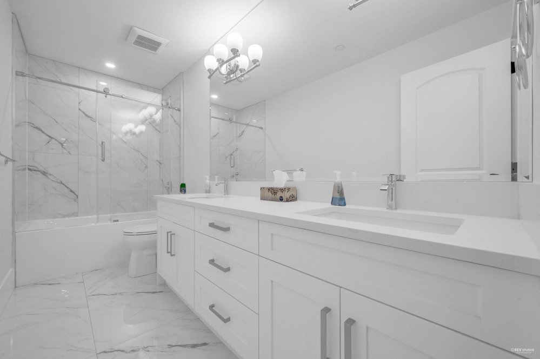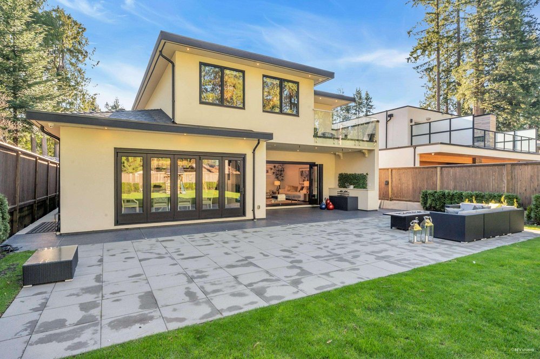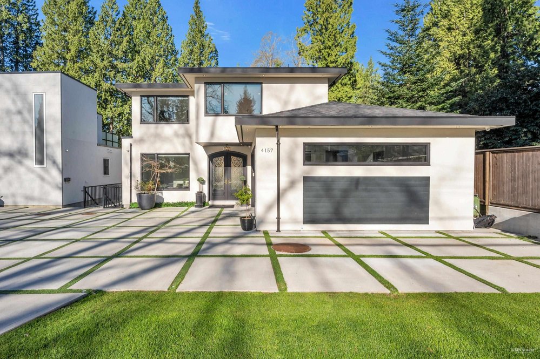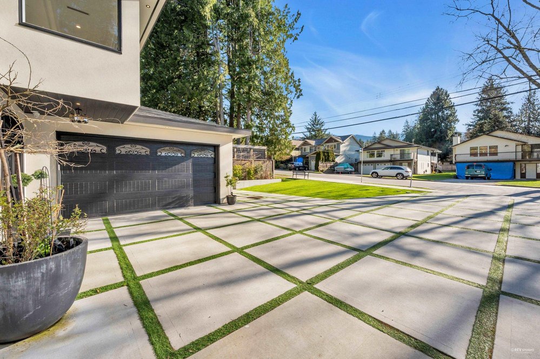Mortgage Calculator
Sold $3,588,000
| Bedrooms: | 6 |
| Bathrooms: | 6 |
| Listing Type: | House/Single Family |
| Sqft | 4,666 |
| Lot Size | 8,796 |
| Built: | 2019 |
| Sold | $3,588,000 |
| Listed By: | RE/MAX Crest Realty |
| MLS: | R2685611 |
Spectacular custom-built home in prime Lynn Valley location. This modern & elegant home sits on a FLAT one-of-a-kind 8796 SF lot with a sun-drenched backyard and boasts 4666 SF of luxurious living space on 3 levels including 6 bedrooms and 6 bathrooms. The main floor offers open concept living at its finest complete with a gourmet kitchen, spice kitchen, eclipse doors to a covered entertaining area, high-end European finishing throughout, and amazing smart home features. Upstairs are 3 bedrooms all with ensuites and a huge walk-in closet in the master bedroom. Downstairs is a relax gym, one guest bedroom, and a large 2-bedroom legal suite. Close to shopping, library, cafes, restaurants & schools! This home is a must-see!
Taxes (2021): $11,045.58
Amenities
Features
Site Influences
| MLS® # | R2685611 |
|---|---|
| Property Type | Residential Detached |
| Dwelling Type | House/Single Family |
| Home Style | 2 Storey w/Bsmt. |
| Year Built | 2019 |
| Fin. Floor Area | 4666 sqft |
| Finished Levels | 2 |
| Bedrooms | 6 |
| Bathrooms | 6 |
| Taxes | $ 11046 / 2021 |
| Lot Area | 8796 sqft |
| Lot Dimensions | 50.00 × 175.9 |
| Outdoor Area | Fenced Yard,Patio(s) |
| Water Supply | City/Municipal |
| Maint. Fees | $N/A |
| Heating | Radiant |
|---|---|
| Construction | Frame - Wood |
| Foundation | |
| Basement | Full,Fully Finished |
| Roof | Asphalt |
| Floor Finish | Mixed |
| Fireplace | 1 , Natural Gas |
| Parking | Garage; Double |
| Parking Total/Covered | 2 / 2 |
| Parking Access | Front |
| Exterior Finish | Stucco |
| Title to Land | Freehold NonStrata |
Rooms
| Floor | Type | Dimensions |
|---|---|---|
| Main | Living Room | 18'6 x 18'5 |
| Main | Kitchen | 16'1 x 16'2 |
| Main | Dining Room | 19'5 x 11'3 |
| Main | Wok Kitchen | 9'5 x 8'9 |
| Main | Office | 12'4 x 9'6 |
| Main | Laundry | 9'5 x 8'7 |
| Above | Master Bedroom | 16'8 x 17'6 |
| Above | Bedroom | 10'9 x 11'1 |
| Above | Bedroom | 11'6 x 12'5 |
| Above | Walk-In Closet | 11'4 x 9'4 |
| Below | Gym | 22'1 x 14'11 |
| Below | Bedroom | 8'8 x 11'11 |
| Below | Kitchen | 25'8 x 17'1 |
| Below | Bedroom | 10'2 x 10'4 |
| Below | Bedroom | 12'4 x 10'7 |
Bathrooms
| Floor | Ensuite | Pieces |
|---|---|---|
| Main | N | 2 |
| Above | Y | 4 |
| Above | Y | 4 |
| Above | Y | 3 |
| Below | N | 3 |
| Below | N | 4 |
Sold $3,588,000
| Bedrooms: | 6 |
| Bathrooms: | 6 |
| Listing Type: | House/Single Family |
| Sqft | 4,666 |
| Lot Size | 8,796 |
| Built: | 2019 |
| Sold | $3,588,000 |
| Listed By: | RE/MAX Crest Realty |
| MLS: | R2685611 |

