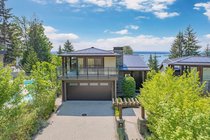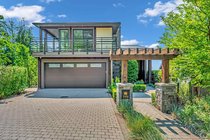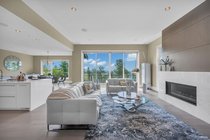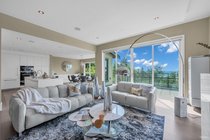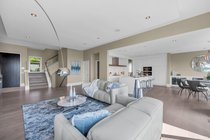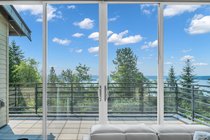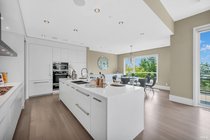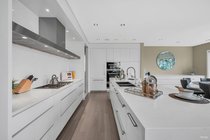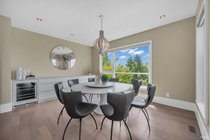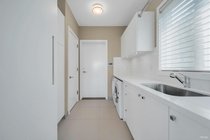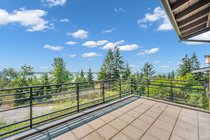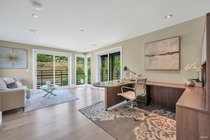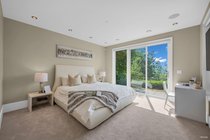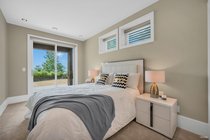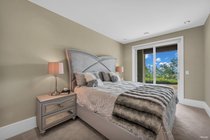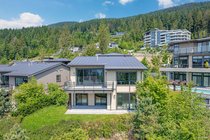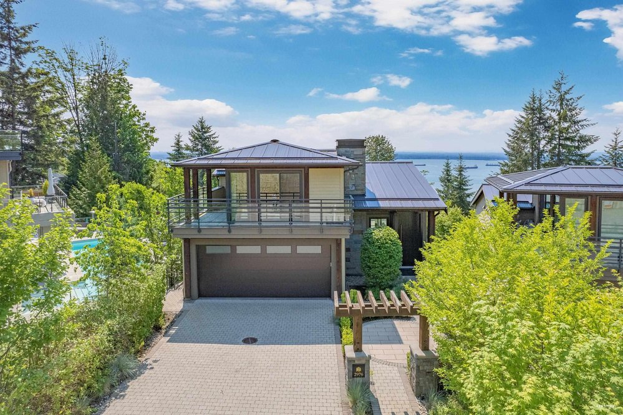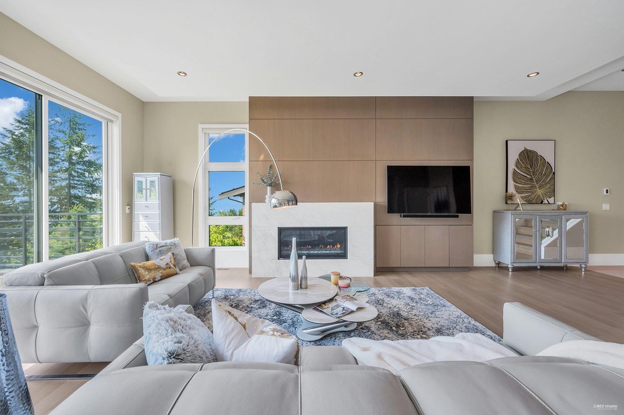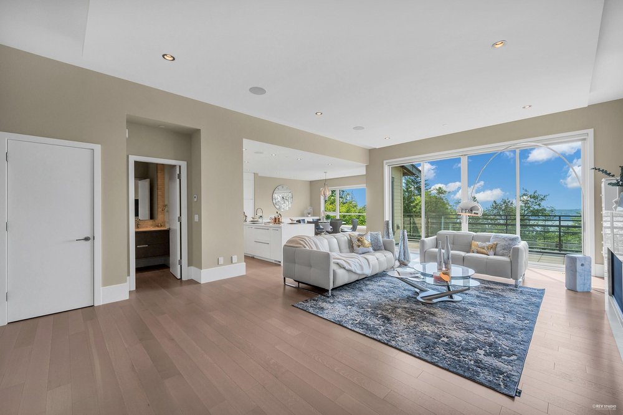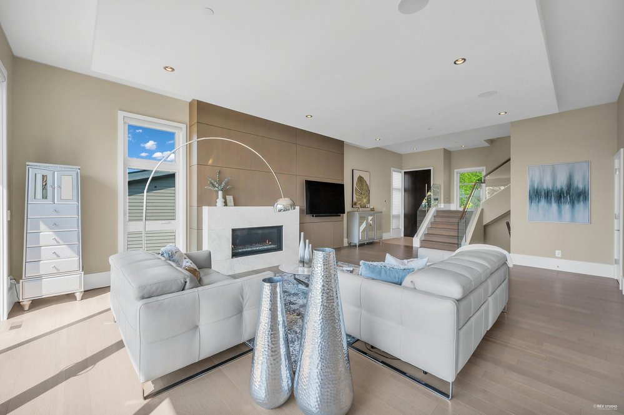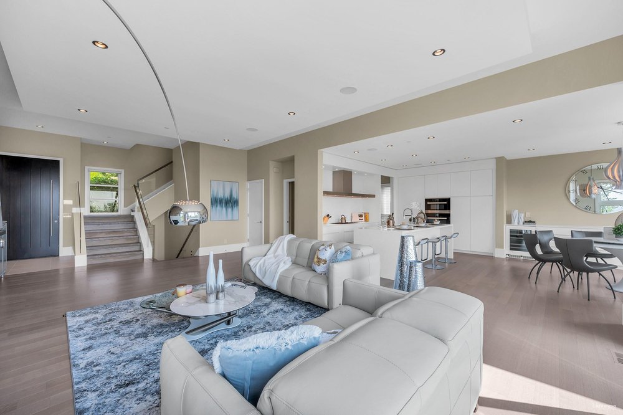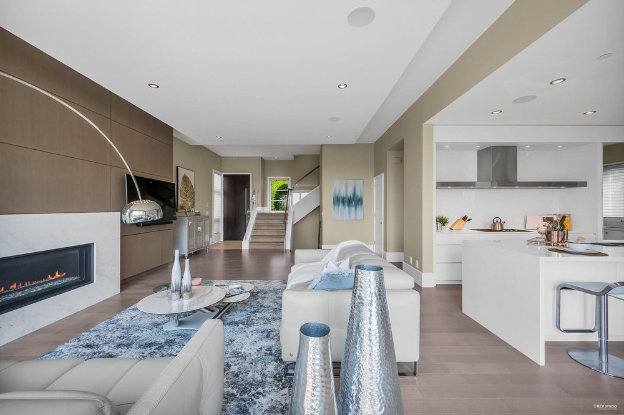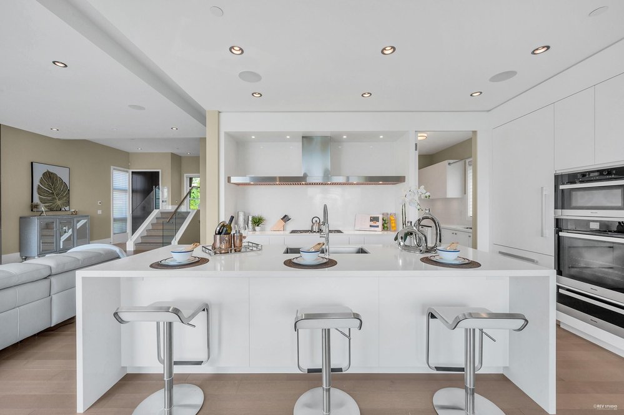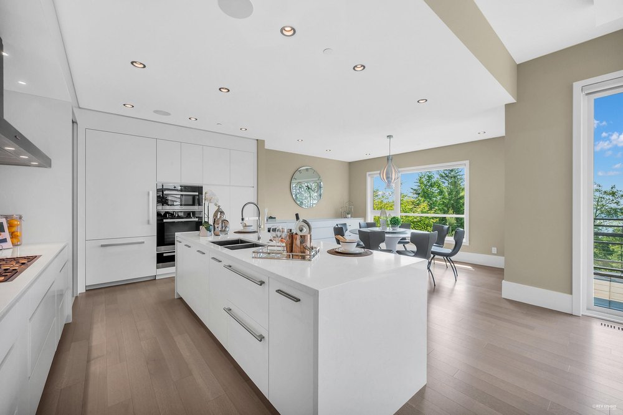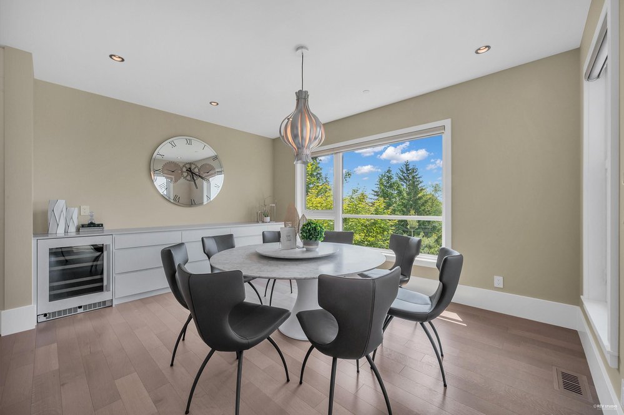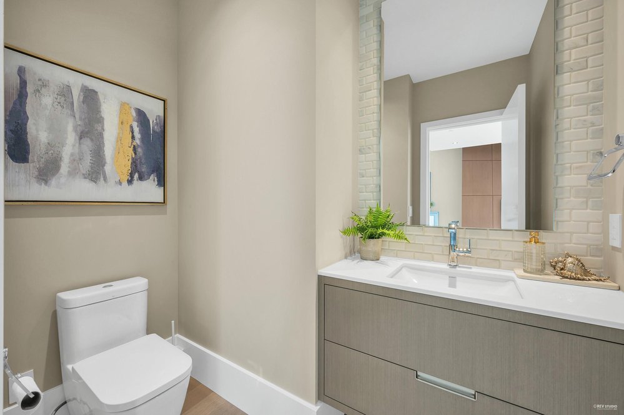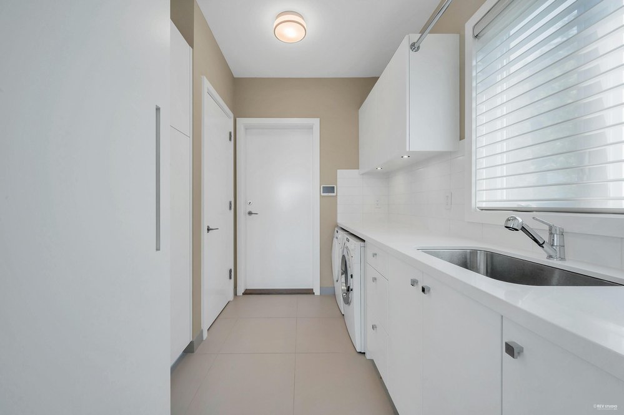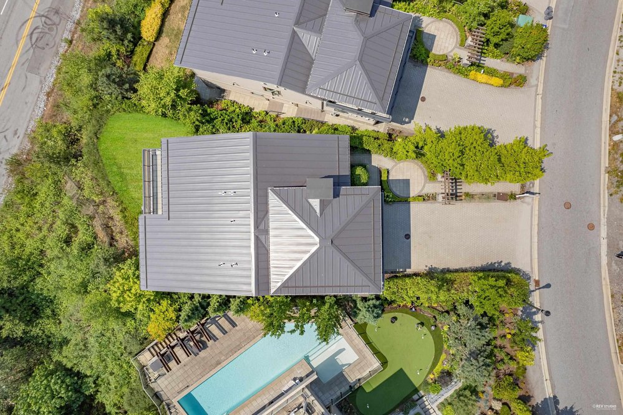Mortgage Calculator
$4,188,000
| Bedrooms: | 4 |
| Bathrooms: | 3 |
| Listing Type: | House/Single Family |
| Sqft | 2,739 |
| Lot Size | 5,930 |
| Built: | 2017 |
| Price: | $4,188,000 |
| Listed By: | Sutton Group-West Coast Realty |
| MLS: | R2845636 |
Luxury residence custom built by British Pacific Properties located in prestigious Cypress Park Estates. It sits on a manicured lot & offers a magnificent water view. This estate spares no expense, having used only the finest of building materials, millworks & shows like new . Offers approximately 2,739 sq ft of luxurious open concept w/ 3 bedrooms 3 baths + large rec room. Ultra-luxurious features: Miele appliances, Marvel wine fridge, Nu-Heat floor heating, SubZero fridge drawers, Marble countertop, Hunter Douglas motorized blinds, top notched security camera system, Sonance sound system, A/C, Hide safe, Design master closet, Spa-like bathrooms with built-in towel warmer and motion sensor lights etc. Located right next to Mulgrave Private School and close to Collingwood Private School.
Taxes (2022): $7,020.91
Features
Site Influences
| MLS® # | R2845636 |
|---|---|
| Property Type | Residential Detached |
| Dwelling Type | House/Single Family |
| Home Style | 2 Storey w/Bsmt. |
| Year Built | 2017 |
| Fin. Floor Area | 2739 sqft |
| Finished Levels | 3 |
| Bedrooms | 4 |
| Bathrooms | 3 |
| Taxes | $ 7021 / 2022 |
| Lot Area | 5930 sqft |
| Lot Dimensions | 36.00 × |
| Outdoor Area | Balcny(s) Patio(s) Dck(s),Fenced Yard |
| Water Supply | City/Municipal |
| Maint. Fees | $N/A |
| Heating | Forced Air, Heat Pump, Radiant |
|---|---|
| Construction | Frame - Wood |
| Foundation | |
| Basement | Fully Finished |
| Roof | Metal |
| Floor Finish | Hardwood, Tile, Wall/Wall/Mixed |
| Fireplace | 1 , Natural Gas |
| Parking | Garage; Double |
| Parking Total/Covered | 2 / 2 |
| Parking Access | Front |
| Exterior Finish | Fibre Cement Board,Stone |
| Title to Land | Freehold NonStrata |
Rooms
| Floor | Type | Dimensions |
|---|---|---|
| Main | Kitchen | 15'5 x 11'5 |
| Main | Dining Room | 15'5 x 12'5 |
| Main | Great Room | 18'2 x 25'6 |
| Main | Laundry | 0' x 0' |
| Below | Primary Bedroom | 13'8 x 14'2 |
| Below | Walk-In Closet | 0' x 0' |
| Below | Bedroom | 10' x 14'4 |
| Below | Bedroom | 10' x 14'4 |
| Below | Utility | 0' x 0' |
| Above | Bedroom | 14'4 x 19'8 |
Bathrooms
| Floor | Ensuite | Pieces |
|---|---|---|
| Main | N | 2 |
| Below | Y | 5 |
| Below | N | 4 |
$4,188,000
| Bedrooms: | 4 |
| Bathrooms: | 3 |
| Listing Type: | House/Single Family |
| Sqft | 2,739 |
| Lot Size | 5,930 |
| Built: | 2017 |
| Price: | $4,188,000 |
| Listed By: | Sutton Group-West Coast Realty |
| MLS: | R2845636 |

