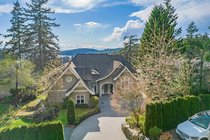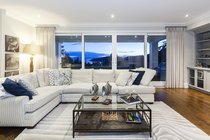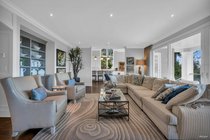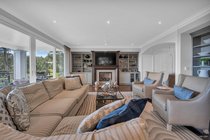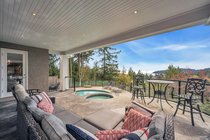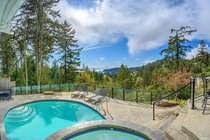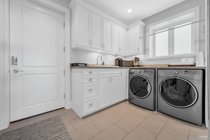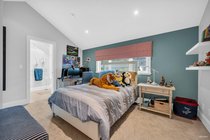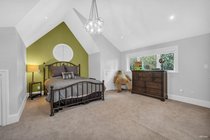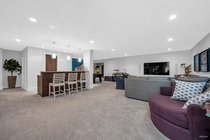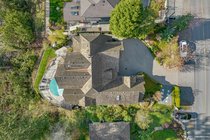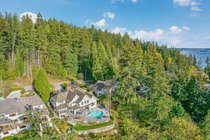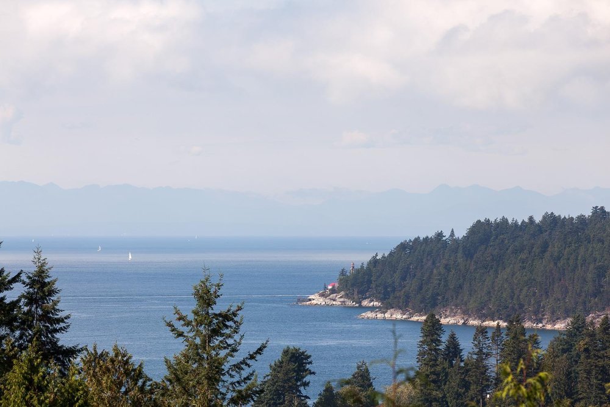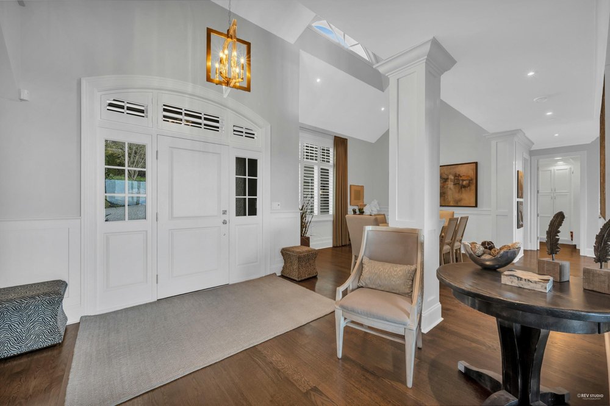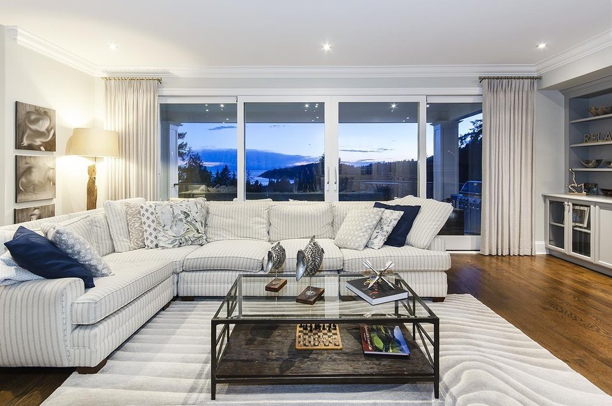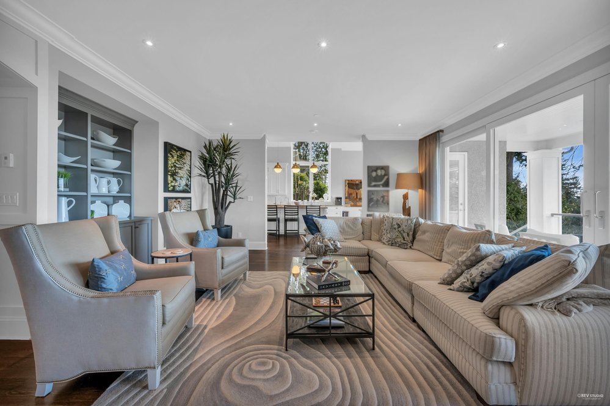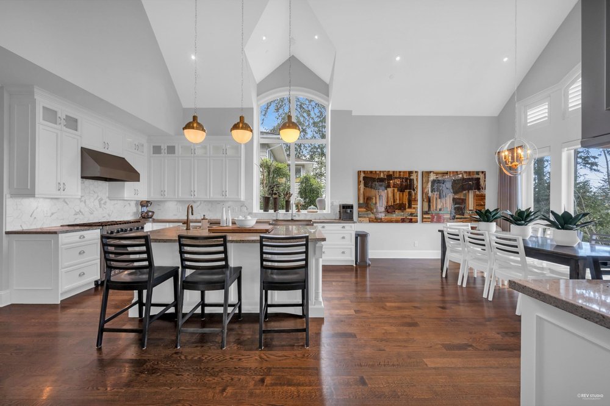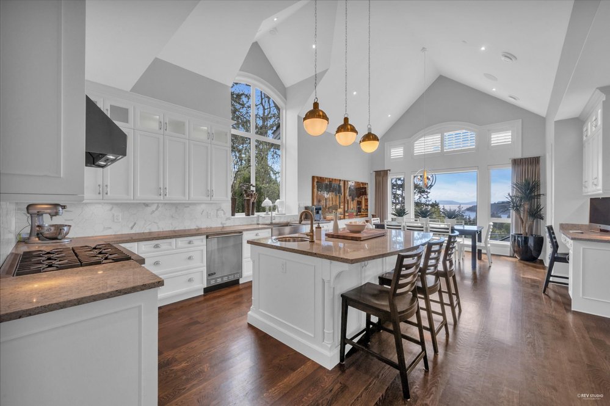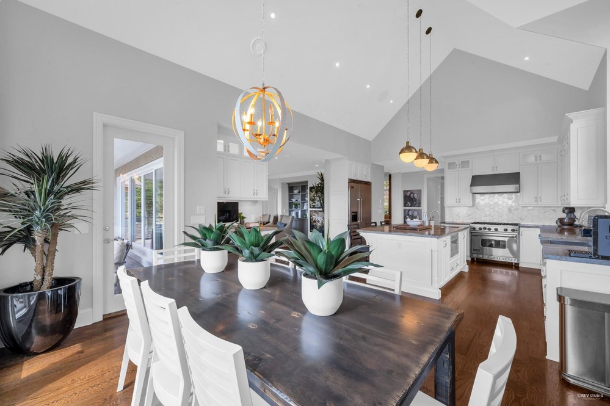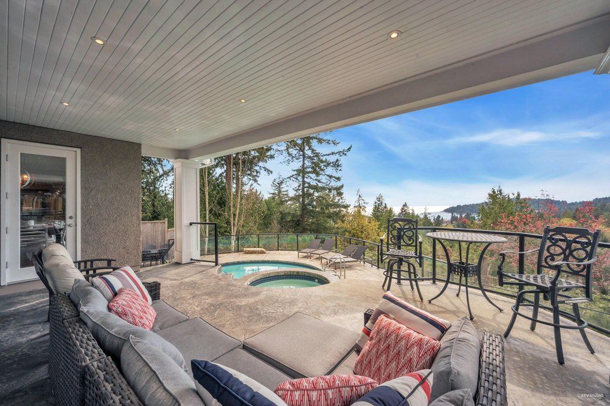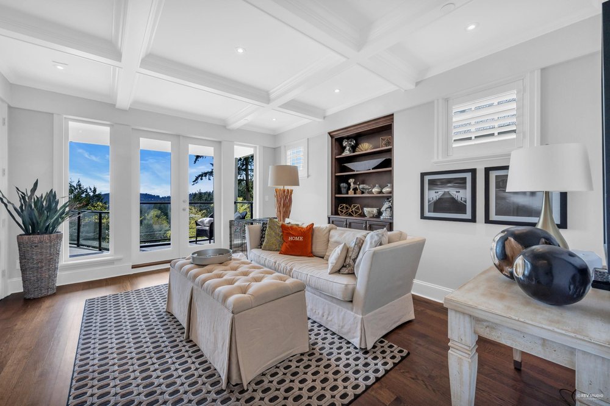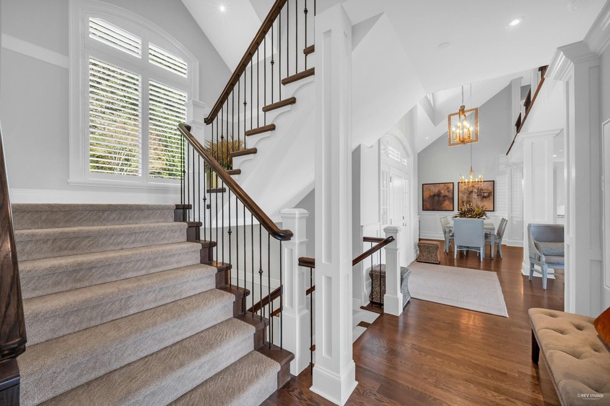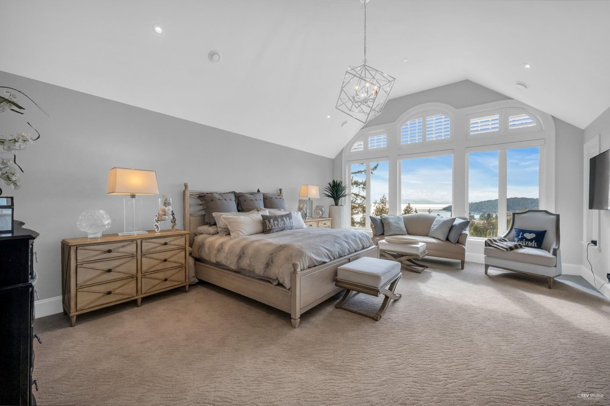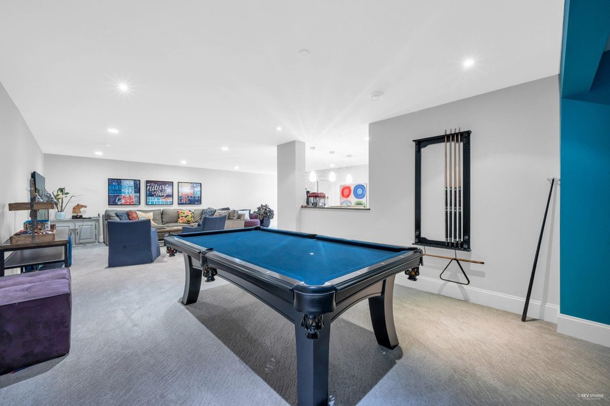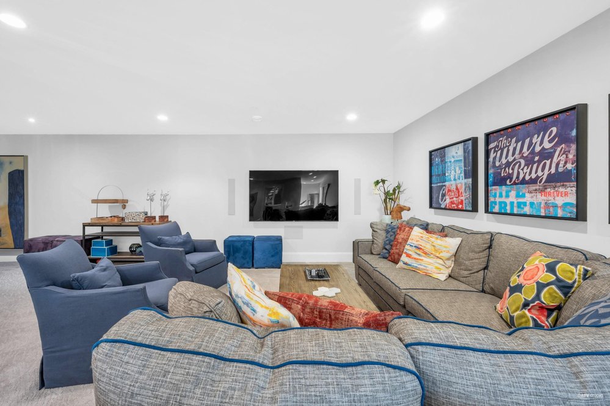Mortgage Calculator
Sold $5,950,000
| Bedrooms: | 5 |
| Bathrooms: | 6 |
| Listing Type: | House/Single Family |
| Sqft | 5,986 |
| Lot Size | 12,889 |
| Built: | 2009 |
| Sold | $5,950,000 |
| Listed By: | Sutton Group-West Coast Realty |
| MLS: | R2676977 |
Magnificent ocean view custom built luxury home in the majestic Bayridge area. This gorgeous approximately 6,000 sq ft family home built & designed to the highest possible standards, meticulously crafted, with quality & attention paid to every detail. Offers total 5 bdrms, 6 bathrms with panoramic South-westerly ocean & coastline views. The main flr features large bright gourmet kit with high-end appliances, dramatic cathedral ceilings, large FR, LR, DR & office all opening out to a gorgeous sundreched pools & spa. All ensuited 4 large bdrms above includes a gorgeous master with a spectac ensuite. Down has a large entertainment rm, 5th bdrm & wine cellar. This home features 4" wide custom oak floors, exceptional millwork, radiant heating, A/C & double car garage. West Bay School catchment.
Taxes (2021): $14,788.94
Amenities
Features
Site Influences
| MLS® # | R2676977 |
|---|---|
| Property Type | Residential Detached |
| Dwelling Type | House/Single Family |
| Home Style | 2 Storey w/Bsmt. |
| Year Built | 2009 |
| Fin. Floor Area | 5986 sqft |
| Finished Levels | 3 |
| Bedrooms | 5 |
| Bathrooms | 6 |
| Taxes | $ 14789 / 2021 |
| Lot Area | 12889 sqft |
| Lot Dimensions | 80.40 × 140/2 |
| Outdoor Area | Patio(s) & Deck(s) |
| Water Supply | City/Municipal |
| Maint. Fees | $N/A |
| Heating | Hot Water, Natural Gas, Radiant |
|---|---|
| Construction | Frame - Wood |
| Foundation | |
| Basement | Fully Finished |
| Roof | Wood |
| Floor Finish | Hardwood, Wall/Wall/Mixed |
| Fireplace | 3 , Natural Gas |
| Parking | Add. Parking Avail.,Garage; Double |
| Parking Total/Covered | 5 / 2 |
| Parking Access | Front |
| Exterior Finish | Stucco |
| Title to Land | Freehold NonStrata |
Rooms
| Floor | Type | Dimensions |
|---|---|---|
| Main | Living Room | 23'9 x 19'1 |
| Main | Dining Room | 14'9 x 18'1 |
| Main | Kitchen | 17' x 19'9 |
| Main | Family Room | 14'11 x 7'10 |
| Main | Office | 15'10 x 13'1 |
| Main | Foyer | 14'6 x 9'5 |
| Main | Mud Room | 11'9 x 6'8 |
| Main | Pantry | 6' x 3'10 |
| Main | Laundry | 13'6 x 10'11 |
| Above | Master Bedroom | 21'2 x 15'11 |
| Above | Walk-In Closet | 10'6 x 5'9 |
| Above | Bedroom | 14'2 x 10'1 |
| Above | Bedroom | 19' x 15'1 |
| Above | Bedroom | 15'6 x 11'11 |
| Below | Recreation Room | 34'9 x 25'4 |
| Below | Flex Room | 15'5 x 7'4 |
| Below | Wine Room | 7'4 x 6'6 |
| Below | Bedroom | 15'1 x 11'4 |
Bathrooms
| Floor | Ensuite | Pieces |
|---|---|---|
| Main | N | 2 |
| Main | N | 2 |
| Above | Y | 5 |
| Above | Y | 4 |
| Above | Y | 4 |
| Below | Y | 4 |
Sold $5,950,000
| Bedrooms: | 5 |
| Bathrooms: | 6 |
| Listing Type: | House/Single Family |
| Sqft | 5,986 |
| Lot Size | 12,889 |
| Built: | 2009 |
| Sold | $5,950,000 |
| Listed By: | Sutton Group-West Coast Realty |
| MLS: | R2676977 |


