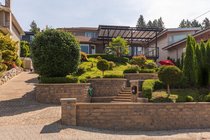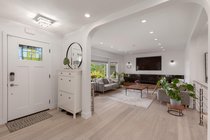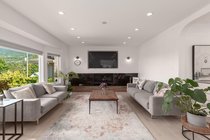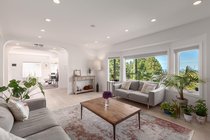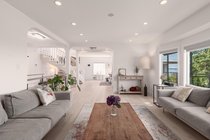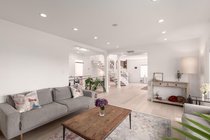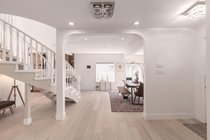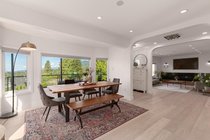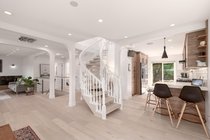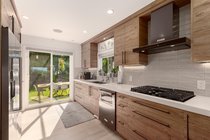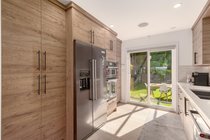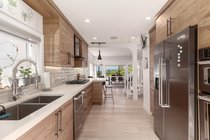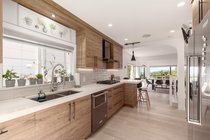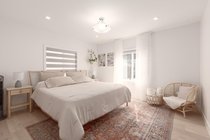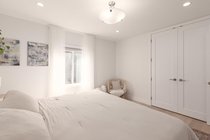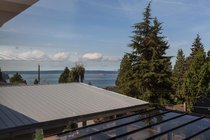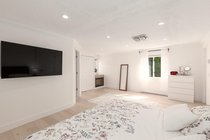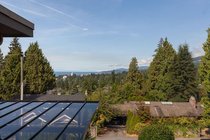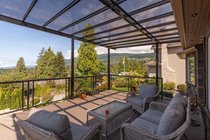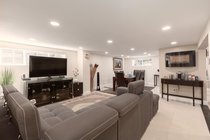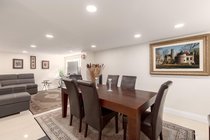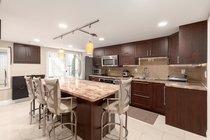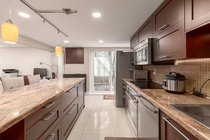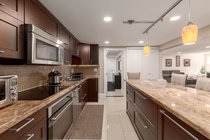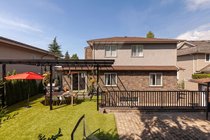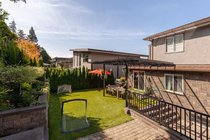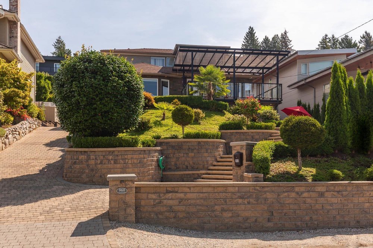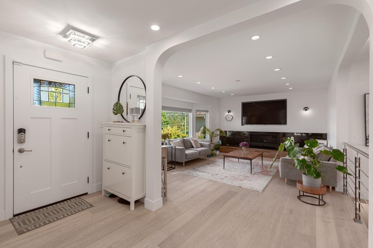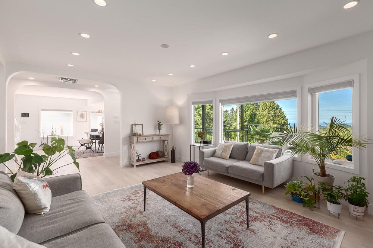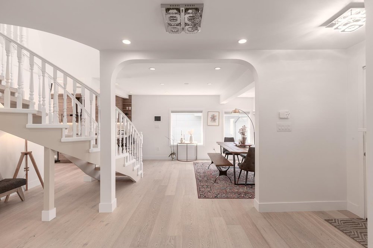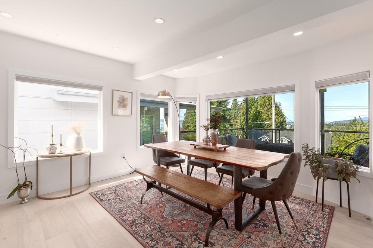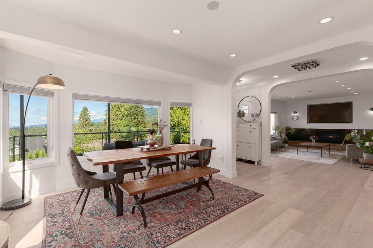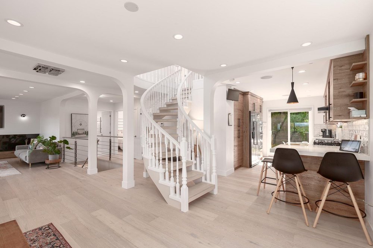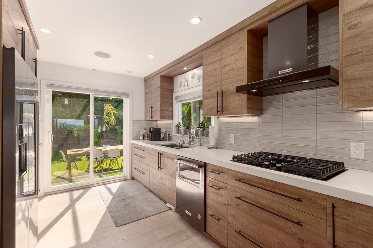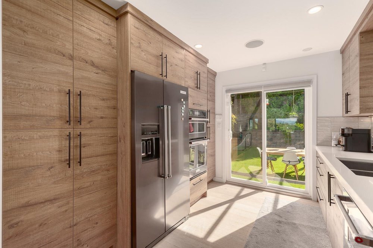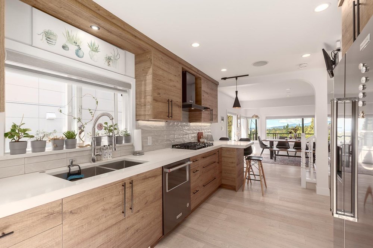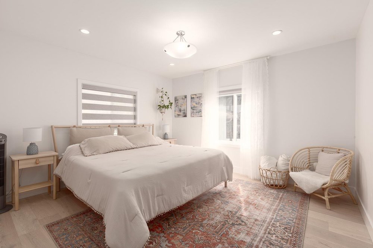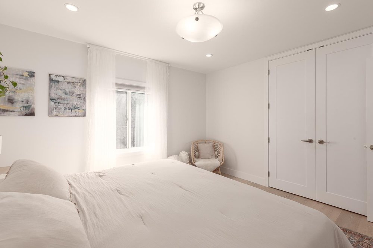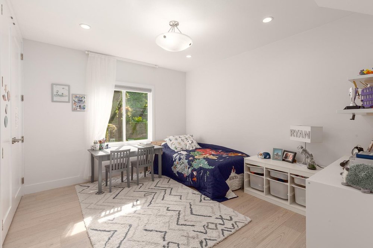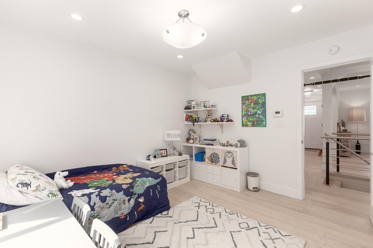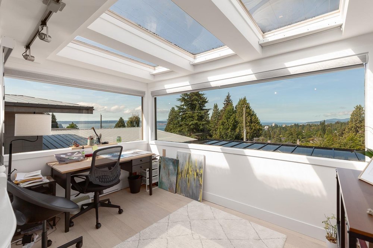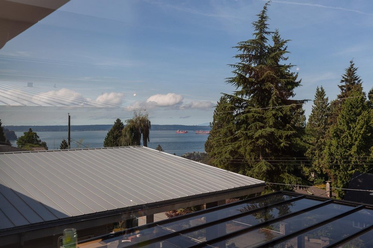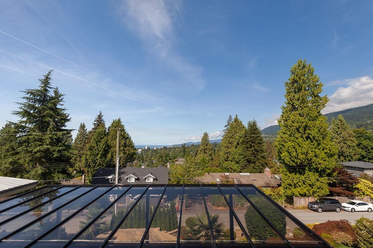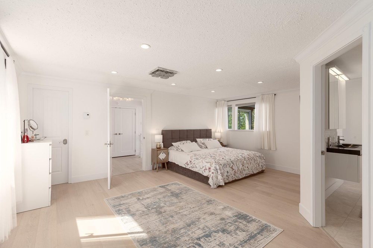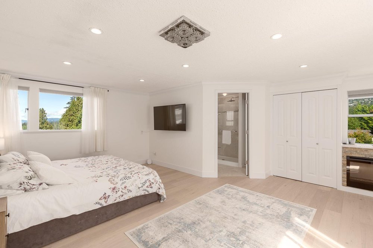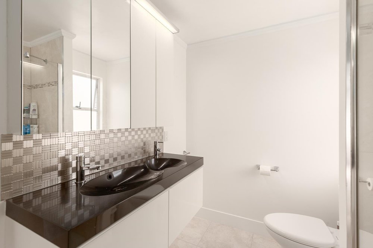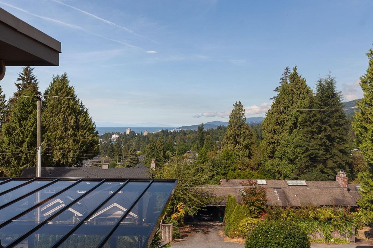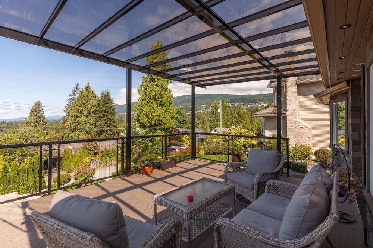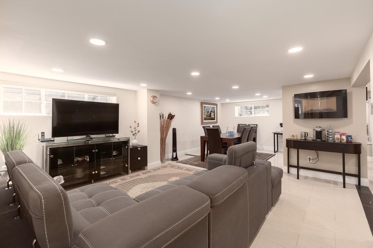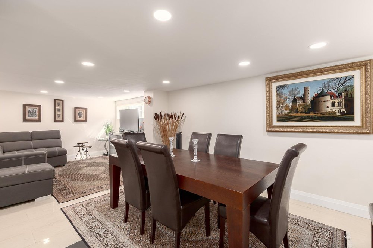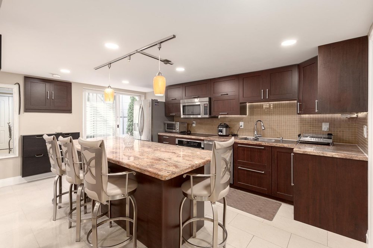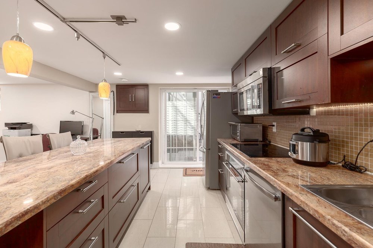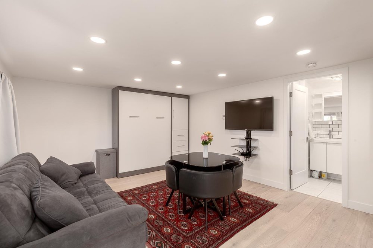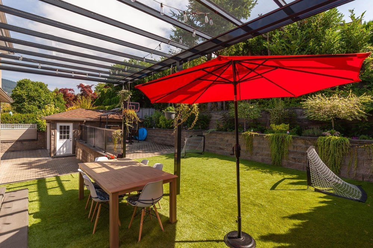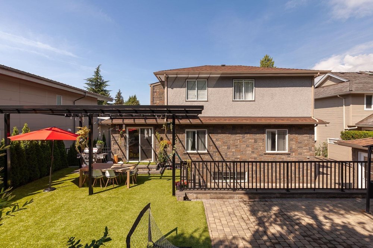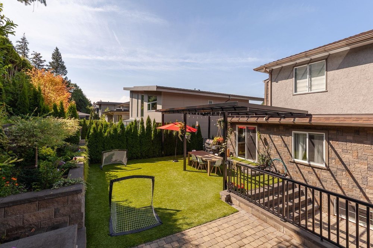Mortgage Calculator
Sold $3,160,000
| Bedrooms: | 6 |
| Bathrooms: | 4 |
| Listing Type: | House/Single Family |
| Sqft | 3,442 |
| Lot Size | 7,422 |
| Built: | 1943 |
| Sold | $3,160,000 |
| Listed By: | Royal LePage Sussex |
| MLS: | R2622155 |
Beautifully remodelled family home on private, sunny property w/ spectacular ocean, mountain & coastline views. Approx. 3,442 sq’, 3 levels w/ bright open plan ideal for entertaining. Oak h/w, lrg. picture windows, new custom kitchen w/ quartz counters & top s/s appliances. New windows, 6 beds incl magnificent master w/ sunset views.Great mortgage helper apportunity. Conservatory lounge & lrg rec room – all open to new terrace, gardens & child-friendly play areas. New lighting, new roof, built-in sound, video security, Smart Home. Min.s to Park Royal, Ambleside, Ridgeview School, downtown Vancouver. Walk to amenities! Wonderful opportunity to acquire this gorgeous property in one of West Vancouver’s most dynamic neighbourhoods. Open house Saturday November 20th 2-4 PM
Taxes (2020): $5,649.20
| MLS® # | R2622155 |
|---|---|
| Property Type | Residential Detached |
| Dwelling Type | House/Single Family |
| Home Style | 3 Storey |
| Year Built | 1943 |
| Fin. Floor Area | 3442 sqft |
| Finished Levels | 3 |
| Bedrooms | 6 |
| Bathrooms | 4 |
| Taxes | $ 5649 / 2020 |
| Lot Area | 7422 sqft |
| Lot Dimensions | 60.00 × 123.7 |
| Outdoor Area | Balcny(s) Patio(s) Dck(s) |
| Water Supply | City/Municipal |
| Maint. Fees | $N/A |
| Heating | Mixed, Radiant |
|---|---|
| Construction | Frame - Wood |
| Foundation | |
| Basement | Fully Finished |
| Roof | Asphalt |
| Fireplace | 0 , Natural Gas |
| Parking | Garage; Single |
| Parking Total/Covered | 0 / 0 |
| Exterior Finish | Mixed |
| Title to Land | Freehold NonStrata |
Rooms
| Floor | Type | Dimensions |
|---|---|---|
| Main | Living Room | 18'51 x 13'8 |
| Main | Dining Room | 13'2 x 11'10 |
| Main | Kitchen | 16'2 x 9'5 |
| Main | Bedroom | 12'1 x 10'7 |
| Main | Bedroom | 12'11 x 12' |
| Main | Foyer | 5'3 x 3'9 |
| Above | Master Bedroom | 18'9 x 18'1 |
| Above | Den | 11'8 x 7'7 |
| Above | Walk-In Closet | 7'11 x 3'3 |
| Below | Dining Room | 14'5 x 10'4 |
| Below | Living Room | 14'4 x 8'8 |
| Below | Kitchen | 16'2 x 11'2 |
| Below | Bedroom | 10'8 x 9'11 |
| Below | Master Bedroom | 12'6 x 11'8 |
| Below | Walk-In Closet | 5'8 x 5'6 |
| Below | Master Bedroom | 17'2 x 13' |
Bathrooms
| Floor | Ensuite | Pieces |
|---|---|---|
| Above | Y | 4 |
| Main | N | 3 |
| Below | Y | 4 |
| Below | Y | 3 |
Sold $3,160,000
| Bedrooms: | 6 |
| Bathrooms: | 4 |
| Listing Type: | House/Single Family |
| Sqft | 3,442 |
| Lot Size | 7,422 |
| Built: | 1943 |
| Sold | $3,160,000 |
| Listed By: | Royal LePage Sussex |
| MLS: | R2622155 |


