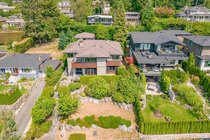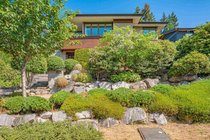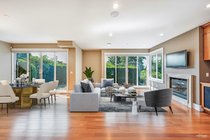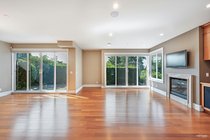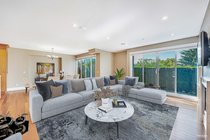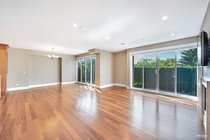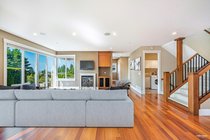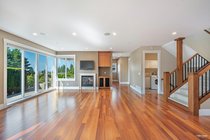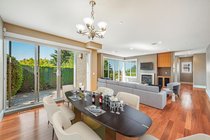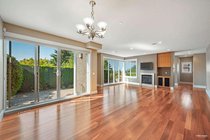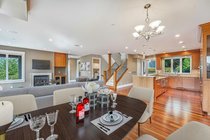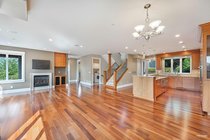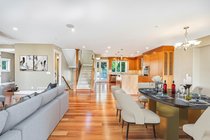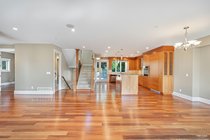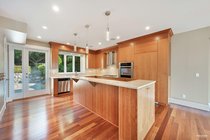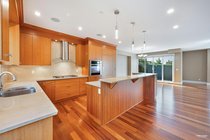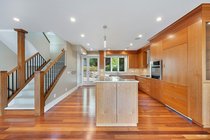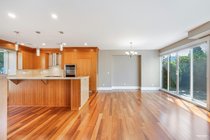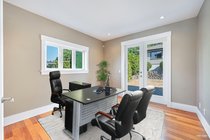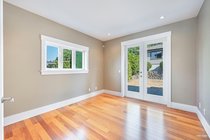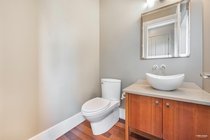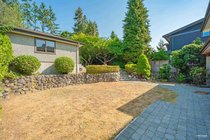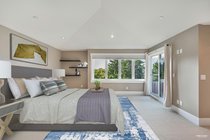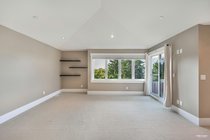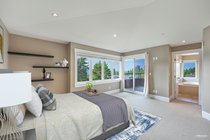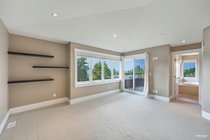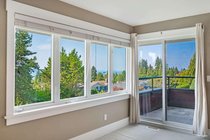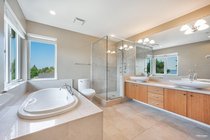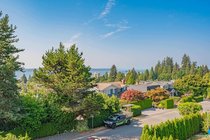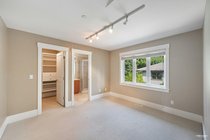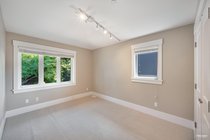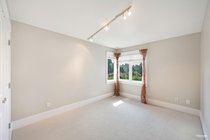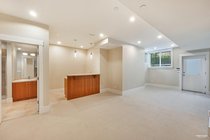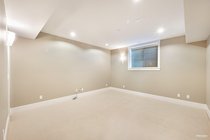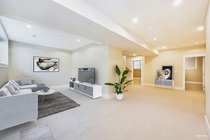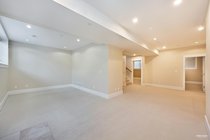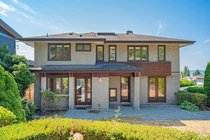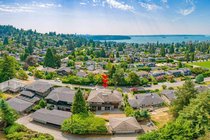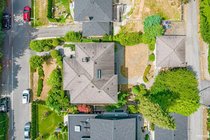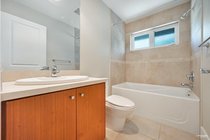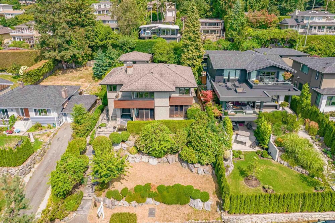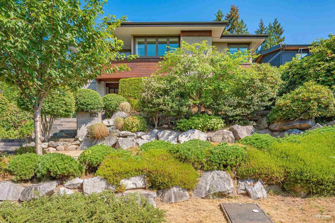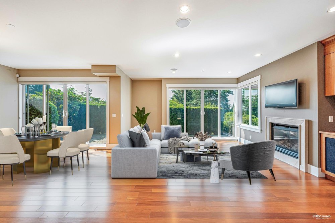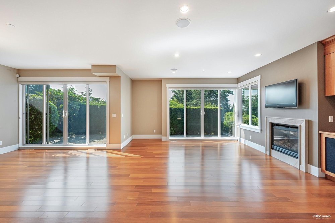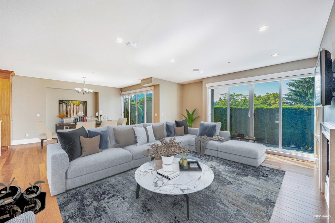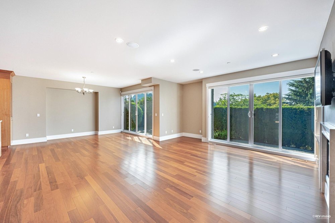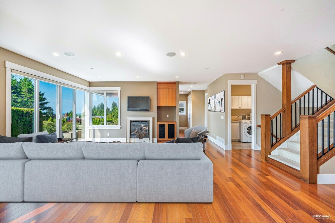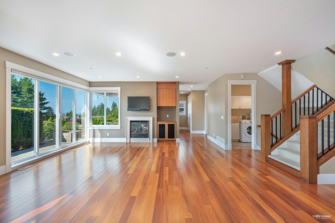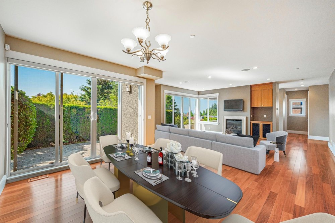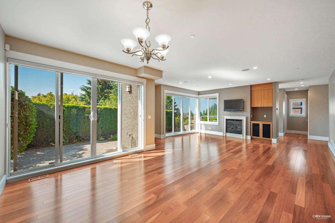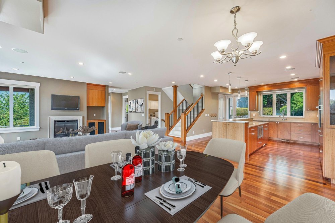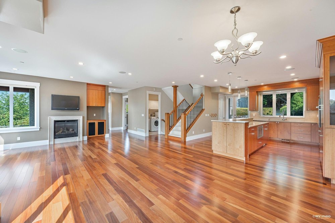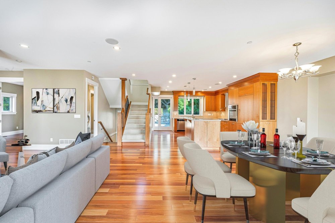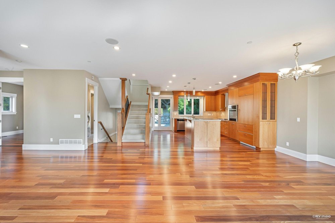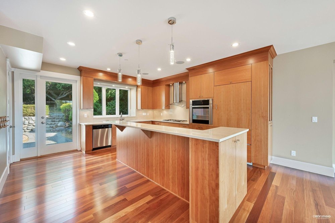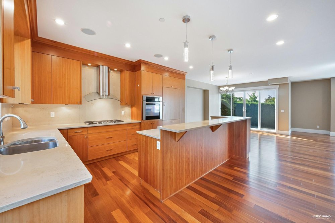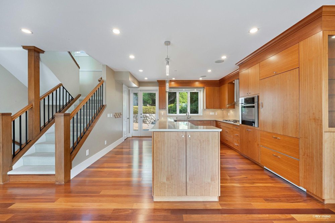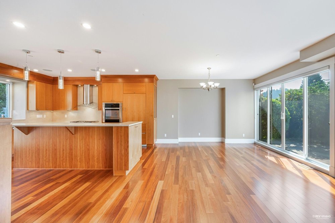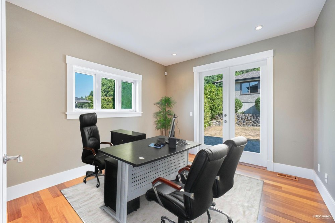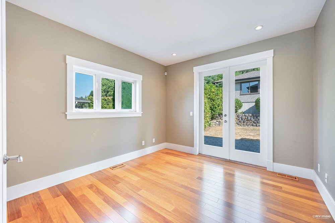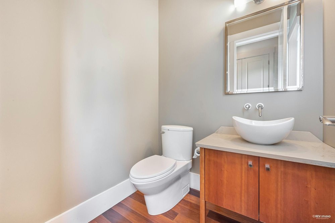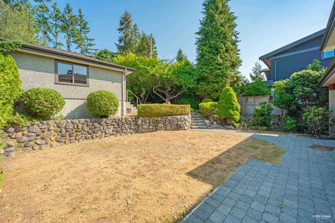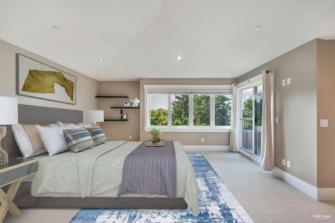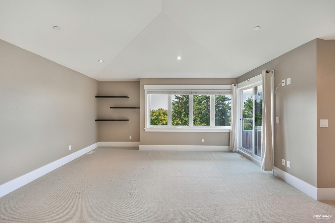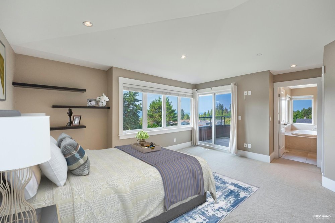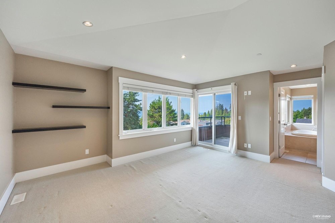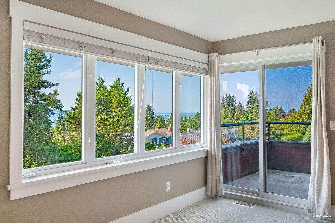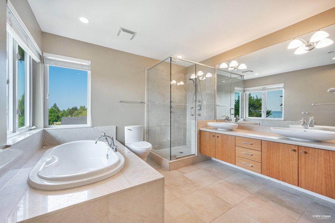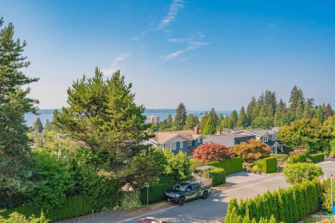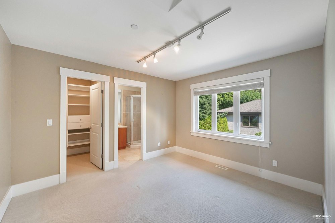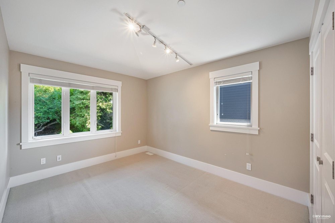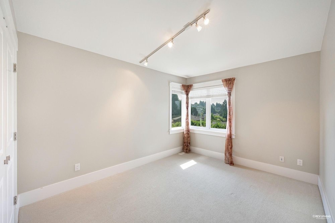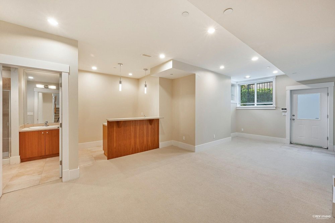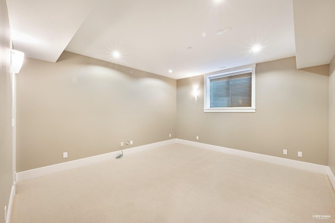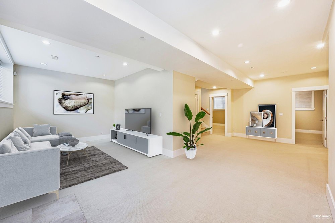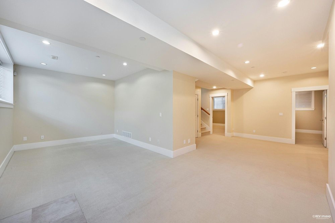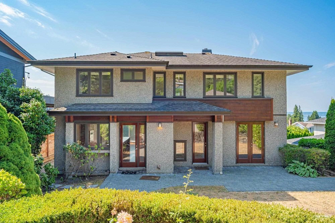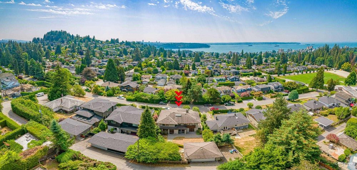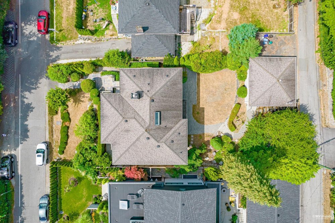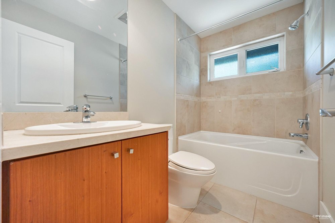Mortgage Calculator
Sold $3,500,000
| Bedrooms: | 6 |
| Bathrooms: | 5 |
| Listing Type: | House/Single Family |
| Sqft | 3,774 |
| Lot Size | 7,143 |
| Built: | 2006 |
| Sold | $3,500,000 |
| Listed By: | Sutton Group-West Coast Realty |
| MLS: | R2621235 |
Easy to show! Stunning custom-built family residence on a picturesque lot and conveniently located in the heart of Ambleside and offers spectacular ocean views. Quality materials and fantastic open concept layout creates this 3,774 sq ft 6 bedrooms 5 bathrooms home spanning 3 floors. This home has a stunning kitchen with stone countertop and backsplash, Miele and Subzero appliances & ample cabinet space adjoining breakfast area and the very spacious family room – all opening out to the beautiful yard. Upstairs have 4 beautifully appointed bedroom suites including a luxurious master bedroom with its own spa-inspired bathroom. The bright and airy lower-level features media room, 2 additional bedrooms and a wet bar. Walking distance to Ridgeview Elementary, West Van High and Ambleside beach.
Taxes (2020): $8,689.70
Features
Site Influences
| MLS® # | R2621235 |
|---|---|
| Property Type | Residential Detached |
| Dwelling Type | House/Single Family |
| Home Style | 2 Storey w/Bsmt. |
| Year Built | 2006 |
| Fin. Floor Area | 3774 sqft |
| Finished Levels | 3 |
| Bedrooms | 6 |
| Bathrooms | 5 |
| Taxes | $ 8690 / 2020 |
| Lot Area | 7143 sqft |
| Lot Dimensions | 58.50 × 122 |
| Outdoor Area | Balcny(s) Patio(s) Dck(s) |
| Water Supply | City/Municipal |
| Maint. Fees | $N/A |
| Heating | Forced Air |
|---|---|
| Construction | Frame - Wood |
| Foundation | |
| Basement | Fully Finished |
| Roof | Asphalt |
| Floor Finish | Mixed |
| Fireplace | 1 , Natural Gas |
| Parking | Garage; Double |
| Parking Total/Covered | 4 / 2 |
| Parking Access | Lane,Rear |
| Exterior Finish | Mixed |
| Title to Land | Freehold NonStrata |
Rooms
| Floor | Type | Dimensions |
|---|---|---|
| Main | Kitchen | 15'3 x 15'6 |
| Main | Living Room | 15'1 x 18'5 |
| Main | Dining Room | 11'9 x 14'5 |
| Main | Office | 10'10 x 11'8 |
| Main | Laundry | 5'10 x 8'5 |
| Main | Foyer | 5'7 x 10'3 |
| Above | Master Bedroom | 15'11 x 15'4 |
| Above | Bedroom | 10'0 x 12'5 |
| Above | Bedroom | 10'0 x 12'5 |
| Above | Bedroom | 10'10 x 12'3 |
| Above | Walk-In Closet | 6'5 x 5'0 |
| Above | Walk-In Closet | 7'0 x 7'4 |
| Below | Recreation Room | 10'4 x 22'5 |
| Below | Games Room | 15'0 x 15'9 |
| Below | Bedroom | 13'5 x 11'5 |
| Below | Bedroom | 14'7 x 14'4 |
| Above | Utility | 5'7 x 8'4 |
| Below | Storage | 3'4 x 8'6 |
| Above | Bar Room | 7'10 x 5'5 |
Bathrooms
| Floor | Ensuite | Pieces |
|---|---|---|
| Main | N | 2 |
| Above | Y | 6 |
| Above | Y | 4 |
| Above | Y | 3 |
| Below | N | 3 |
Sold $3,500,000
| Bedrooms: | 6 |
| Bathrooms: | 5 |
| Listing Type: | House/Single Family |
| Sqft | 3,774 |
| Lot Size | 7,143 |
| Built: | 2006 |
| Sold | $3,500,000 |
| Listed By: | Sutton Group-West Coast Realty |
| MLS: | R2621235 |

