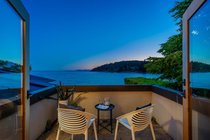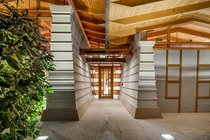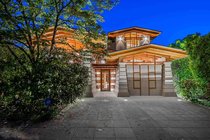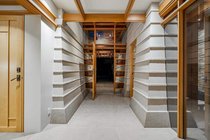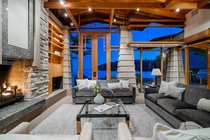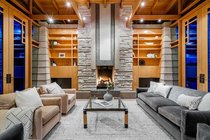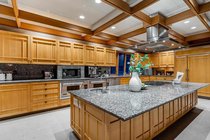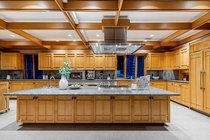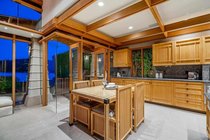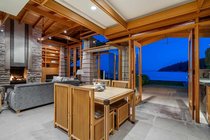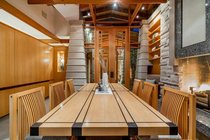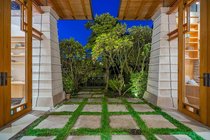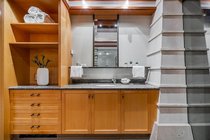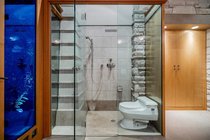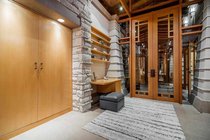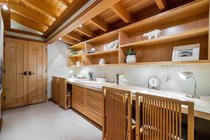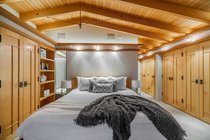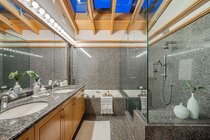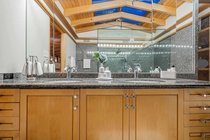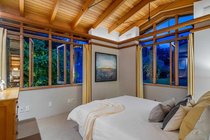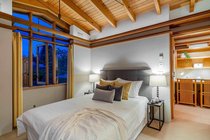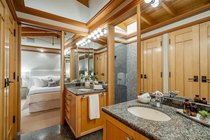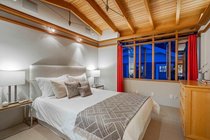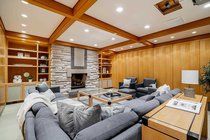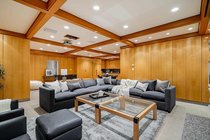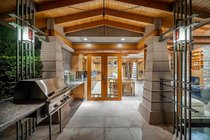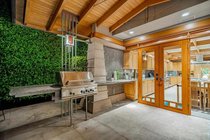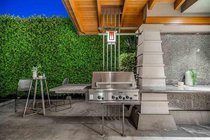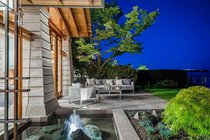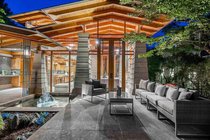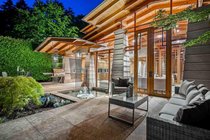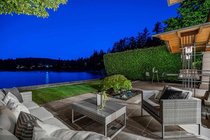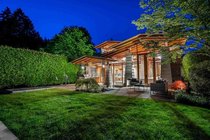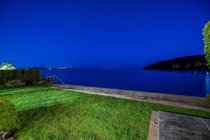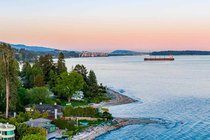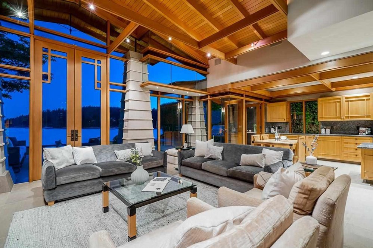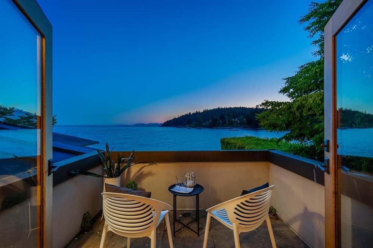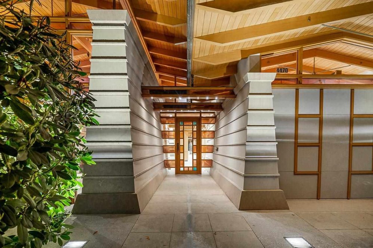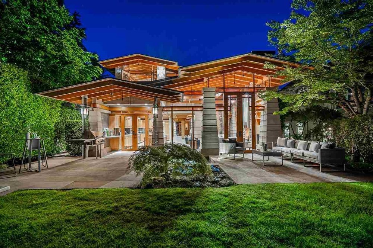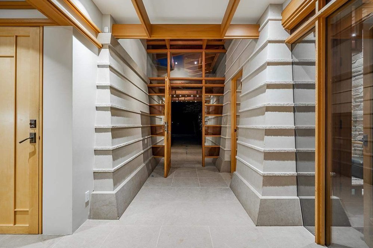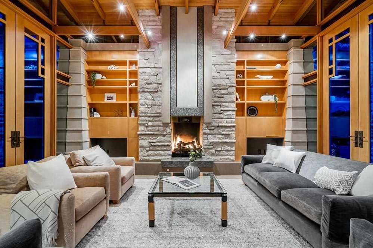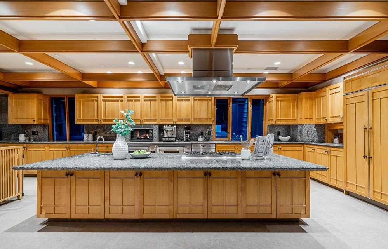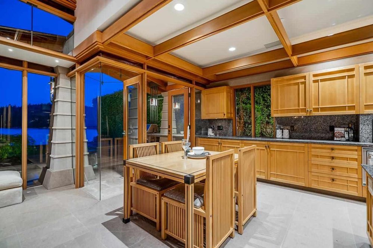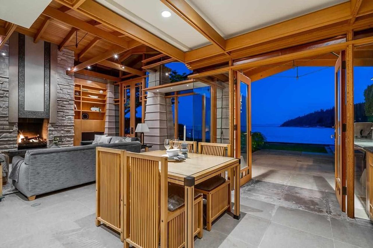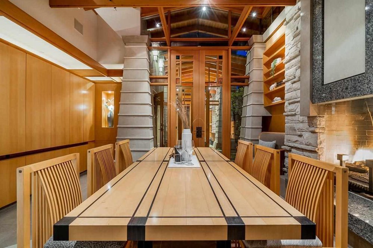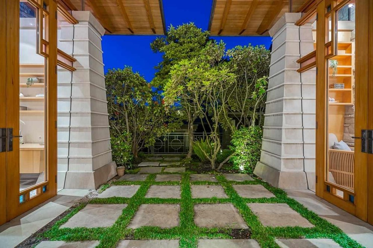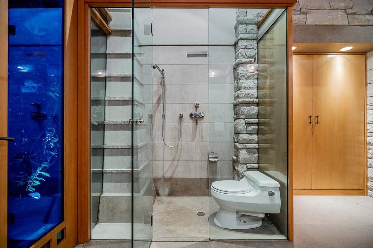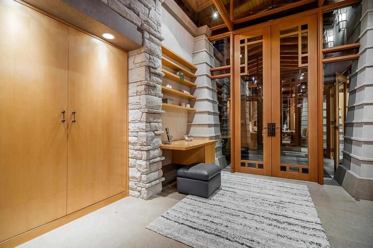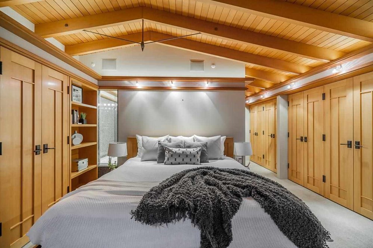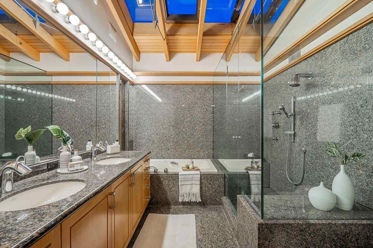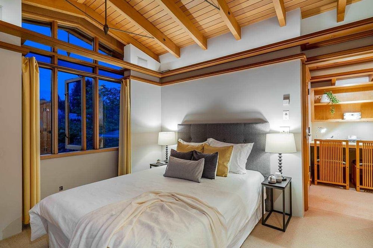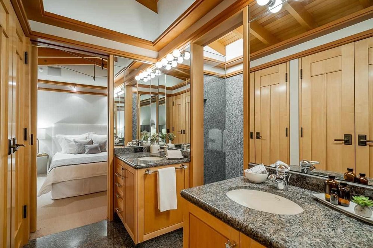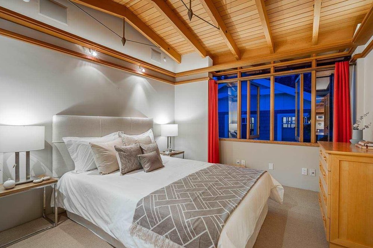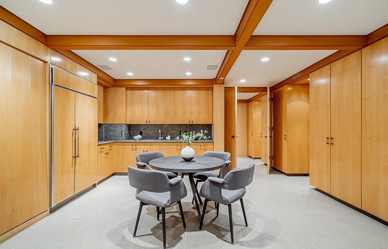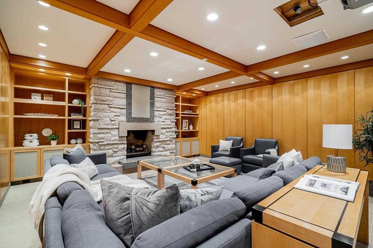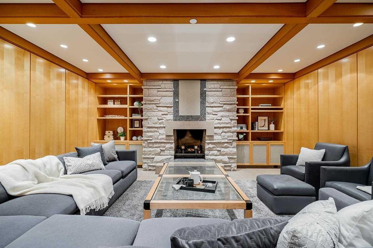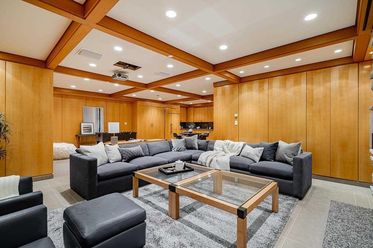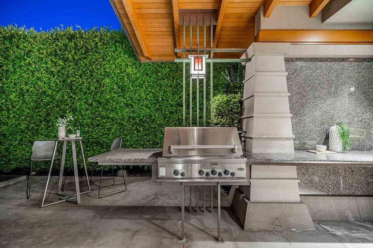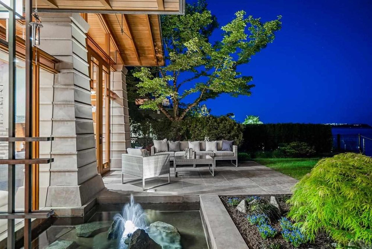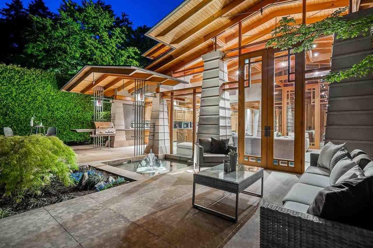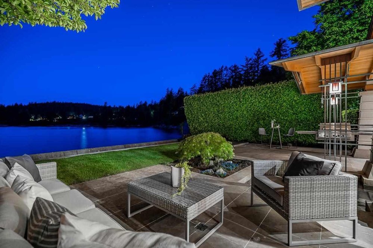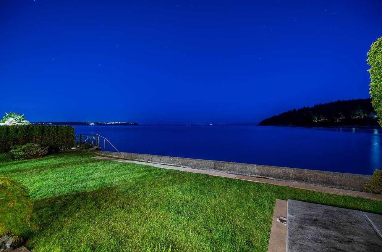Mortgage Calculator
Sold
| Bedrooms: | 4 |
| Bathrooms: | 5 |
| Listing Type: | House/Single Family |
| Sqft | 4,565 |
| Lot Size | 7,136 |
| Built: | 1996 |
| Sold | |
| Listed By: | Sotheby's International Realty Canada |
| MLS: | R2615185 |
A spectacular contemporary waterfront residence situated on West Van’s coveted ‘Stearman Beach’ featuring dramatic living & the most stunning ocean views! Created by Russell Hollingsworth, this World Class residence features 4,565 sqft with 4 beds, 4 baths & an inviting ambience enhanced by the use of natural stones, edge grain fir, clear cedar & walls of concrete & glass. Entertain in style with this fabulous great room concept, floating & vaulted ceilings, automated multi-media & lighting system, custom edge-grain fir windows & doors, private den with roaring fireplace opening to a tranquil inner courtyard, a fabulous guest bed with separate entrance, signature limestone & granite fireplace, gourmet Chef’s kitchen with large center island, top appliances & breakfast bar. Breathtaking!
Taxes (2020): $29,077.06
Amenities
Features
Site Influences
| MLS® # | R2615185 |
|---|---|
| Property Type | Residential Detached |
| Dwelling Type | House/Single Family |
| Home Style | 2 Storey w/Bsmt. |
| Year Built | 1996 |
| Fin. Floor Area | 4565 sqft |
| Finished Levels | 3 |
| Bedrooms | 4 |
| Bathrooms | 5 |
| Taxes | $ 29077 / 2020 |
| Lot Area | 7136 sqft |
| Lot Dimensions | 50.00 × 142 |
| Outdoor Area | Balcny(s) Patio(s) Dck(s) |
| Water Supply | City/Municipal |
| Maint. Fees | $N/A |
| Heating | Natural Gas, Radiant |
|---|---|
| Construction | Frame - Wood |
| Foundation | |
| Basement | Full,Fully Finished |
| Roof | Metal |
| Floor Finish | Mixed |
| Fireplace | 3 , Natural Gas |
| Parking | Garage; Single |
| Parking Total/Covered | 4 / 1 |
| Parking Access | Front |
| Exterior Finish | Mixed |
| Title to Land | Freehold NonStrata |
Rooms
| Floor | Type | Dimensions |
|---|---|---|
| Main | Foyer | 6'1 x 8'0 |
| Main | Bedroom | 18'6 x 13'2 |
| Main | Laundry | 11'10 x 7'11 |
| Main | Living Room | 14'6 x 16'0 |
| Main | Kitchen | 10'9 x 18'7 |
| Main | Dining Room | 10'6 x 9'9 |
| Main | Family Room | 18'0 x 18'6 |
| Above | Bedroom | 10'11 x 12'5 |
| Above | Bedroom | 11'8 x 10'6 |
| Above | Master Bedroom | 13'5 x 13'7 |
| Below | Recreation Room | 28'5 x 17'3 |
| Below | Flex Room | 18'6 x 15'5 |
| Below | Wine Room | 6'9 x 8'7 |
| Below | Storage | 6'8 x 5'9 |
| Below | Utility | 10'11 x 7'4 |
| Below | Storage | 11'6 x 11'0 |
Bathrooms
| Floor | Ensuite | Pieces |
|---|---|---|
| Main | N | 2 |
| Main | Y | 2 |
| Above | Y | 5 |
| Above | Y | 4 |
| Below | N | 3 |
Sold
| Bedrooms: | 4 |
| Bathrooms: | 5 |
| Listing Type: | House/Single Family |
| Sqft | 4,565 |
| Lot Size | 7,136 |
| Built: | 1996 |
| Sold | |
| Listed By: | Sotheby's International Realty Canada |
| MLS: | R2615185 |

