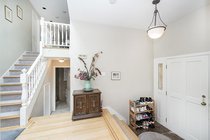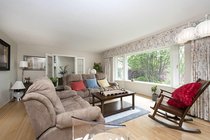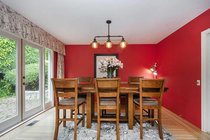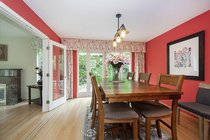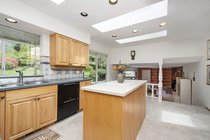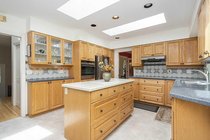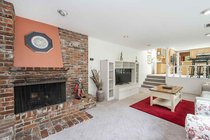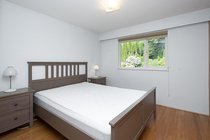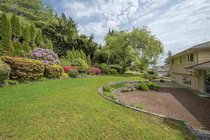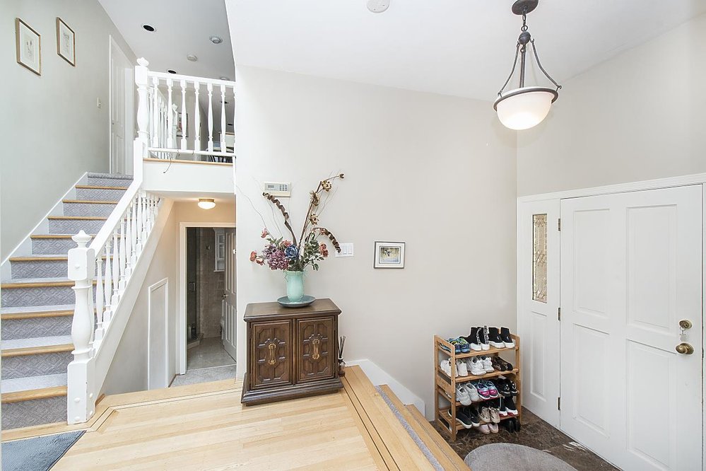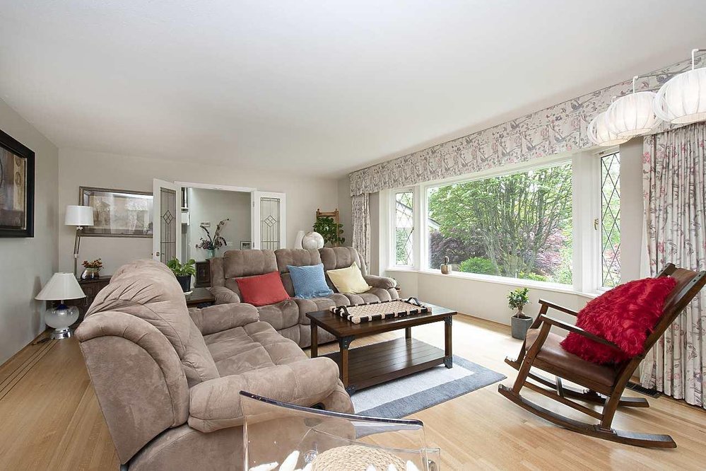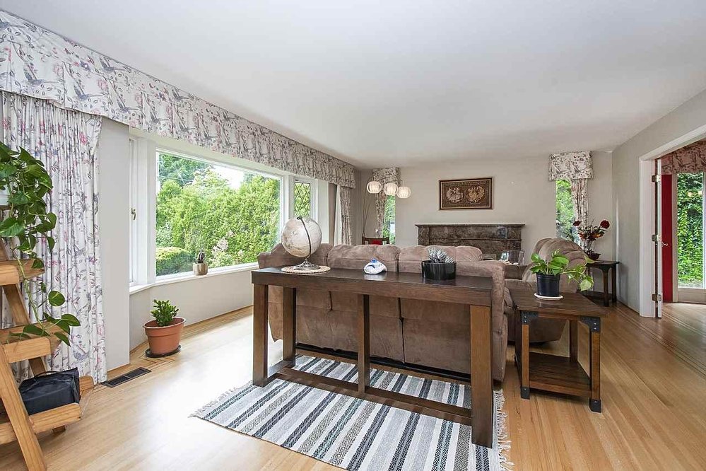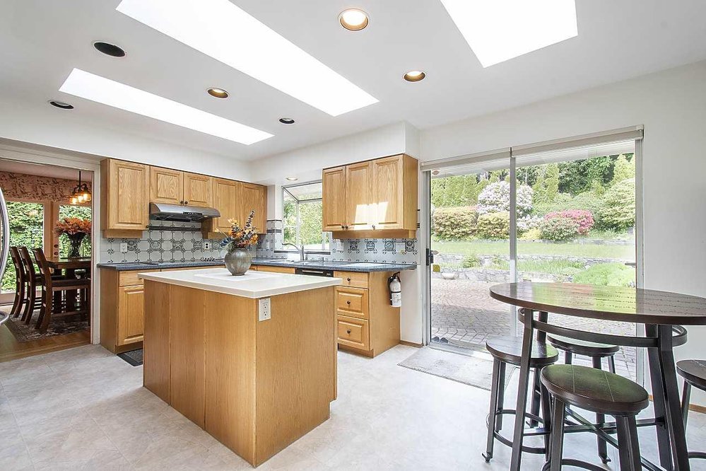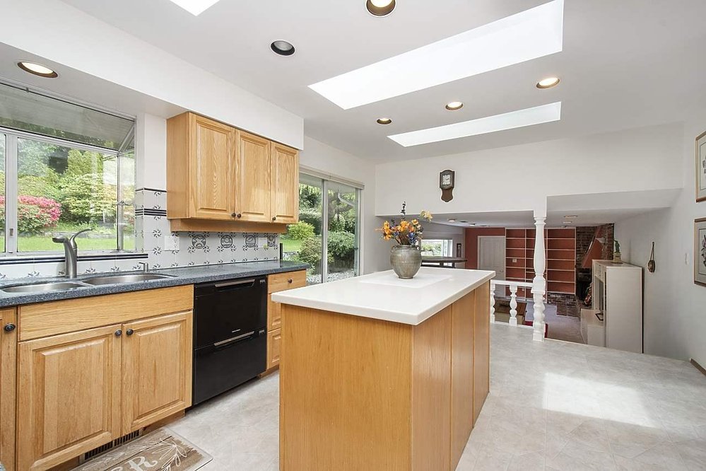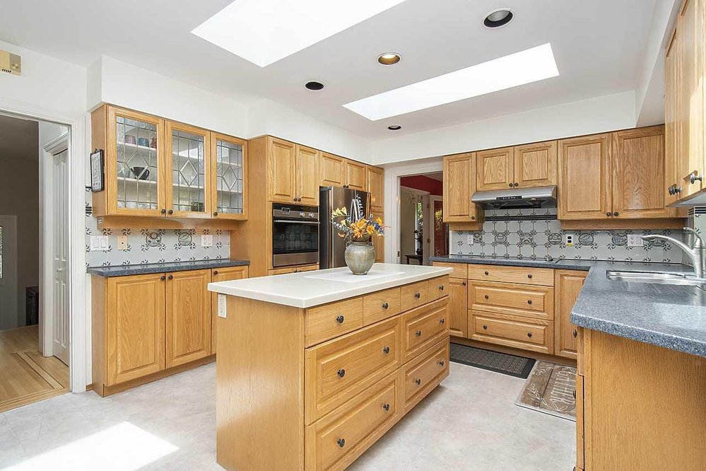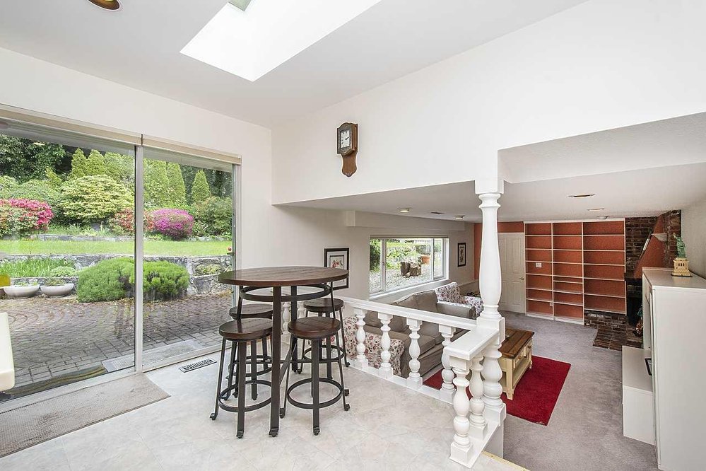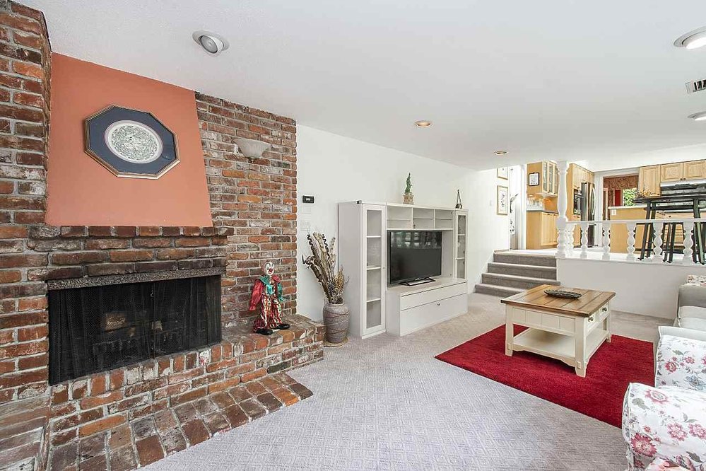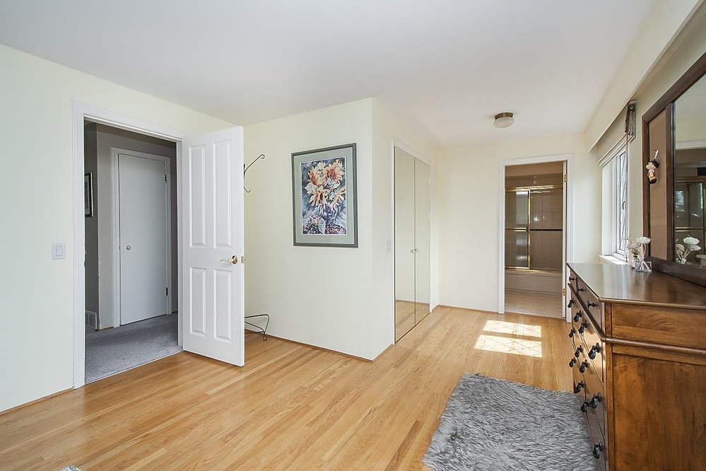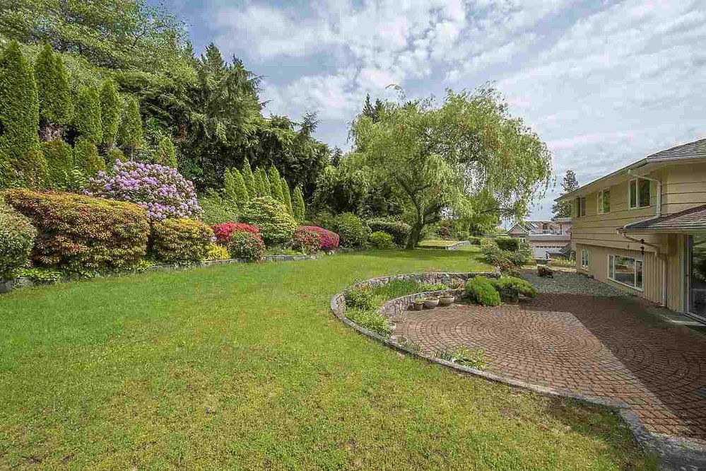Mortgage Calculator
Sold $2,300,000
| Bedrooms: | 4 |
| Bathrooms: | 3 |
| Listing Type: | House/Single Family |
| Sqft | 2,582 |
| Lot Size | 12,076 |
| Built: | 1965 |
| Sold | $2,300,000 |
| Listed By: | Sutton Group-West Coast Realty |
| MLS: | R2611092 |
CHARMING Cape Cod home on cul-de-sac quiet street in a prime BP location! The home sits on a 12,076sq ft lot, has a large flat private backyard with beautiful landscaping and large patio! Inside, it is in immaculate condition and move-in ready. This home has 4 bedrooms + an office (could be 5th bedroom) and 3 bathrooms and feature hardwood flooring throughout, spacious living, dining & family room with huge windows, large kitchen w/ island and 3 skylights, a huge laundry/mud room and a double garage. The home sits on a 12,076sq ft lot, has a large flat private backyard with a mature professionally landscaped landscaping and large patio! ONLY 5-minute walk to catchment Chartwell Elementary and Sentinel Secondary, Hollyburn Country Club and public transit to Park Royal or Marine Drive!
Taxes (2020): $5,635.43
Features
Site Influences
| MLS® # | R2611092 |
|---|---|
| Property Type | Residential Detached |
| Dwelling Type | House/Single Family |
| Home Style | 3 Level Split |
| Year Built | 1965 |
| Fin. Floor Area | 2582 sqft |
| Finished Levels | 3 |
| Bedrooms | 4 |
| Bathrooms | 3 |
| Taxes | $ 5635 / 2020 |
| Lot Area | 12076 sqft |
| Lot Dimensions | 92.00 × 130 |
| Outdoor Area | Patio(s),Sundeck(s) |
| Water Supply | City/Municipal |
| Maint. Fees | $N/A |
| Heating | Forced Air |
|---|---|
| Construction | Frame - Wood |
| Foundation | |
| Basement | None |
| Roof | Asphalt |
| Floor Finish | Hardwood, Mixed |
| Fireplace | 2 , Wood |
| Parking | Garage; Double |
| Parking Total/Covered | 4 / 2 |
| Exterior Finish | Brick,Wood |
| Title to Land | Freehold NonStrata |
Rooms
| Floor | Type | Dimensions |
|---|---|---|
| Main | Dining Room | 13' x 12'1 |
| Main | Living Room | 21'2 x 16'5 |
| Main | Kitchen | 12' x 9'11 |
| Main | Eating Area | 8'1 x 7'5 |
| Main | Family Room | 20'9 x 11'7 |
| Main | Laundry | 14'10 x 9'5 |
| Above | Master Bedroom | 23'3 x 11'8 |
| Above | Bedroom | 12'6 x 9'10 |
| Above | Bedroom | 12'6 x 9'7 |
| Above | Bedroom | 11'11 x 10'6 |
| Below | Office | 11'2 x 11'9 |
Bathrooms
| Floor | Ensuite | Pieces |
|---|---|---|
| Above | Y | 4 |
| Above | N | 4 |
| Above | N | 4 |
Sold $2,300,000
| Bedrooms: | 4 |
| Bathrooms: | 3 |
| Listing Type: | House/Single Family |
| Sqft | 2,582 |
| Lot Size | 12,076 |
| Built: | 1965 |
| Sold | $2,300,000 |
| Listed By: | Sutton Group-West Coast Realty |
| MLS: | R2611092 |

