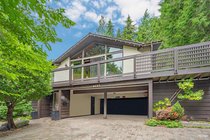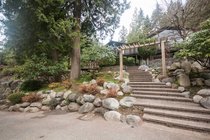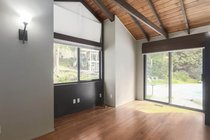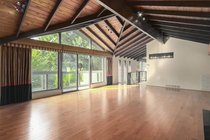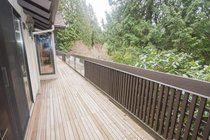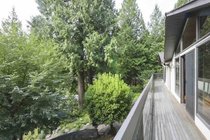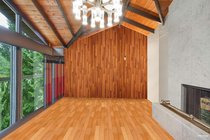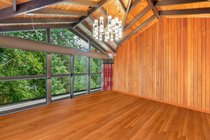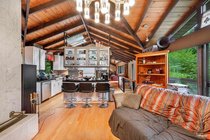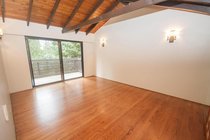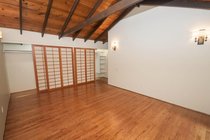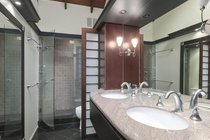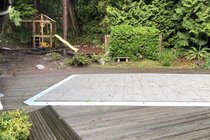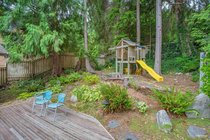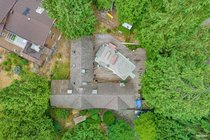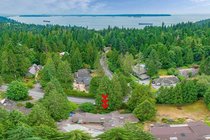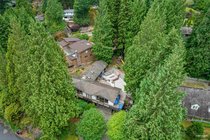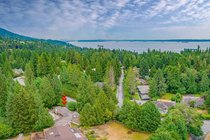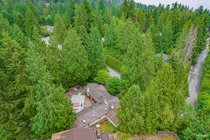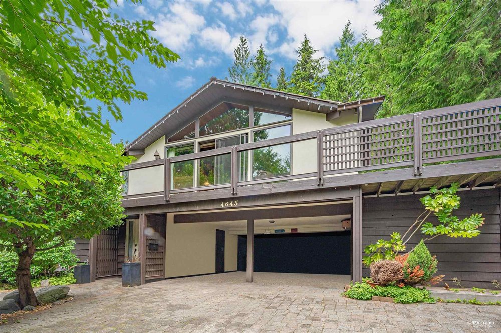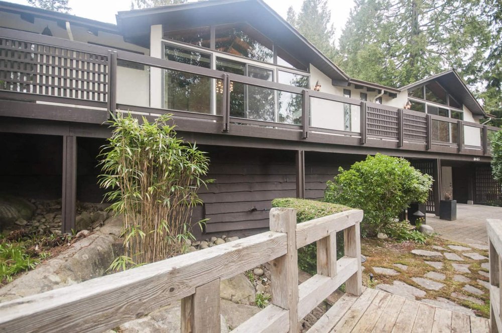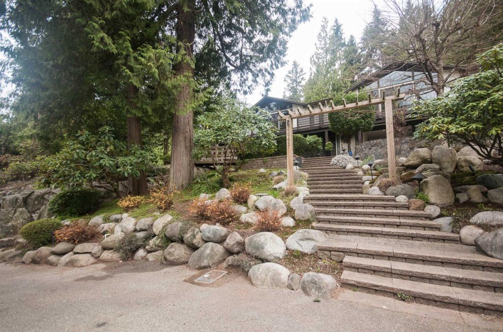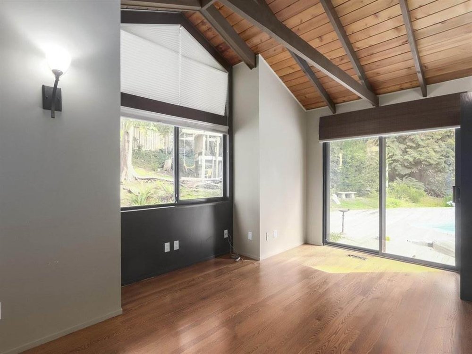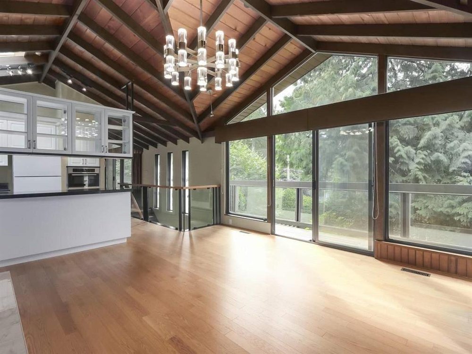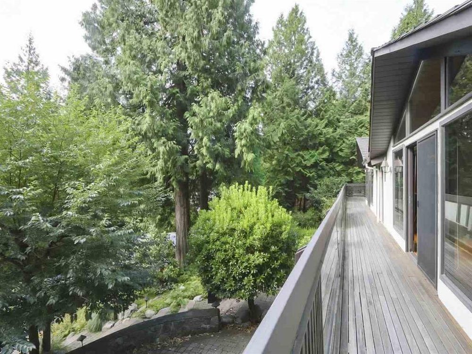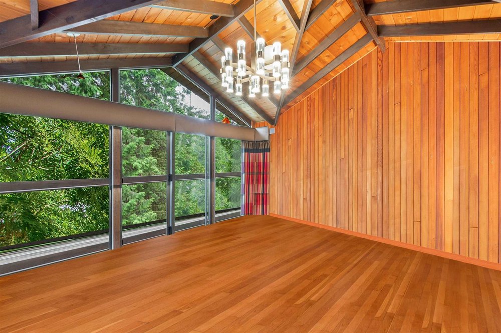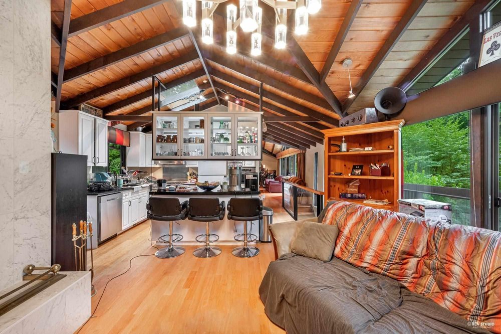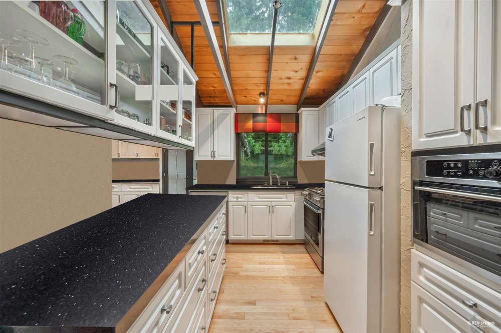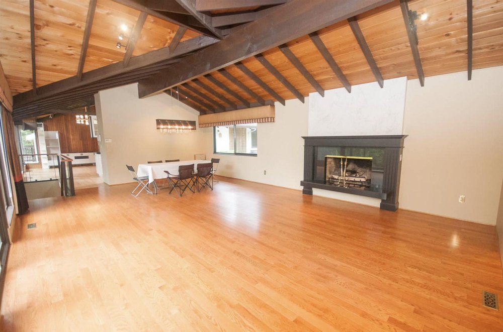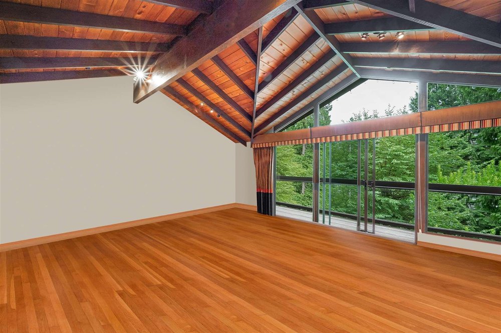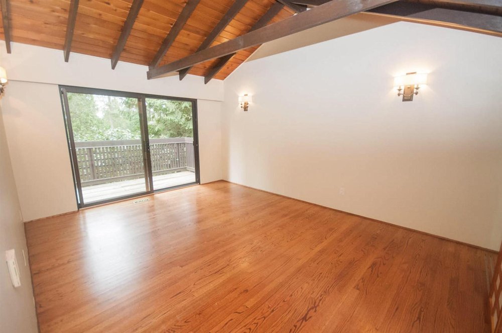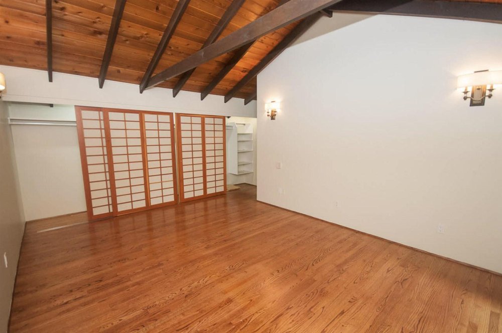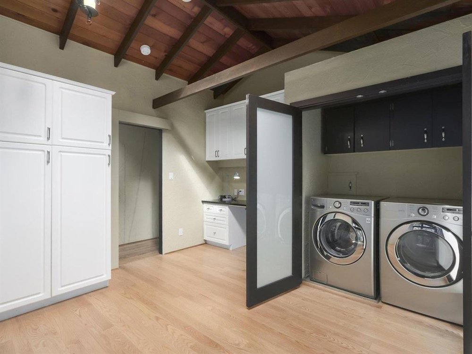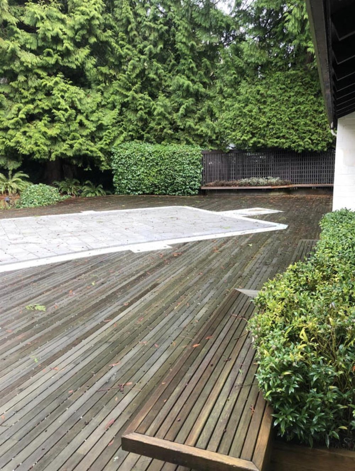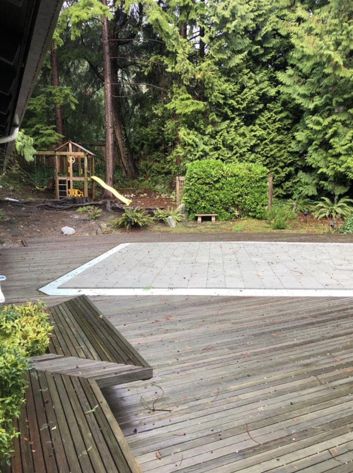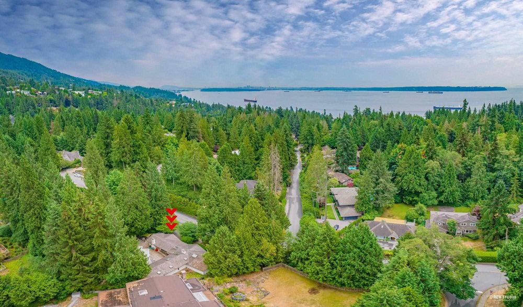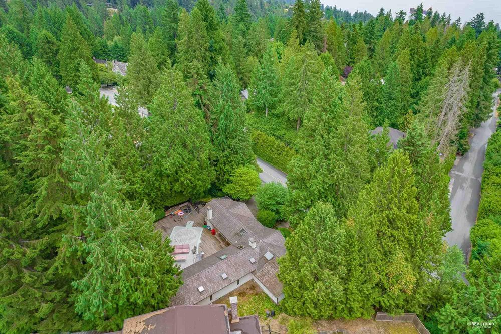Mortgage Calculator
Sold $2,200,000
| Bedrooms: | 4 |
| Bathrooms: | 2 |
| Listing Type: | House/Single Family |
| Sqft | 2,366 |
| Lot Size | 14,583 |
| Built: | 1966 |
| Sold | $2,200,000 |
| Listed By: | Sutton Group-West Coast Realty |
| MLS: | R2607528 |
A special space well worth investing! A majestic Lewis Post & Beam with a modern twist in the heart of Cauldfeild situated on a 14,583 lot with pictured-liked garden, offering many upgrades, owner recently underwent a 200K renovations and will surely impress you. A vacation-liked vibe greets you as you enter this quaint home with all of its character intact. The beauty of the inside and the exterior oasis meld as one to create a lovely space for the family to rest and play (No swimming pool). The best schools are so close and you have access to everything the North Shore has to offer. Cauldfield is a settled neighbourhood, a great place to call home and raise your children. Don’t miss out on this beauty.
Taxes (2020): $5,511.30
Amenities
Features
Site Influences
| MLS® # | R2607528 |
|---|---|
| Property Type | Residential Detached |
| Dwelling Type | House/Single Family |
| Home Style | Rancher/Bungalow w/Bsmt. |
| Year Built | 1966 |
| Fin. Floor Area | 2366 sqft |
| Finished Levels | 2 |
| Bedrooms | 4 |
| Bathrooms | 2 |
| Taxes | $ 5511 / 2020 |
| Lot Area | 14583 sqft |
| Lot Dimensions | 117.0 × 157 |
| Outdoor Area | Patio(s) & Deck(s) |
| Water Supply | City/Municipal |
| Maint. Fees | $N/A |
| Heating | Forced Air, Natural Gas |
|---|---|
| Construction | Frame - Wood |
| Foundation | |
| Basement | Partly Finished |
| Roof | Wood |
| Floor Finish | Hardwood, Mixed |
| Fireplace | 2 , Natural Gas,Wood |
| Parking | Carport; Multiple |
| Parking Total/Covered | 4 / 2 |
| Parking Access | Front |
| Exterior Finish | Mixed |
| Title to Land | Freehold NonStrata |
Rooms
| Floor | Type | Dimensions |
|---|---|---|
| Main | Living Room | 17'9 x 16'5 |
| Main | Dining Room | 17'9 x 11' |
| Main | Kitchen | 14'7 x 13' |
| Main | Eating Area | 11'8 x 11'5 |
| Main | Family Room | 15'5 x 14'1 |
| Main | Laundry | 5'2 x 3' |
| Main | Master Bedroom | 17'8 x 16'1 |
| Main | Bedroom | 11'11 x 8' |
| Main | Bedroom | 11'11 x 8' |
| Main | Bedroom | 11'11 x 8' |
| Below | Foyer | 8'1 x 7'8 |
| Below | Storage | 29'5 x 8'1 |
| Below | Storage | 29'5 x 7'6 |
| Below | Wine Room | 9' x 16' |
Bathrooms
| Floor | Ensuite | Pieces |
|---|---|---|
| Main | N | 4 |
| Main | N | 4 |
Sold $2,200,000
| Bedrooms: | 4 |
| Bathrooms: | 2 |
| Listing Type: | House/Single Family |
| Sqft | 2,366 |
| Lot Size | 14,583 |
| Built: | 1966 |
| Sold | $2,200,000 |
| Listed By: | Sutton Group-West Coast Realty |
| MLS: | R2607528 |

