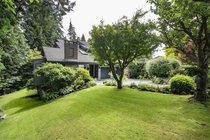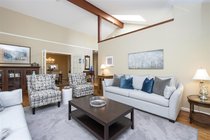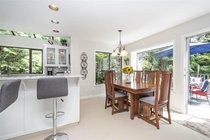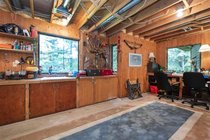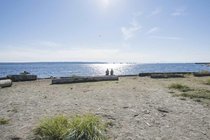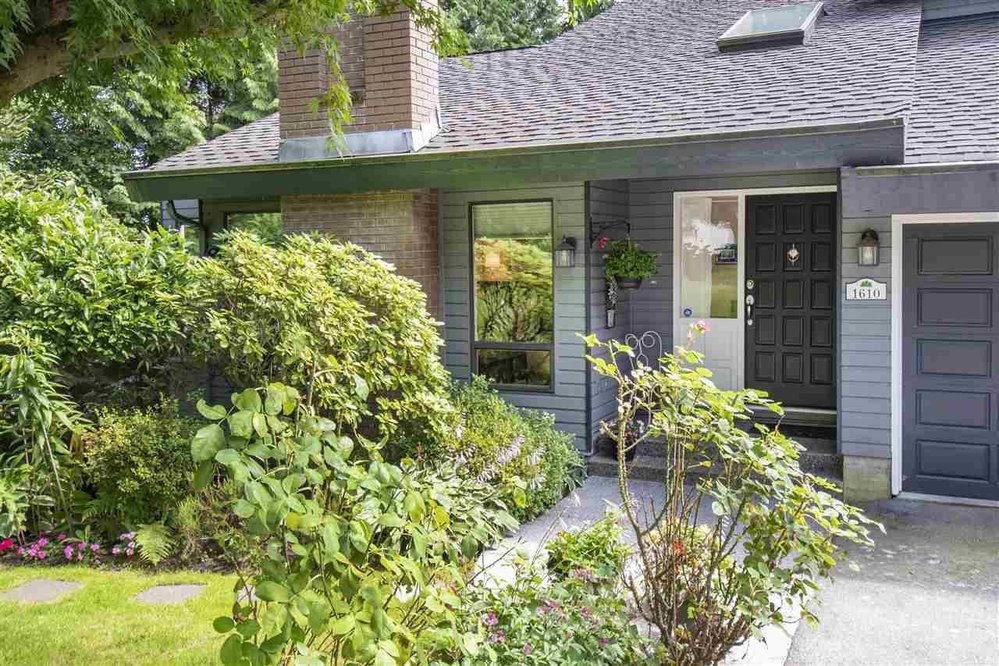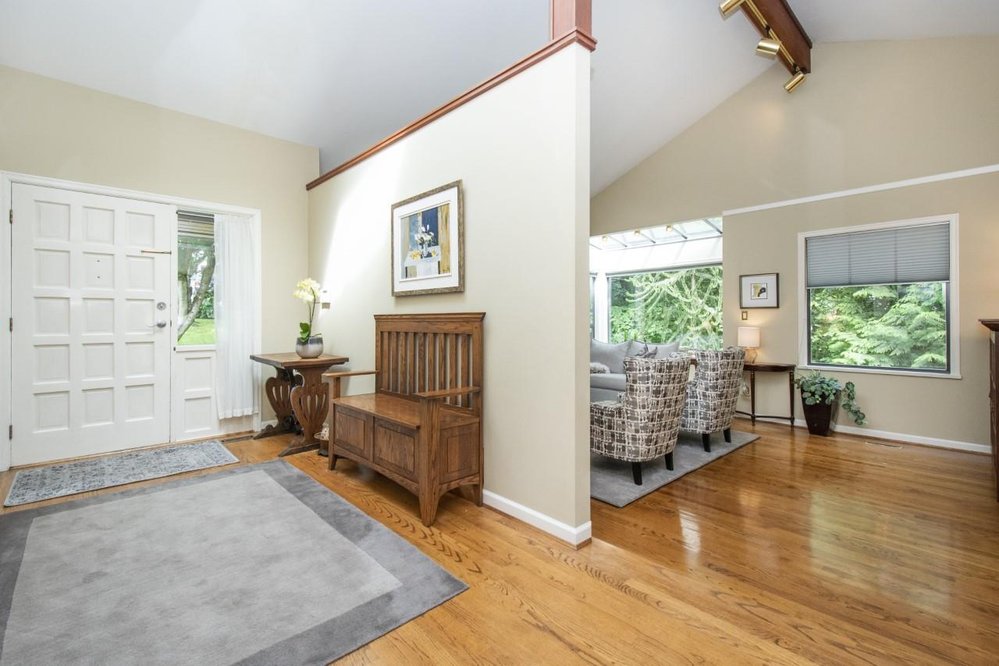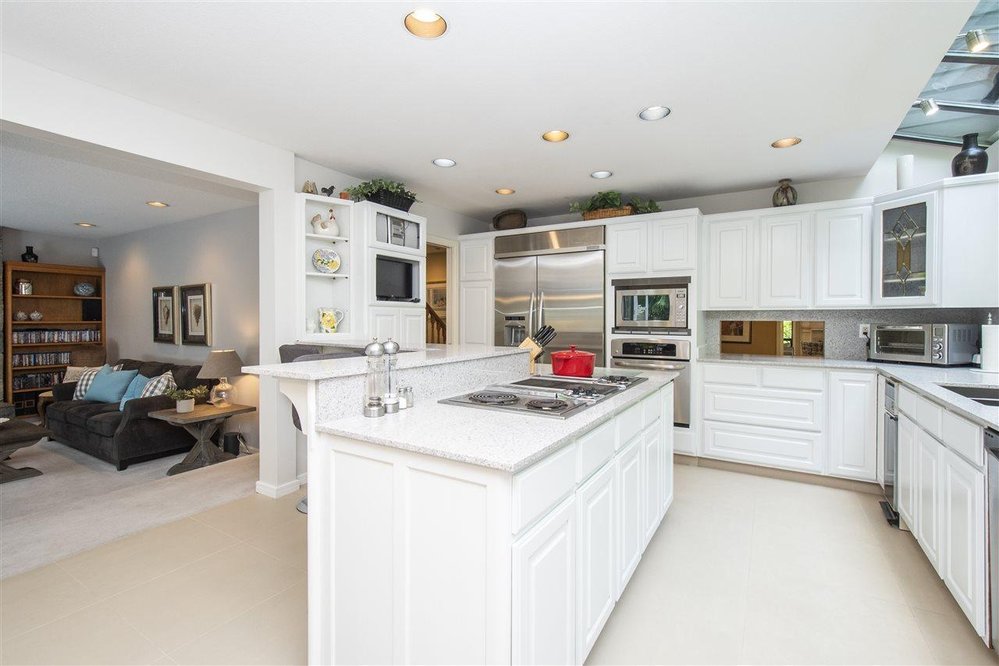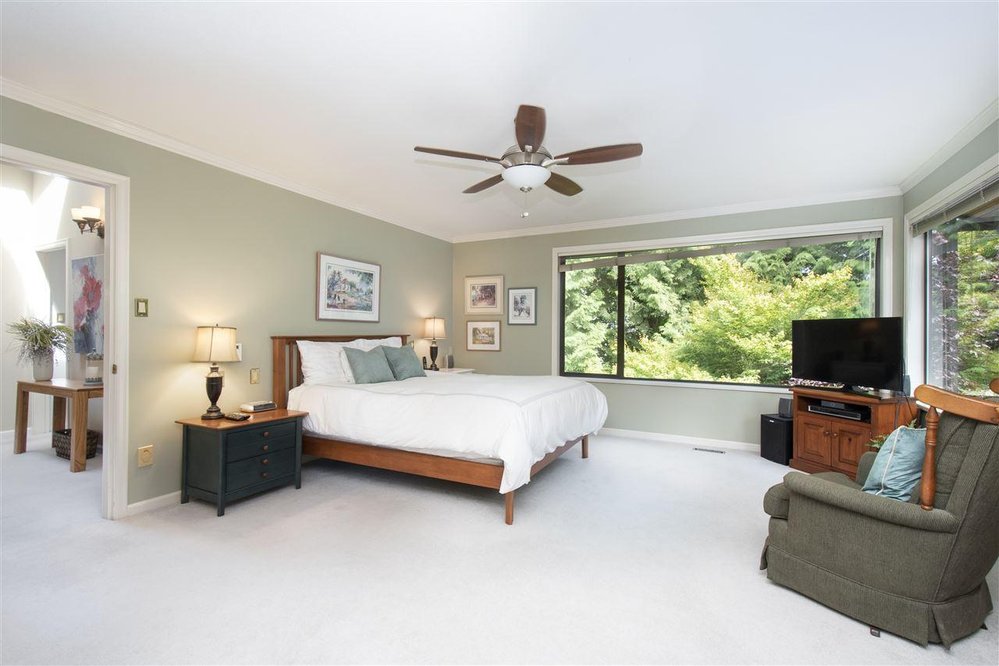Mortgage Calculator
Sold $2,935,000
| Bedrooms: | 5 |
| Bathrooms: | 4 |
| Listing Type: | House/Single Family |
| Sqft | 4,904 |
| Lot Size | 11,916 |
| Built: | 1985 |
| Sold | $2,935,000 |
| Listed By: | RE/MAX Masters Realty |
| MLS: | R2604244 |
West Coast contemporary on a quiet Cul De Sac and boasts ultimate privacy at this greenbelt location! Surrounded by nature, the home takes its design from the surrounding greenery with stunning views and instill a calm to all who experience it. Sun drenched south facing entertainment deck is absolutely spectacular! Spacious rooms, soaring vaulted ceilings and fresh updates throughout this executive home! Gorgeous Hardwood, new kitchen counters and tiles, office on main, and spacious laundry/mud room. 4 bedrooms up. Master features picture windows, renovated ensuite and walk in closet. Downstairs is a teenagers dream! Games room, media, massive bedroom or guest suite with endless possibilities. Walk to WV Secondary & Ridgeview Elem. Easy access to Collingwood and Mulgrave! Enter off 17th.
Taxes (2019): $6,727.75
Amenities
Features
Site Influences
| MLS® # | R2604244 |
|---|---|
| Property Type | Residential Detached |
| Dwelling Type | House/Single Family |
| Home Style | 3 Storey |
| Year Built | 1985 |
| Fin. Floor Area | 4904 sqft |
| Finished Levels | 3 |
| Bedrooms | 5 |
| Bathrooms | 4 |
| Taxes | $ 6728 / 2019 |
| Lot Area | 11916 sqft |
| Lot Dimensions | 92.00 × 150 |
| Outdoor Area | Patio(s) & Deck(s) |
| Water Supply | City/Municipal |
| Maint. Fees | $N/A |
| Heating | Forced Air |
|---|---|
| Construction | Frame - Wood |
| Foundation | |
| Basement | Full |
| Roof | Asphalt |
| Floor Finish | Hardwood, Wall/Wall/Mixed |
| Fireplace | 3 , Natural Gas,Wood |
| Parking | Garage; Double |
| Parking Total/Covered | 5 / 2 |
| Exterior Finish | Wood |
| Title to Land | Freehold NonStrata |
Rooms
| Floor | Type | Dimensions |
|---|---|---|
| Main | Living Room | 18'11 x 21'2 |
| Main | Dining Room | 14'1 x 12'5 |
| Main | Kitchen | 13'11 x 12'2 |
| Main | Eating Area | 13'7 x 8'2 |
| Main | Family Room | 16'8 x 14'2 |
| Main | Office | 11'6 x 8'4 |
| Main | Laundry | 10'9 x 8'11 |
| Main | Foyer | 17'1 x 7'1 |
| Main | Storage | 9'4 x 4' |
| Above | Master Bedroom | 17'3 x 15'2 |
| Above | Walk-In Closet | 12' x 9' |
| Above | Bedroom | 11'10 x 14'2 |
| Above | Bedroom | 11'10 x 11'4 |
| Above | Bedroom | 12'7 x 8'4 |
| Below | Recreation Room | 16'4 x 14'2 |
| Below | Bedroom | 20'5 x 16'9 |
| Below | Storage | 16'1 x 6'4 |
| Below | Media Room | 18'5 x 13'11 |
| Below | Storage | 7'8 x 4'5 |
| Below | Storage | 7'3 x 4'6 |
| Below | Workshop | 20'10 x 13'11 |
Bathrooms
| Floor | Ensuite | Pieces |
|---|---|---|
| Main | N | 2 |
| Above | Y | 5 |
| Above | N | 4 |
| Below | N | 3 |
Sold $2,935,000
| Bedrooms: | 5 |
| Bathrooms: | 4 |
| Listing Type: | House/Single Family |
| Sqft | 4,904 |
| Lot Size | 11,916 |
| Built: | 1985 |
| Sold | $2,935,000 |
| Listed By: | RE/MAX Masters Realty |
| MLS: | R2604244 |

