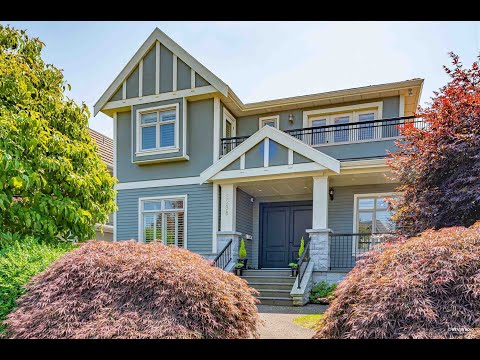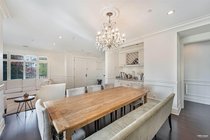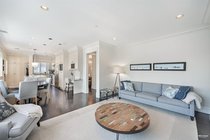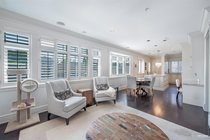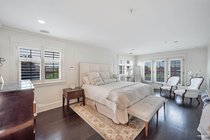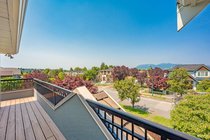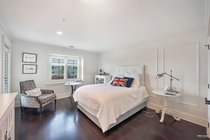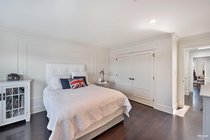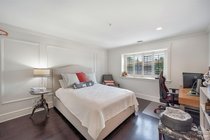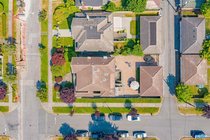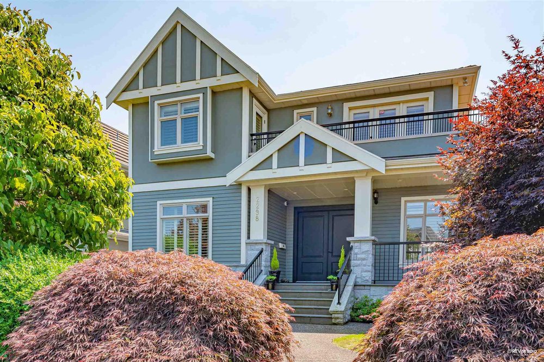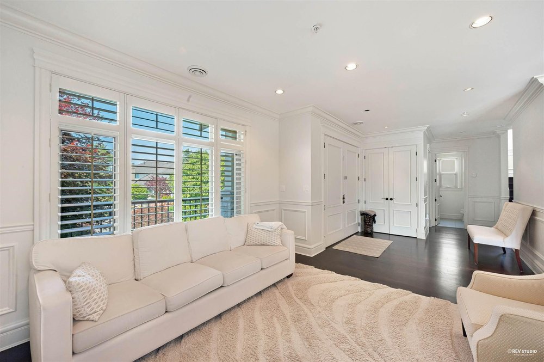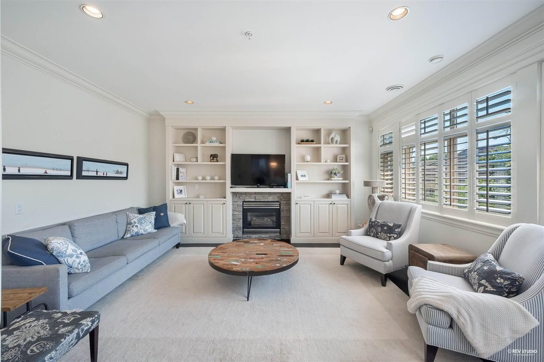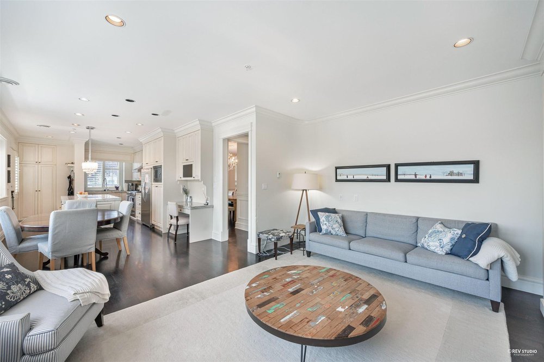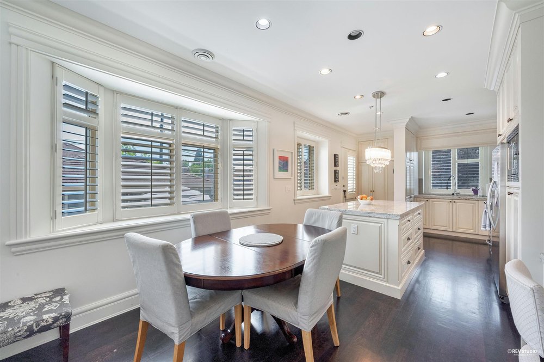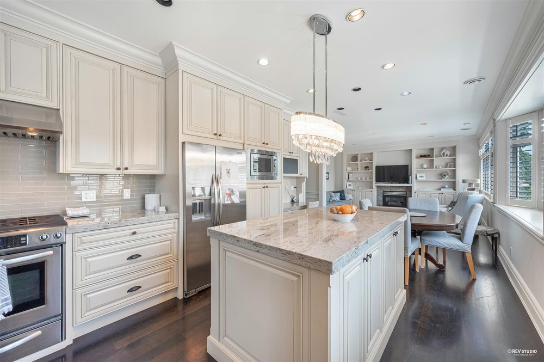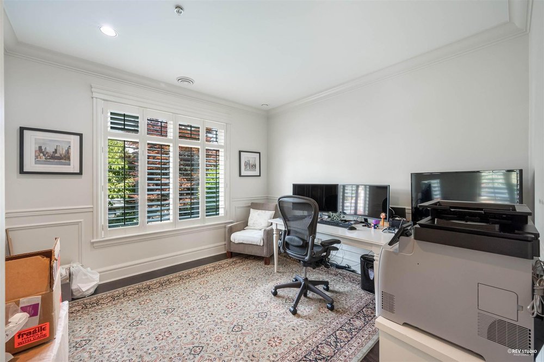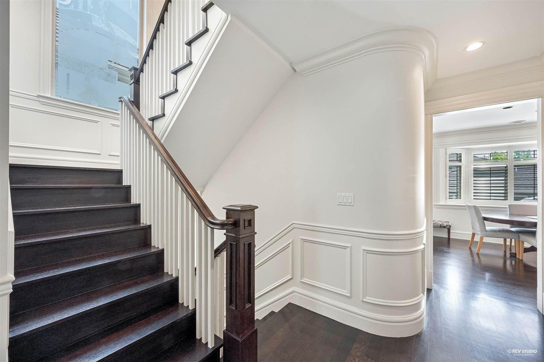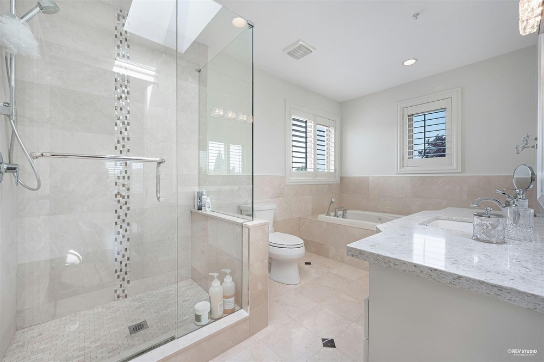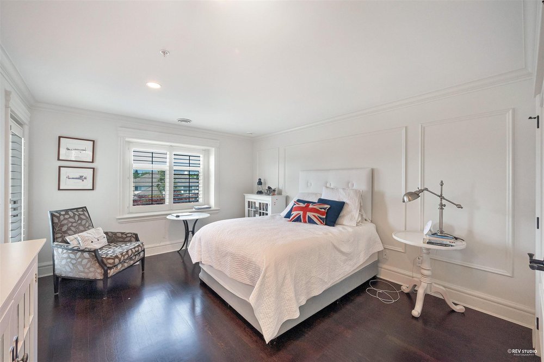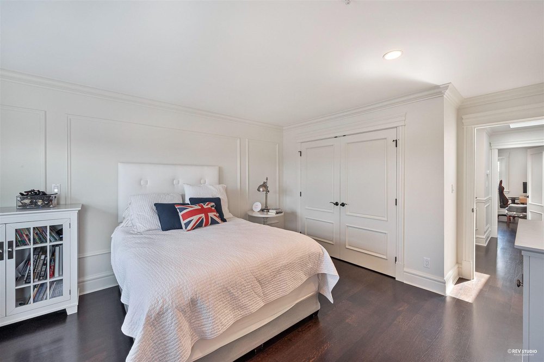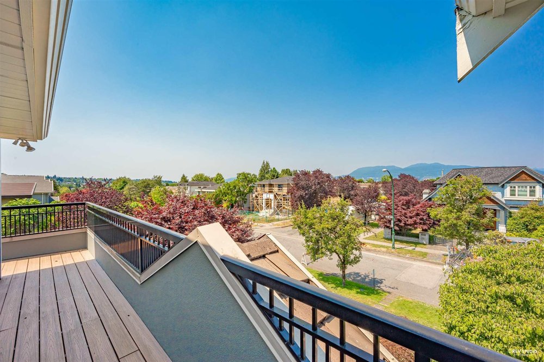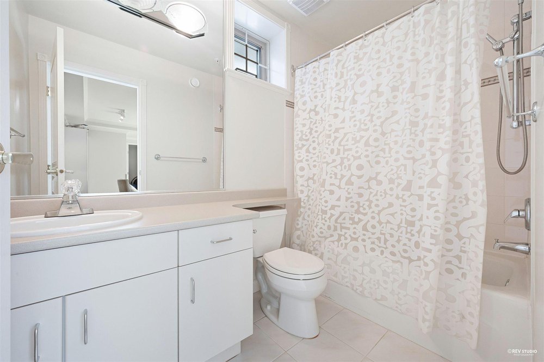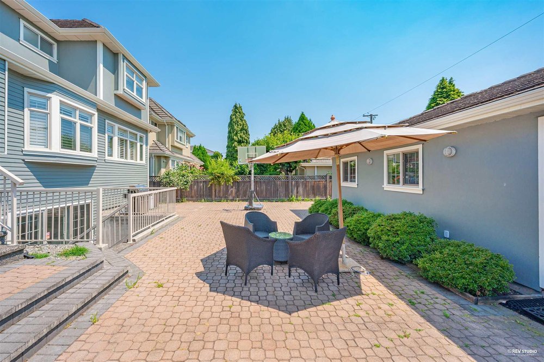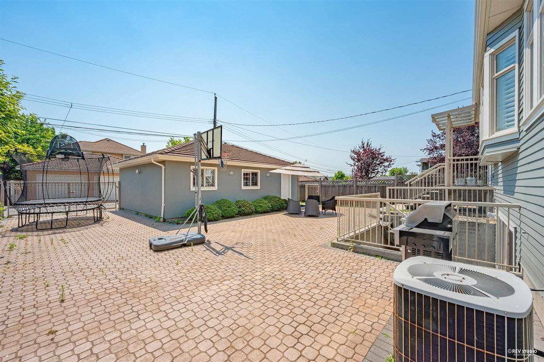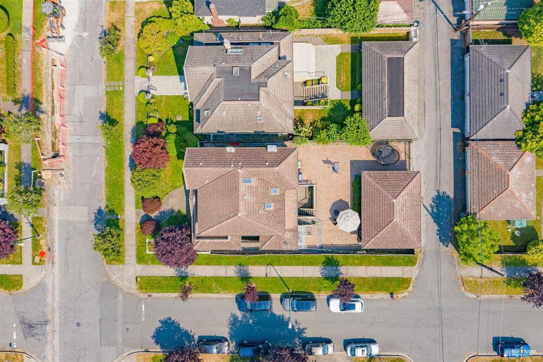Mortgage Calculator
Sold $4,300,000
| Bedrooms: | 5 |
| Bathrooms: | 5 |
| Listing Type: | House/Single Family |
| Sqft | 3,650 |
| Lot Size | 6,100 |
| Built: | 1998 |
| Sold | $4,300,000 |
| Listed By: | Sutton Group-West Coast Realty |
| MLS: | R2599242 |
Stunning custom-built Heritage style home on a picturesque large corner lot in Arbutus. This estate spare no expense, having used only the best of building materials and extensive millworks. Offers over 3,500 sq ft of interior with 5 bedrooms (3 ensuited) on 3 levels, features: Granite foyer, radiant floor, elegant wall paneling and crown mouldings surrounding the entire house, sensational kitchen features granite counters, top appl’s incl & ample cabinet space, elegant formal living/dining rm and more. Other luxury features & technology including A/C, HRV, Intercom, security system and carefree backyard with interlocking bricks and automatic in lawn sprinkler system. Close to Prince of Wales & Trafalgar Elementary, Arbutus Greenway. Rapid transit to UBC, DT.
Taxes (2020): $13,660.90
Features
Site Influences
| MLS® # | R2599242 |
|---|---|
| Property Type | Residential Detached |
| Dwelling Type | House/Single Family |
| Home Style | 2 Storey w/Bsmt. |
| Year Built | 1998 |
| Fin. Floor Area | 3650 sqft |
| Finished Levels | 3 |
| Bedrooms | 5 |
| Bathrooms | 5 |
| Taxes | $ 13661 / 2020 |
| Lot Area | 6100 sqft |
| Lot Dimensions | 50.00 × 122 |
| Outdoor Area | Balcony(s) |
| Water Supply | City/Municipal |
| Maint. Fees | $N/A |
| Heating | Natural Gas, Radiant |
|---|---|
| Construction | Frame - Wood |
| Foundation | |
| Basement | Fully Finished |
| Roof | Tile - Concrete |
| Floor Finish | Mixed |
| Fireplace | 2 , Natural Gas |
| Parking | Garage; Triple |
| Parking Total/Covered | 3 / 3 |
| Parking Access | Lane,Rear |
| Exterior Finish | Stucco,Vinyl |
| Title to Land | Freehold NonStrata |
Rooms
| Floor | Type | Dimensions |
|---|---|---|
| Main | Living Room | 14'4 x 12'8 |
| Main | Dining Room | 12'6 x 12' |
| Main | Kitchen | 9'8 x 12' |
| Main | Nook | 10' x 10' |
| Main | Family Room | 13' x 16'4 |
| Main | Den | 12'8 x 12' |
| Above | Master Bedroom | 12'1 x 23'2 |
| Above | Bedroom | 12'8 x 15' |
| Above | Bedroom | 12'8 x 14' |
| Bsmt | Recreation Room | 18' x 11'8 |
| Bsmt | Bedroom | 12'4 x 11' |
| Bsmt | Bedroom | 10'6 x 10' |
| Bsmt | Laundry | 11'3 x 9'3 |
Bathrooms
| Floor | Ensuite | Pieces |
|---|---|---|
| Main | N | 2 |
| Above | Y | 4 |
| Above | Y | 3 |
| Above | Y | 4 |
| Below | N | 4 |
Sold $4,300,000
| Bedrooms: | 5 |
| Bathrooms: | 5 |
| Listing Type: | House/Single Family |
| Sqft | 3,650 |
| Lot Size | 6,100 |
| Built: | 1998 |
| Sold | $4,300,000 |
| Listed By: | Sutton Group-West Coast Realty |
| MLS: | R2599242 |
