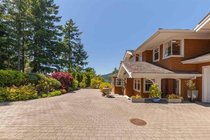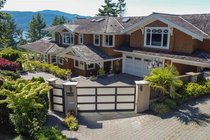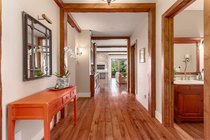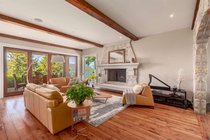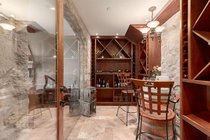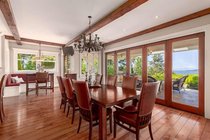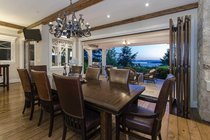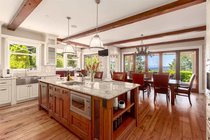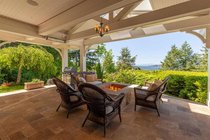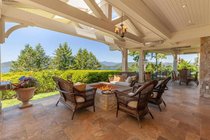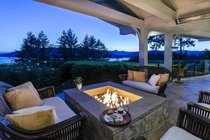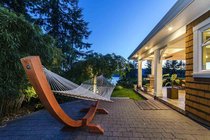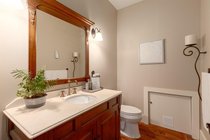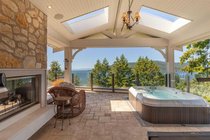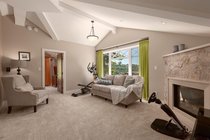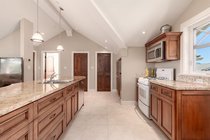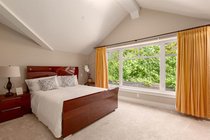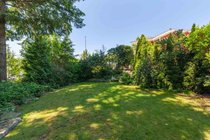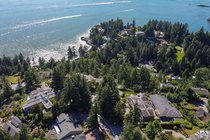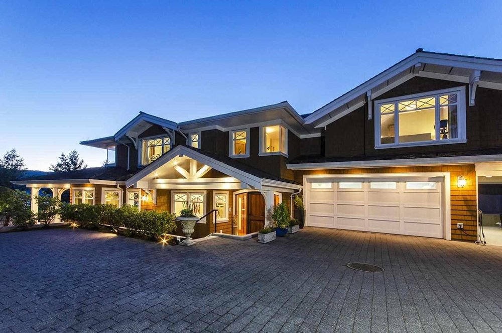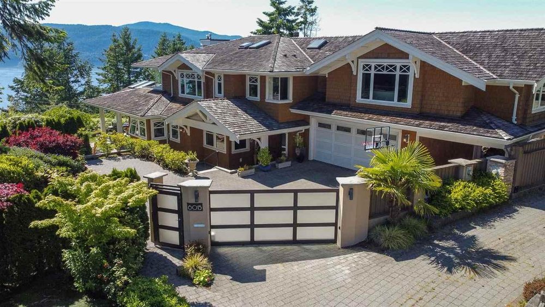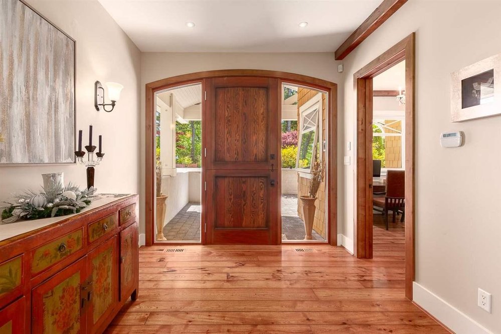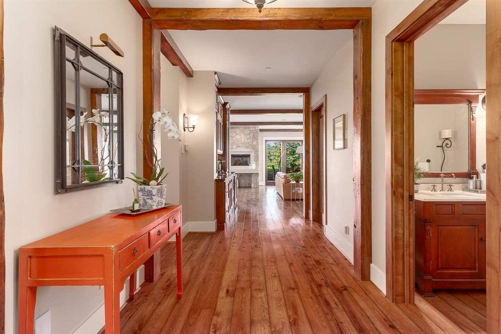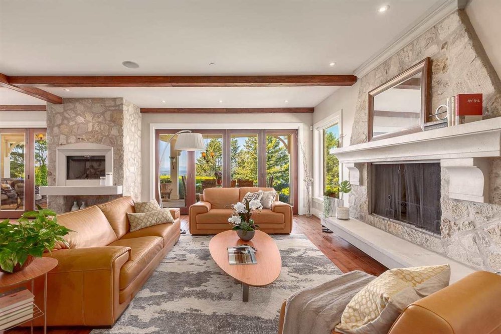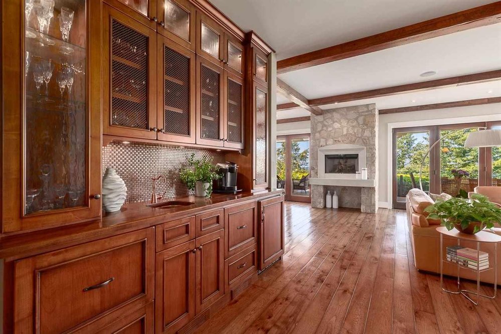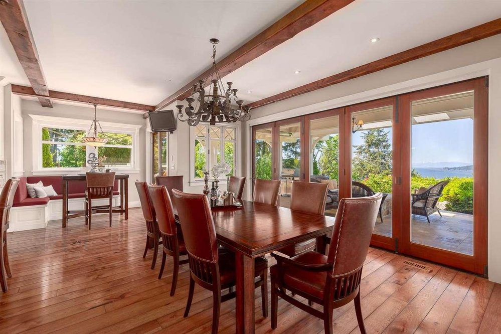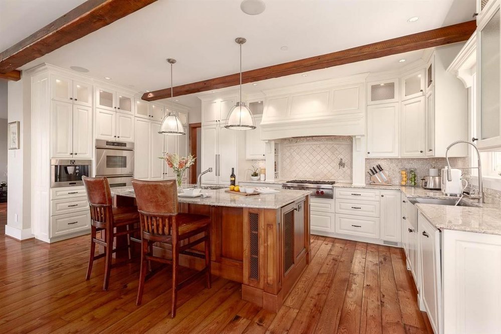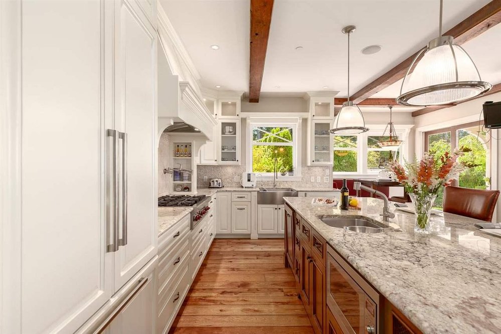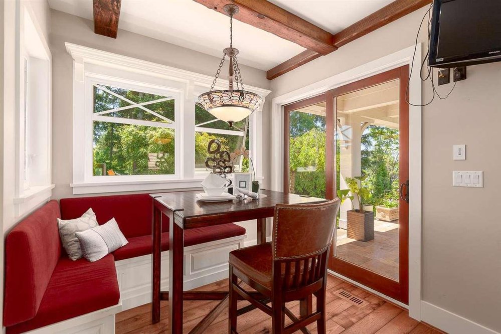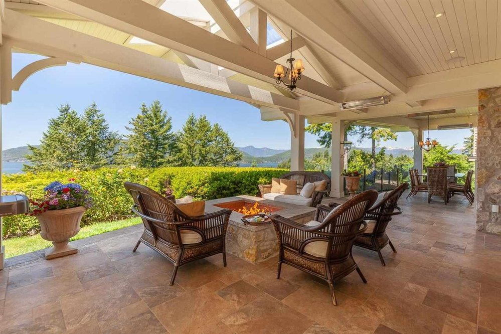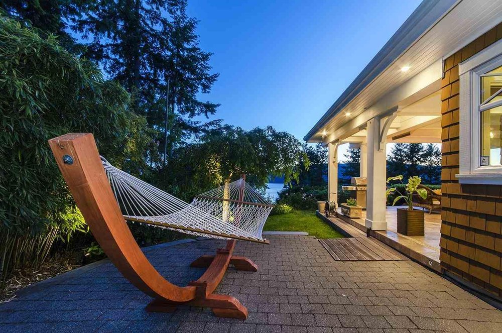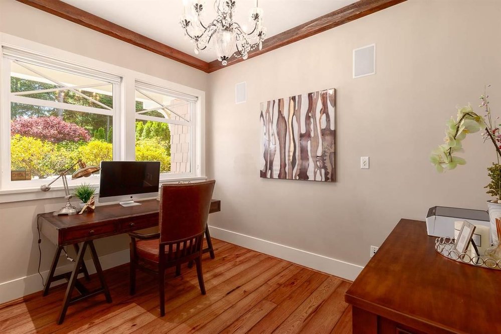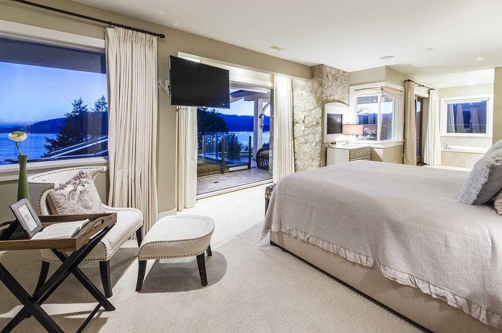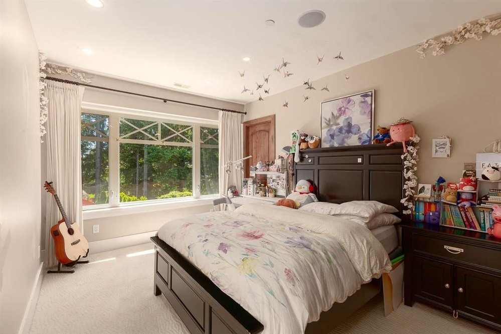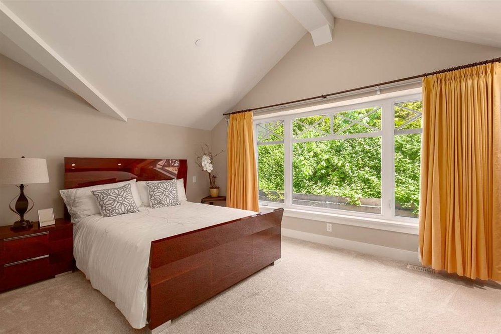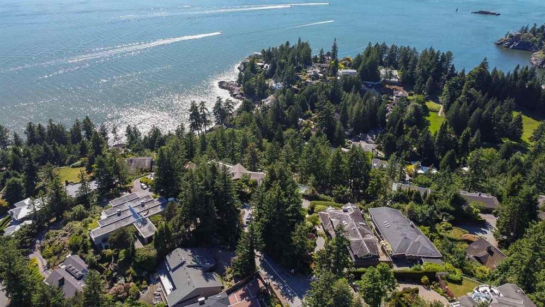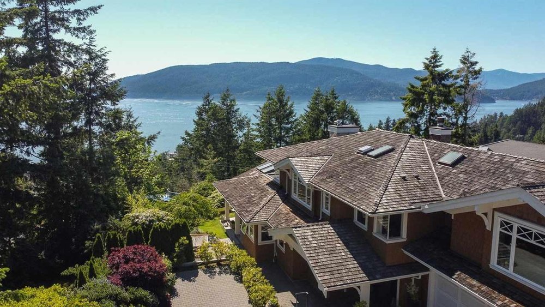Mortgage Calculator
Sold $4,700,000
| Bedrooms: | 4 |
| Bathrooms: | 5 |
| Listing Type: | House/Single Family |
| Sqft | 4,324 |
| Lot Size | 12,379 |
| Built: | 2009 |
| Sold | $4,700,000 |
| Listed By: | Sutton Group-West Coast Realty |
| MLS: | R2589739 |
Gorgeous custom mid-century home designed by Paul Butler! In complete harmony with the dramatic landscape, this estate sits on a 12,379 sq ft lot on the rocky outcropping of Eagleridge Bluff. Your new home is perched high above the rest, and the views are simply unimaginability beautiful. Views of the ocean are taken in from all principle rooms. The exterior and interior of the home is also nothing short of sensational. The home itself is over 4300 sq ft and spans 2 level, there are 4 bdrms and 5 btrms in total. To describe every feature would fill volumes but needless to say the visionaries of this property have left no detail overlooked to create their custom Oceanview oasis. The landscaping of this home should also not be overlooked, the grounds are manicured with gorgeous waterfall!
Taxes (2020): $9,916.80
Amenities
Features
Site Influences
| MLS® # | R2589739 |
|---|---|
| Property Type | Residential Detached |
| Dwelling Type | House/Single Family |
| Home Style | 2 Storey |
| Year Built | 2009 |
| Fin. Floor Area | 4324 sqft |
| Finished Levels | 2 |
| Bedrooms | 4 |
| Bathrooms | 5 |
| Taxes | $ 9917 / 2020 |
| Lot Area | 12379 sqft |
| Lot Dimensions | 0.00 × |
| Outdoor Area | Balcny(s) Patio(s) Dck(s) |
| Water Supply | City/Municipal |
| Maint. Fees | $N/A |
| Heating | Forced Air, Heat Pump |
|---|---|
| Construction | Frame - Wood |
| Foundation | |
| Basement | None |
| Roof | Wood |
| Floor Finish | Hardwood, Tile, Wall/Wall/Mixed |
| Fireplace | 6 , Natural Gas,Wood |
| Parking | Garage; Double |
| Parking Total/Covered | 5 / 2 |
| Parking Access | Front |
| Exterior Finish | Wood |
| Title to Land | Freehold NonStrata |
Rooms
| Floor | Type | Dimensions |
|---|---|---|
| Main | Living Room | 22' x 18' |
| Main | Kitchen | 20' x 12' |
| Main | Dining Room | 18' x 13' |
| Main | Office | 11' x 9' |
| Main | Wine Room | 7' x 11' |
| Above | Master Bedroom | 20' x 14' |
| Above | Bedroom | 17' x 11' |
| Above | Bedroom | 13' x 11' |
| Above | Bedroom | 15' x 12' |
| Above | Family Room | 17' x 14' |
| Above | Kitchen | 10' x 9' |
Bathrooms
| Floor | Ensuite | Pieces |
|---|---|---|
| Above | Y | 5 |
| Above | Y | 4 |
| Above | Y | 4 |
| Main | N | 2 |
| Above | Y | 3 |
Sold $4,700,000
| Bedrooms: | 4 |
| Bathrooms: | 5 |
| Listing Type: | House/Single Family |
| Sqft | 4,324 |
| Lot Size | 12,379 |
| Built: | 2009 |
| Sold | $4,700,000 |
| Listed By: | Sutton Group-West Coast Realty |
| MLS: | R2589739 |



