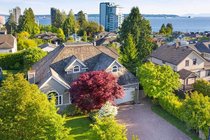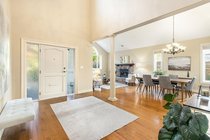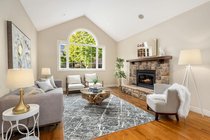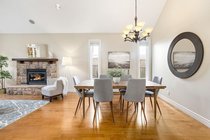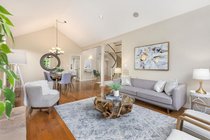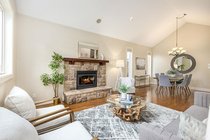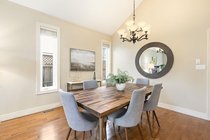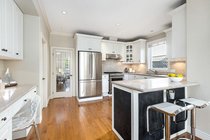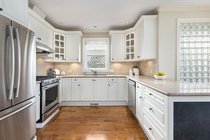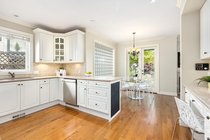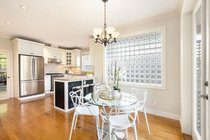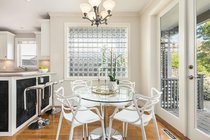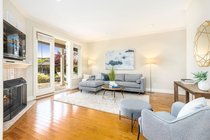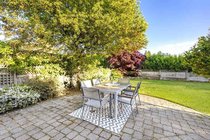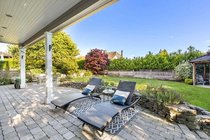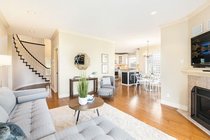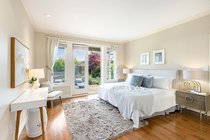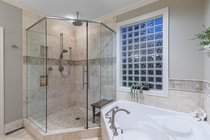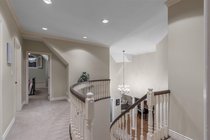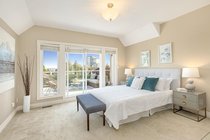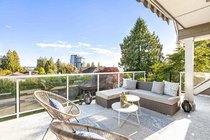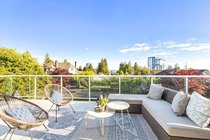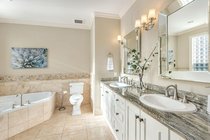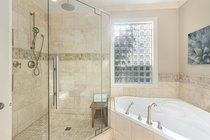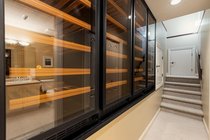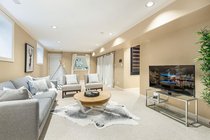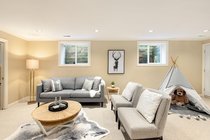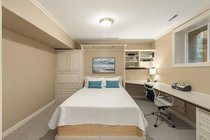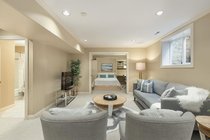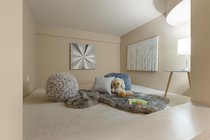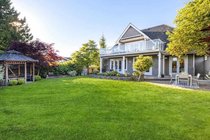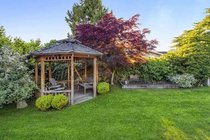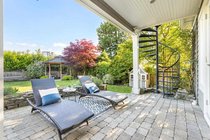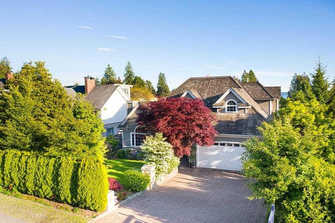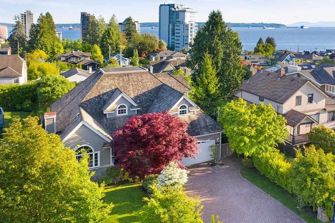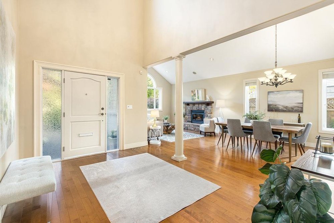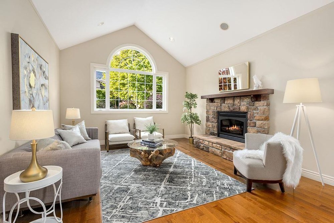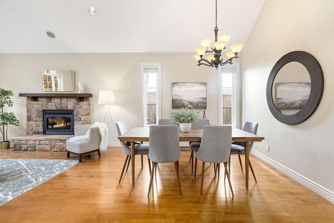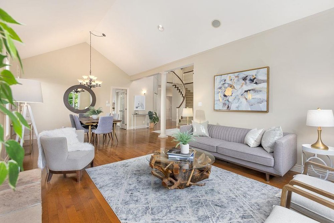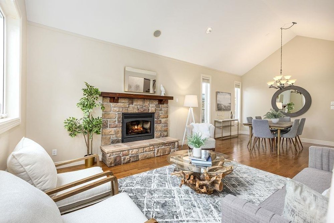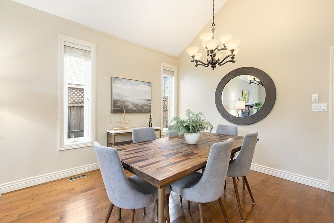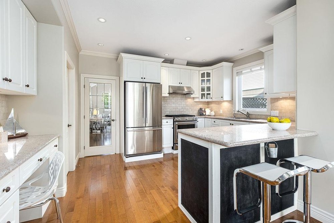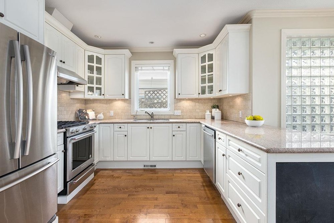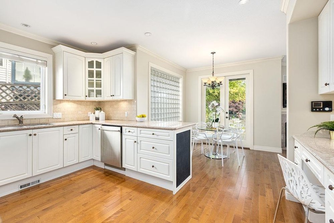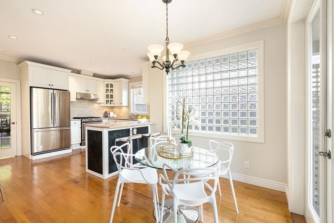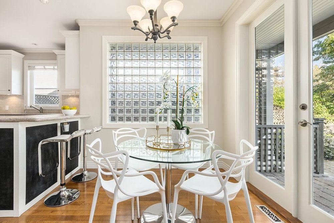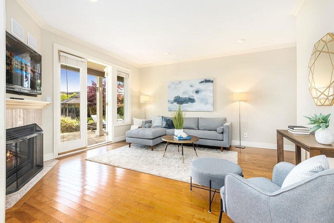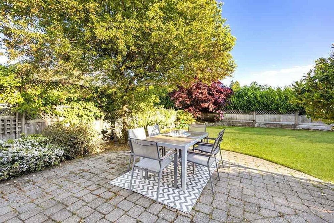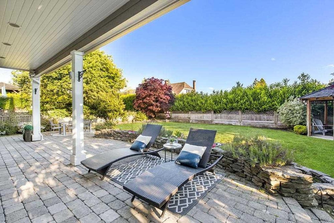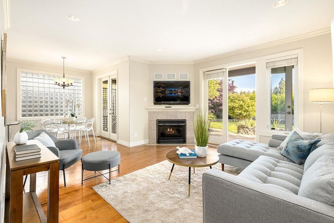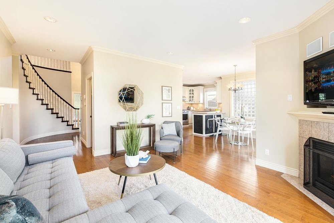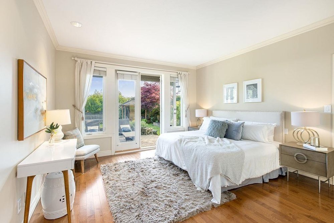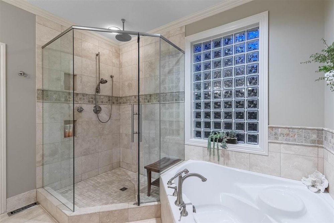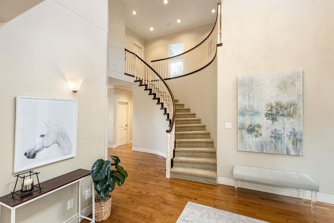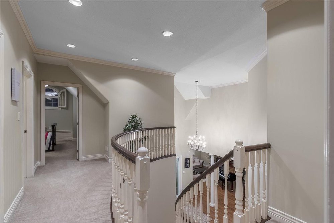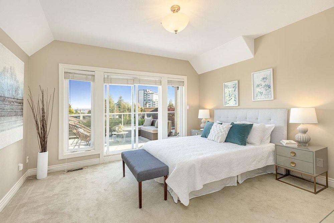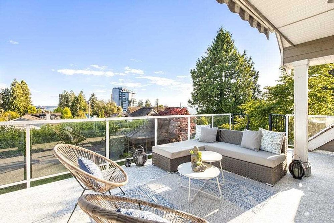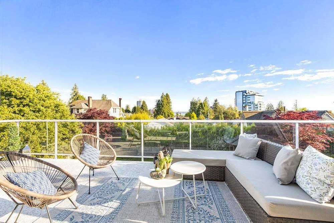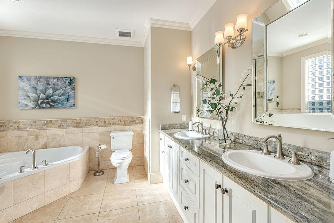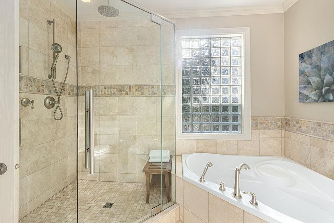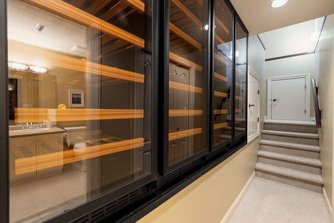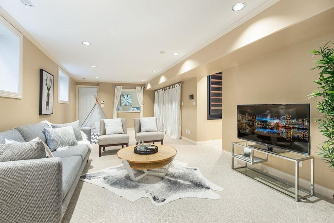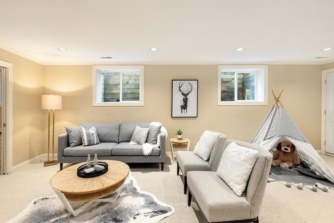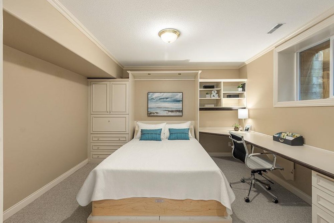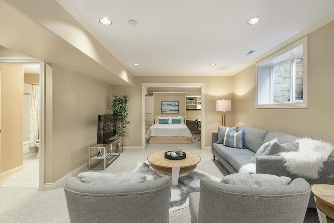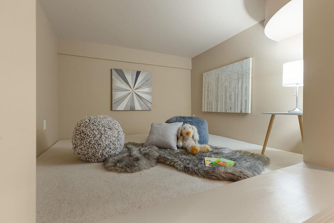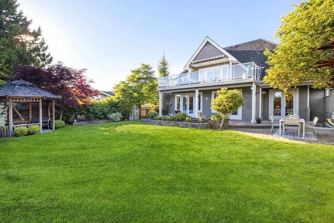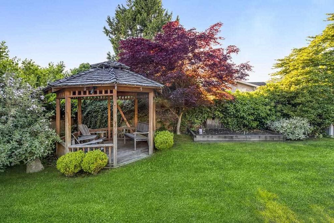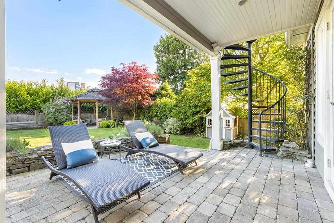Mortgage Calculator
Sold
| Bedrooms: | 5 |
| Bathrooms: | 5 |
| Listing Type: | House/Single Family |
| Sqft | 3,576 |
| Lot Size | 8,118 |
| Built: | 1997 |
| Sold | |
| Listed By: | Stilhavn Real Estate Services |
| MLS: | R2582753 |
Prime location just steps to Dundarave village. Features of this 3,600 sq. ft. home situated on a completely level 62 x 132 sq ft south side property include vaulted ceilings in the living room, a spacious kitchen with adjoining family room, and a master bedroom on the main. The upper floor offers 3 bedrooms, one of which serves as a second master with south-facing ocean view and an ensuite bathroom. The games room and guest bedroom on the lower floor offer great suite potential. The home is located less than two blocks from Pauline Johnson Elementary School (French Immersion), the West Vancouver Community Centre, and is just a short walk to the the charming village of Dundarave with it’s various amenities and the world famous Seawall. Truly a great family home in a superb location.
Taxes (2020): $8,291.53
Features
Site Influences
| MLS® # | R2582753 |
|---|---|
| Property Type | Residential Detached |
| Dwelling Type | House/Single Family |
| Home Style | 2 Storey w/Bsmt. |
| Year Built | 1997 |
| Fin. Floor Area | 3576 sqft |
| Finished Levels | 3 |
| Bedrooms | 5 |
| Bathrooms | 5 |
| Taxes | $ 8292 / 2020 |
| Lot Area | 8118 sqft |
| Lot Dimensions | 62.00 × 132 |
| Outdoor Area | Balcny(s) Patio(s) Dck(s) |
| Water Supply | City/Municipal |
| Maint. Fees | $N/A |
| Heating | Natural Gas |
|---|---|
| Construction | Frame - Wood |
| Foundation | Concrete Perimeter |
| Basement | Full |
| Roof | Wood |
| Fireplace | 2 , Natural Gas |
| Parking | Garage; Double |
| Parking Total/Covered | 4 / 2 |
| Exterior Finish | Mixed |
| Title to Land | Freehold NonStrata |
Rooms
| Floor | Type | Dimensions |
|---|---|---|
| Main | Foyer | 9'9 x 8'3 |
| Main | Living Room | 16'6 x 13'4 |
| Main | Dining Room | 13'4 x 8'3 |
| Main | Kitchen | 15'4 x 11'8 |
| Main | Pantry | 5'8 x 3'10 |
| Main | Eating Area | 9'7 x 8'4 |
| Main | Family Room | 14'5 x 14'2 |
| Main | Master Bedroom | 14'4 x 13'7 |
| Main | Laundry | 14'6 x 6' |
| Above | Master Bedroom | 13'8 x 13'1 |
| Above | Walk-In Closet | 7'5 x 4'5 |
| Above | Bedroom | 10'11 x 10'2 |
| Above | Bedroom | 16'6 x 11'4 |
| Bsmt | Recreation Room | 24'2 x 12'5 |
| Bsmt | Bedroom | 12'7 x 10'11 |
| Bsmt | Flex Room | 8'3 x 8'1 |
Bathrooms
| Floor | Ensuite | Pieces |
|---|---|---|
| Main | N | 2 |
| Main | Y | 4 |
| Above | Y | 4 |
| Above | N | 4 |
| Bsmt | N | 4 |
Sold
| Bedrooms: | 5 |
| Bathrooms: | 5 |
| Listing Type: | House/Single Family |
| Sqft | 3,576 |
| Lot Size | 8,118 |
| Built: | 1997 |
| Sold | |
| Listed By: | Stilhavn Real Estate Services |
| MLS: | R2582753 |

