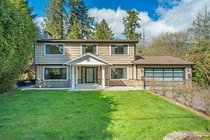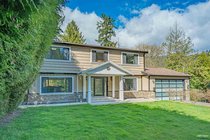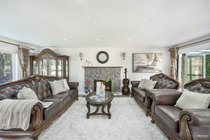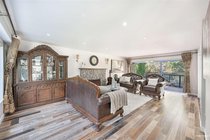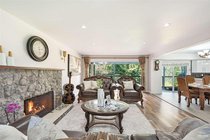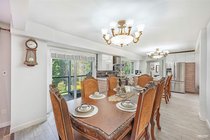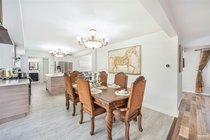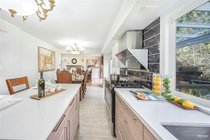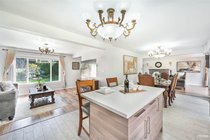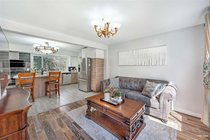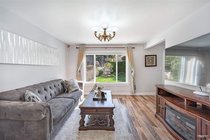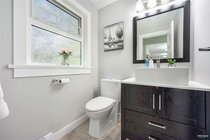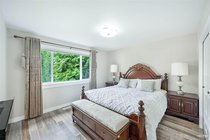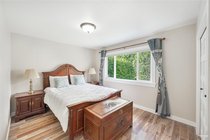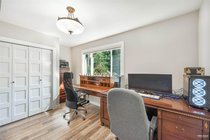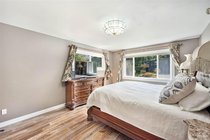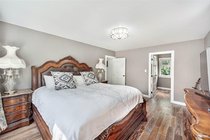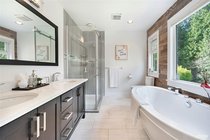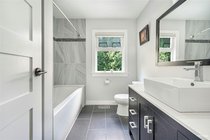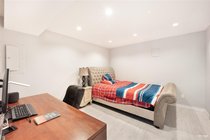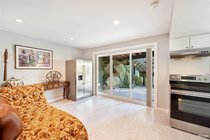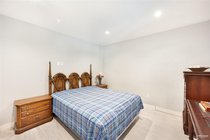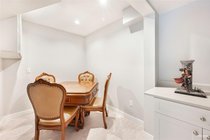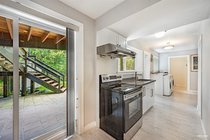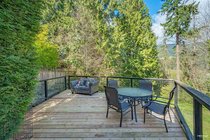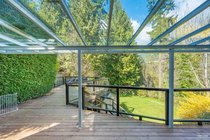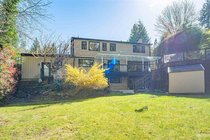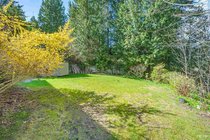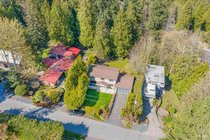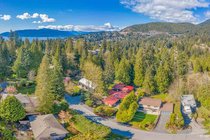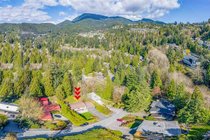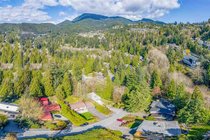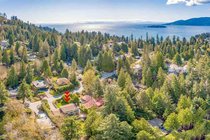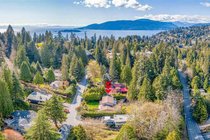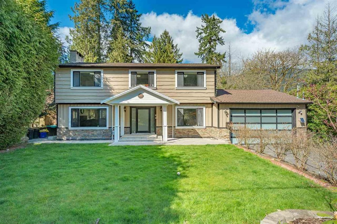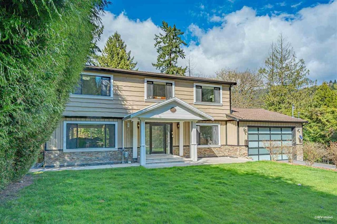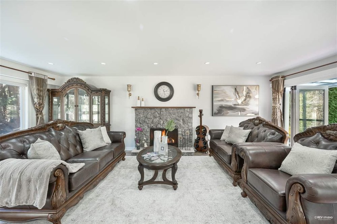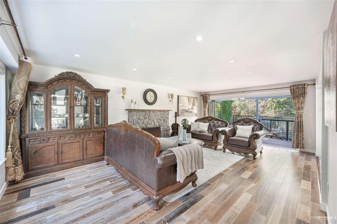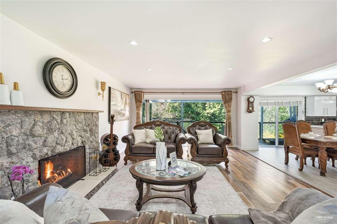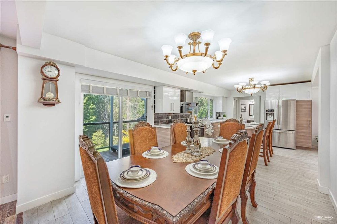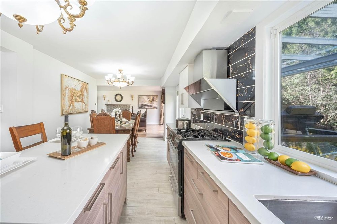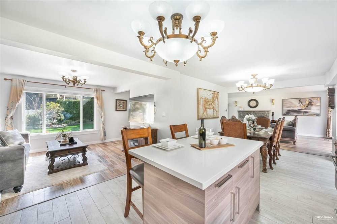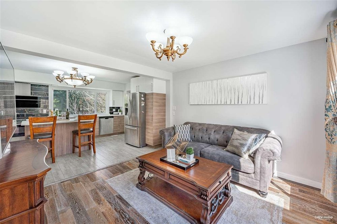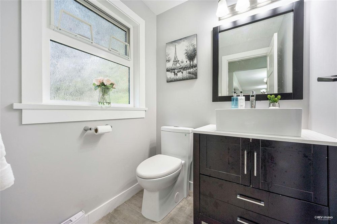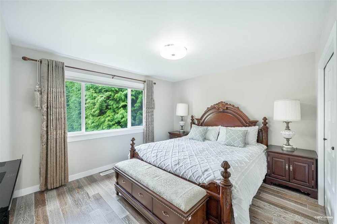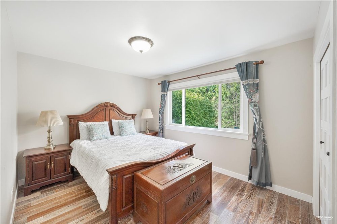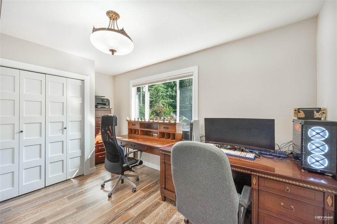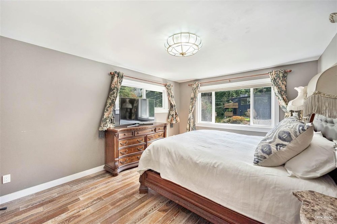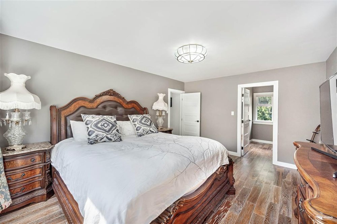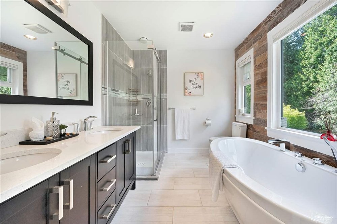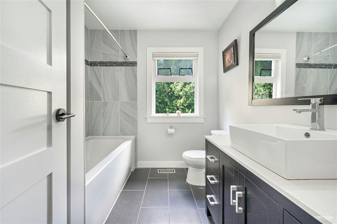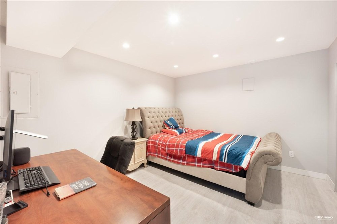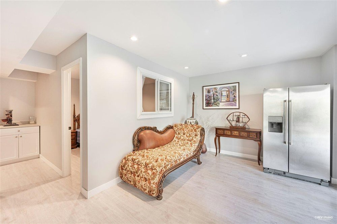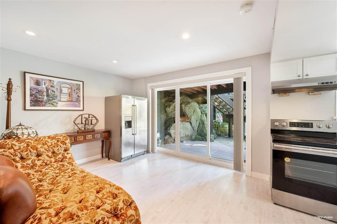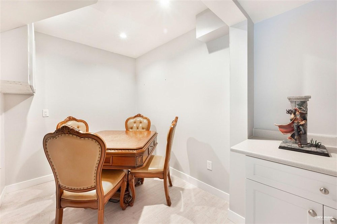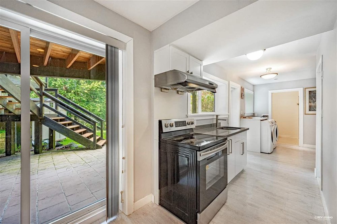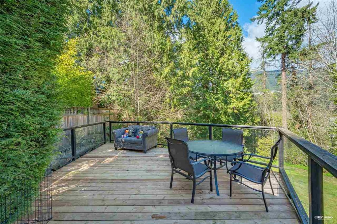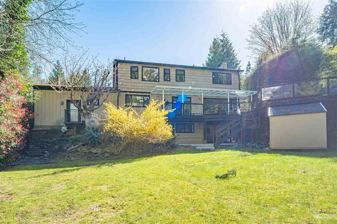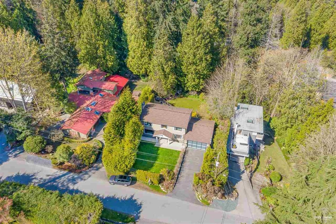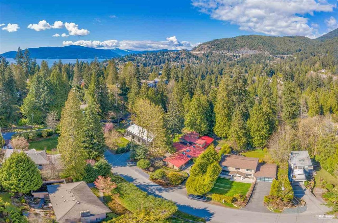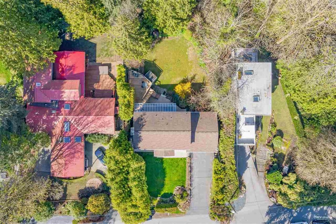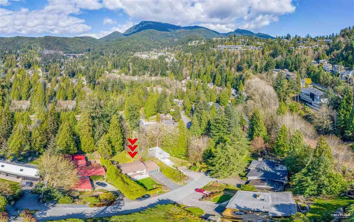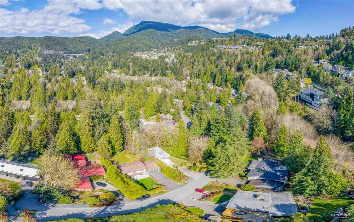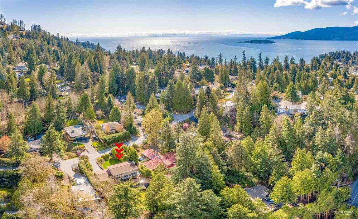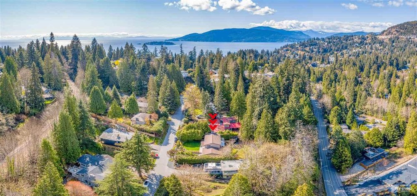Mortgage Calculator
Sold
| Bedrooms: | 6 |
| Bathrooms: | 4 |
| Listing Type: | House/Single Family |
| Sqft | 3,080 |
| Lot Size | 13,068 |
| Built: | 1962 |
| Sold | |
| Listed By: | Sutton Group-West Coast Realty |
| MLS: | R2571857 |
The perfect family home! Look no further, this house has it all! Contemporary designed living space with functional layout, this home has been fully renovated in 2014 with new kitchen and appliances, 4 new bathrooms, double glazed windows, new flooring, new electrical, plumbing & drainage. The open concept main living area is complimented by a folding elliptical door to bring the outdoors in and creates a perfect entertaining space with the spacious sundeck overlooking your private flat backyard. Families will love 4 bedrooms up with oversized master bedroom with luxurious ensuite. Lower floor fully walk out to grass yard equipped with rec room, kitchen & 2 bedrooms. 3D Matterport: https://my.matterport.com/show/?m=m1CeGCaqi9t
Taxes (2020): $5,220.28
Features
Site Influences
| MLS® # | R2571857 |
|---|---|
| Property Type | Residential Detached |
| Dwelling Type | House/Single Family |
| Home Style | 2 Storey w/Bsmt. |
| Year Built | 1962 |
| Fin. Floor Area | 3080 sqft |
| Finished Levels | 3 |
| Bedrooms | 6 |
| Bathrooms | 4 |
| Taxes | $ 5220 / 2020 |
| Lot Area | 13068 sqft |
| Lot Dimensions | 81.20 × 155 |
| Outdoor Area | Balcny(s) Patio(s) Dck(s),Fenced Yard |
| Water Supply | City/Municipal |
| Maint. Fees | $N/A |
| Heating | Forced Air, Radiant |
|---|---|
| Construction | Frame - Wood |
| Foundation | Concrete Perimeter |
| Basement | Fully Finished,Separate Entry |
| Roof | Asphalt |
| Fireplace | 2 , Natural Gas |
| Parking | Garage; Double |
| Parking Total/Covered | 4 / 2 |
| Exterior Finish | Wood |
| Title to Land | Freehold NonStrata |
Rooms
| Floor | Type | Dimensions |
|---|---|---|
| Main | Family Room | 23'2 x 14'8 |
| Main | Living Room | 15'8 x 11'1 |
| Main | Dining Room | 11'1 x 11'4 |
| Main | Kitchen | 12'7 x 11'5 |
| Above | Master Bedroom | 15'9 x 12'0 |
| Above | Walk-In Closet | 8'0 x 5'10 |
| Above | Bedroom | 12'6 x 11'3 |
| Above | Bedroom | 12'6 x 12'4 |
| Above | Bedroom | 13'11 x 8'11 |
| Below | Living Room | 22'3 x 10'5 |
| Below | Kitchen | 7'10 x 6'11 |
| Below | Bedroom | 10'5 x 10'10 |
| Below | Laundry | 8'11 x 8'5 |
| Below | Bedroom | 11'4 x 13'1 |
| Below | Eating Area | 11'1 x 6'1 |
Bathrooms
| Floor | Ensuite | Pieces |
|---|---|---|
| Main | N | 2 |
| Above | N | 4 |
| Above | Y | 4 |
| Below | N | 3 |
Sold
| Bedrooms: | 6 |
| Bathrooms: | 4 |
| Listing Type: | House/Single Family |
| Sqft | 3,080 |
| Lot Size | 13,068 |
| Built: | 1962 |
| Sold | |
| Listed By: | Sutton Group-West Coast Realty |
| MLS: | R2571857 |

