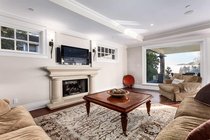Mortgage Calculator
For new mortgages, if the downpayment or equity is less then 20% of the purchase price, the amortization cannot exceed 25 years and the maximum purchase price must be less than $1,000,000.
Mortgage rates are estimates of current rates. No fees are included.
Sold $4,820,000
| Bedrooms: | 4 |
| Bathrooms: | 5 |
| Listing Type: | House/Single Family |
| Sqft | 5,087 |
| Lot Size | 12,765 |
| Built: | 2003 |
| Sold | $4,820,000 |
| Listed By: | Sutton Group-West Coast Realty |
| MLS: | R2560767 |
This stunning 5000+ SF home is in one of the most spectacular locations of West Vancouver. This home offers 4 spacious bedrooms, 5 luxurious baths, and a chef's gourmet kitchen! Not only is this home architecturally designed dream home by award winning architect Brad Lamoureux, it boasts never ending views to the southwest. The Pacific Ocean is at your front door & lush, never ending hiking trails like Baden Powell are at your back door. The convenience of Caulfield shopping only minutes away and also offers easy access to incomparable skiing, dining, shopping or just relaxing in front of the fire at 'famous' Whistler Mountain. This home offers it all! .
Taxes (2020): $17,673.91
Amenities
Pool; Outdoor
Features
ClthWsh
Dryr
Frdg
Stve
DW
Security System
Vacuum - Built In
Site Influences
Central Location
Private Yard
Waterfront Property
Show/Hide Technical Info
Show/Hide Technical Info
| MLS® # | R2560767 |
|---|---|
| Property Type | Residential Detached |
| Dwelling Type | House/Single Family |
| Home Style | 2 Storey w/Bsmt. |
| Year Built | 2003 |
| Fin. Floor Area | 5087 sqft |
| Finished Levels | 3 |
| Bedrooms | 4 |
| Bathrooms | 5 |
| Taxes | $ 17674 / 2020 |
| Lot Area | 12765 sqft |
| Lot Dimensions | 0.00 × |
| Outdoor Area | Balcny(s) Patio(s) Dck(s) |
| Water Supply | City/Municipal |
| Maint. Fees | $N/A |
| Heating | Forced Air, Natural Gas |
|---|---|
| Construction | Frame - Wood |
| Foundation | Concrete Perimeter |
| Basement | Full,Fully Finished |
| Roof | Wood |
| Floor Finish | Hardwood, Mixed |
| Fireplace | 2 , Natural Gas |
| Parking | Garage; Double |
| Parking Total/Covered | 4 / 2 |
| Parking Access | Front |
| Exterior Finish | Wood |
| Title to Land | Freehold NonStrata |
Rooms
| Floor | Type | Dimensions |
|---|---|---|
| Main | Living Room | 28'7 x 18'4 |
| Main | Dining Room | 18'9 x 17'2 |
| Main | Kitchen | 15'5 x 13'8 |
| Main | Office | 17'1 x 11'7 |
| Main | Foyer | 8'0 x 6'9 |
| Above | Master Bedroom | 19'5 x 17'5 |
| Above | Walk-In Closet | 15'4 x 8'2 |
| Above | Bedroom | 13'11 x 11'8 |
| Above | Bedroom | 14'4 x 11'7 |
| Above | Laundry | 9'3 x 7'9 |
| Below | Bedroom | 15'8 x 15'6 |
| Below | Recreation Room | 21'4 x 14'3 |
| Below | Media Room | 21'3 x 17'3 |
| Below | Wine Room | 16'9 x 7'5 |
| Below | Storage | 8'1 x 5'7 |
| Below | Utility | 19'8 x 15'6 |
| Main | Patio | 19'8 x 15'6 |
| Main | Patio | 26'6 x 25'1 |
Bathrooms
| Floor | Ensuite | Pieces |
|---|---|---|
| Main | N | 2 |
| Above | Y | 5 |
| Above | Y | 4 |
| Above | Y | 3 |
| Below | Y | 4 |
Sold $4,820,000
| Bedrooms: | 4 |
| Bathrooms: | 5 |
| Listing Type: | House/Single Family |
| Sqft | 5,087 |
| Lot Size | 12,765 |
| Built: | 2003 |
| Sold | $4,820,000 |
| Listed By: | Sutton Group-West Coast Realty |
| MLS: | R2560767 |







































