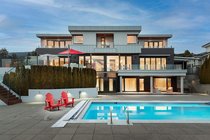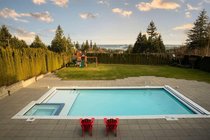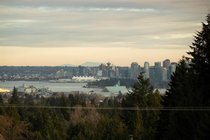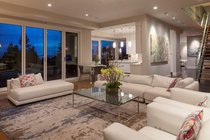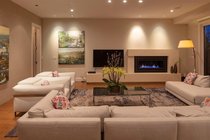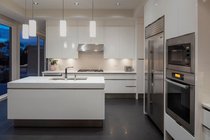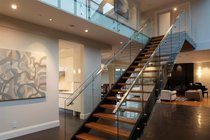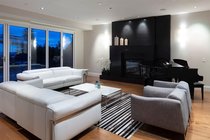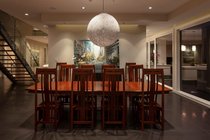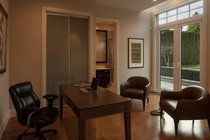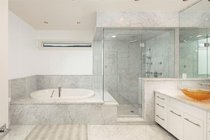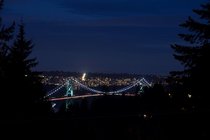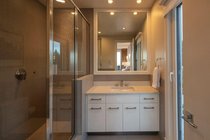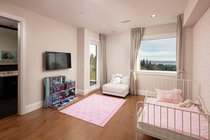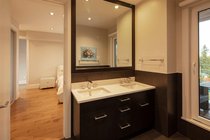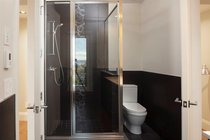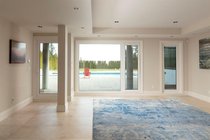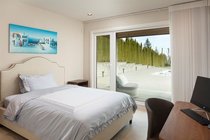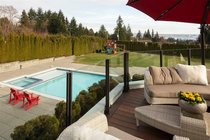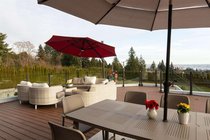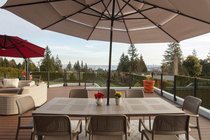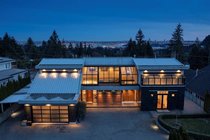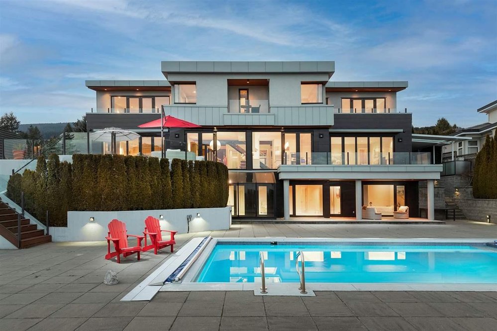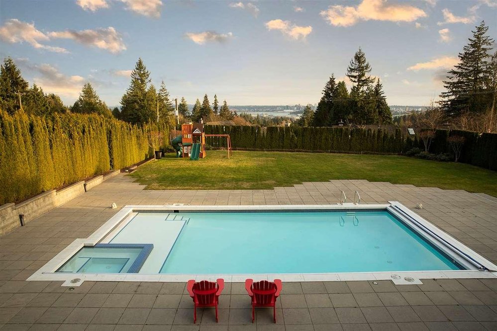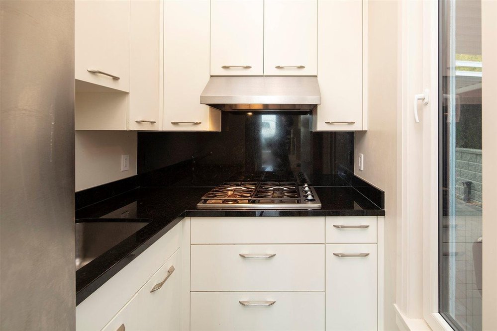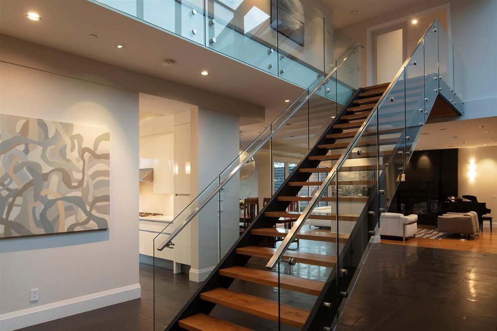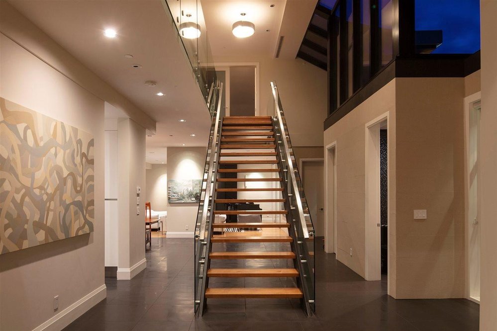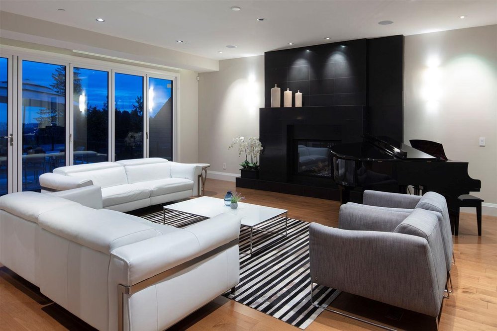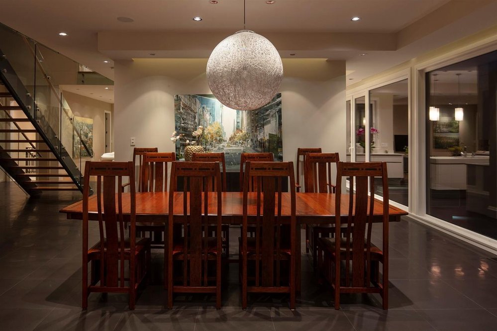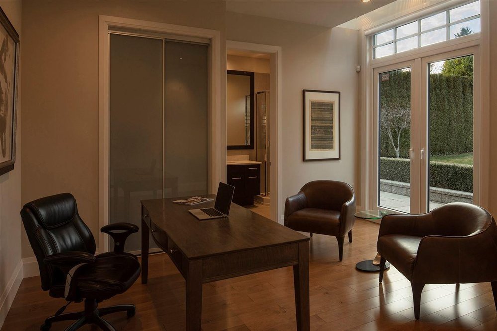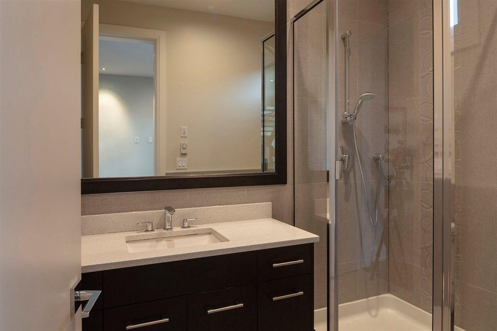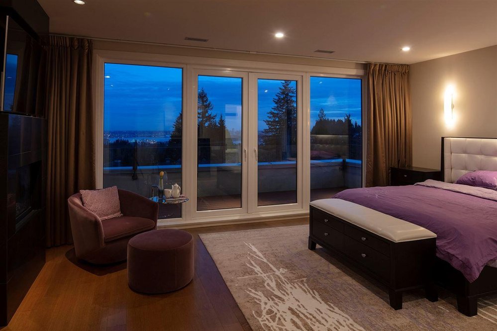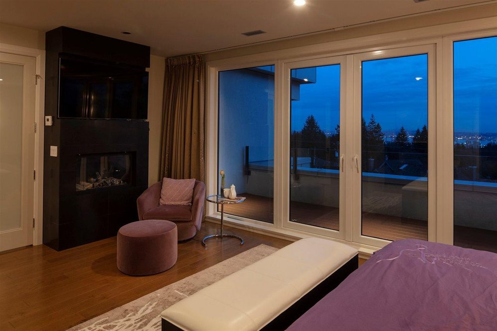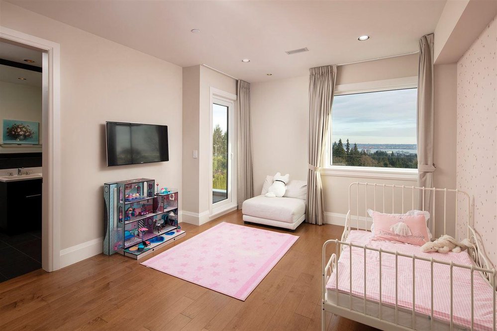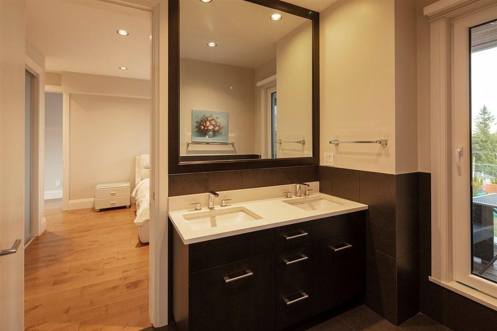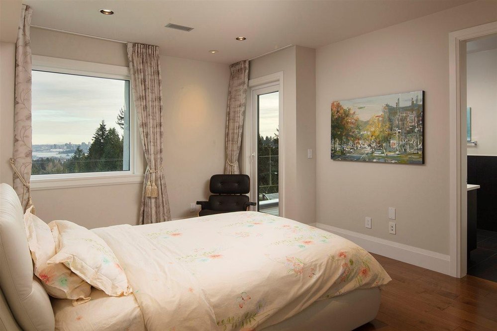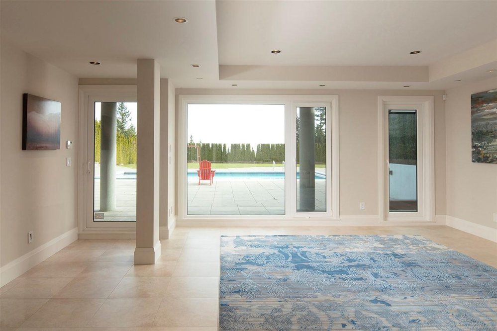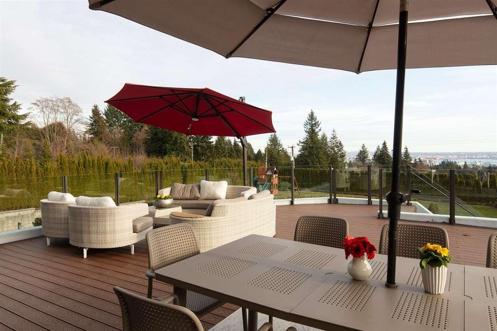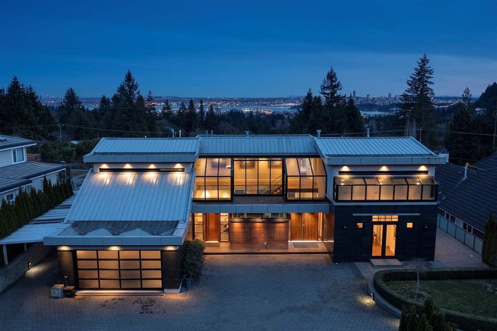Mortgage Calculator
Sold
| Bedrooms: | 6 |
| Bathrooms: | 8 |
| Listing Type: | House/Single Family |
| Sqft | 7,364 |
| Lot Size | 23,958 |
| Built: | 2012 |
| Sold | |
| Listed By: | RE/MAX Lionel Lorence |
| MLS: | R2551551 |
Spectacular British Properties custom contemporary Estate with breathtaking ocean & city views! This private, gated 24,000 +/- sqft level property exquisitely finished with the utmost quality & detail, features 7,364 sqft of living on 3 spacious levels with open floorplan including 20’ high ceilings, grand foyer, 6 bedrms, floor to ceiling windows, suspended steel staircase, private office or bedrm living & dining areas with accented fireplace, gourmet chef’s kitchen with large centre island, breakfast bar, separate wok kitchen, top-of-the-line appliances, modern, sleek cabinetry, adjoining eating area & family room with media centre opening out to an outdoor lounge & BBQ centre overlooking a 38’ saltwater pool, bubbling hot tub & lush level lawns for children to play.
Taxes (2020): $32,748.78
Amenities
Features
Site Influences
| MLS® # | R2551551 |
|---|---|
| Property Type | Residential Detached |
| Dwelling Type | House/Single Family |
| Home Style | 2 Storey w/Bsmt. |
| Year Built | 2012 |
| Fin. Floor Area | 7364 sqft |
| Finished Levels | 3 |
| Bedrooms | 6 |
| Bathrooms | 8 |
| Taxes | $ 32749 / 2020 |
| Lot Area | 23958 sqft |
| Lot Dimensions | 100.0 × |
| Outdoor Area | Balcny(s) Patio(s) Dck(s) |
| Water Supply | City/Municipal |
| Maint. Fees | $N/A |
| Heating | Heat Pump, Radiant |
|---|---|
| Construction | Frame - Wood |
| Foundation | Concrete Perimeter |
| Basement | Fully Finished |
| Roof | Metal,Torch-On |
| Floor Finish | Hardwood, Mixed, Tile |
| Fireplace | 3 , Natural Gas |
| Parking | Garage; Double |
| Parking Total/Covered | 2 / 2 |
| Parking Access | Front |
| Exterior Finish | Mixed |
| Title to Land | Freehold NonStrata |
Rooms
| Floor | Type | Dimensions |
|---|---|---|
| Main | Living Room | 22'9 x 20'0 |
| Main | Dining Room | 17'1 x 15'10 |
| Main | Kitchen | 16'5 x 15'6 |
| Main | Family Room | 22'9 x 20'0 |
| Main | Bedroom | 14'11 x 13'5 |
| Main | Foyer | 16'0 x 15'3 |
| Above | Master Bedroom | 19'10 x 16'9 |
| Main | Walk-In Closet | 12'5 x 6'5 |
| Above | Bedroom | 15'0 x 12'1 |
| Above | Bedroom | 15'1 x 12'2 |
| Above | Bedroom | 15'4 x 14'11 |
| Above | Walk-In Closet | 6'7 x 6'0 |
| Above | Laundry | 10'11 x 6'0 |
| Below | Bedroom | 12'0 x 11'10 |
| Below | Recreation Room | 20'5 x 20'0 |
| Below | Games Room | 18'3 x 15'1 |
| Below | Media Room | 21'6 x 18'1 |
| Below | Laundry | 8'7 x 6'11 |
| Below | Storage | 12'9 x 7'5 |
| Below | Storage | 9'2 x 6'5 |
| Below | Nook | 12'3 x 6'11 |
Bathrooms
| Floor | Ensuite | Pieces |
|---|---|---|
| Main | N | 2 |
| Main | Y | 3 |
| Above | Y | 5 |
| Above | Y | 4 |
| Above | Y | 3 |
| Below | N | 4 |
| Below | N | 2 |
| Below | Y | 3 |
Sold
| Bedrooms: | 6 |
| Bathrooms: | 8 |
| Listing Type: | House/Single Family |
| Sqft | 7,364 |
| Lot Size | 23,958 |
| Built: | 2012 |
| Sold | |
| Listed By: | RE/MAX Lionel Lorence |
| MLS: | R2551551 |
