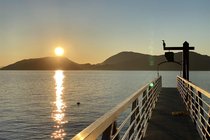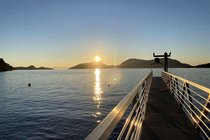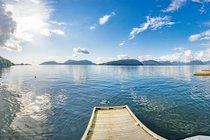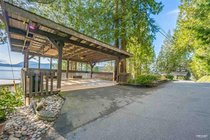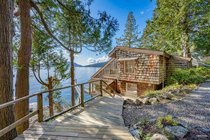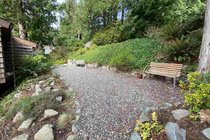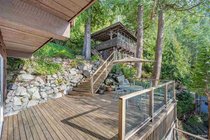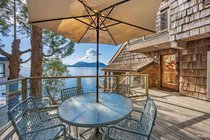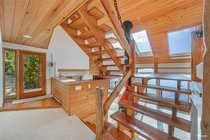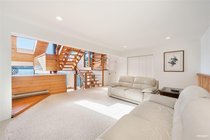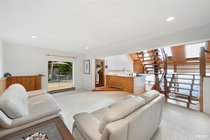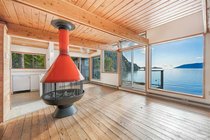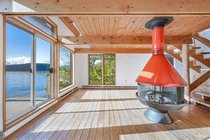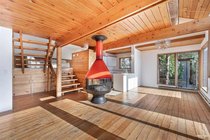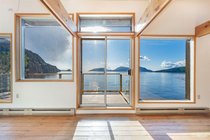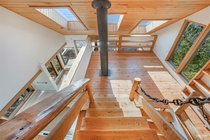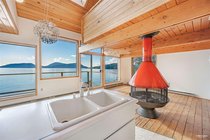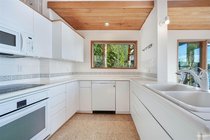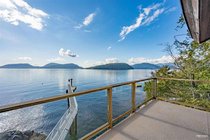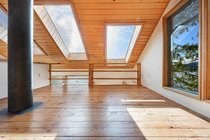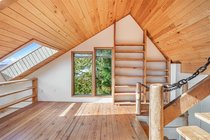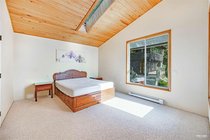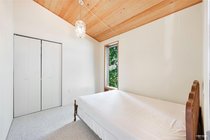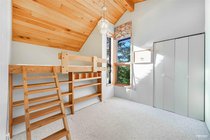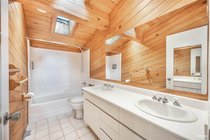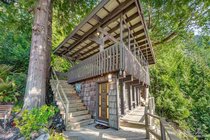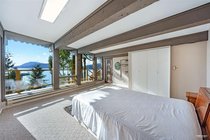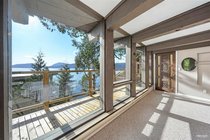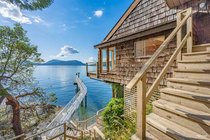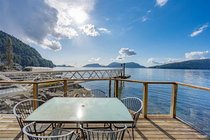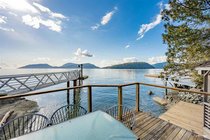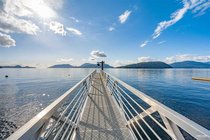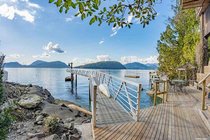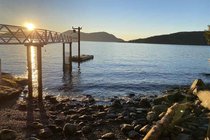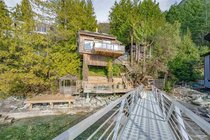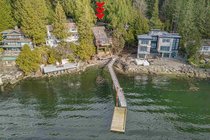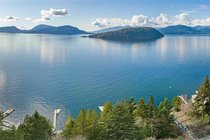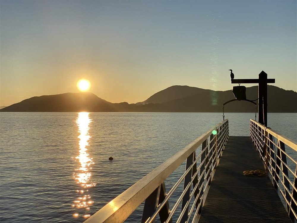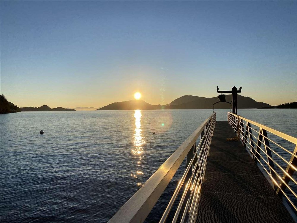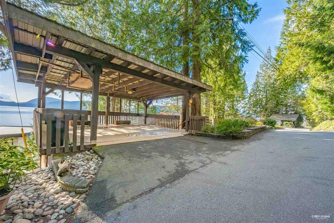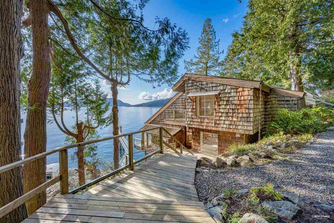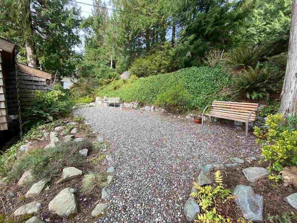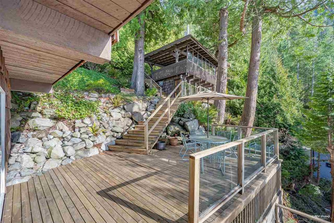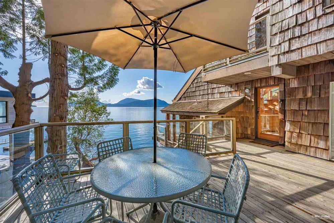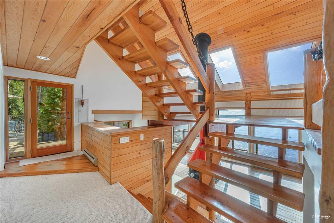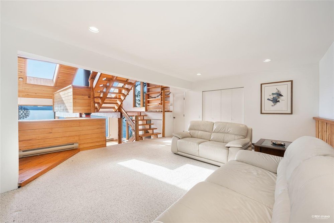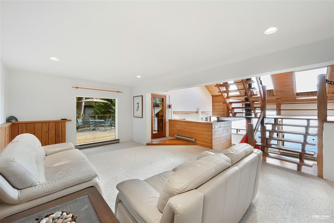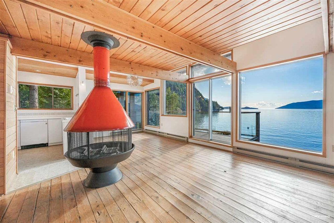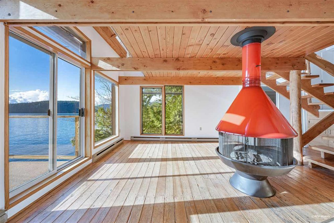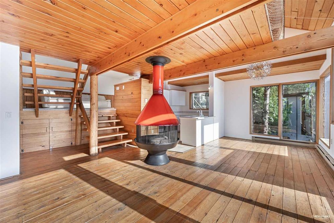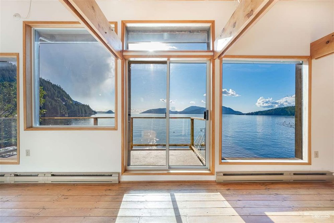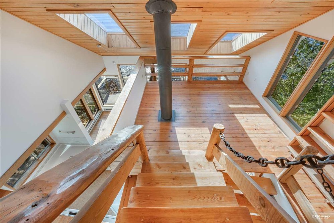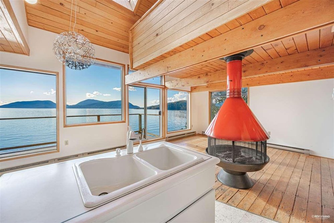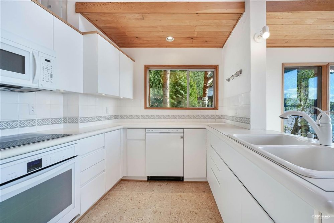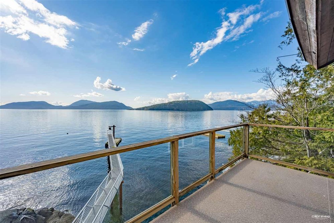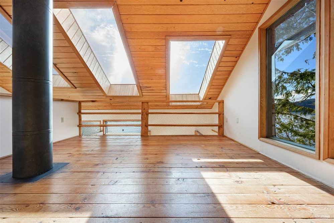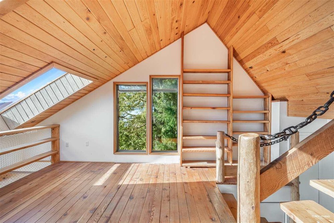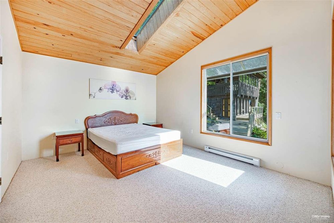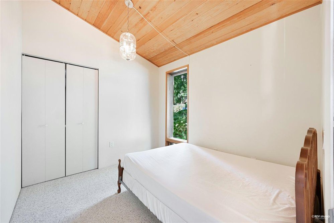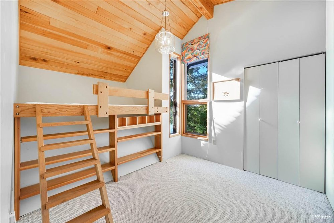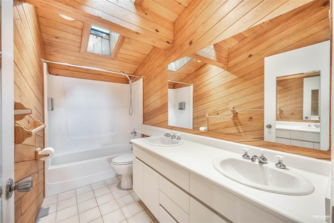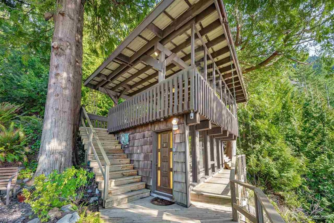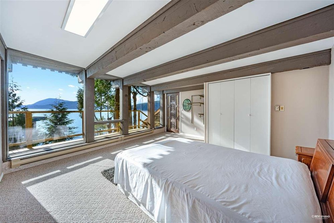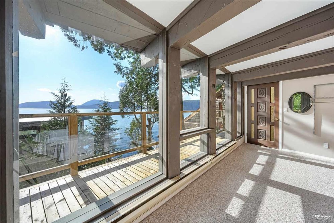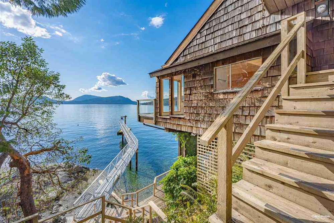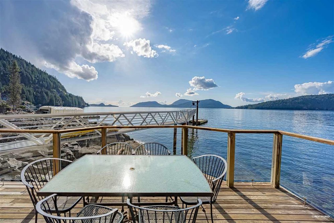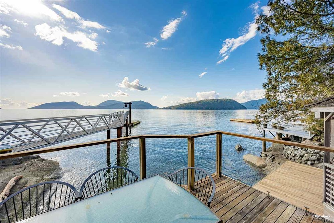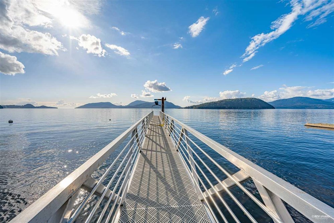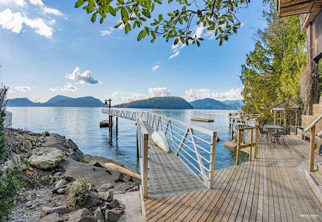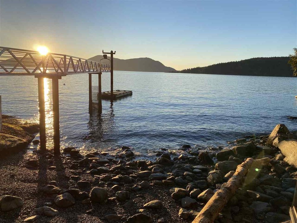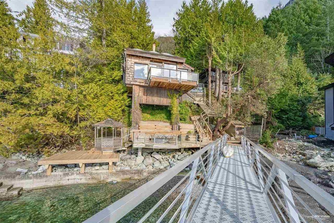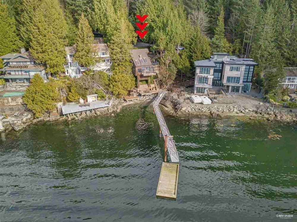Mortgage Calculator
Sold
| Bedrooms: | 4 |
| Bathrooms: | 3 |
| Listing Type: | House/Single Family |
| Sqft | 2,141 |
| Lot Size | 9,115 |
| Built: | 1978 |
| Sold | |
| Listed By: | Sutton Group-West Coast Realty |
| MLS: | R2550355 |
MAGNIFICENT WATERFRONT ESTATE located on West Vancouver's most sought after seaside street, in Howe Sound. Simply panoramic, million-dollar views to the ocean! Gorgeous 3 bdrms designed rustic-styled cottage home, a separate 1 guest suite for your special guests. Large panoramic windows throughout family, dining and bdrm enjoy the 270 degrees view. The interior is tastefully revamped with wall paneling made from natural materials, so you feel integrated within the majestic natural surroundings. Enjoy entertaining such as swimming, kayaking, fishing, or boating from your ocean view decks. Also take advantage of the newly built private dock, moor your boat in front of your property. A perfect rural ocean escape, just mins by highway fromthe North Shore & DT!
Taxes (2020): $3,667.75
Amenities
Features
Site Influences
| MLS® # | R2550355 |
|---|---|
| Property Type | Residential Detached |
| Dwelling Type | House/Single Family |
| Home Style | 4 Level Split |
| Year Built | 1978 |
| Fin. Floor Area | 2141 sqft |
| Finished Levels | 4 |
| Bedrooms | 4 |
| Bathrooms | 3 |
| Taxes | $ 3668 / 2020 |
| Lot Area | 9115 sqft |
| Lot Dimensions | 0.00 × |
| Outdoor Area | Balcny(s) Patio(s) Dck(s) |
| Water Supply | Community |
| Maint. Fees | $N/A |
| Heating | Electric |
|---|---|
| Construction | Frame - Wood |
| Foundation | |
| Basement | None |
| Roof | Asphalt |
| Floor Finish | Softwood, Tile, Wall/Wall/Mixed |
| Fireplace | 1 , Wood |
| Parking | DetachedGrge/Carport |
| Parking Total/Covered | 3 / 2 |
| Parking Access | Front |
| Exterior Finish | Wood |
| Title to Land | Freehold NonStrata |
Rooms
| Floor | Type | Dimensions |
|---|---|---|
| Main | Living Room | 20'1 x 12'8 |
| Main | Family Room | 14'7 x 11'4 |
| Main | Dining Room | 10'8 x 9'5 |
| Main | Kitchen | 11'3 x 8'2 |
| Main | Workshop | 11'11 x 3'7 |
| Main | Laundry | 5'5 x 2'6 |
| Above | Den | 13'1 x 12'5 |
| Above | Master Bedroom | 14'3 x 11'7 |
| Above | Bedroom | 9'11 x 8'6 |
| Above | Bedroom | 9'11 x 8'4 |
| Main | Bedroom | 15'2 x 13'11 |
| Main | Storage | 13'0 x 3'5 |
Bathrooms
| Floor | Ensuite | Pieces |
|---|---|---|
| Main | N | 2 |
| Above | N | 5 |
| Main | Y | 3 |
Sold
| Bedrooms: | 4 |
| Bathrooms: | 3 |
| Listing Type: | House/Single Family |
| Sqft | 2,141 |
| Lot Size | 9,115 |
| Built: | 1978 |
| Sold | |
| Listed By: | Sutton Group-West Coast Realty |
| MLS: | R2550355 |
