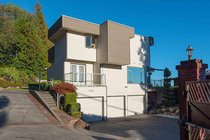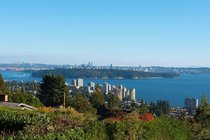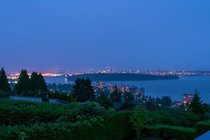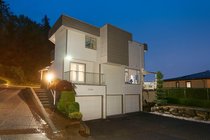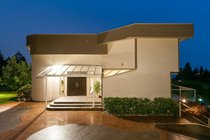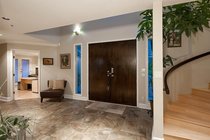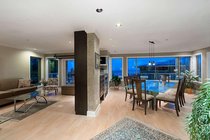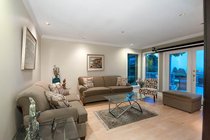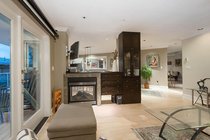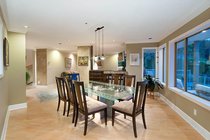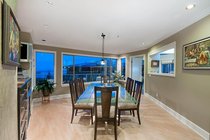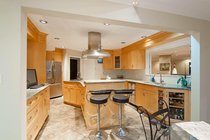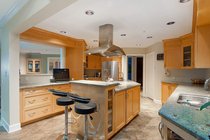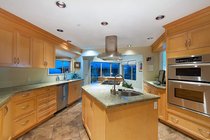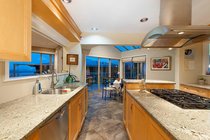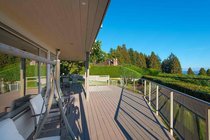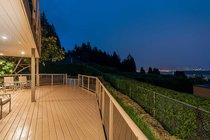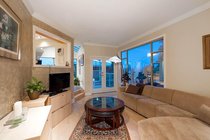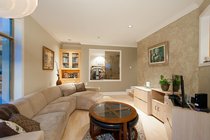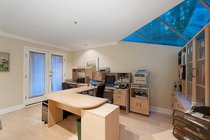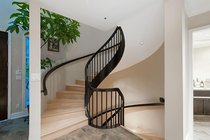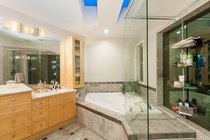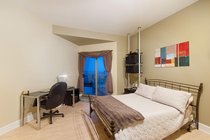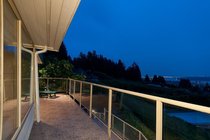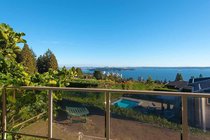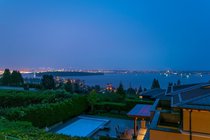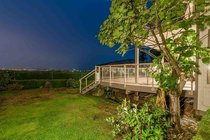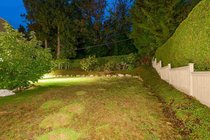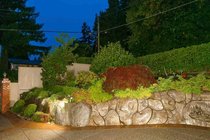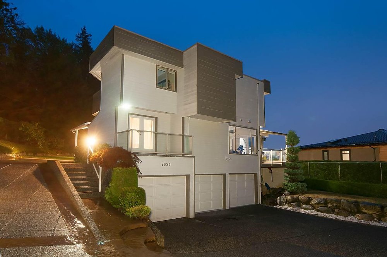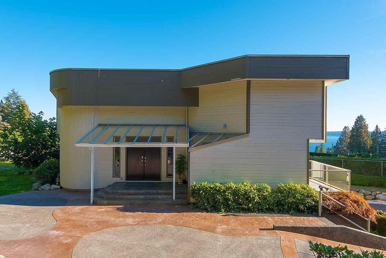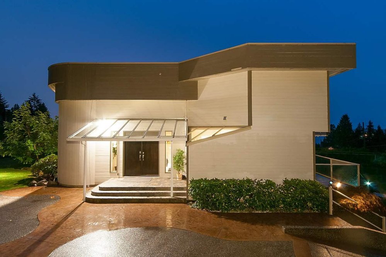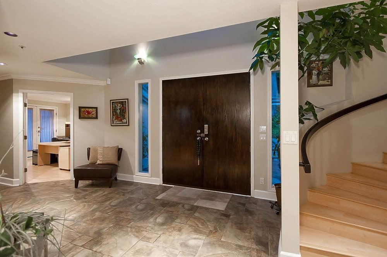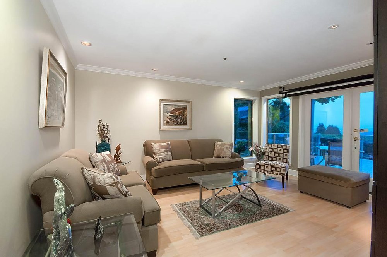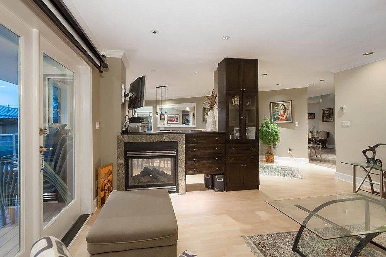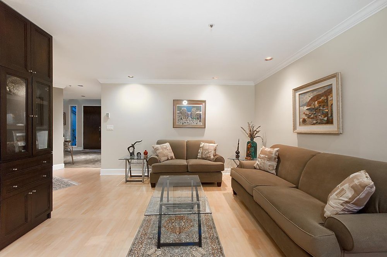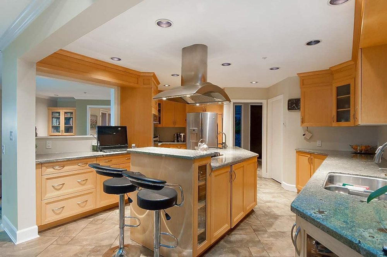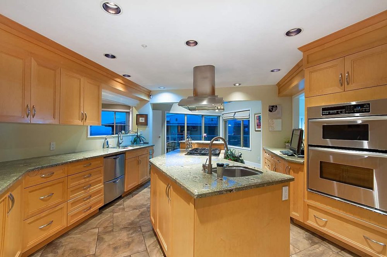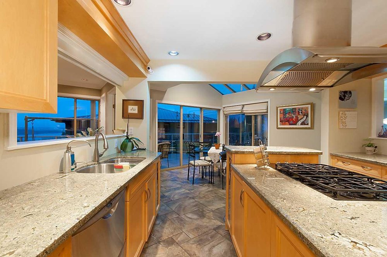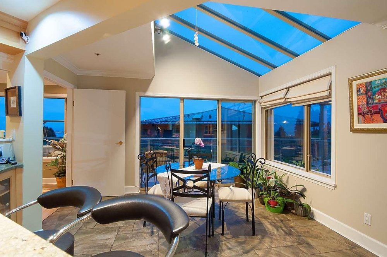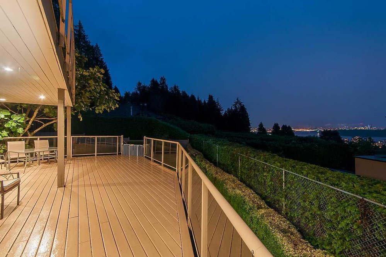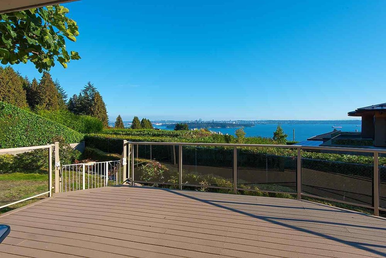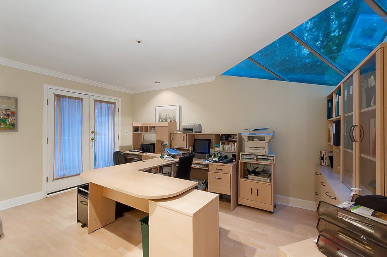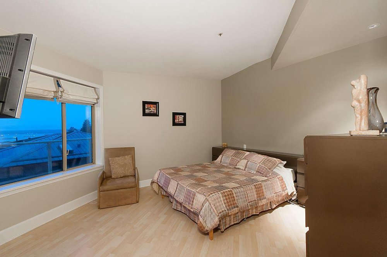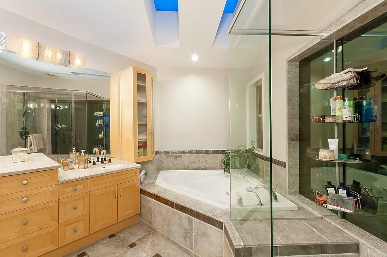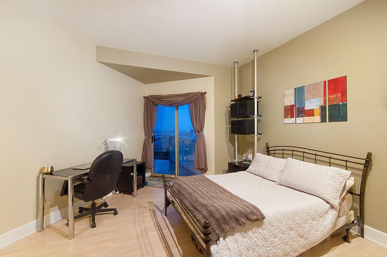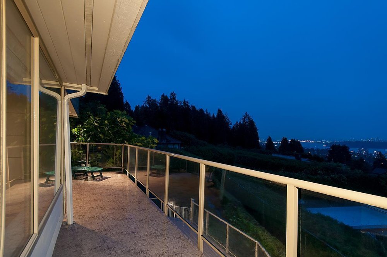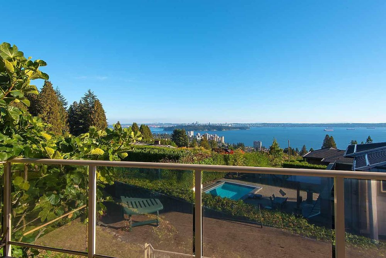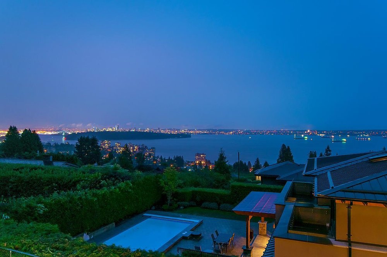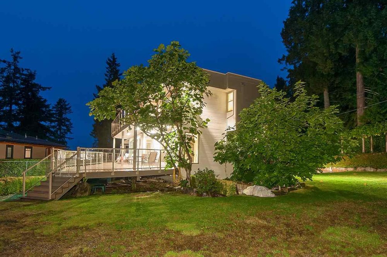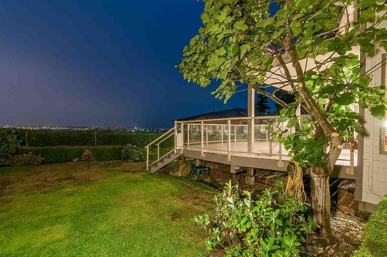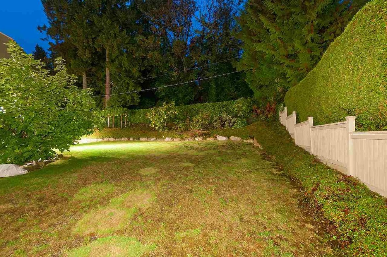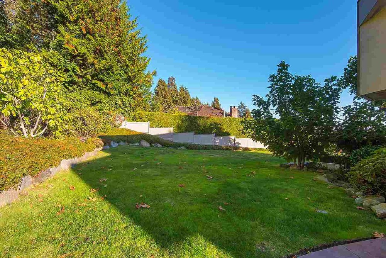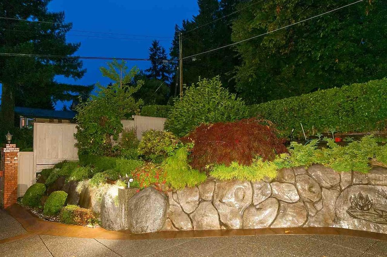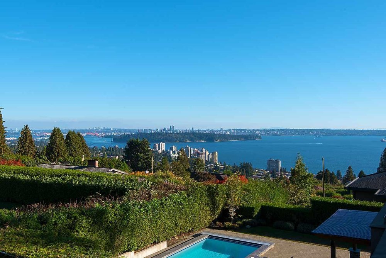Mortgage Calculator
Sold
| Bedrooms: | 5 |
| Bathrooms: | 5 |
| Listing Type: | House/Single Family |
| Sqft | 4,487 |
| Lot Size | 12,663 |
| Built: | 1992 |
| Sold | |
| Listed By: | Sutton Group-West Coast Realty |
| MLS: | R2549095 |
Gorgeous family home with 3 level, 4,487 sq.ft. and panoramic Ocean & City views . Main level features a sky lit foyer that opens to formal dining & living rooms (sharing 2 sided fire place), gourmet kitchen with eating area, family room & home office. Upper level offers 4 bedrooms (master with 5 pieces en-suite, walk-in closet, sitting area that opens onto a south facing balcony with magnificent ocean views. Lower level boasts a 5th bedroom, rec room, flex space & mud room off garage. Situated on a 12,663 sq.ft. lot at the end of a quiet cul-de-sac. Offers a large, sun drenched yard with in-ground sprinkler system. Flat gated entrance to attached 3 car garage. Close to transit, schools, recreation & Dundarave Village.
Taxes (2020): $8,238.83
Features
Site Influences
| MLS® # | R2549095 |
|---|---|
| Property Type | Residential Detached |
| Dwelling Type | House/Single Family |
| Home Style | 2 Storey w/Bsmt. |
| Year Built | 1992 |
| Fin. Floor Area | 4487 sqft |
| Finished Levels | 3 |
| Bedrooms | 5 |
| Bathrooms | 5 |
| Taxes | $ 8239 / 2020 |
| Lot Area | 12663 sqft |
| Lot Dimensions | 90.00 × 140 |
| Outdoor Area | Balcny(s) Patio(s) Dck(s) |
| Water Supply | City/Municipal |
| Maint. Fees | $N/A |
| Heating | Natural Gas, Radiant |
|---|---|
| Construction | Frame - Wood |
| Foundation | Concrete Perimeter |
| Basement | Fully Finished |
| Roof | Torch-On |
| Floor Finish | Hardwood, Mixed, Tile |
| Fireplace | 1 , Natural Gas |
| Parking | Garage; Triple |
| Parking Total/Covered | 6 / 3 |
| Parking Access | Front |
| Exterior Finish | Wood |
| Title to Land | Freehold NonStrata |
Rooms
| Floor | Type | Dimensions |
|---|---|---|
| Main | Living Room | 15'11 x 13'2 |
| Main | Family Room | 17'9 x 11'11 |
| Main | Dining Room | 15'6 x 12'8 |
| Main | Den | 15'10 x 11'7 |
| Main | Kitchen | 13'7 x 13'2 |
| Main | Eating Area | 12'8 x 8'5 |
| Main | Pantry | 4'6 x 4'5 |
| Main | Foyer | 13'5 x 10'0 |
| Above | Master Bedroom | 13'1 x 13'11 |
| Above | Dressing Room | 11'9 x 10'1 |
| Above | Walk-In Closet | 7'8 x 5'9 |
| Above | Bedroom | 13'7 x 11'2 |
| Above | Bedroom | 12'0 x 11'9 |
| Above | Bedroom | 11'7 x 11'4 |
| Above | Laundry | 7'3 x 6'2 |
| Below | Living Room | 15'9 x 12'8 |
| Below | Bedroom | 12'2 x 9'5 |
| Below | Flex Room | 12'2 x 9'5 |
| Below | Mud Room | 7'9 x 6'8 |
| Below | Utility | 12'0 x 7'10 |
Bathrooms
| Floor | Ensuite | Pieces |
|---|---|---|
| Main | N | 2 |
| Above | Y | 5 |
| Above | Y | 4 |
| Above | N | 4 |
| Below | N | 3 |
Sold
| Bedrooms: | 5 |
| Bathrooms: | 5 |
| Listing Type: | House/Single Family |
| Sqft | 4,487 |
| Lot Size | 12,663 |
| Built: | 1992 |
| Sold | |
| Listed By: | Sutton Group-West Coast Realty |
| MLS: | R2549095 |
