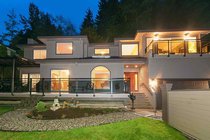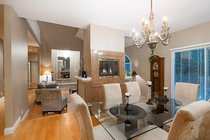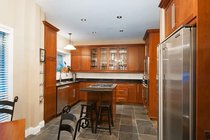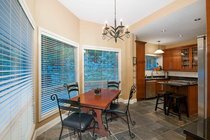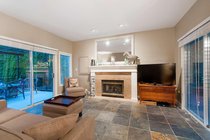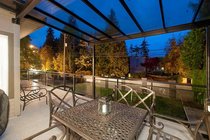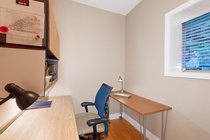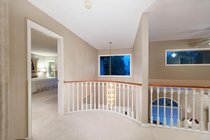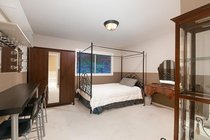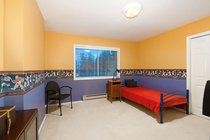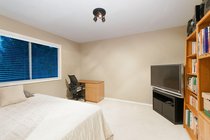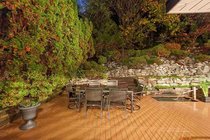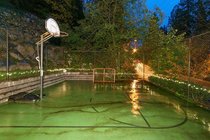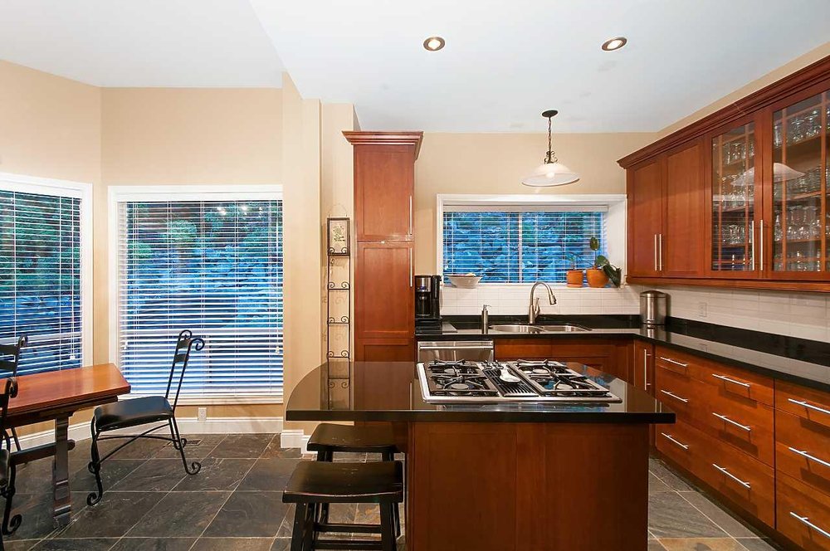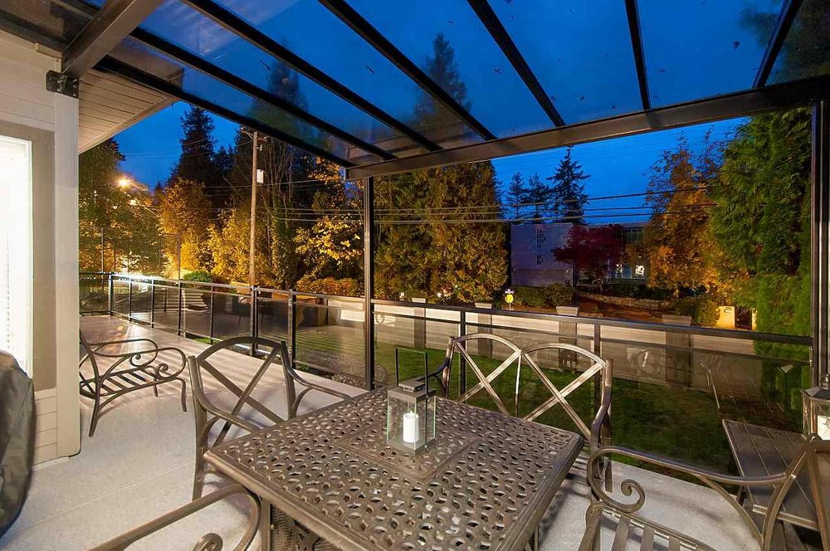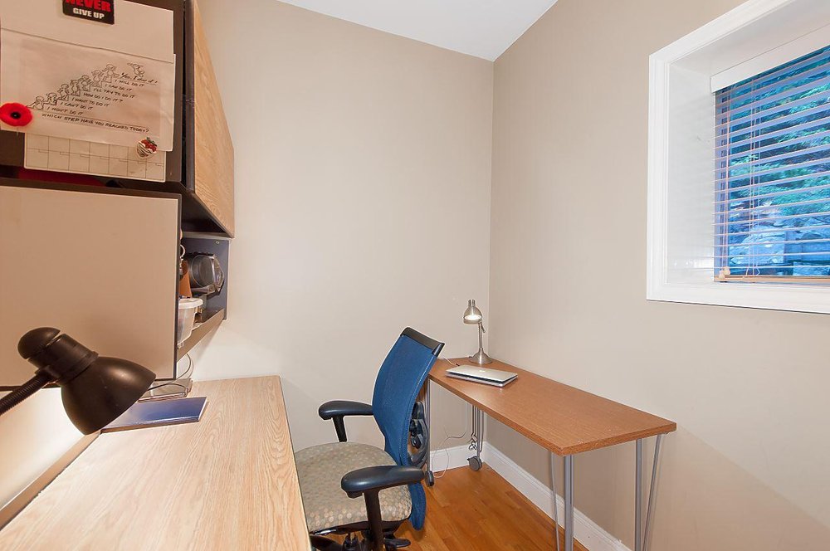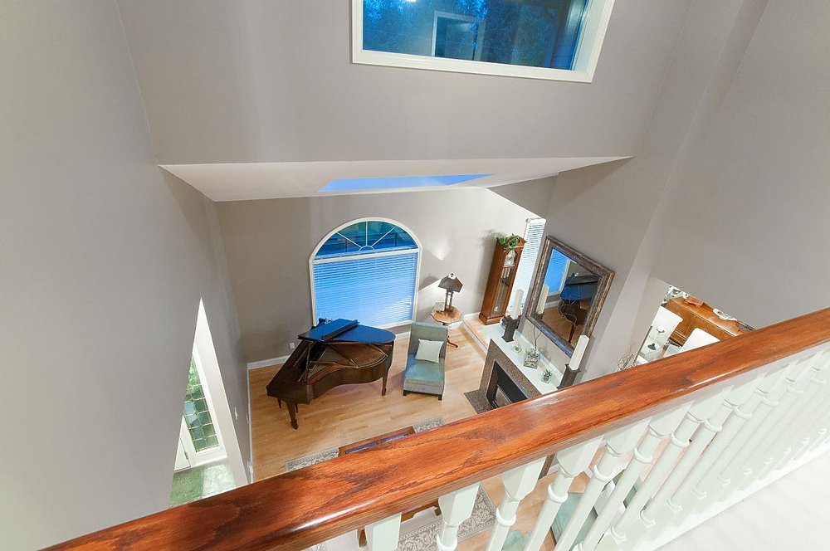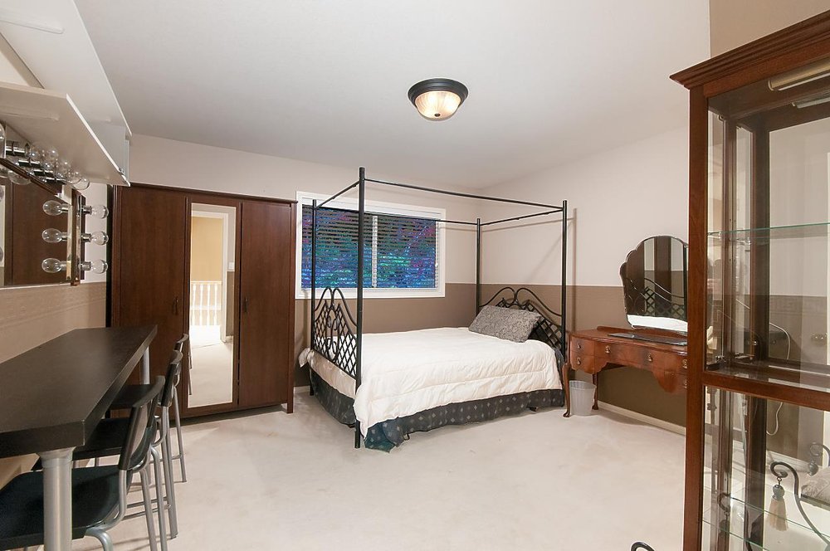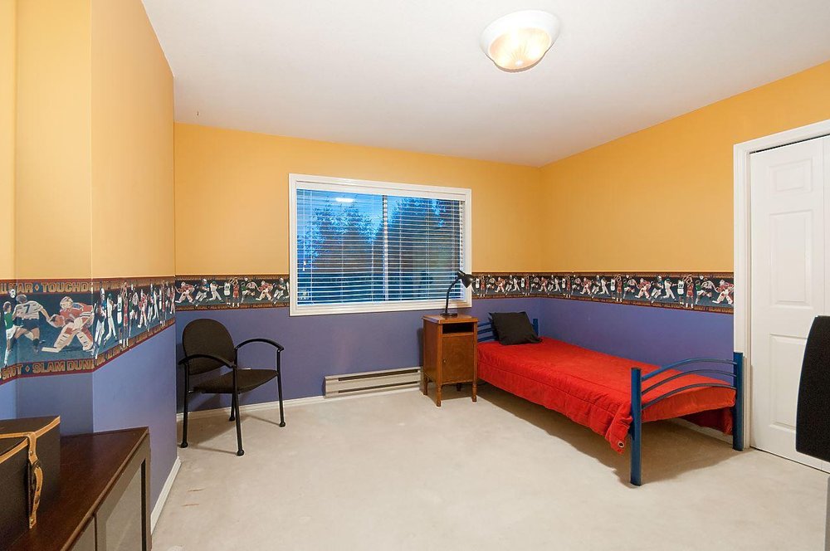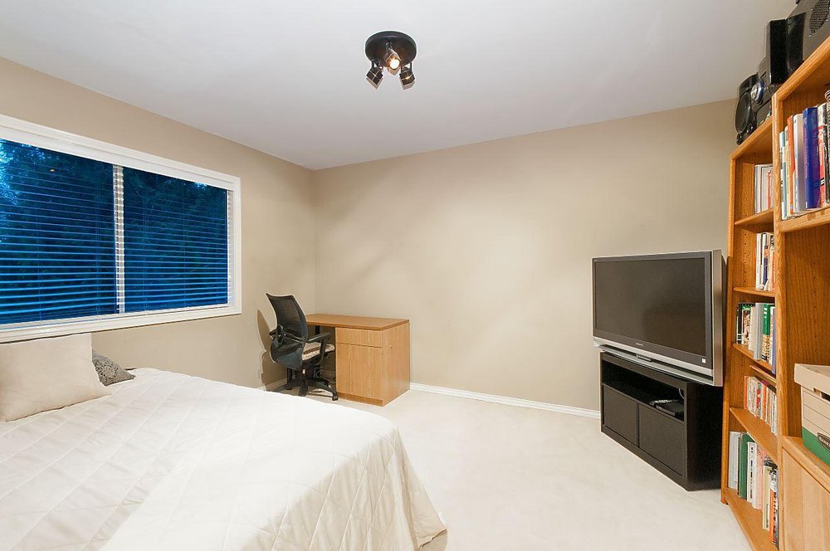Mortgage Calculator
For new mortgages, if the downpayment or equity is less then 20% of the purchase price, the amortization cannot exceed 25 years and the maximum purchase price must be less than $1,000,000.
Mortgage rates are estimates of current rates. No fees are included.
Sold
| Bedrooms: | 4 |
| Bathrooms: | 3 |
| Listing Type: | House/Single Family |
| Sqft | 2,888 |
| Lot Size | 24,611 |
| Built: | 1990 |
| Sold | |
| Listed By: | Sotheby's International Realty Canada |
| MLS: | R2547578 |
An amazing family home in Caulfeild. A 2,888 sqft, 2 level home situated on a 24,611 sqft lot. Main level boasts a grand foyer with high ceilings/skylights, formal living and dining rooms (each with gas fire place), kitchen with eating area that opens to a cozy family room with access to both front and rear patio areas (excellent outdoor entertaining space). Upper level features 4 good sized bedrooms, master bedroom with walk-in-closet, 5 pc ensuite and private balcony. Front and rear patio space for entertaining and an outdoor sports court. Attached 2 car garage (ideal for a car lift). Located in the Caulfeild Elementary and Rockridge School Catchments.
Taxes (2020): $5,507.19
Features
ClthWsh
Dryr
Frdg
Stve
DW
Site Influences
Golf Course Nearby
Marina Nearby
Private Yard
Recreation Nearby
Shopping Nearby
Show/Hide Technical Info
Show/Hide Technical Info
| MLS® # | R2547578 |
|---|---|
| Property Type | Residential Detached |
| Dwelling Type | House/Single Family |
| Home Style | 2 Storey |
| Year Built | 1990 |
| Fin. Floor Area | 2888 sqft |
| Finished Levels | 2 |
| Bedrooms | 4 |
| Bathrooms | 3 |
| Taxes | $ 5507 / 2020 |
| Lot Area | 24611 sqft |
| Lot Dimensions | 180.0 × 182 I |
| Outdoor Area | Balcny(s) Patio(s) Dck(s) |
| Water Supply | City/Municipal |
| Maint. Fees | $N/A |
| Heating | Baseboard, Electric, Forced Air |
|---|---|
| Construction | Frame - Wood |
| Foundation | |
| Basement | None |
| Roof | Wood |
| Floor Finish | Hardwood, Mixed |
| Fireplace | 3 , Natural Gas |
| Parking | Garage; Double |
| Parking Total/Covered | 4 / 2 |
| Parking Access | Front |
| Exterior Finish | Mixed |
| Title to Land | Freehold NonStrata |
Rooms
| Floor | Type | Dimensions |
|---|---|---|
| Main | Living Room | 15'9 x 13'5 |
| Main | Family Room | 14'11 x 13'1 |
| Main | Dining Room | 15'9 x 12'9 |
| Main | Eating Area | 11'5 x 9'8 |
| Main | Kitchen | 12'5 x 10'3 |
| Main | Den | 8'7 x 6'4 |
| Main | Foyer | 10'6 x 6'7 |
| Main | Laundry | 8'4 x 7'7 |
| Above | Master Bedroom | 17'7 x 16'8 |
| Above | Walk-In Closet | 4'11 x 4'5 |
| Above | Bedroom | 13'2 x 10'9 |
| Above | Bedroom | 12'8 x 12'4 |
| Above | Bedroom | 13'5 x 12'11 |
Bathrooms
| Floor | Ensuite | Pieces |
|---|---|---|
| Main | N | 2 |
| Above | Y | 5 |
| Above | N | 4 |
Sold
| Bedrooms: | 4 |
| Bathrooms: | 3 |
| Listing Type: | House/Single Family |
| Sqft | 2,888 |
| Lot Size | 24,611 |
| Built: | 1990 |
| Sold | |
| Listed By: | Sotheby's International Realty Canada |
| MLS: | R2547578 |
