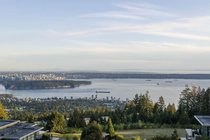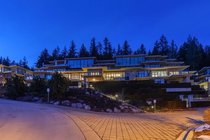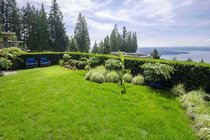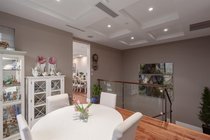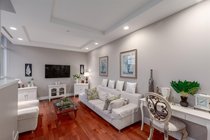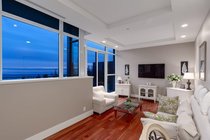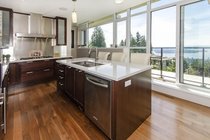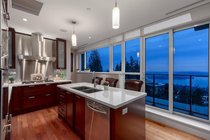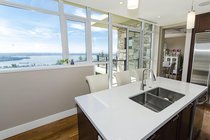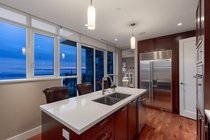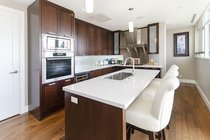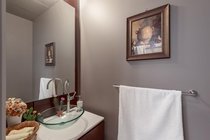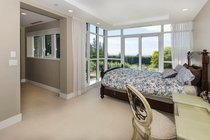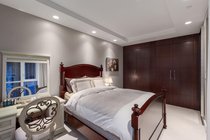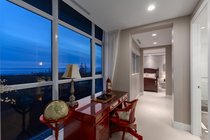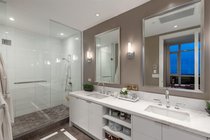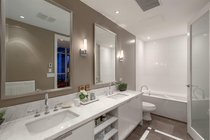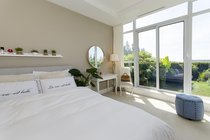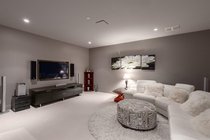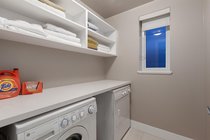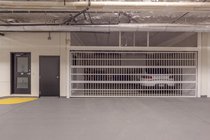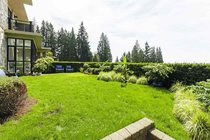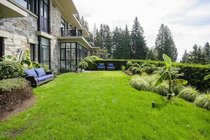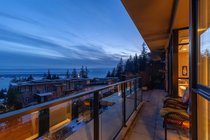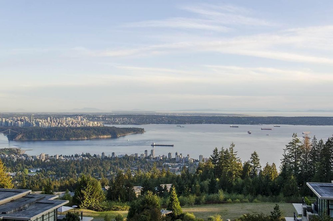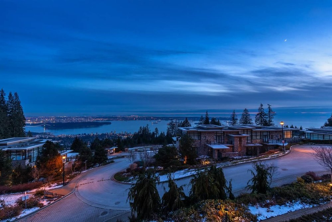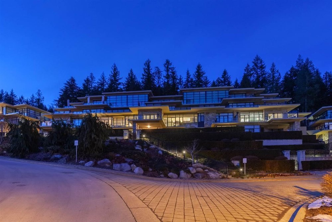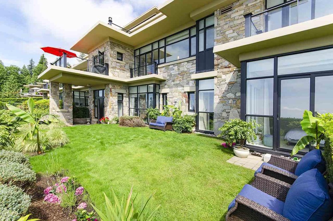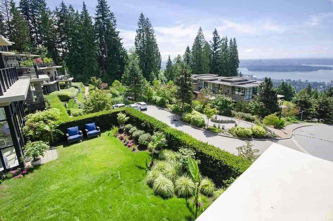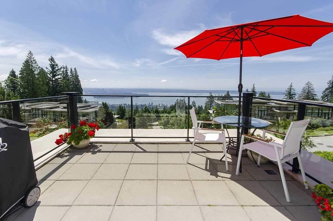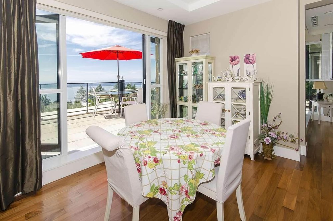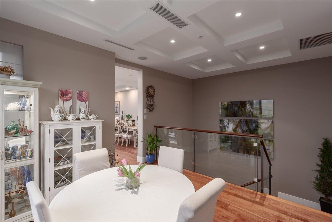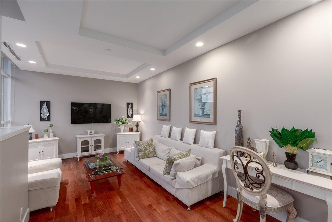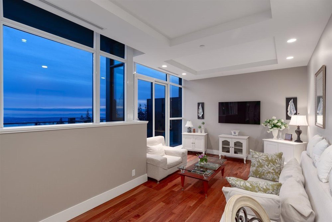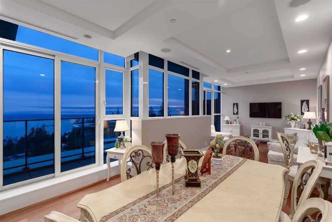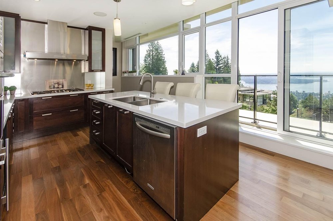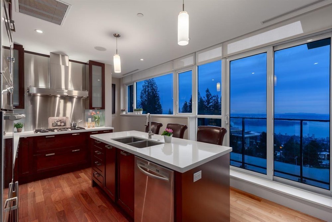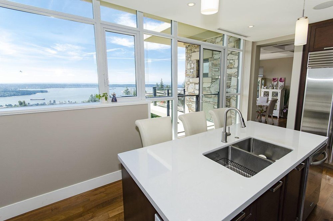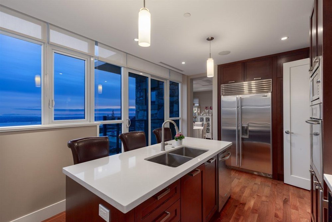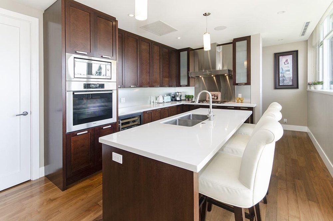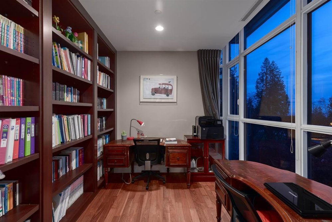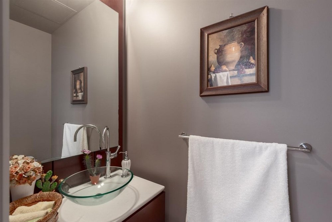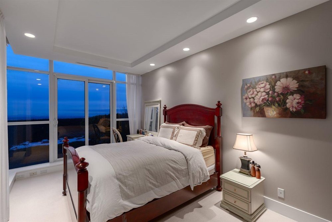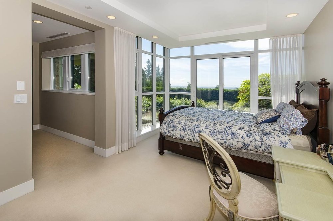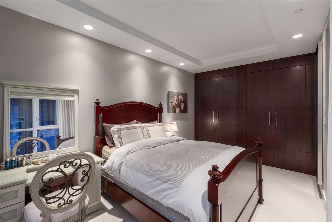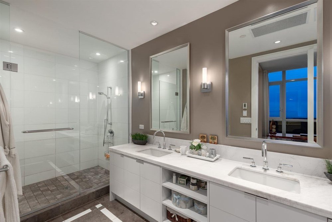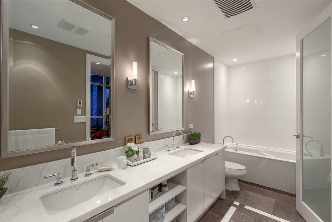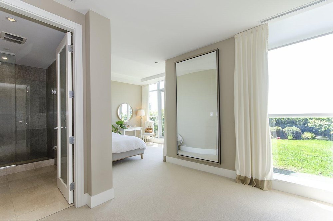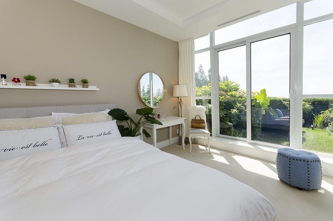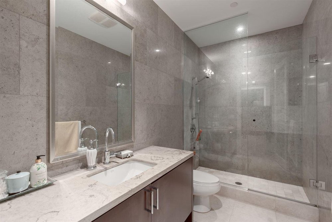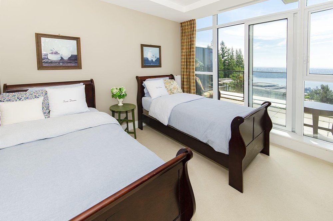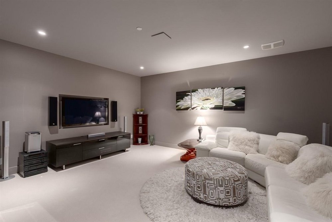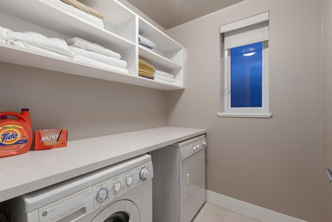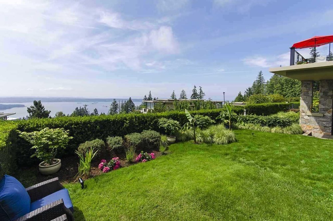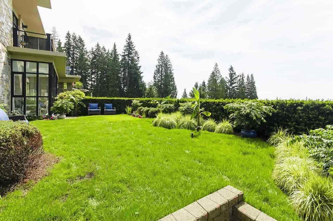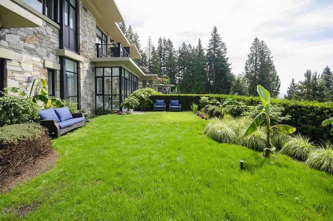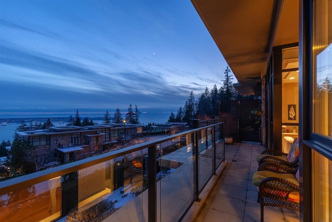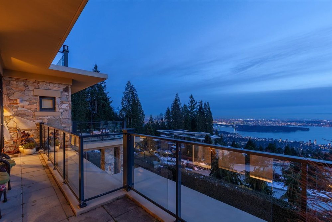Mortgage Calculator
Sold $2,880,000
| Bedrooms: | 3 |
| Bathrooms: | 4 |
| Listing Type: | Townhouse |
| Sqft | 3,218 |
| Built: | 2006 |
| Mgt Fees: | $1,327 |
| Sold | $2,880,000 |
| Listed By: | Sutton Group-West Coast Realty |
| MLS: | R2538890 |
Nestled high on the South facing slopes of Hollyburn Mountain in prestigious British Properties, is an exclusive enclave of ultra-luxury homes. "The Properties"by Quigg. This very private community has 44 residences in total, contained in 7 small scale 4 storey solid concrete buildings. This spacious 3218 sq ft. 3 bedrooms 4 bathrooms townhome features south facing panoramic views from every room. This townhouse has one of the largest beautiful private south facing garden in the complex with gorgeous ocean and city views, plus entertainment sized patios and decks, gourmet kitchen featuring the finest quality appliances and fixtures, media room, den and private attached 2 car garage. This is truly one of the best townhouse you will ever find! Easy to show!
Taxes (2020): $8,563.83
Amenities
Features
Site Influences
| MLS® # | R2538890 |
|---|---|
| Property Type | Residential Attached |
| Dwelling Type | Townhouse |
| Home Style | 2 Storey |
| Year Built | 2006 |
| Fin. Floor Area | 3218 sqft |
| Finished Levels | 2 |
| Bedrooms | 3 |
| Bathrooms | 4 |
| Taxes | $ 8564 / 2020 |
| Outdoor Area | Balcny(s) Patio(s) Dck(s) |
| Water Supply | City/Municipal |
| Maint. Fees | $1327 |
| Heating | Forced Air, Natural Gas |
|---|---|
| Construction | Concrete |
| Foundation | |
| Basement | None |
| Roof | Other |
| Floor Finish | Hardwood, Mixed |
| Fireplace | 0 , Gas - Natural |
| Parking | Garage; Double |
| Parking Total/Covered | 2 / 2 |
| Parking Access | Side |
| Exterior Finish | Concrete,Stone |
| Title to Land | Freehold Strata |
Rooms
| Floor | Type | Dimensions |
|---|---|---|
| Above | Living Room | 20'3 x 11'2 |
| Above | Dining Room | 11'3 x 9'10 |
| Above | Kitchen | 18'3 x 7'6 |
| Above | Eating Area | 11'8 x 11'1 |
| Above | Bedroom | 11'2 x 11'2 |
| Above | Walk-In Closet | 4'11 x 3'0 |
| Above | Mud Room | 12'1 x 7'11 |
| Above | Media Room | 17'2 x 13'0 |
| Main | Master Bedroom | 18'2 x 9'10 |
| Main | Walk-In Closet | 6'6 x 4'10 |
| Main | Bedroom | 19'7 x 12'1 |
| Main | Foyer | 13'10 x 12'10 |
| Main | Office | 9'11 x 7'5 |
Bathrooms
| Floor | Ensuite | Pieces |
|---|---|---|
| Above | N | 2 |
| Above | Y | 3 |
| Main | Y | 5 |
| Main | Y | 4 |
Sold $2,880,000
| Bedrooms: | 3 |
| Bathrooms: | 4 |
| Listing Type: | Townhouse |
| Sqft | 3,218 |
| Built: | 2006 |
| Mgt Fees: | $1,327 |
| Sold | $2,880,000 |
| Listed By: | Sutton Group-West Coast Realty |
| MLS: | R2538890 |

