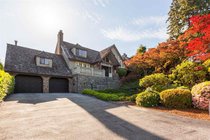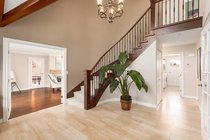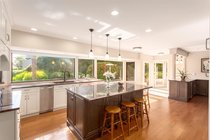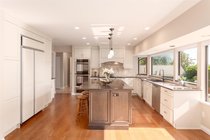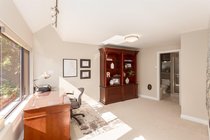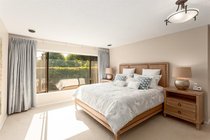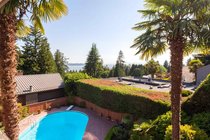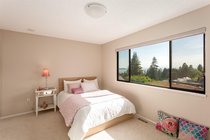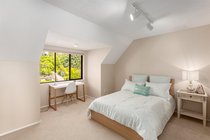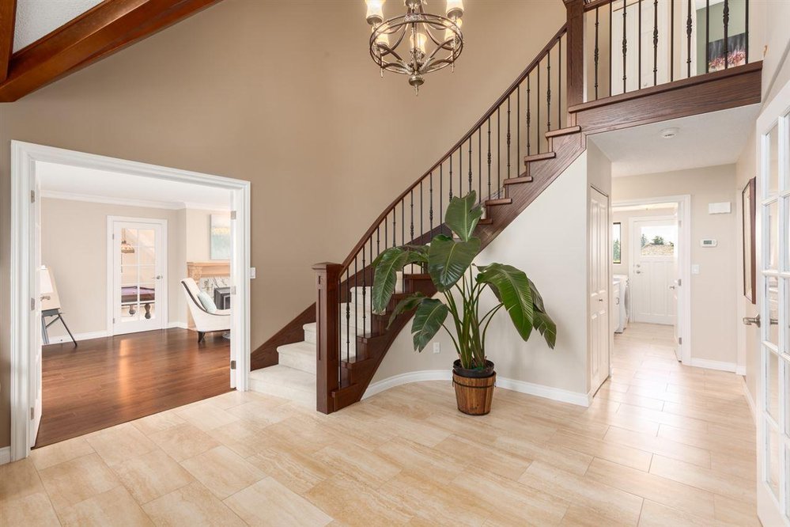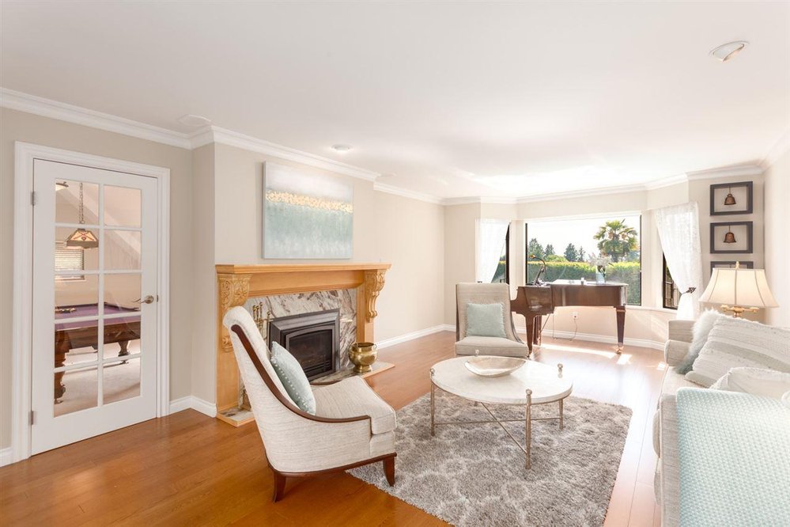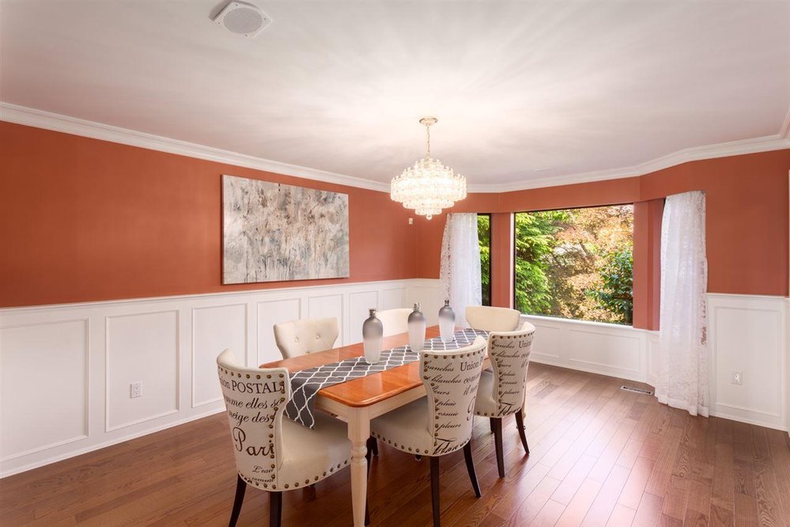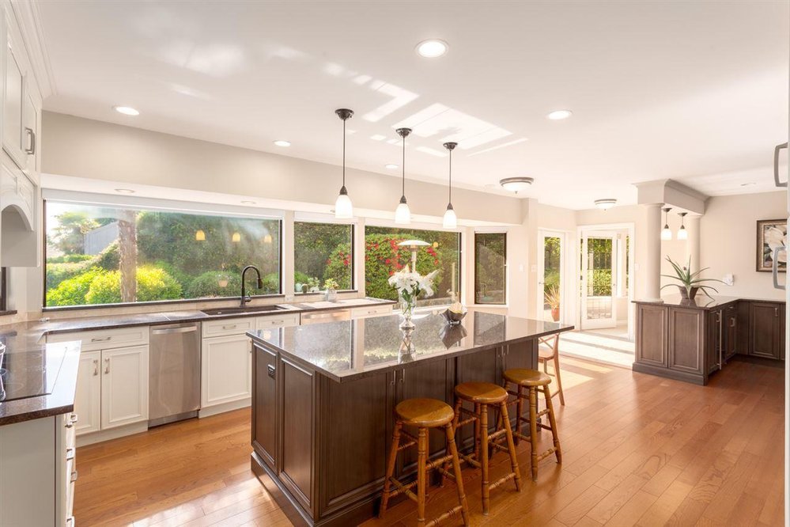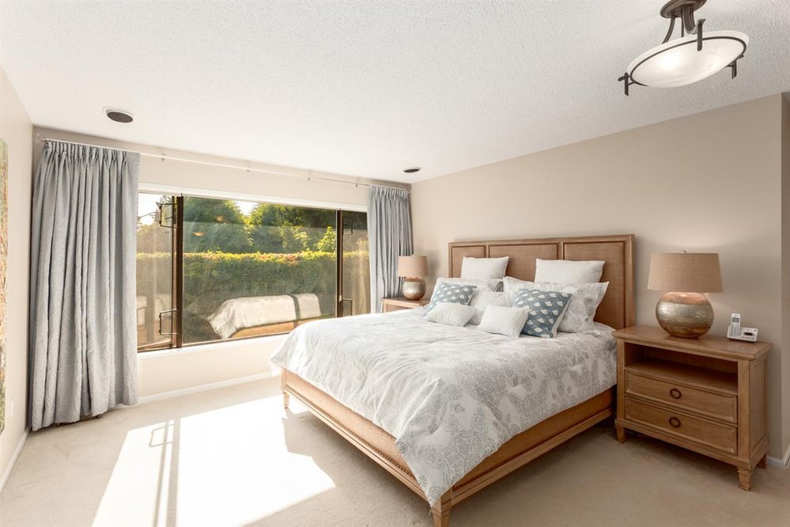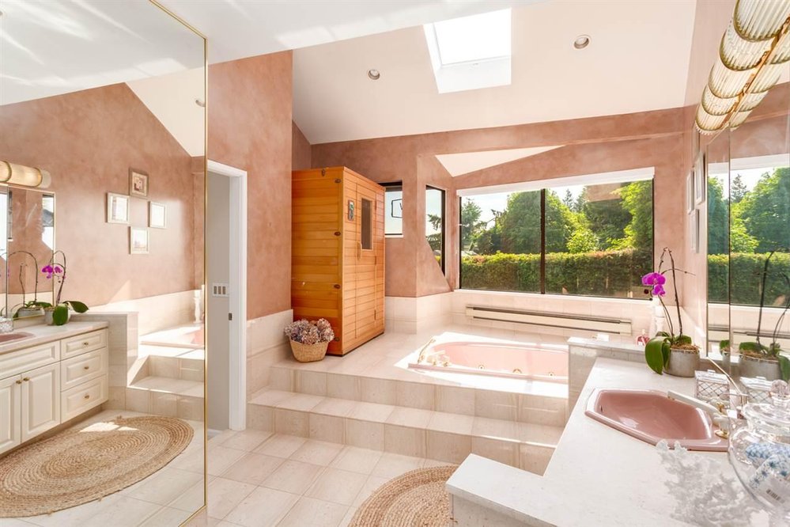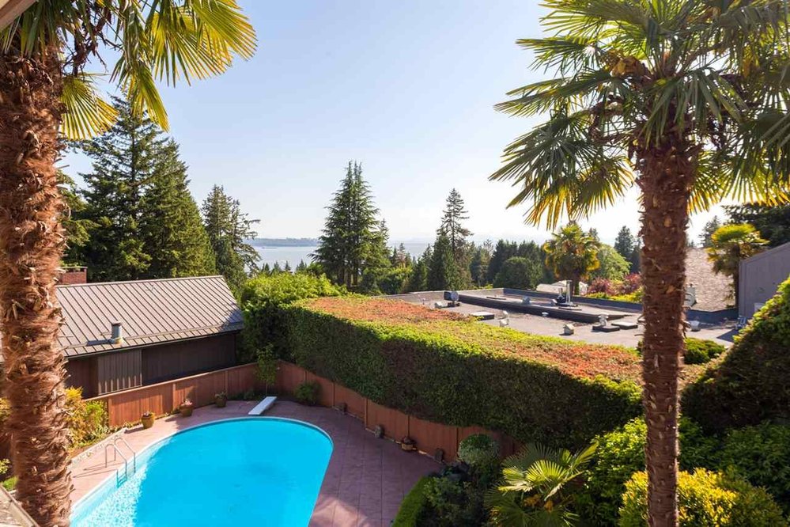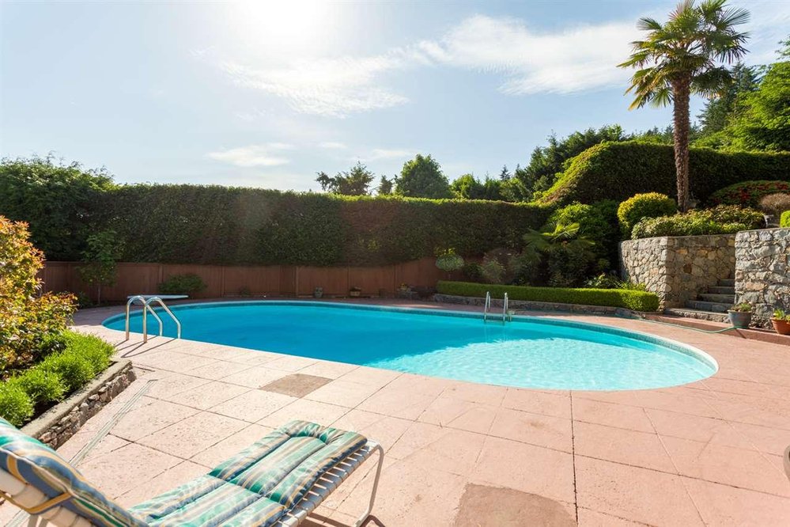Mortgage Calculator
Sold
| Bedrooms: | 5 |
| Bathrooms: | 5 |
| Listing Type: | House/Single Family |
| Sqft | 4,618 |
| Lot Size | 12,523 |
| Built: | 1976 |
| Sold | |
| Listed By: | Sutton Group-West Coast Realty |
| MLS: | R2538443 |
Luxurious Classic Altamont Tudor View property situated on a child friendly cul-de-sac . It has gorgeous private setting with some westerly views and lots of sunshine. This three levels traditional layout home offers 4,618 sq ft with 4 bdrms up, 1 bdrm/office on the main, and total 5 bathrms. Main level features large kitchen with eating area, family room, games room, living and dinning rooms. Upper Master bdrm offers vaulted ceilings, walkin closet and 5pc ensuite. Large oversized fully walk-out rec room on the lower level, nice and bright. Great entertaining living with private setting outdoor space including an ingroud swimming pool. Steps away from the beach and top ranking West Bay Elementary School. This house is always a pleasure to show.
Taxes (2020): $9,828.08
Amenities
Features
Site Influences
| MLS® # | R2538443 |
|---|---|
| Property Type | Residential Detached |
| Dwelling Type | House/Single Family |
| Home Style | 2 Storey w/Bsmt. |
| Year Built | 1976 |
| Fin. Floor Area | 4618 sqft |
| Finished Levels | 3 |
| Bedrooms | 5 |
| Bathrooms | 5 |
| Taxes | $ 9828 / 2020 |
| Lot Area | 12523 sqft |
| Lot Dimensions | 60.00 × IRR |
| Outdoor Area | Balcny(s) Patio(s) Dck(s) |
| Water Supply | City/Municipal |
| Maint. Fees | $N/A |
| Heating | Natural Gas, Wood |
|---|---|
| Construction | Frame - Wood |
| Foundation | Concrete Perimeter |
| Basement | Fully Finished,Part |
| Roof | Wood |
| Floor Finish | Mixed |
| Fireplace | 3 , Natural Gas,Wood |
| Parking | Garage; Double |
| Parking Total/Covered | 4 / 2 |
| Parking Access | Front |
| Exterior Finish | Wood |
| Title to Land | Freehold NonStrata |
Rooms
| Floor | Type | Dimensions |
|---|---|---|
| Main | Living Room | 25'7 x 14'2 |
| Main | Dining Room | 16'0 x 12'9 |
| Main | Kitchen | 15'5 x 13'5 |
| Main | Eating Area | 9'7 x 8'3 |
| Main | Family Room | 19'8 x 13'1 |
| Main | Bedroom | 14'2 x 10'6 |
| Main | Playroom | 21'11 x 15'5 |
| Main | Foyer | 13'8 x 12'1 |
| Main | Laundry | 9'11 x 5'5 |
| Above | Master Bedroom | 20'1 x 13'0 |
| Above | Walk-In Closet | 16'1 x 6'1 |
| Above | Bedroom | 11'9 x 9'11 |
| Above | Bedroom | 15'2 x 10'8 |
| Above | Bedroom | 13'7 x 11'5 |
| Above | Nook | 6'10 x 6'2 |
| Below | Recreation Room | 23'2 x 13'11 |
| Below | Workshop | 8'9 x 8'6 |
| Below | Storage | 11'8 x 8'9 |
| Below | Utility | 9'5 x 4'4 |
Bathrooms
| Floor | Ensuite | Pieces |
|---|---|---|
| Main | Y | 3 |
| Main | N | 2 |
| Above | Y | 5 |
| Above | N | 5 |
| Below | N | 3 |
Sold
| Bedrooms: | 5 |
| Bathrooms: | 5 |
| Listing Type: | House/Single Family |
| Sqft | 4,618 |
| Lot Size | 12,523 |
| Built: | 1976 |
| Sold | |
| Listed By: | Sutton Group-West Coast Realty |
| MLS: | R2538443 |
