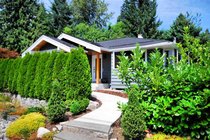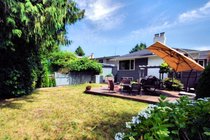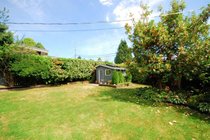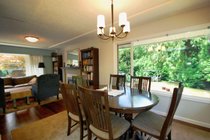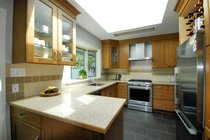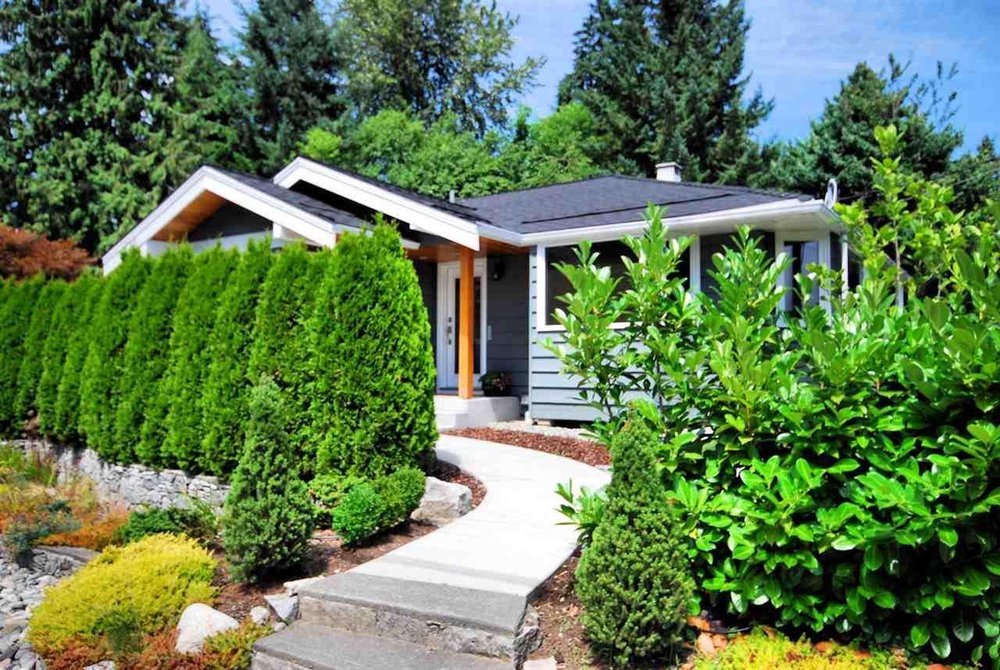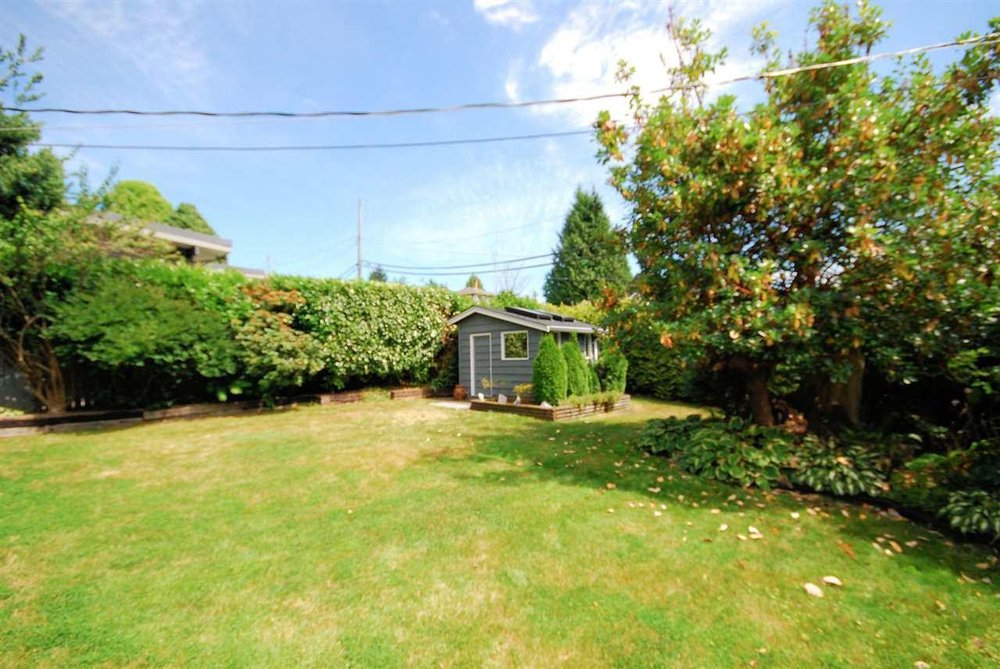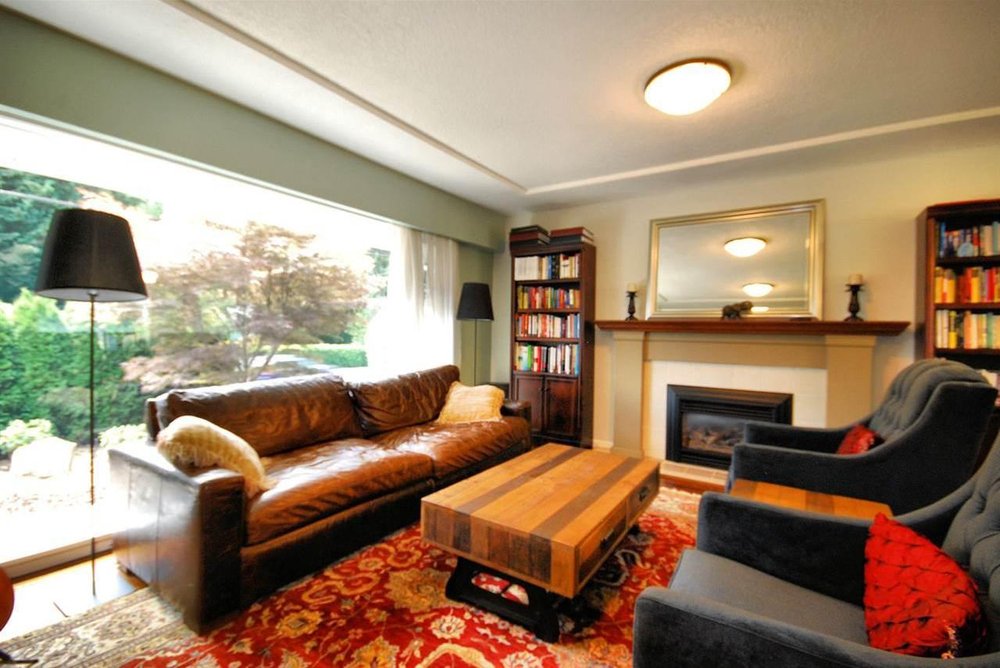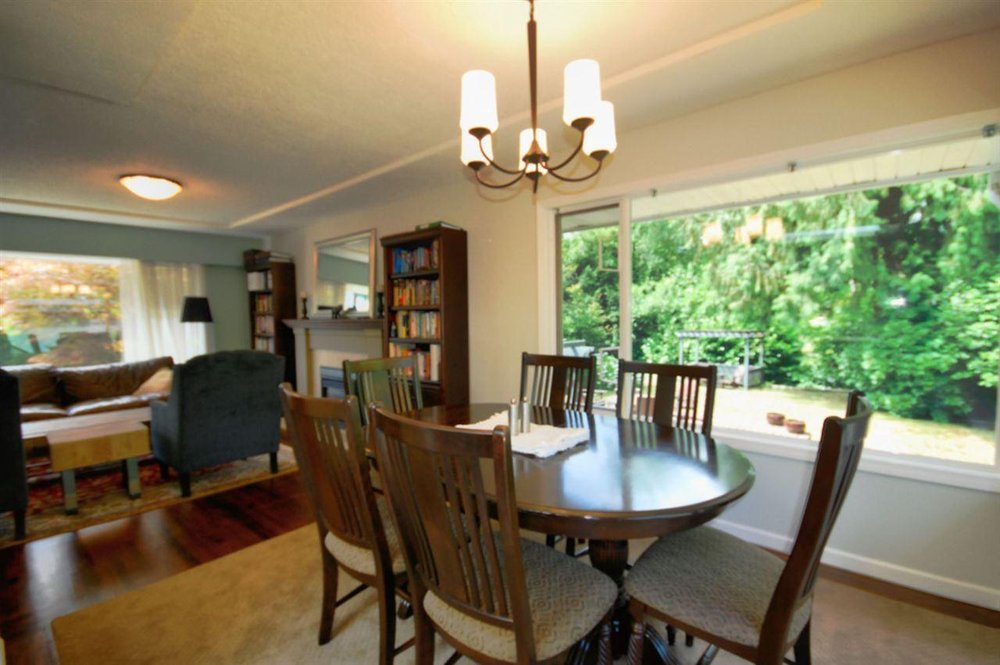Mortgage Calculator
For new mortgages, if the downpayment or equity is less then 20% of the purchase price, the amortization cannot exceed 25 years and the maximum purchase price must be less than $1,000,000.
Mortgage rates are estimates of current rates. No fees are included.
Sold
| Bedrooms: | 3 |
| Bathrooms: | 3 |
| Listing Type: | House/Single Family |
| Sqft | 2,262 |
| Lot Size | 8,640 |
| Built: | 1951 |
| Sold | |
| Listed By: | Angell, Hasman & Associates (The Angell Group) Rea |
| MLS: | R2538234 |
Cozy 2 level home just steps from the shopping amenities of Edgemont Village and and short drive to the new Delbrook Rec Centre. This is one floor living with the kitchen, living room and dining room on the same main level as the master bedroom and a second bedroom. A renovation added a new office and a new bathroom to the main floor 3 years ago. Below the main is a rec room, bedroom, kitchen and laundry room along with a gym that was added in the same renovation. The home is in move in condition with a newer roof and furnace and sits on a level 8400 sq ft lot. A mature hedge separates the home from Edgemont Blvd to give it a little extra privacy.
Taxes (2020): $6,718.52
Amenities
Air Cond.
Central
Features
Air Conditioning
ClthWsh
Dryr
Frdg
Stve
DW
Site Influences
Central Location
Recreation Nearby
Shopping Nearby
Show/Hide Technical Info
Show/Hide Technical Info
| MLS® # | R2538234 |
|---|---|
| Property Type | Residential Detached |
| Dwelling Type | House/Single Family |
| Home Style | 2 Storey |
| Year Built | 1951 |
| Fin. Floor Area | 2262 sqft |
| Finished Levels | 2 |
| Bedrooms | 3 |
| Bathrooms | 3 |
| Taxes | $ 6719 / 2020 |
| Lot Area | 8640 sqft |
| Lot Dimensions | 144.0 × 58 |
| Outdoor Area | Patio(s) |
| Water Supply | City/Municipal |
| Maint. Fees | $N/A |
| Heating | Forced Air, Natural Gas |
|---|---|
| Construction | Frame - Wood |
| Foundation | Concrete Perimeter |
| Basement | Fully Finished |
| Roof | Asphalt |
| Floor Finish | Wall/Wall/Mixed |
| Fireplace | 2 , Natural Gas |
| Parking | Other |
| Parking Total/Covered | 1 / 0 |
| Parking Access | Front |
| Exterior Finish | Wood |
| Title to Land | Freehold NonStrata |
Rooms
| Floor | Type | Dimensions |
|---|---|---|
| Main | Living Room | 15' x 18' |
| Main | Dining Room | 9'5 x 9' |
| Main | Kitchen | 9' x 14' |
| Main | Foyer | 6' x 17' |
| Main | Master Bedroom | 11' x 13' |
| Main | Bedroom | 11' x 13' |
| Main | Office | 10' x 12' |
| Below | Recreation Room | 14' x 19' |
| Below | Bedroom | 8' x 9' |
| Below | Storage | 10' x 11' |
| Below | Utility | 8' x 12' |
| Below | Laundry | 8' x 10' |
| Below | Gym | 12' x 12' |
Bathrooms
| Floor | Ensuite | Pieces |
|---|---|---|
| Main | N | 4 |
| Main | Y | 3 |
| Below | N | 3 |
Sold
| Bedrooms: | 3 |
| Bathrooms: | 3 |
| Listing Type: | House/Single Family |
| Sqft | 2,262 |
| Lot Size | 8,640 |
| Built: | 1951 |
| Sold | |
| Listed By: | Angell, Hasman & Associates (The Angell Group) Rea |
| MLS: | R2538234 |
