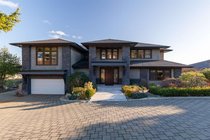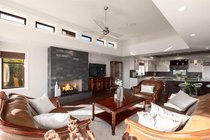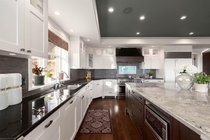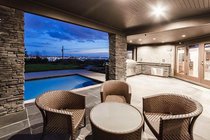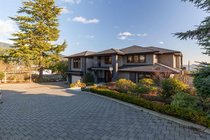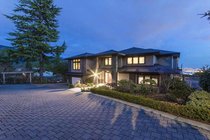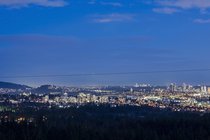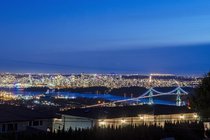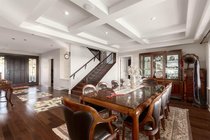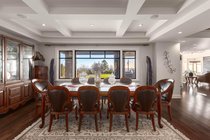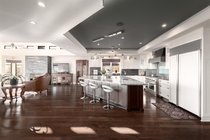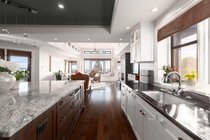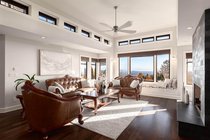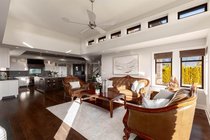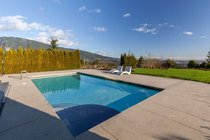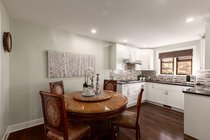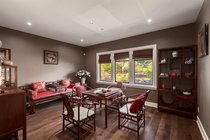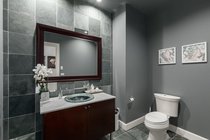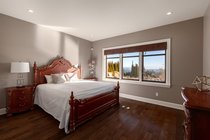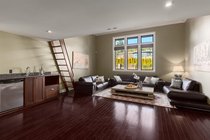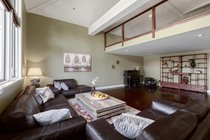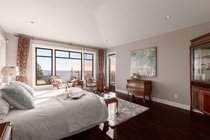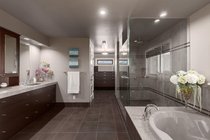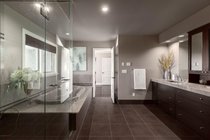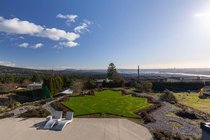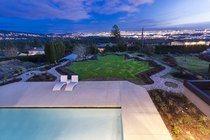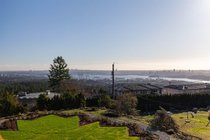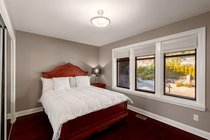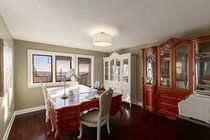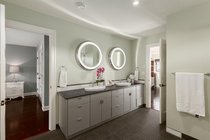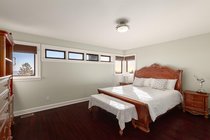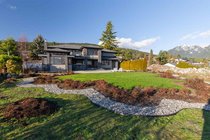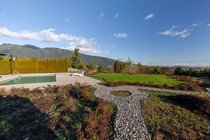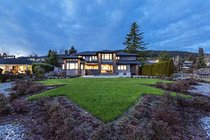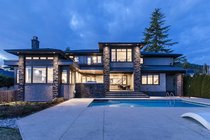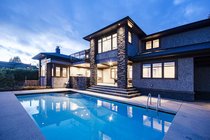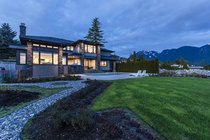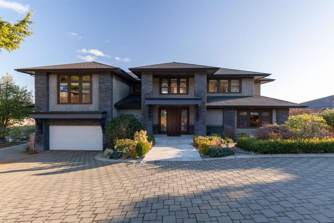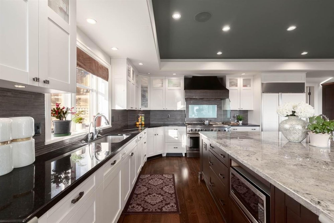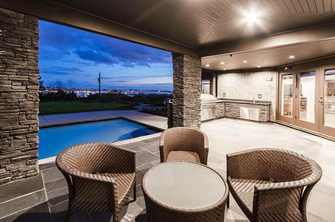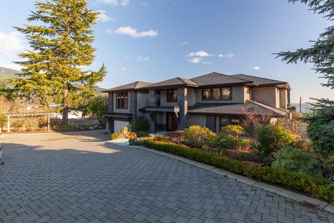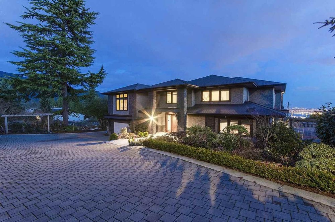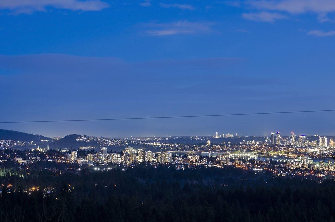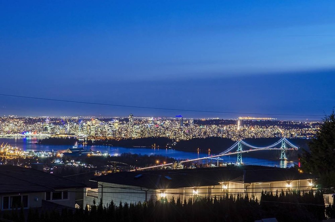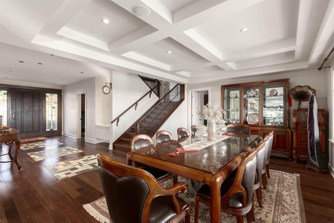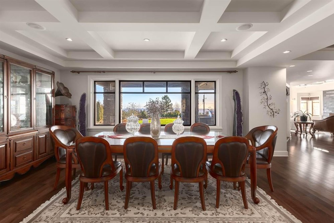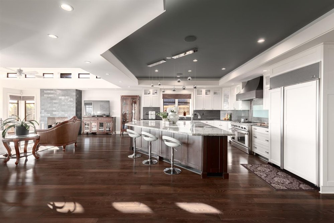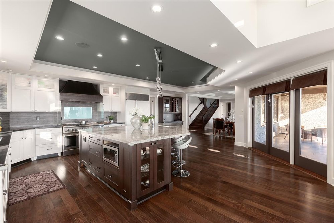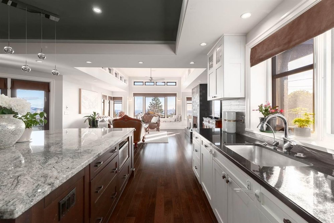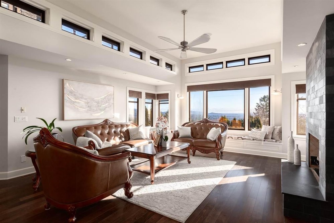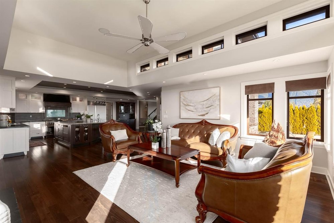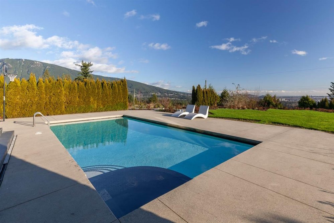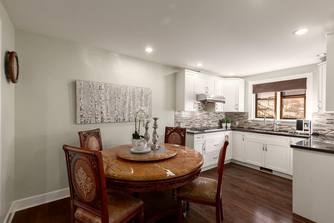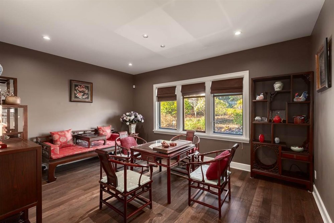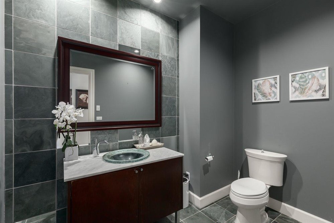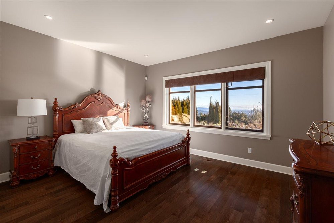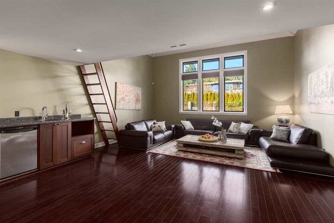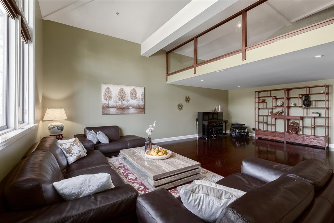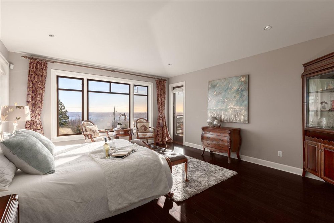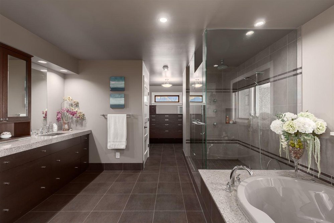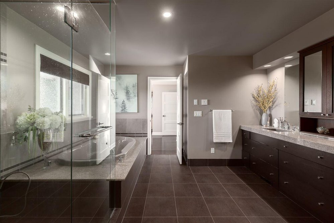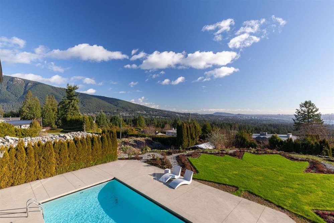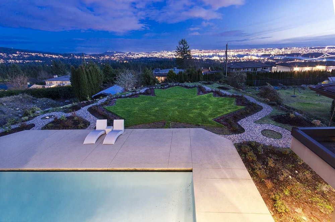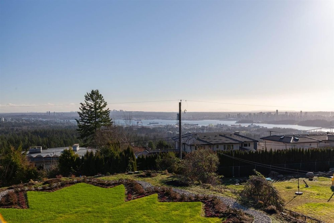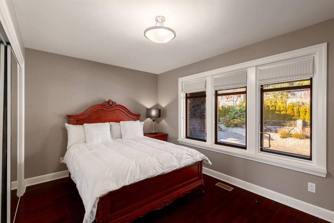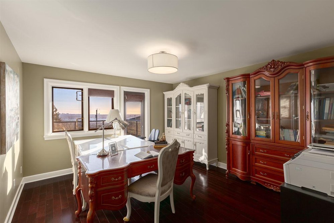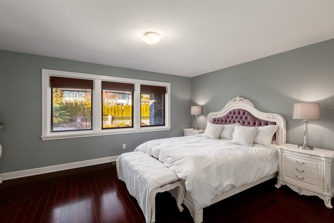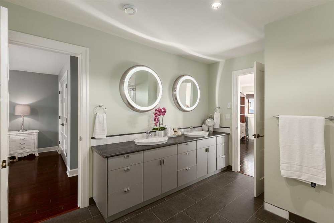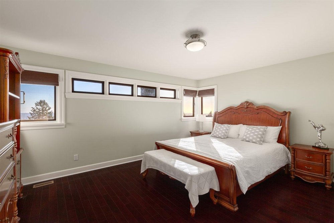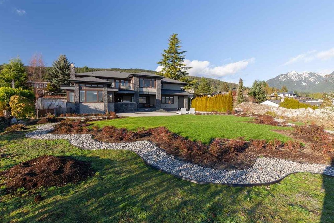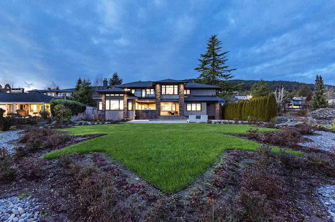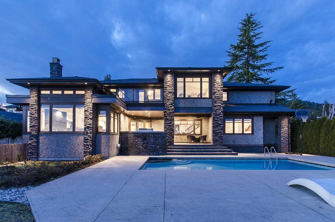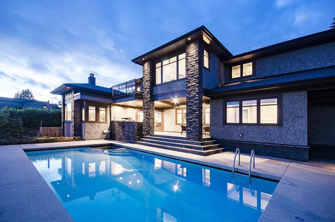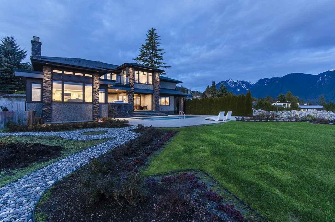Mortgage Calculator
Sold $5,800,000
| Bedrooms: | 6 |
| Bathrooms: | 5 |
| Listing Type: | House/Single Family |
| Sqft | 6,008 |
| Lot Size | 20,505 |
| Built: | 1955 |
| Sold | $5,800,000 |
| Listed By: | Sutton Group-West Coast Realty |
| MLS: | R2529777 |
SUBSTANTIALLY REBUILT IN 2005. Located in most prestigious British Properties on a 20,505 sf of flat lot w/ panoramic Ocean, City & Mountain view. Luxury 6,000+ sqft gated home features spacious open concept design, the high ceiling foyer, oversized dining room, spacious living room with gas fireplace, & customs tea room, plus a lg guest room on main level, stunning gourmet chef's kitchen w/ all top grade S/S appliances, addition lg wok kitchen & W/I pantry, 5 bdrm up including an exquisite master with a walk-in closet, "spa-like" ensuite & spectacular views balcony, lg recreation room with wet bar & comfort loft on split level. Huge flat custom designed professionally backyard plus lg covered BBQ patio with beautiful views, & swimming pool with hot tub.
Taxes (2020): $15,817.25
Features
Site Influences
| MLS® # | R2529777 |
|---|---|
| Property Type | Residential Detached |
| Dwelling Type | House/Single Family |
| Home Style | 2 Storey w/Bsmt. |
| Year Built | 1955 |
| Fin. Floor Area | 6008 sqft |
| Finished Levels | 3 |
| Bedrooms | 6 |
| Bathrooms | 5 |
| Taxes | $ 15817 / 2020 |
| Lot Area | 20505 sqft |
| Lot Dimensions | 100.0 × 209 |
| Outdoor Area | Balcny(s) Patio(s) Dck(s) |
| Water Supply | City/Municipal |
| Maint. Fees | $N/A |
| Heating | Electric, Forced Air, Natural Gas |
|---|---|
| Construction | Frame - Wood |
| Foundation | Concrete Perimeter |
| Basement | Unfinished |
| Roof | Asphalt |
| Floor Finish | Hardwood, Tile, Wall/Wall/Mixed |
| Fireplace | 1 , Natural Gas |
| Parking | Garage; Double |
| Parking Total/Covered | 6 / 2 |
| Parking Access | Front |
| Exterior Finish | Stone,Stucco,Wood |
| Title to Land | Freehold NonStrata |
Rooms
| Floor | Type | Dimensions |
|---|---|---|
| Main | Living Room | 23' x 18' |
| Main | Dining Room | 18'2 x 13'7 |
| Main | Bedroom | 15'1 x 14'11 |
| Main | Kitchen | 26'4 x 14'8 |
| Main | Wok Kitchen | 16' x 9' |
| Main | Den | 16' x 12'6 |
| Main | Mud Room | 19' x 7' |
| Main | Foyer | 16' x 9'8 |
| Main | Laundry | 23'2 x 6'11 |
| Main | Walk-In Closet | 13'5 x 12'10 |
| Main | Pantry | 11'1 x 9'3 |
| Above | Loft | 12' x 12' |
| Above | Master Bedroom | 21'8 x 15'7 |
| Above | Walk-In Closet | 13'10 x 8' |
| Above | Bedroom | 17'0 x 14'7 |
| Above | Bedroom | 14'5 x 11'6 |
| Above | Bedroom | 16'9 x 13'4 |
| Above | Bedroom | 14'6 x 13'4 |
| Above | Laundry | 9'7 x 7'10 |
| Above | Media Room | 27'3 x 19'2 |
Bathrooms
| Floor | Ensuite | Pieces |
|---|---|---|
| Main | N | 2 |
| Main | N | 3 |
| Above | Y | 5 |
| Above | Y | 5 |
| Above | N | 3 |
Sold $5,800,000
| Bedrooms: | 6 |
| Bathrooms: | 5 |
| Listing Type: | House/Single Family |
| Sqft | 6,008 |
| Lot Size | 20,505 |
| Built: | 1955 |
| Sold | $5,800,000 |
| Listed By: | Sutton Group-West Coast Realty |
| MLS: | R2529777 |

