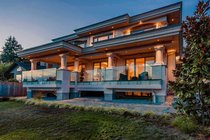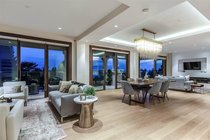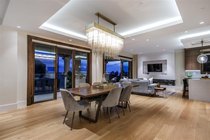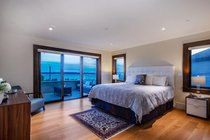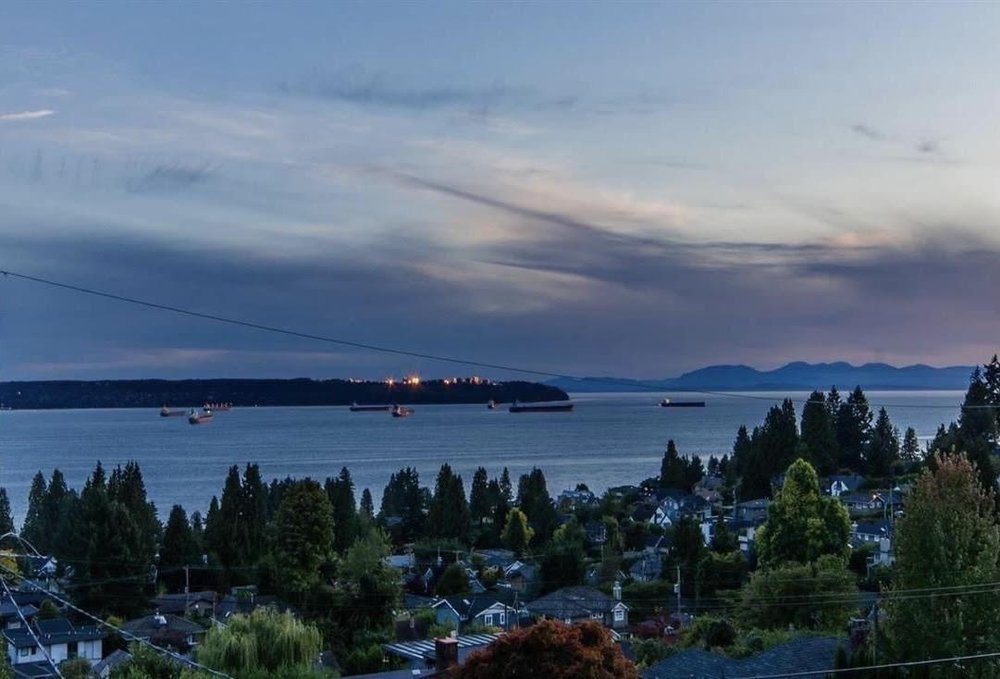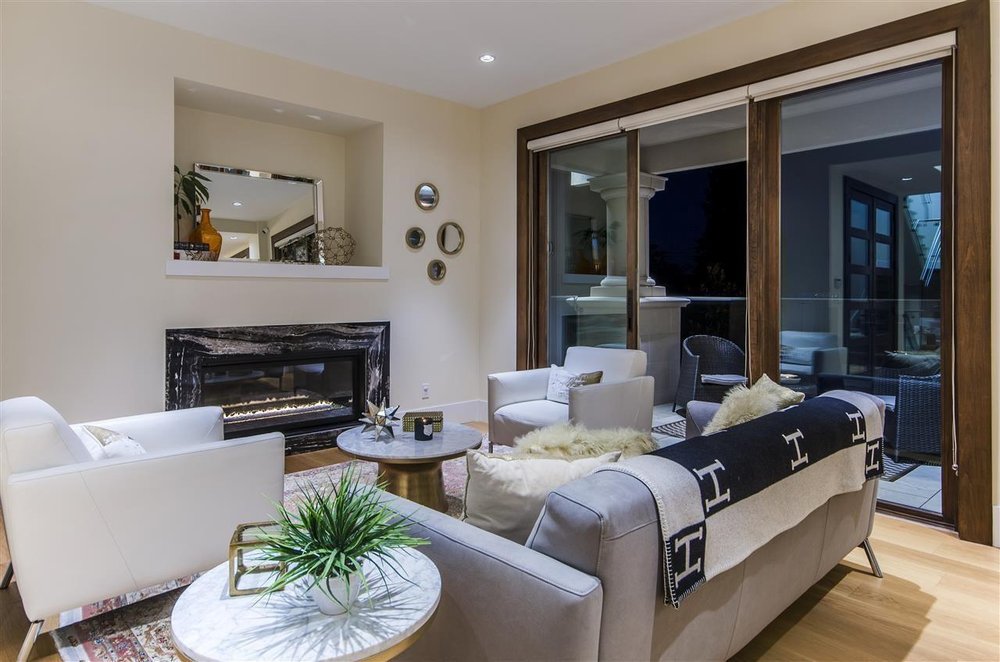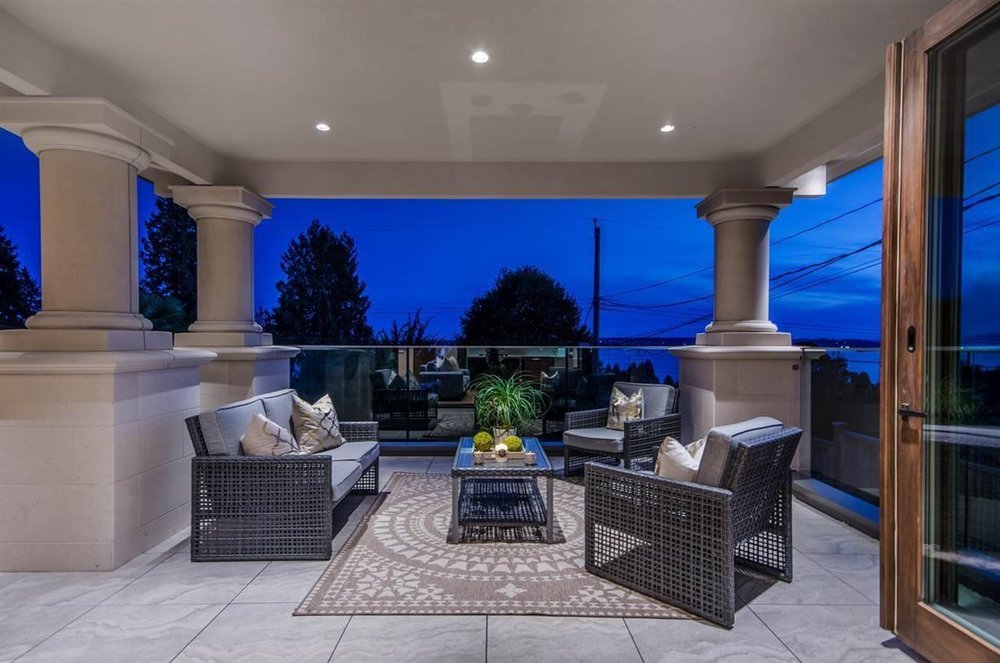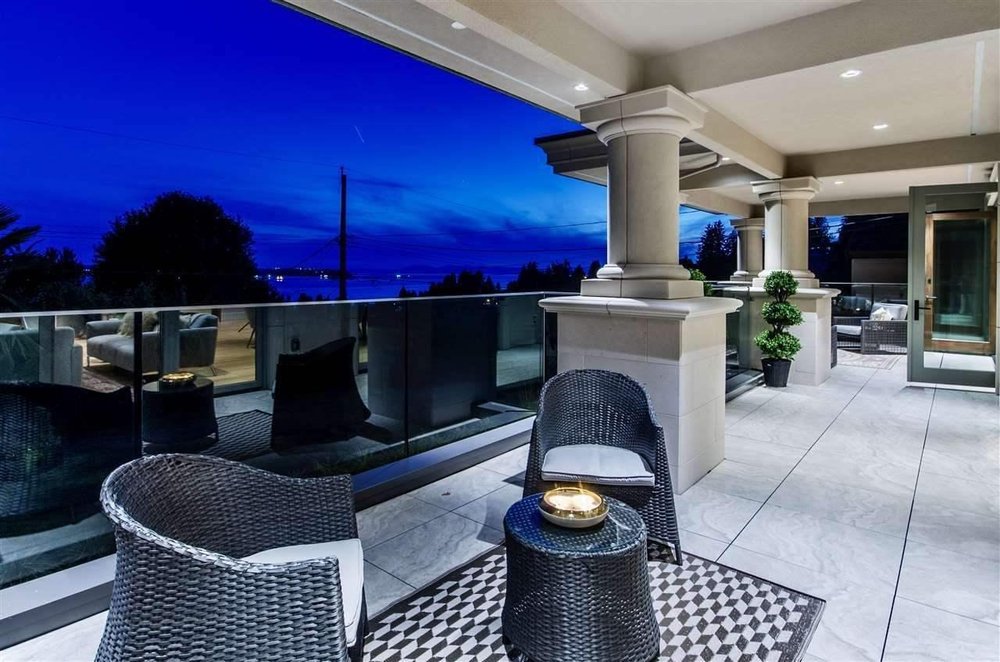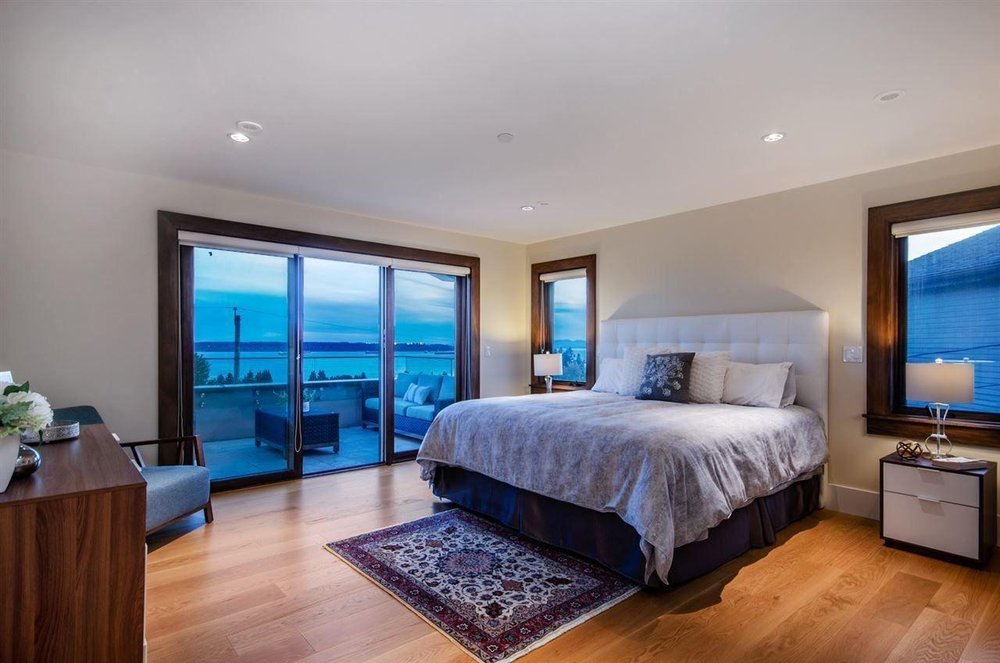Mortgage Calculator
Sold $4,350,000
| Bedrooms: | 4 |
| Bathrooms: | 6 |
| Listing Type: | House/Single Family |
| Sqft | 4,321 |
| Lot Size | 7,237 |
| Built: | 2017 |
| Sold | $4,350,000 |
| Listed By: | Sutton Group-West Coast Realty |
| MLS: | R2529450 |
Exceptional Quality Custom built home located in wonderful Dundarave. Designed by Award winning Rommel Design Ltd of West Vancouver. Endless features that include, Natural Lime Stone Exterior, Kolbe Windows & Doors (Aluminum) with natural stained wood on the inside & Bifold doors off the Living Area open to the Expansive OCEAN Views from every level. Enjoy 1322 sqft of outdoor patios. Miele Appliances, spice/wok kitchen, Designer light fixtures, Preverco oak hardwood, Air Conditioning, Radiant floor heat, Central vacuum, Security, Grohe plumbing & Toto Washlets Toilets, steam room, 3 fireplaces (gas & electric) & one bedroom legal nanny suite. Absolutely private & tranquil street close to Dundarave Village, John Lawson Park, Ambleside Beach & all that Dundarave has to offer!
Taxes (2020): $14,902.79
Features
Site Influences
| MLS® # | R2529450 |
|---|---|
| Property Type | Residential Detached |
| Dwelling Type | House/Single Family |
| Home Style | 2 Storey w/Bsmt. |
| Year Built | 2017 |
| Fin. Floor Area | 4321 sqft |
| Finished Levels | 3 |
| Bedrooms | 4 |
| Bathrooms | 6 |
| Taxes | $ 14903 / 2020 |
| Lot Area | 7237 sqft |
| Lot Dimensions | 60.00 × 122 |
| Outdoor Area | Balcny(s) Patio(s) Dck(s) |
| Water Supply | City/Municipal |
| Maint. Fees | $N/A |
| Heating | Forced Air, Natural Gas, Radiant |
|---|---|
| Construction | Concrete,Frame - Wood,Other |
| Foundation | Concrete Perimeter |
| Basement | Fully Finished |
| Roof | Asphalt,Metal,Torch-On |
| Floor Finish | Hardwood, Tile |
| Fireplace | 3 , Natural Gas |
| Parking | Garage; Double |
| Parking Total/Covered | 4 / 2 |
| Parking Access | Rear |
| Exterior Finish | Stone,Stucco |
| Title to Land | Freehold NonStrata |
Rooms
| Floor | Type | Dimensions |
|---|---|---|
| Main | Living Room | 12'11 x 11'7 |
| Main | Dining Room | 13'3 x 16'8 |
| Main | Family Room | 15'6 x 10'9 |
| Main | Kitchen | 15'2 x 8'8 |
| Main | Den | 10'10 x 10'11 |
| Main | Foyer | 7'3 x 9'3 |
| Above | Master Bedroom | 15'4 x 14'11 |
| Above | Bedroom | 12'7 x 12'10 |
| Above | Bedroom | 12'11 x 12'1 |
| Above | Walk-In Closet | 11'7 x 5'3 |
| Below | Recreation Room | 17'8 x 12'2 |
| Below | Utility | 7'6 x 10'3 |
| Below | Living Room | 14'8 x 7'3 |
| Below | Dining Room | 10'8 x 8'7 |
| Below | Kitchen | 8'8 x 4'0 |
| Below | Bedroom | 14'7 x 10'1 |
Bathrooms
| Floor | Ensuite | Pieces |
|---|---|---|
| Main | N | 2 |
| Above | Y | 5 |
| Above | Y | 3 |
| Above | Y | 4 |
| Below | N | 5 |
| Below | Y | 4 |
Sold $4,350,000
| Bedrooms: | 4 |
| Bathrooms: | 6 |
| Listing Type: | House/Single Family |
| Sqft | 4,321 |
| Lot Size | 7,237 |
| Built: | 2017 |
| Sold | $4,350,000 |
| Listed By: | Sutton Group-West Coast Realty |
| MLS: | R2529450 |

