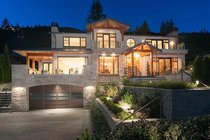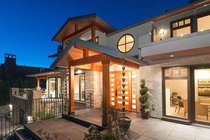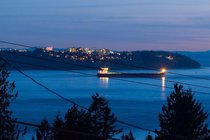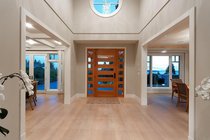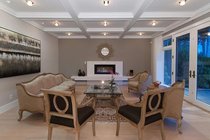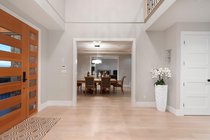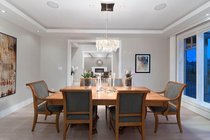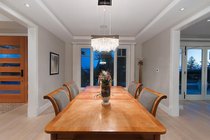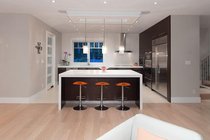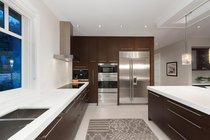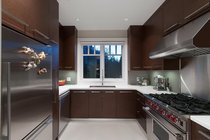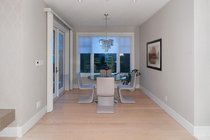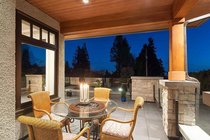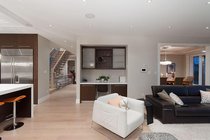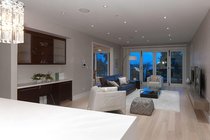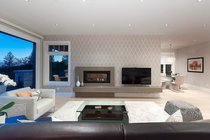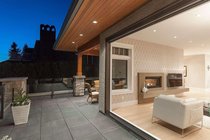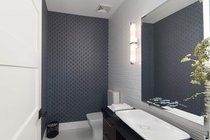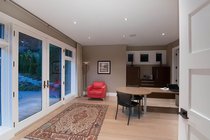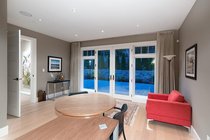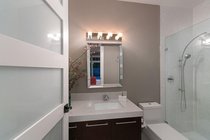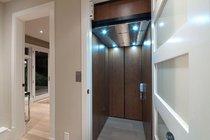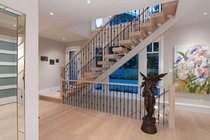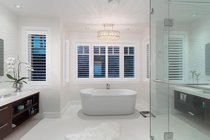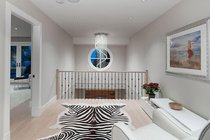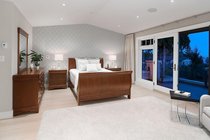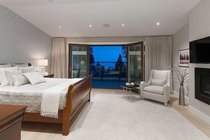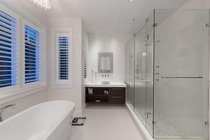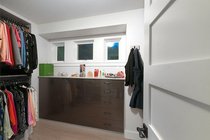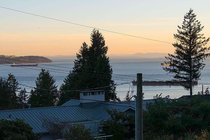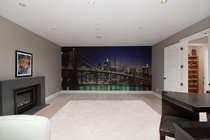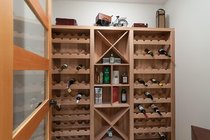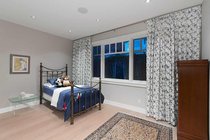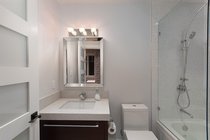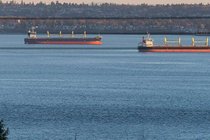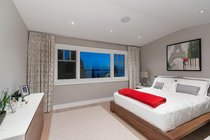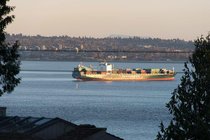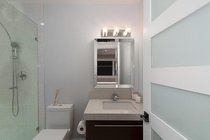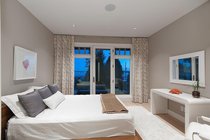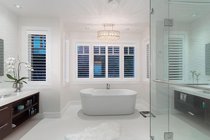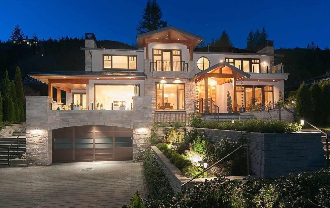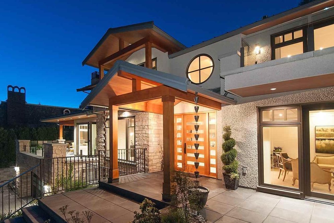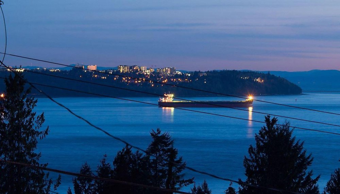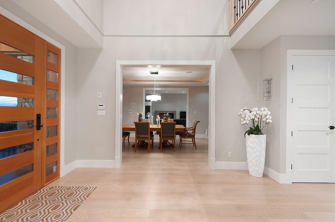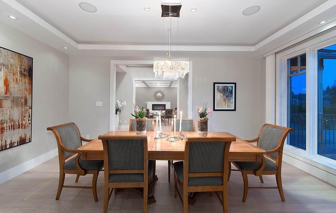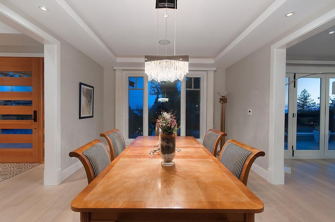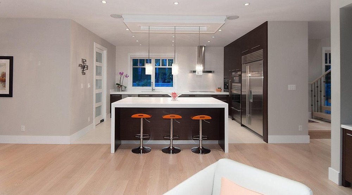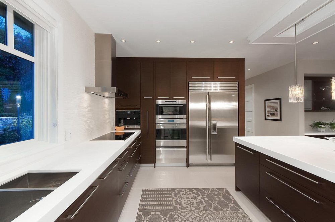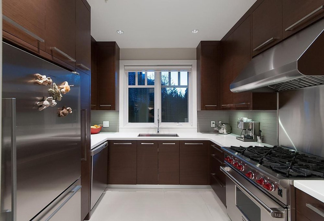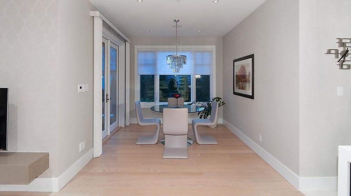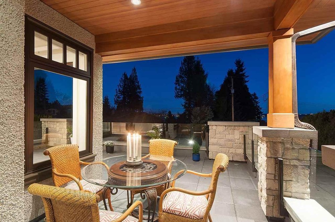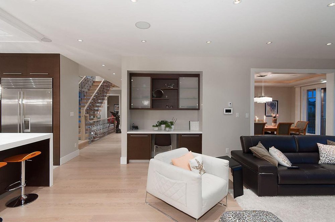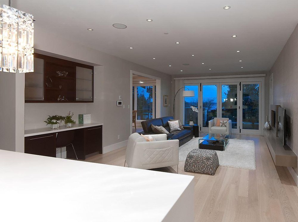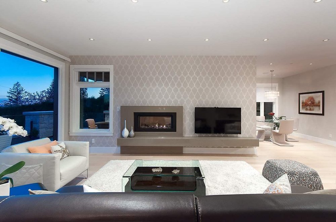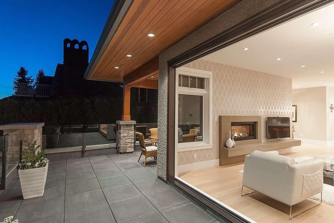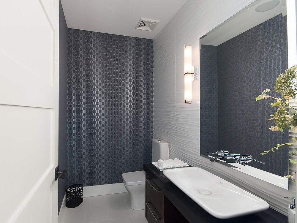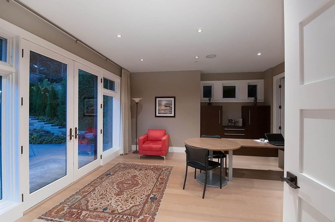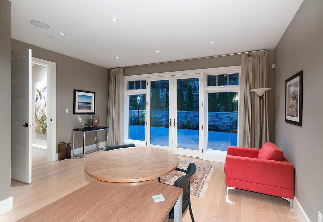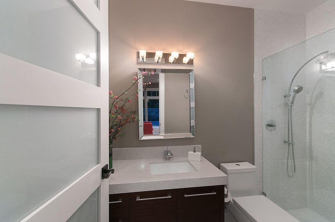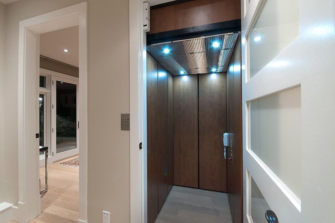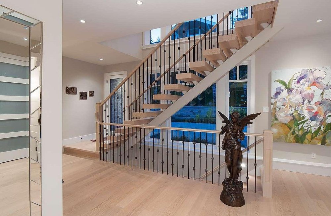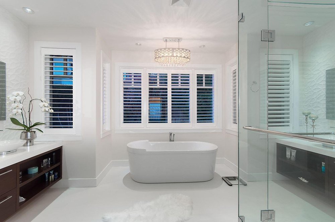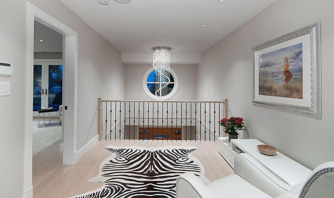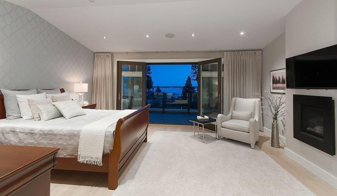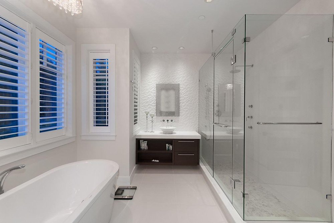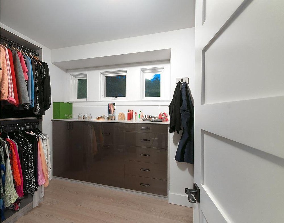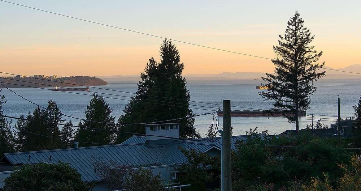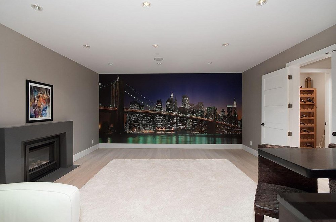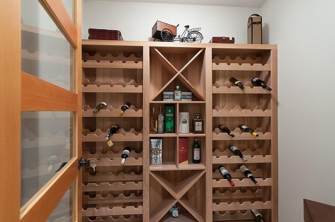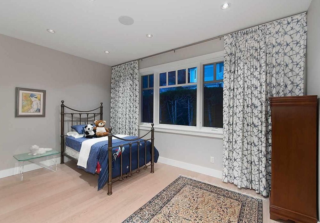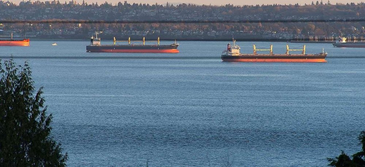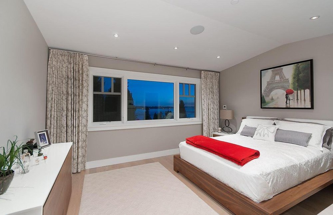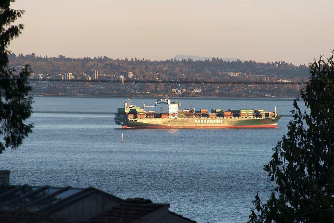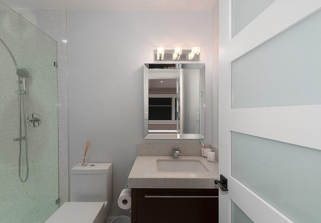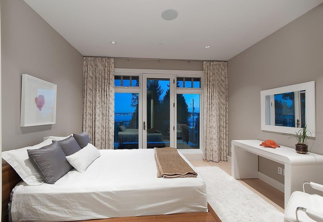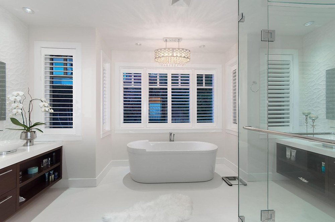Mortgage Calculator
Sold
| Bedrooms: | 7 |
| Bathrooms: | 8 |
| Listing Type: | House/Single Family |
| Sqft | 6,557 |
| Lot Size | 12,065 |
| Built: | 2014 |
| Sold | |
| Listed By: | Royal LePage Sussex |
| MLS: | R2521333 |
Magnificent newly built residence on HIGH SIDE of street w/STUNNING CITY/OCEAN VIEW from every major room! This amazing home, designed by AWARD WINNING RAFII ARCHITECTS, features LARGE gated FLAT driveway, formal living & dining rms, spaci ous family rm, gourmet kitchen & large WOK kitchen BOTH w/Miele, Wolf & Sub Zero appliances, plus ensuited guest bdrm. Upper: Oversized master w/beautiful ensuite, generous walk-in, fireplace & large deck overlooking view, plus 3 spacious ensuited bdrms each w/walk-in. Lower: large games rm, media rm, wet bar, wine cellar, 5th bdrm, PLUS 1 bdrm licensed legal suite w/kitchen, W/D & sep entrance. Add features: elevator to all 3 levels, gorgeous hardwood flooring, LED lighting and much more...
Taxes (2020): $22,170.04
| MLS® # | R2521333 |
|---|---|
| Property Type | Residential Detached |
| Dwelling Type | House/Single Family |
| Home Style | 3 Storey |
| Year Built | 2014 |
| Fin. Floor Area | 6557 sqft |
| Finished Levels | 3 |
| Bedrooms | 7 |
| Bathrooms | 8 |
| Taxes | $ 22170 / 2020 |
| Lot Area | 12065 sqft |
| Lot Dimensions | 95.00 × |
| Outdoor Area | Balcny(s) Patio(s) Dck(s),Fenced Yard |
| Water Supply | City/Municipal |
| Maint. Fees | $N/A |
| Heating | Hot Water, Natural Gas, Radiant |
|---|---|
| Construction | Frame - Wood |
| Foundation | Concrete Perimeter |
| Basement | Full,Fully Finished |
| Roof | Metal |
| Fireplace | 4 , Natural Gas |
| Parking | Garage; Double |
| Parking Total/Covered | 8 / 2 |
| Parking Access | Front |
| Exterior Finish | Stone,Stucco |
| Title to Land | Freehold NonStrata |
Rooms
| Floor | Type | Dimensions |
|---|---|---|
| Main | Living Room | 17'6 x 17'6 |
| Main | Dining Room | 17'6 x 12'5 |
| Main | Family Room | 22'3 x 14'9 |
| Main | Kitchen | 16'6 x 10'6 |
| Main | Eating Area | 11' x 10' |
| Main | Wok Kitchen | 10'2 x 9'6 |
| Main | Pantry | 10'8 x 6'5 |
| Main | Bedroom | 16'5 x 10'4 |
| Main | Foyer | 13'9 x 9'8 |
| Above | Master Bedroom | 17'8 x 14'4 |
| Above | Walk-In Closet | 9'7 x 8'9 |
| Above | Bedroom | 14'9 x 10'2 |
| Above | Walk-In Closet | 4'10 x 4'6 |
| Above | Bedroom | 14'11 x 11'11 |
| Above | Walk-In Closet | 6'7 x 4' |
| Above | Bedroom | 12'11 x 11'8 |
| Above | Walk-In Closet | 8' x 3'10 |
| Below | Games Room | 20'5 x 17'2 |
| Below | Media Room | 17'3 x 10'6 |
| Below | Living Room | 17'2 x 12'8 |
| Below | Kitchen | 10'4 x 8'3 |
| Below | Bedroom | 14' x 9'10 |
| Below | Walk-In Closet | 7'7 x 6' |
| Below | Bedroom | 12'6 x 10' |
| Below | Laundry | 13'7 x 7'7 |
Bathrooms
| Floor | Ensuite | Pieces |
|---|---|---|
| Main | Y | 3 |
| Main | N | 2 |
| Above | Y | 5 |
| Above | Y | 3 |
| Above | Y | 3 |
| Above | Y | 3 |
| Below | Y | 3 |
| Below | Y | 3 |
Sold
| Bedrooms: | 7 |
| Bathrooms: | 8 |
| Listing Type: | House/Single Family |
| Sqft | 6,557 |
| Lot Size | 12,065 |
| Built: | 2014 |
| Sold | |
| Listed By: | Royal LePage Sussex |
| MLS: | R2521333 |
