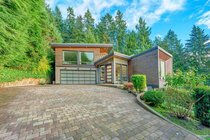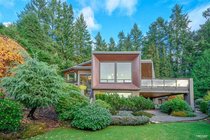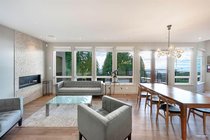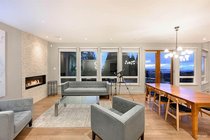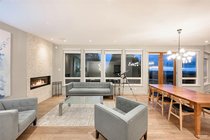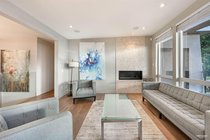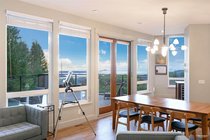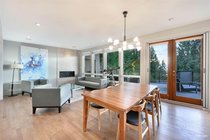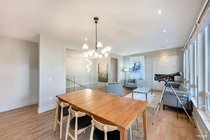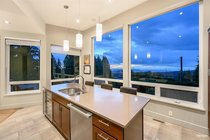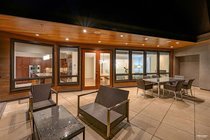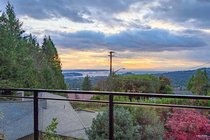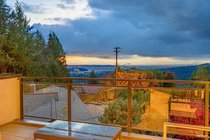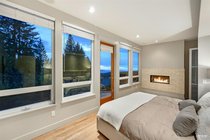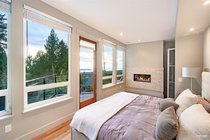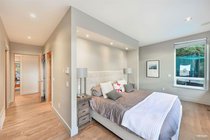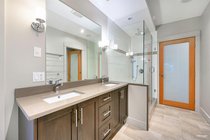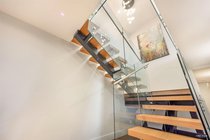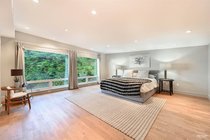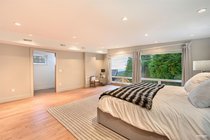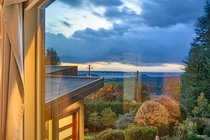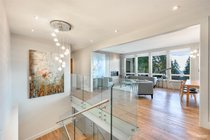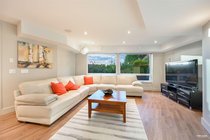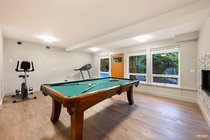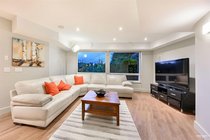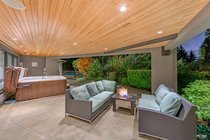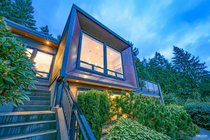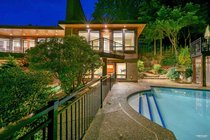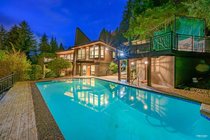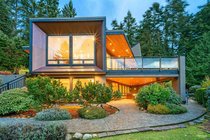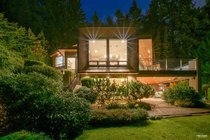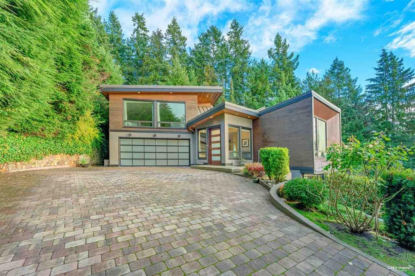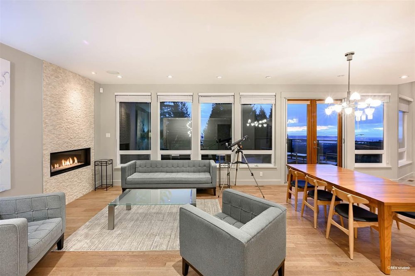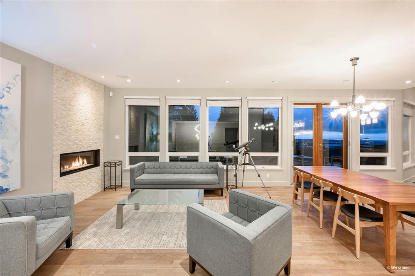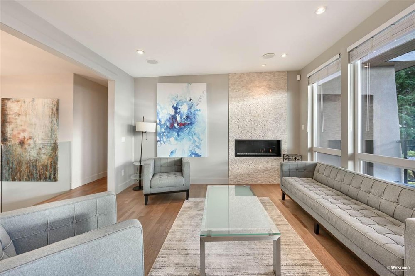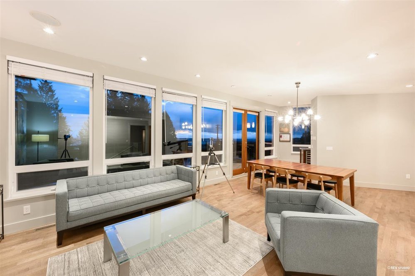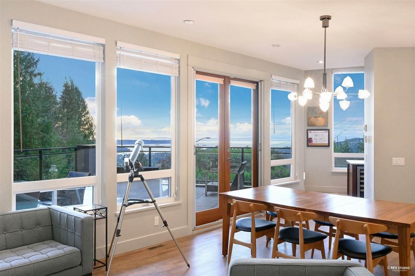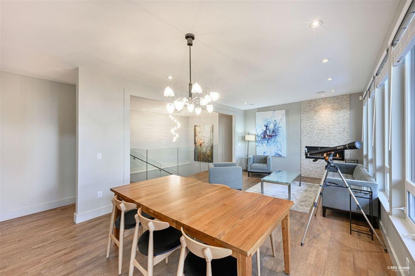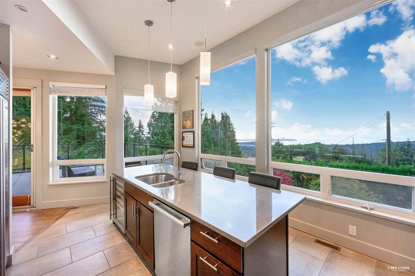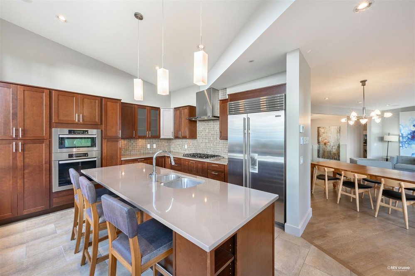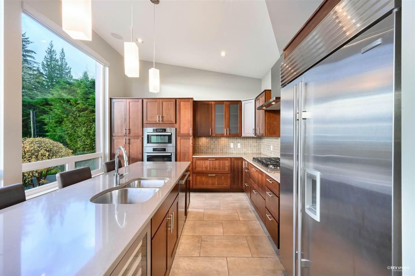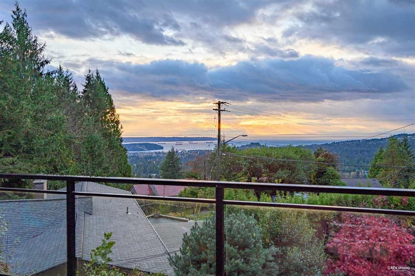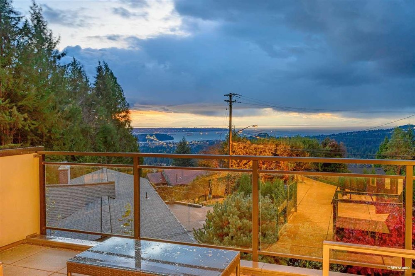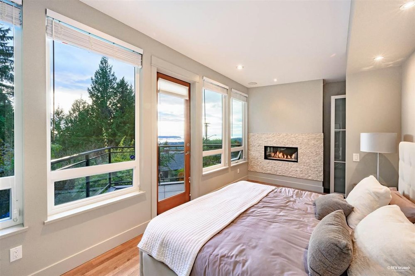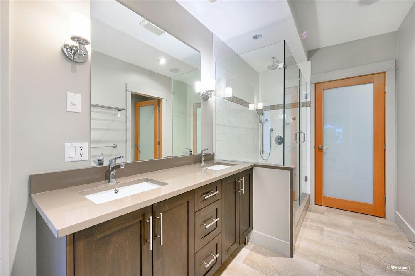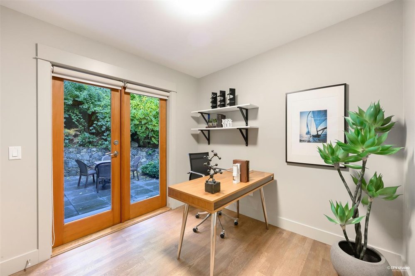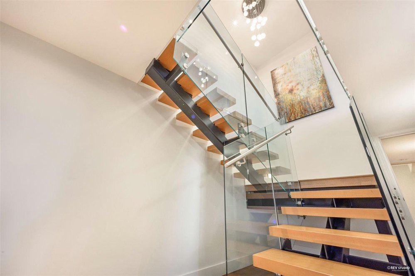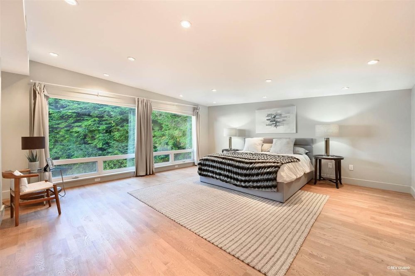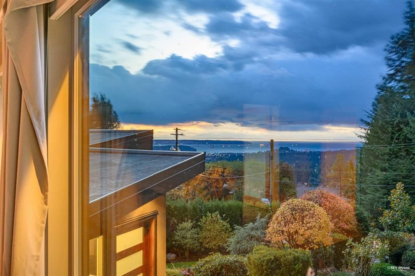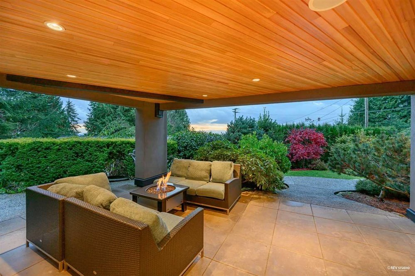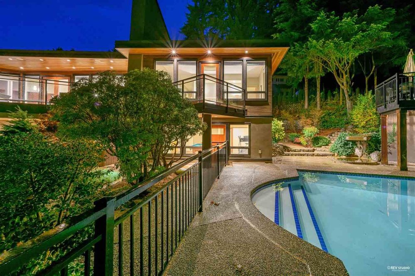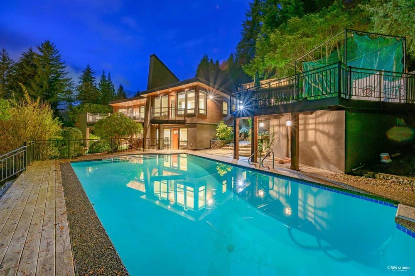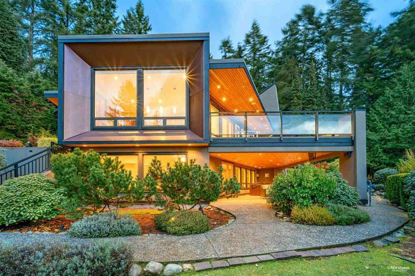Mortgage Calculator
Sold $3,200,000
| Bedrooms: | 5 |
| Bathrooms: | 6 |
| Listing Type: | House/Single Family |
| Sqft | 4,587 |
| Lot Size | 18,000 |
| Built: | 1961 |
| Sold | $3,200,000 |
| Listed By: | Sutton Group-West Coast Realty |
| MLS: | R2518077 |
SUBSTANTIALLY REBUILT IN 2012. This gorgeous 4,297 sqft west coast luxury gated residence sit on a 18,000 sqft flat lot with spectacular Ocean, Lions gate bridge & City view, custom designed by Sig Toews & built by Jack Nash with superior material & workmanship in most desirable Canyon Heights. Feature spacious separate open living, dining room open onto a lg deck, gourmet kitchen with top grade SS appliances with beautiful southern views. Offers double master bdrm, 1st is located on the main level with w/i closet & spa-like en-suite, plus other two bdrms, & 2rd master bdrm above. Fully walk out lower level features lg rec. room, gym, office, & guest room. Professionally landscaped yard including a mini golf, swimming pool, hot tub, sauna, cabana, & firepit, backing on to green belt.
Taxes (2020): $12,866.98
Amenities
Features
| MLS® # | R2518077 |
|---|---|
| Property Type | Residential Detached |
| Dwelling Type | House/Single Family |
| Home Style | 3 Storey |
| Year Built | 1961 |
| Fin. Floor Area | 4587 sqft |
| Finished Levels | 3 |
| Bedrooms | 5 |
| Bathrooms | 6 |
| Taxes | $ 12867 / 2020 |
| Lot Area | 18000 sqft |
| Lot Dimensions | 100.0 × |
| Outdoor Area | Balcny(s) Patio(s) Dck(s),Fenced Yard |
| Water Supply | City/Municipal |
| Maint. Fees | $N/A |
| Heating | Mixed, Natural Gas, Radiant |
|---|---|
| Construction | Concrete Frame,Frame - Metal,Frame - Wood |
| Foundation | Concrete Perimeter |
| Basement | Full |
| Roof | Torch-On |
| Floor Finish | Hardwood |
| Fireplace | 4 , Natural Gas |
| Parking | Garage; Double |
| Parking Total/Covered | 6 / 2 |
| Parking Access | Front |
| Exterior Finish | Glass,Mixed,Wood |
| Title to Land | Freehold NonStrata |
Rooms
| Floor | Type | Dimensions |
|---|---|---|
| Main | Living Room | 12'0 x 7'0 |
| Main | Dining Room | 12'0 x 7'0 |
| Main | Kitchen | 16'11 x 12'9 |
| Main | Laundry | 8'0 x 8'0 |
| Main | Master Bedroom | 21'1 x 12'0 |
| Main | Walk-In Closet | 7'8 x 3'11 |
| Main | Bedroom | 9'6 x 9'1 |
| Main | Bedroom | 14'1 x 9'1 |
| Main | Foyer | 11'0 x 11'0 |
| Above | Walk-In Closet | 9'3 x 8'1 |
| Above | Walk-In Closet | 11'2 x 8'2 |
| Above | Master Bedroom | 18'8 x 18'5 |
| Below | Recreation Room | 20'6 x 20'2 |
| Below | Bedroom | 13'2 x 12'1 |
| Below | Utility | 11'8 x 14'6 |
| Below | Den | 8'0 x 6'8 |
| Below | Family Room | 40'11 x 18'4 |
Bathrooms
| Floor | Ensuite | Pieces |
|---|---|---|
| Main | Y | 4 |
| Main | Y | 3 |
| Main | N | 2 |
| Main | Y | 4 |
| Above | Y | 3 |
| Below | N | 4 |
Sold $3,200,000
| Bedrooms: | 5 |
| Bathrooms: | 6 |
| Listing Type: | House/Single Family |
| Sqft | 4,587 |
| Lot Size | 18,000 |
| Built: | 1961 |
| Sold | $3,200,000 |
| Listed By: | Sutton Group-West Coast Realty |
| MLS: | R2518077 |
