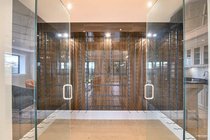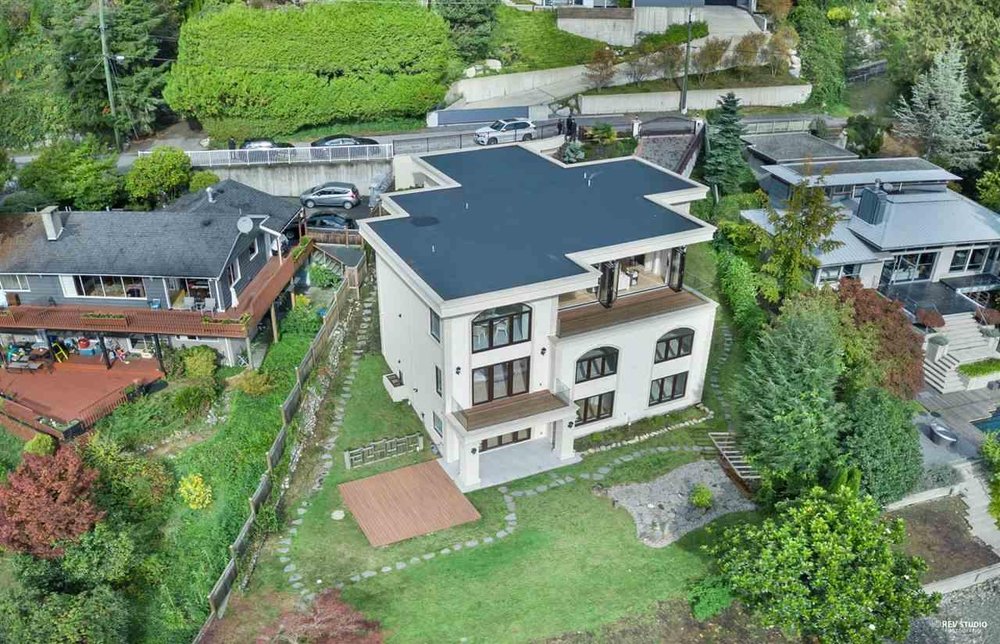Mortgage Calculator
Sold $4,930,000
| Bedrooms: | 6 |
| Bathrooms: | 8 |
| Listing Type: | House/Single Family |
| Sqft | 5,971 |
| Lot Size | 12,859 |
| Built: | 2019 |
| Sold | $4,930,000 |
| Listed By: | Sutton Group-West Coast Realty |
| MLS: | R2512705 |
Spectacular customized home with panoramic views of water, cities and bridges from every floor, located in one of the most desirable neighborhoods of West Van. This 5,971 sqft luxury home sit on 12,859 sqft private lot with spacious open concept features high ceiling, oversized windows, outdoor deck with incredible views. Stunning gourmet kitchen with Custom built-in cabinet, high-end Miele appliances plus lg wok kitchen, functional planned front & backyard. 6 bdrms with all ensuite baths, inclu. oversized master with an ultra luxurious ensuite. Features front gate, radiant heating, sauna, steam, crystal chandeliers, central A/C system, HRV, 2-5-10 warranty, central alarm system with security cameras. Close to everything life has to offer, Park Royal, Seawall minutes away.
Taxes (2020): $22,599.58
Amenities
Features
Site Influences
| MLS® # | R2512705 |
|---|---|
| Property Type | Residential Detached |
| Dwelling Type | House/Single Family |
| Home Style | 3 Storey |
| Year Built | 2019 |
| Fin. Floor Area | 5971 sqft |
| Finished Levels | 3 |
| Bedrooms | 6 |
| Bathrooms | 8 |
| Taxes | $ 22600 / 2020 |
| Lot Area | 12859 sqft |
| Lot Dimensions | 75.64 × 170 |
| Outdoor Area | Balcny(s) Patio(s) Dck(s) |
| Water Supply | City/Municipal |
| Maint. Fees | $N/A |
| Heating | Hot Water, Natural Gas, Radiant |
|---|---|
| Construction | Frame - Wood |
| Foundation | Concrete Perimeter |
| Basement | Full,Fully Finished |
| Roof | Torch-On |
| Floor Finish | Hardwood, Tile, Wall/Wall/Mixed |
| Fireplace | 1 , Electric |
| Parking | Garage; Double,Open |
| Parking Total/Covered | 4 / 2 |
| Parking Access | Front |
| Exterior Finish | Stone,Stucco |
| Title to Land | Freehold NonStrata |
Rooms
| Floor | Type | Dimensions |
|---|---|---|
| Main | Foyer | 11'10 x 12'1 |
| Main | Living Room | 19'11 x 15' |
| Main | Dining Room | 19'11 x 13'10 |
| Main | Office | 12'2 x 11'10 |
| Main | Kitchen | 14'6 x 16'8 |
| Main | Wok Kitchen | 11'2 x 9'9 |
| Main | Eating Area | 12'9 x 16'8 |
| Below | Master Bedroom | 27'3 x 16'10 |
| Below | Bedroom | 14'3 x 14'10 |
| Main | Bedroom | 14'5 x 13'6 |
| Below | Bedroom | 11'6 x 12'4 |
| Below | Den | 10'3 x 11'10 |
| Below | Laundry | 10'3 x 6'4 |
| Bsmt | Recreation Room | 18'3 x 29'6 |
| Bsmt | Media Room | 15'5 x 17'10 |
| Bsmt | Bedroom | 14'5 x 14'5 |
| Bsmt | Bedroom | 12'2 x 12'8 |
Bathrooms
| Floor | Ensuite | Pieces |
|---|---|---|
| Main | N | 2 |
| Below | Y | 5 |
| Below | N | 3 |
| Below | Y | 3 |
| Below | Y | 3 |
| Below | Y | 3 |
| Below | N | 4 |
| Bsmt | N | 3 |
Sold $4,930,000
| Bedrooms: | 6 |
| Bathrooms: | 8 |
| Listing Type: | House/Single Family |
| Sqft | 5,971 |
| Lot Size | 12,859 |
| Built: | 2019 |
| Sold | $4,930,000 |
| Listed By: | Sutton Group-West Coast Realty |
| MLS: | R2512705 |
















































































