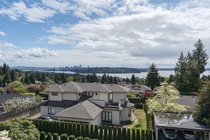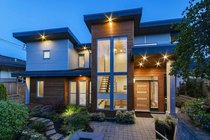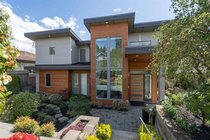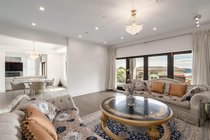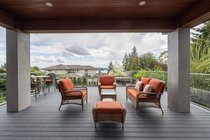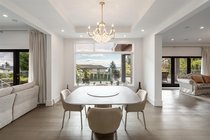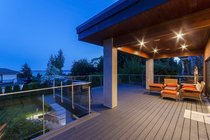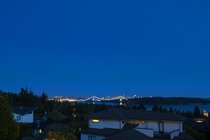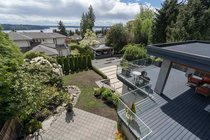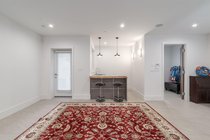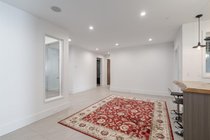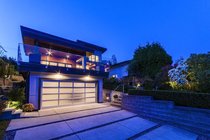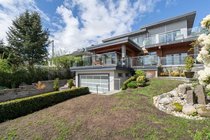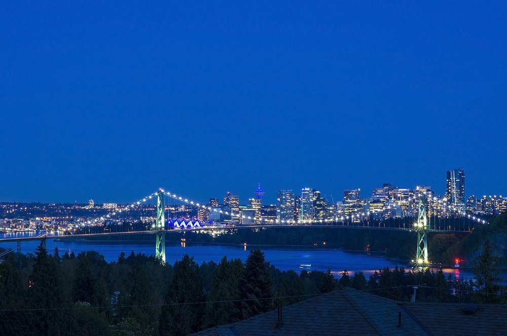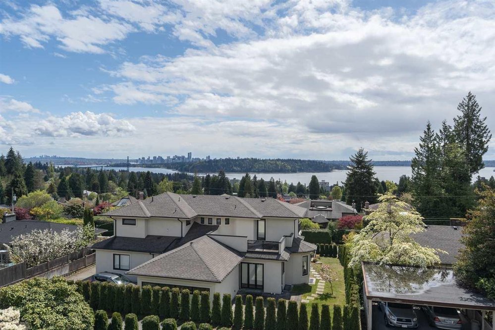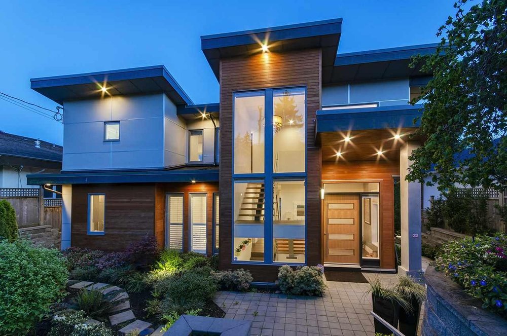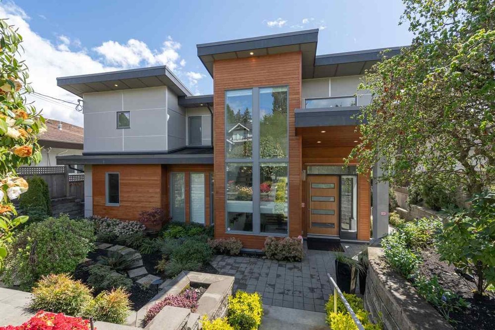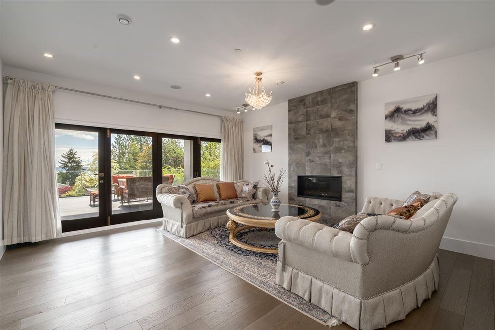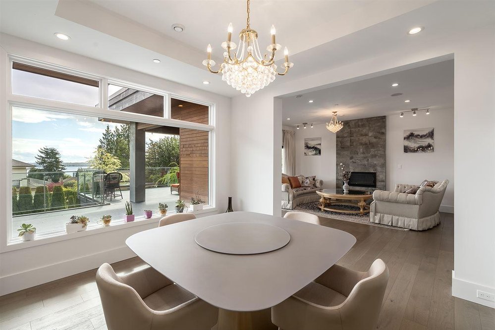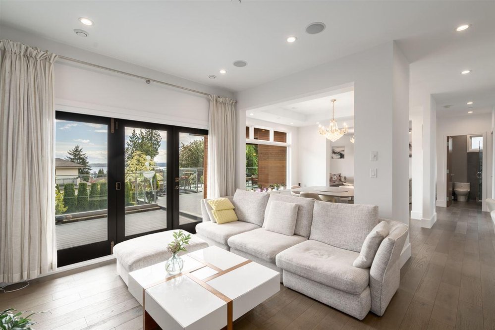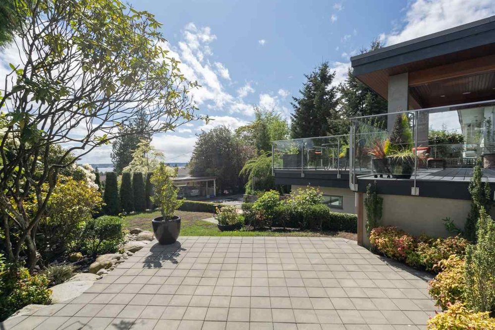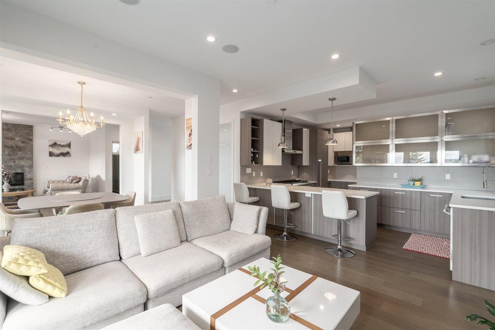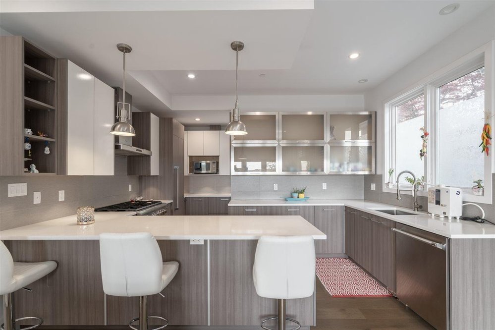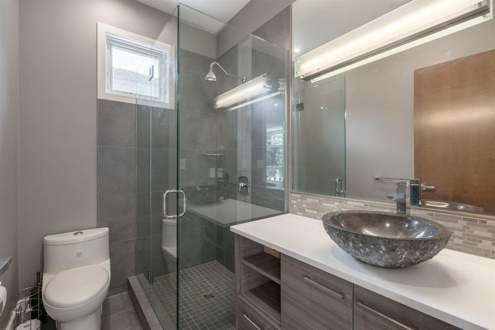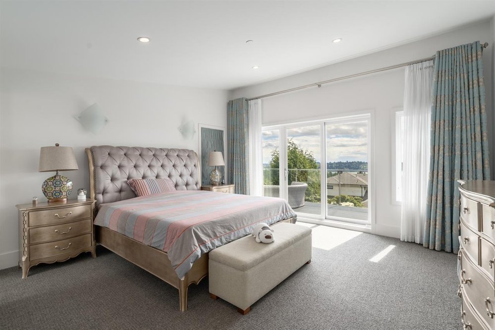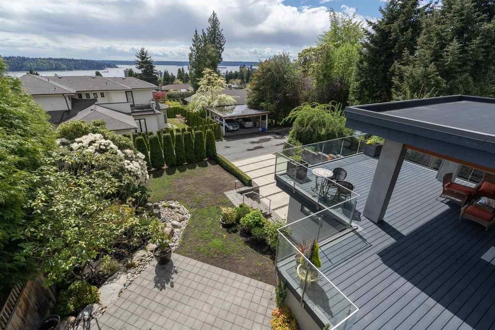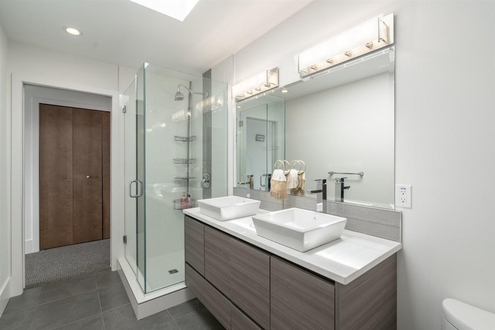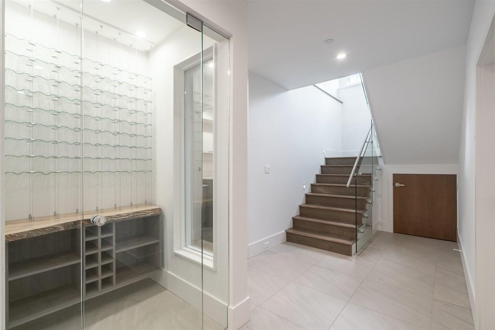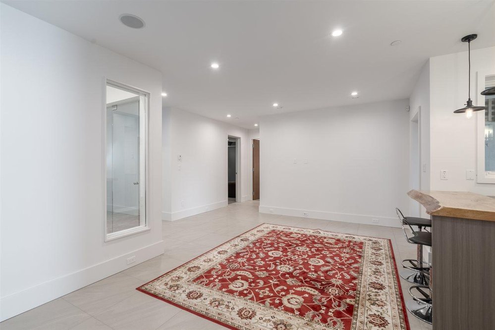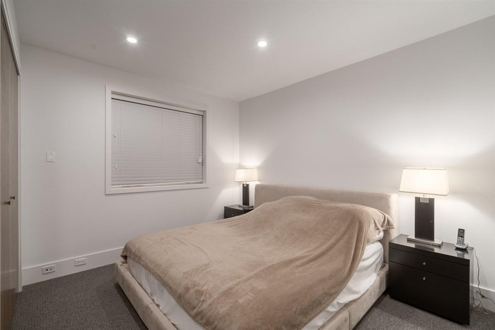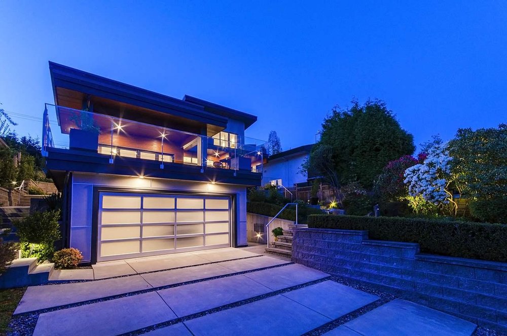Mortgage Calculator
Sold $3,650,000
| Bedrooms: | 4 |
| Bathrooms: | 4 |
| Listing Type: | House/Single Family |
| Sqft | 3,918 |
| Lot Size | 7,247 |
| Built: | 2016 |
| Sold | $3,650,000 |
| Listed By: | Sutton Group-West Coast Realty |
| MLS: | R2512178 |
Luxury custom-built property with incredible view located in the heart of Ambleside neighborhood! Gently sloping lot offers outstanding privacy & beautifully landscaped front yard. Double height foyer with a showpiece staircase feat. Stunning open floor plan offers elegant living room, gorgeous gourmet kitchen w/ high-end Thermadore appliance, custom Synergy cabinets, rough-in for Wok kitchen, & hug functional view deck. Features 4/5 bdrms and 4 full bthrm, the master bdrm with direct access to the large balconies w/ incredible ocean view. Lower level features rec room, bar, wine cellar, media room, & guest bdrm, large double car garage w/ a over-sized flat driveway, private backyard with large size patio and much more. Walking distance to top rated schools, parks, beachs.
Taxes (2020): $9,532.43
Features
Site Influences
| MLS® # | R2512178 |
|---|---|
| Property Type | Residential Detached |
| Dwelling Type | House/Single Family |
| Home Style | 2 Storey w/Bsmt. |
| Year Built | 2016 |
| Fin. Floor Area | 3918 sqft |
| Finished Levels | 3 |
| Bedrooms | 4 |
| Bathrooms | 4 |
| Taxes | $ 9532 / 2020 |
| Lot Area | 7247 sqft |
| Lot Dimensions | 59.40 × 122 |
| Outdoor Area | Balcny(s) Patio(s) Dck(s) |
| Water Supply | City/Municipal |
| Maint. Fees | $N/A |
| Heating | Hot Water, Natural Gas, Radiant |
|---|---|
| Construction | Frame - Wood |
| Foundation | Concrete Perimeter |
| Basement | Full,Fully Finished |
| Roof | Other |
| Floor Finish | Hardwood, Tile |
| Fireplace | 2 , Natural Gas |
| Parking | Garage; Double |
| Parking Total/Covered | 4 / 2 |
| Parking Access | Lane,Rear |
| Exterior Finish | Wood |
| Title to Land | Freehold NonStrata |
Rooms
| Floor | Type | Dimensions |
|---|---|---|
| Main | Living Room | 17'0 x 17'0 |
| Main | Dining Room | 12'0 x 12'0 |
| Main | Family Room | 11'0 x 11'6 |
| Main | Kitchen | 9'0 x 14'0 |
| Main | Office | 10'0 x 12'0 |
| Main | Foyer | 8'0 x 8'0 |
| Above | Bedroom | 11'0 x 12'0 |
| Above | Bedroom | 11'0 x 12'0 |
| Above | Master Bedroom | 15'0 x 16'0 |
| Above | Walk-In Closet | 10'0 x 3'0 |
| Above | Foyer | 5'0 x 20'0 |
| Below | Bedroom | 12'0 x 13'0 |
| Below | Recreation Room | 15'0 x 23'0 |
| Below | Wine Room | 5'0 x 5'0 |
| Below | Laundry | 7'0 x 8'0 |
| Below | Mud Room | 6'0 x 8'0 |
Bathrooms
| Floor | Ensuite | Pieces |
|---|---|---|
| Main | N | 3 |
| Above | N | 4 |
| Above | Y | 5 |
| Below | N | 3 |
Sold $3,650,000
| Bedrooms: | 4 |
| Bathrooms: | 4 |
| Listing Type: | House/Single Family |
| Sqft | 3,918 |
| Lot Size | 7,247 |
| Built: | 2016 |
| Sold | $3,650,000 |
| Listed By: | Sutton Group-West Coast Realty |
| MLS: | R2512178 |


