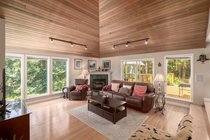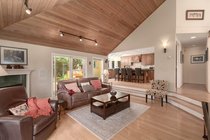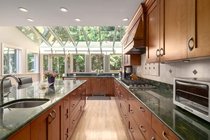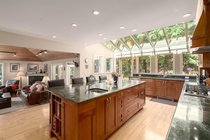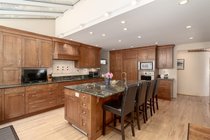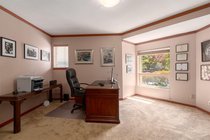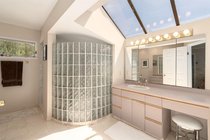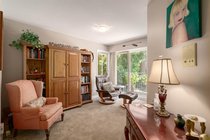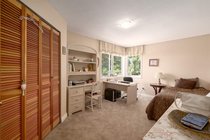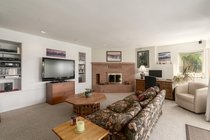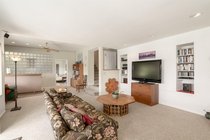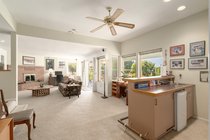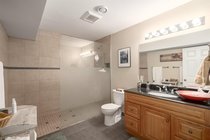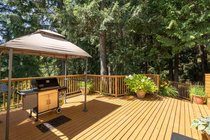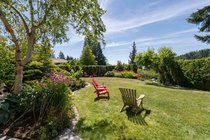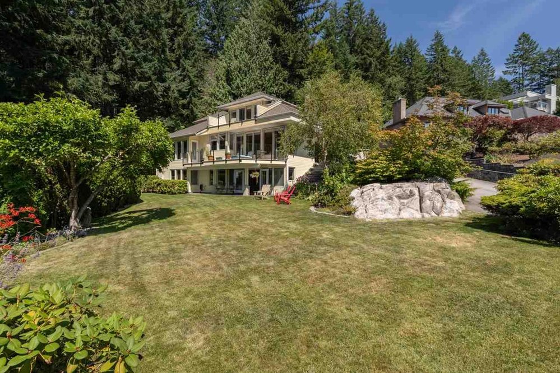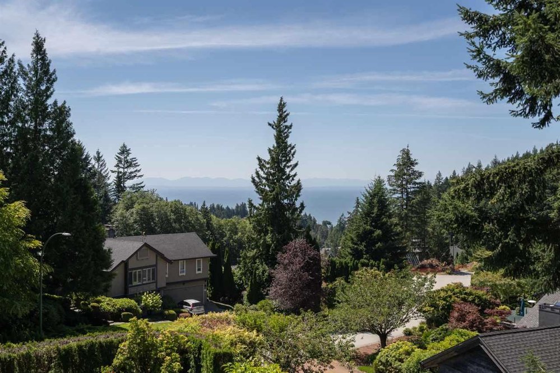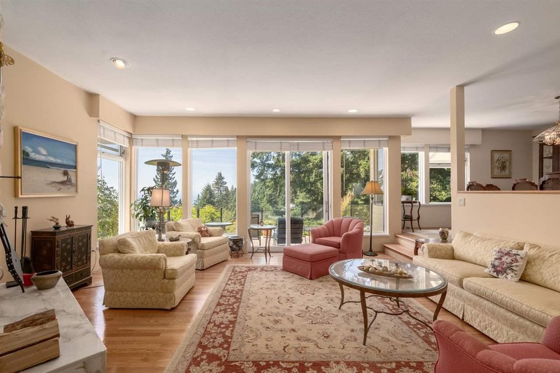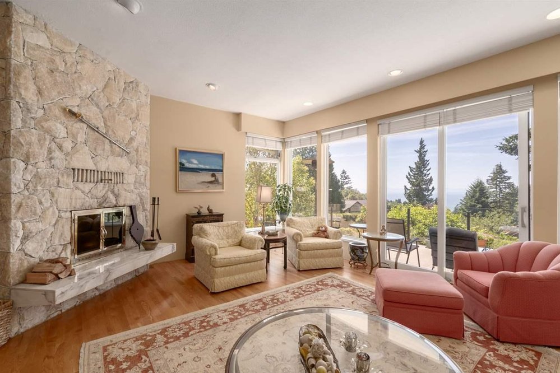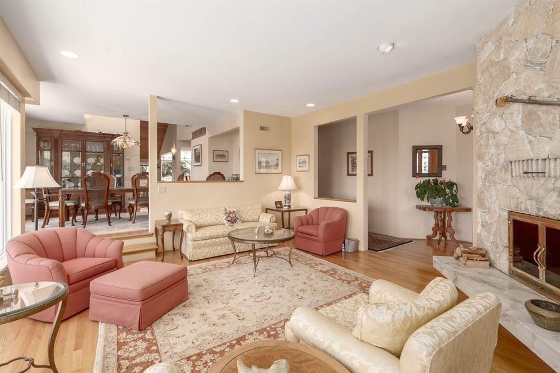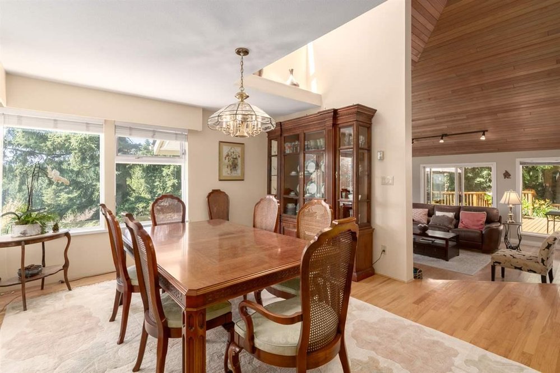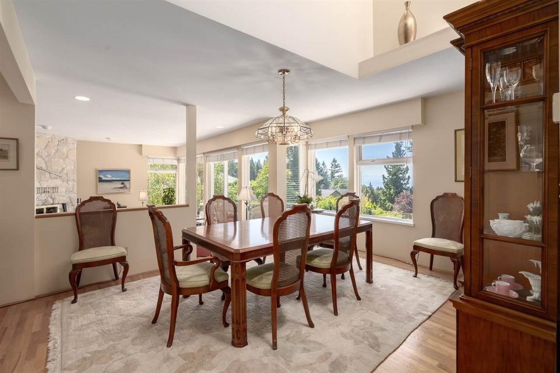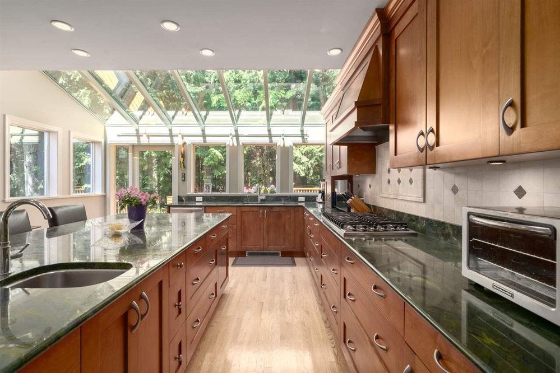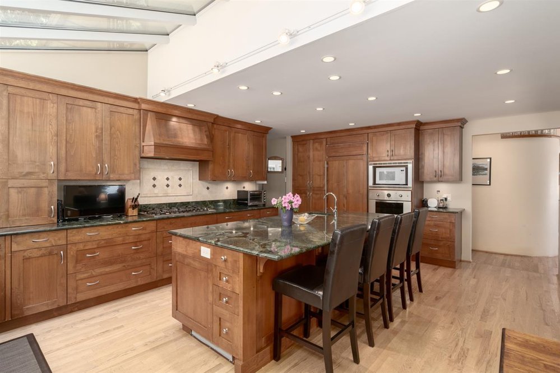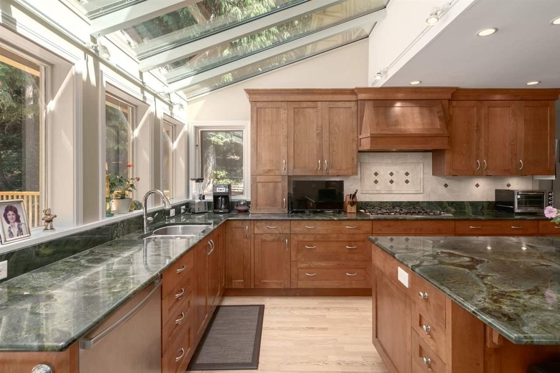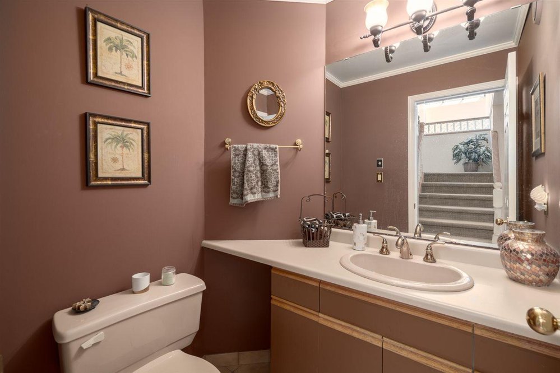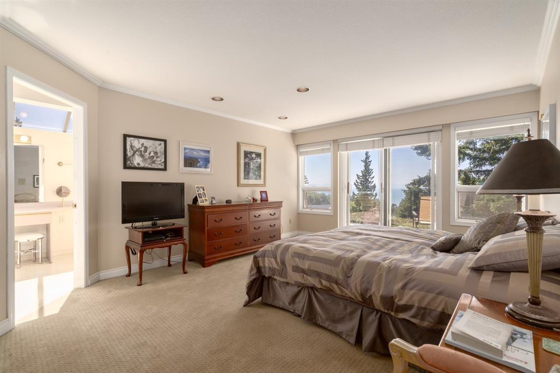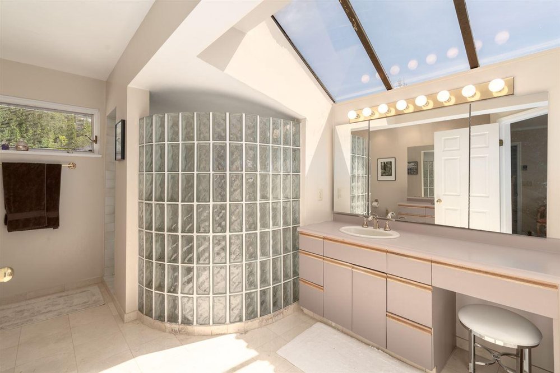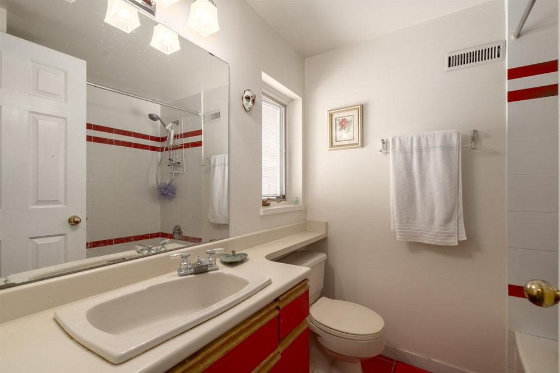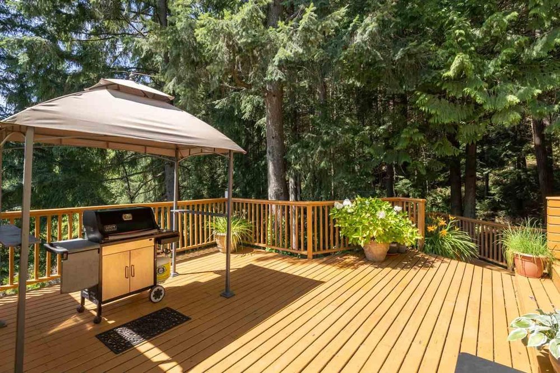Mortgage Calculator
Sold $2,450,000
| Bedrooms: | 5 |
| Bathrooms: | 4 |
| Listing Type: | House/Single Family |
| Sqft | 4,944 |
| Lot Size | 17,287 |
| Built: | 1986 |
| Sold | $2,450,000 |
| Listed By: | Sutton Group-West Coast Realty |
| MLS: | R2482227 |
First time on market in 34 years! Architecturally designed & custom built home offers 4,256 sq ft with 5 bdrms/4 bath. Situated on an extremely private 17,287 sq.ft. lot in a great family neighborhood. Main level features a formal living & dining that opens to a sun drenched deck that enjoys beautiful views, a spacious family room, large bright kitchen designed and built by Shakespeare Homes w/ huge island S/S appliances and sky lights, open to a over 900 sq.ft. of outdoor deck space. 4 bedrooms & a huge Balcony upstairs, a gorgeous master bdrm w/ a spa-like ensuite & beautiful ocean view. Fully walk out basement with large rec. room & a guests bedroom with ensuite. Easy access to #1 ranking Caulfeild Elementary &Rockridge Secondary, Caulfeild Shopping, hiking trails & Cypress Falls Park.
Taxes (2020): $6,245.00
Features
Site Influences
| MLS® # | R2482227 |
|---|---|
| Property Type | Residential Detached |
| Dwelling Type | House/Single Family |
| Home Style | 3 Storey |
| Year Built | 1986 |
| Fin. Floor Area | 4944 sqft |
| Finished Levels | 3 |
| Bedrooms | 5 |
| Bathrooms | 4 |
| Taxes | $ 6245 / 2020 |
| Lot Area | 17287 sqft |
| Lot Dimensions | 107.0 × |
| Outdoor Area | Balcny(s) Patio(s) Dck(s) |
| Water Supply | City/Municipal |
| Maint. Fees | $N/A |
| Heating | Electric, Natural Gas |
|---|---|
| Construction | Frame - Wood |
| Foundation | Concrete Perimeter |
| Basement | Fully Finished |
| Roof | Asphalt |
| Floor Finish | Hardwood, Mixed |
| Fireplace | 3 , Natural Gas,Wood |
| Parking | Garage; Double |
| Parking Total/Covered | 4 / 2 |
| Parking Access | Front |
| Exterior Finish | Wood |
| Title to Land | Freehold NonStrata |
Rooms
| Floor | Type | Dimensions |
|---|---|---|
| Main | Living Room | 18'0 x 15'7 |
| Main | Family Room | 17'2 x 16'4 |
| Main | Dining Room | 12'6 x 16'6 |
| Main | Kitchen | 21'2 x 14'7 |
| Main | Office | 15'11 x 13'0 |
| Main | Foyer | 14'3 x 7'0 |
| Above | Master Bedroom | 13'1 x 19'0 |
| Above | Walk-In Closet | 6'9 x 6'9 |
| Above | Bedroom | 15'9 x 10'5 |
| Above | Bedroom | 10'11 x 10'0 |
| Above | Bedroom | 8'4 x 12'8 |
| Above | Laundry | 7'5 x 11'6 |
| Below | Bedroom | 17'2 x 17'10 |
| Below | Recreation Room | 30'6 x 15'3 |
| Below | Storage | 6'2 x 21'1 |
| Below | Storage | 15'1 x 9'2 |
Bathrooms
| Floor | Ensuite | Pieces |
|---|---|---|
| Main | N | 2 |
| Above | Y | 6 |
| Above | N | 4 |
| Below | N | 4 |
Sold $2,450,000
| Bedrooms: | 5 |
| Bathrooms: | 4 |
| Listing Type: | House/Single Family |
| Sqft | 4,944 |
| Lot Size | 17,287 |
| Built: | 1986 |
| Sold | $2,450,000 |
| Listed By: | Sutton Group-West Coast Realty |
| MLS: | R2482227 |










