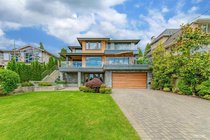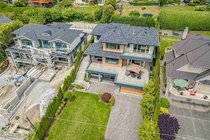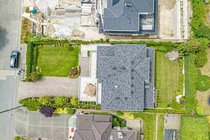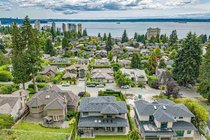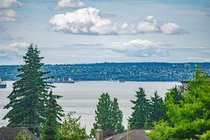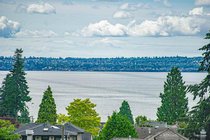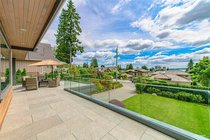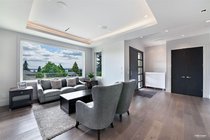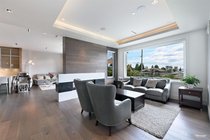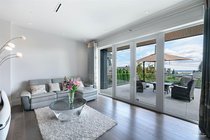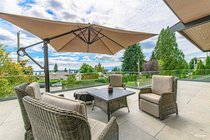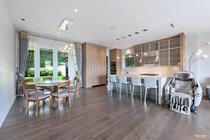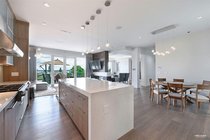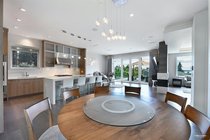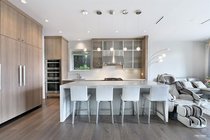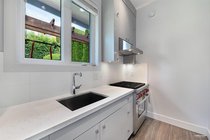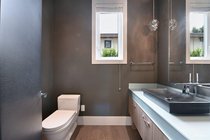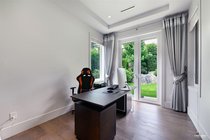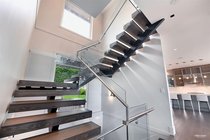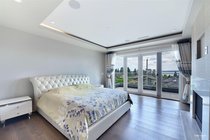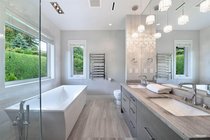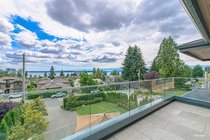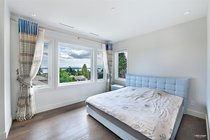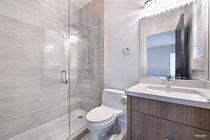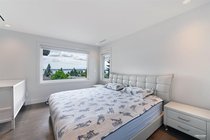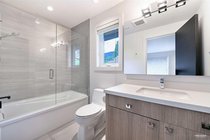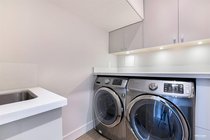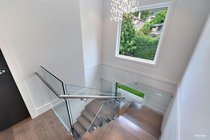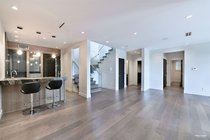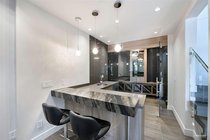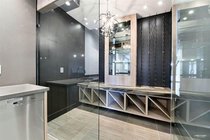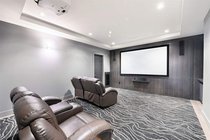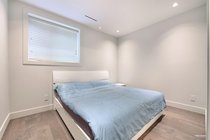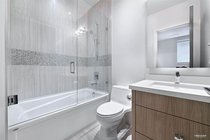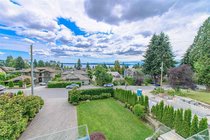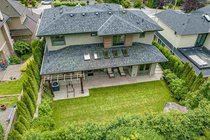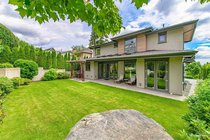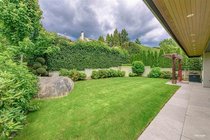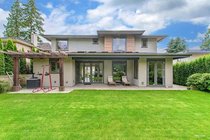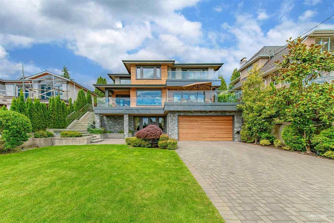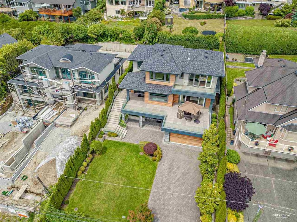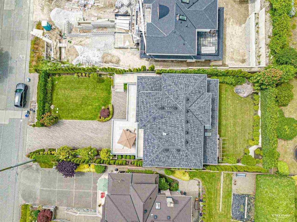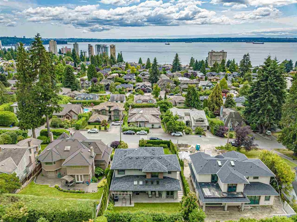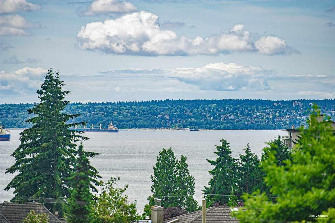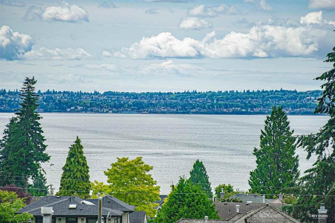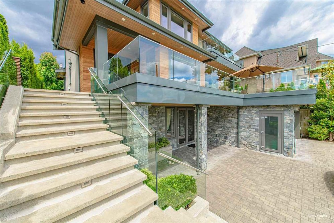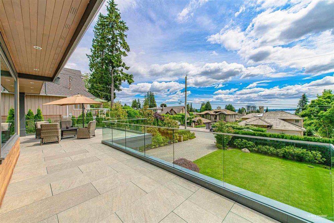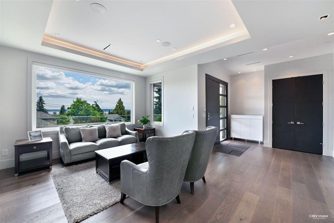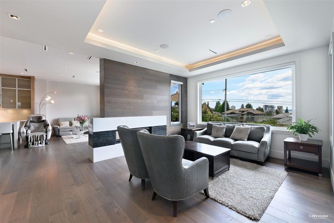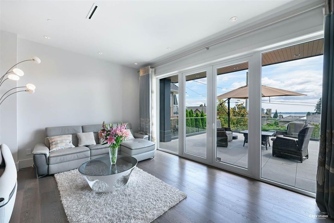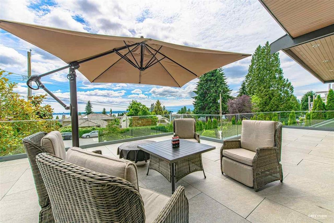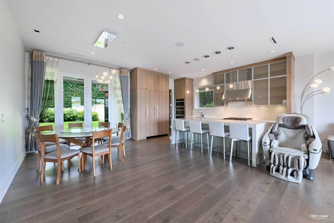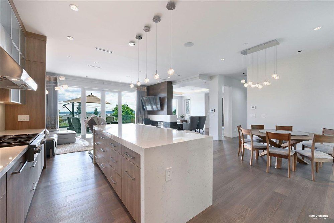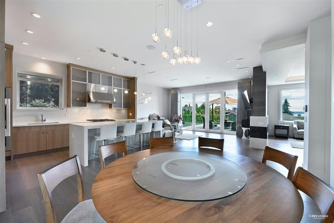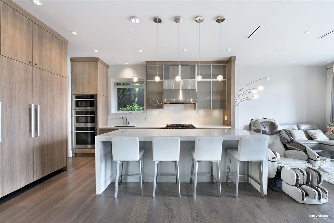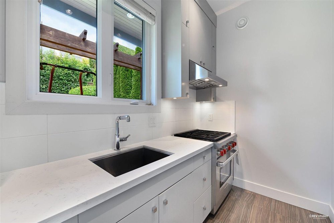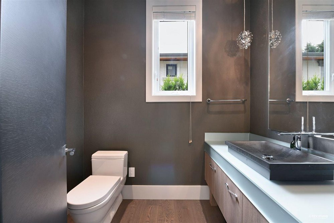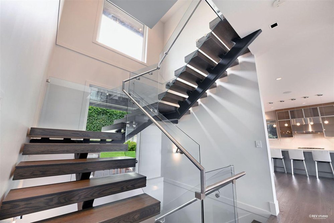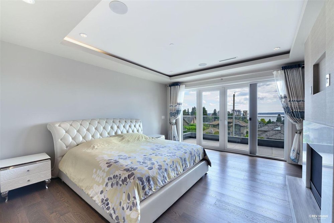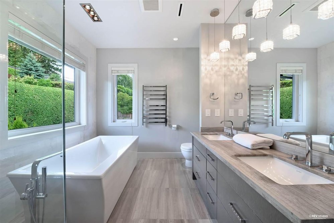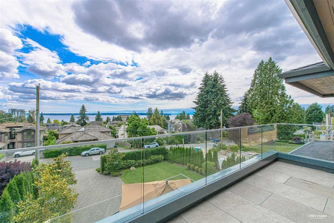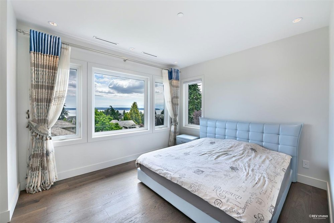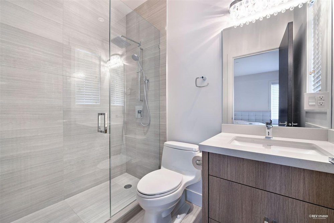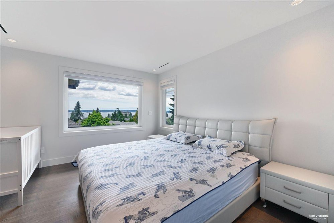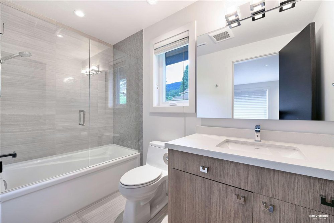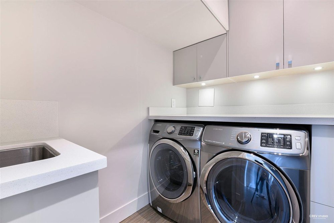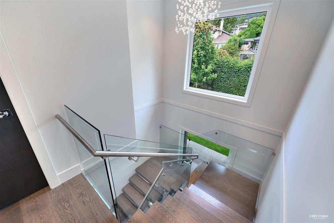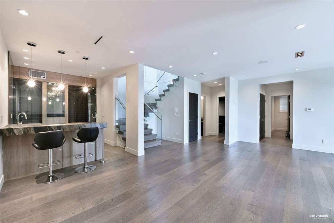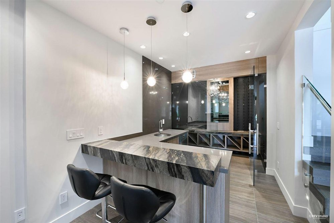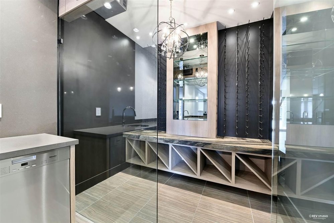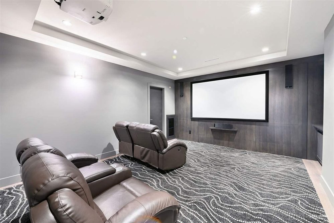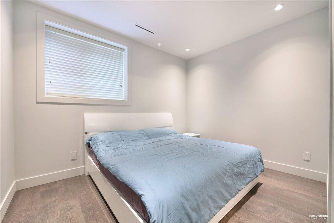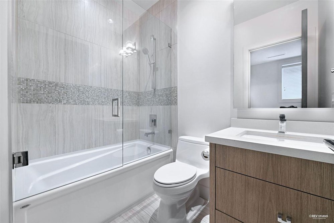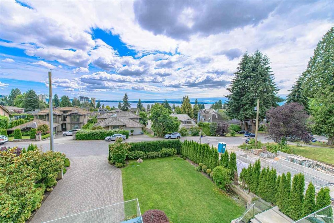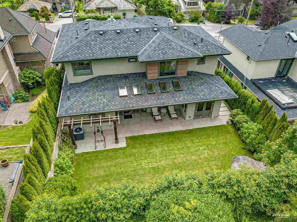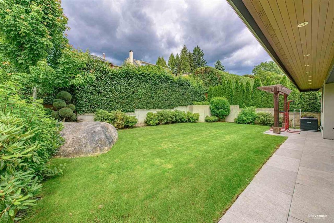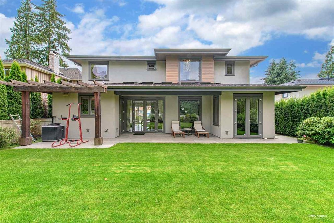Mortgage Calculator
Sold $4,080,000
| Bedrooms: | 4 |
| Bathrooms: | 6 |
| Listing Type: | House/Single Family |
| Sqft | 4,214 |
| Lot Size | 7,920 |
| Built: | 2016 |
| Sold | $4,080,000 |
| Listed By: | Sutton Group-West Coast Realty |
| MLS: | R2478493 |
Stunning Luxury OCEAN VIEW residence located in Dundarave. Situated on an leveled 7,920 sqft lot, this 4,200+ sqft family home offers 4 beds & 6 baths with large outdoor space covered patios & decks. Impressive custom finishes are found throughout. The stunning chef’s kitchen incl. Custom mill-work & cabinets, MIELE appl. package, & WOK Kitchen. Designer open floor concept the main level & detailed compliment the elegant looking. A large covered patio extends the main level living space front and back. The upper level includes 3 large en-suited beds w/ a stunning master bed all with beautiful ocean views. The fully walkout lower level includes a 1 bedroom suite, a large media room w/ bar, & an impressive wine cellar room. In-floor heating, A/C. Walk to Irwin Park & Pauline Johnson school.
Taxes (2019): $14,452.23
Amenities
Features
Site Influences
| MLS® # | R2478493 |
|---|---|
| Property Type | Residential Detached |
| Dwelling Type | House/Single Family |
| Home Style | 3 Storey |
| Year Built | 2016 |
| Fin. Floor Area | 4214 sqft |
| Finished Levels | 3 |
| Bedrooms | 4 |
| Bathrooms | 6 |
| Taxes | $ 14452 / 2019 |
| Lot Area | 7920 sqft |
| Lot Dimensions | 60.00 × 132 |
| Outdoor Area | Balcny(s) Patio(s) Dck(s),Fenced Yard |
| Water Supply | City/Municipal |
| Maint. Fees | $N/A |
| Heating | Natural Gas, Radiant |
|---|---|
| Construction | Frame - Wood |
| Foundation | Concrete Perimeter |
| Basement | Full,Fully Finished |
| Roof | Asphalt |
| Floor Finish | Hardwood, Tile |
| Fireplace | 3 , Natural Gas |
| Parking | Garage; Double |
| Parking Total/Covered | 4 / 2 |
| Parking Access | Front |
| Exterior Finish | Stucco,Wood |
| Title to Land | Freehold NonStrata |
Rooms
| Floor | Type | Dimensions |
|---|---|---|
| Main | Living Room | 18'0 x 14'0 |
| Main | Dining Room | 14'5 x 10'5 |
| Main | Kitchen | 14'5 x 12'0 |
| Main | Family Room | 15'0 x 12'0 |
| Main | Study | 13'0 x 10'0 |
| Above | Master Bedroom | 15'0 x 14'0 |
| Above | Bedroom | 13'5 x 11'5 |
| Above | Bedroom | 12'5 x 12'0 |
| Bsmt | Bedroom | 12'0 x 10'0 |
| Bsmt | Bar Room | 10'0 x 8'0 |
| Bsmt | Wine Room | 9'0 x 6'0 |
| Bsmt | Recreation Room | 19'0 x 13'0 |
| Bsmt | Media Room | 17'0 x 14'0 |
| Bsmt | Playroom | 15'0 x 9'0 |
Bathrooms
| Floor | Ensuite | Pieces |
|---|---|---|
| Main | N | 2 |
| Above | Y | 5 |
| Above | Y | 3 |
| Above | Y | 3 |
| Below | Y | 3 |
| Below | N | 2 |
Sold $4,080,000
| Bedrooms: | 4 |
| Bathrooms: | 6 |
| Listing Type: | House/Single Family |
| Sqft | 4,214 |
| Lot Size | 7,920 |
| Built: | 2016 |
| Sold | $4,080,000 |
| Listed By: | Sutton Group-West Coast Realty |
| MLS: | R2478493 |

