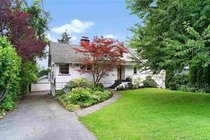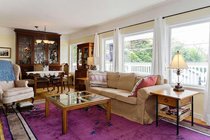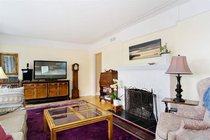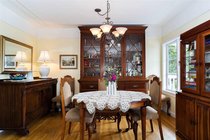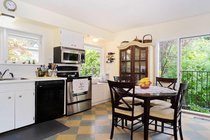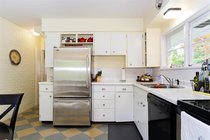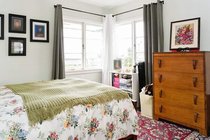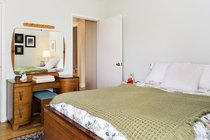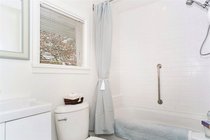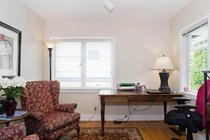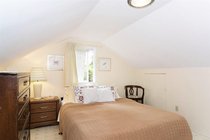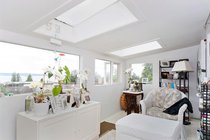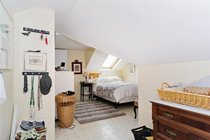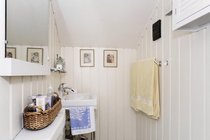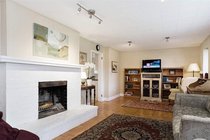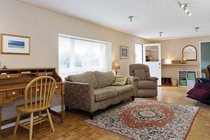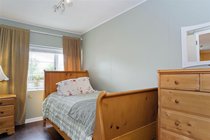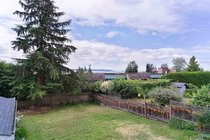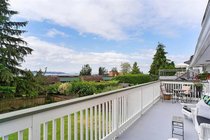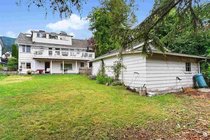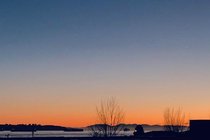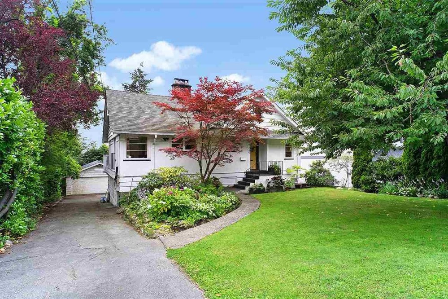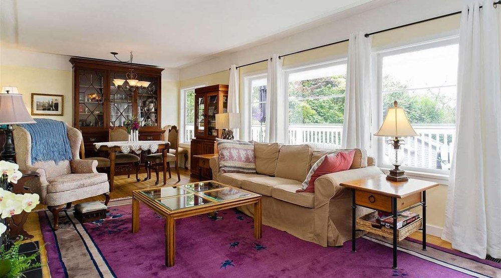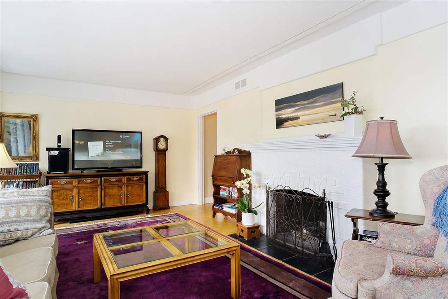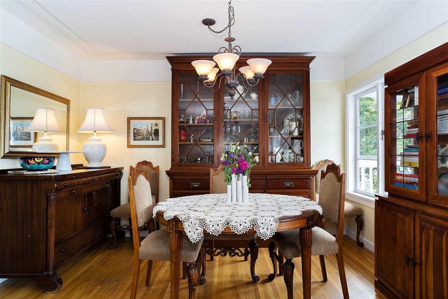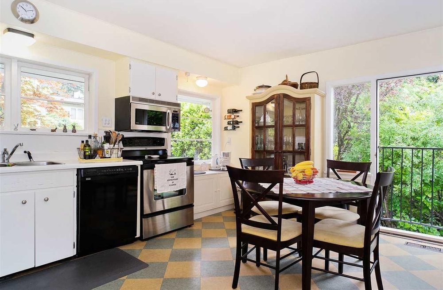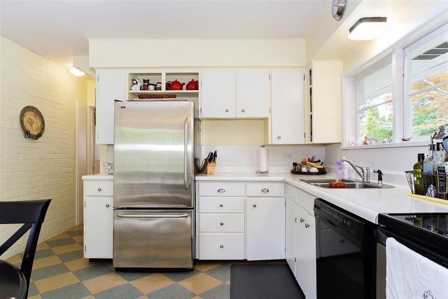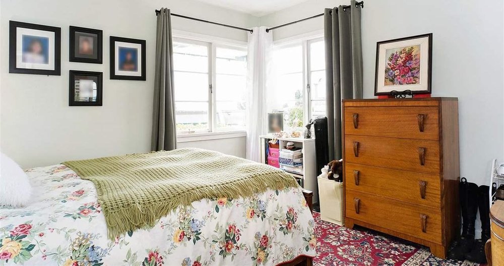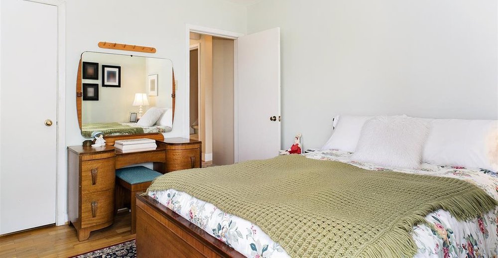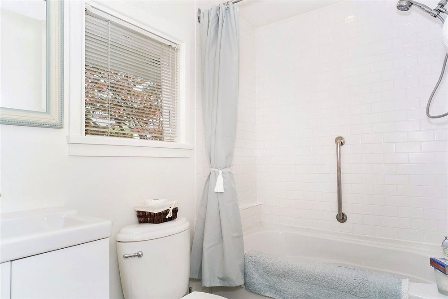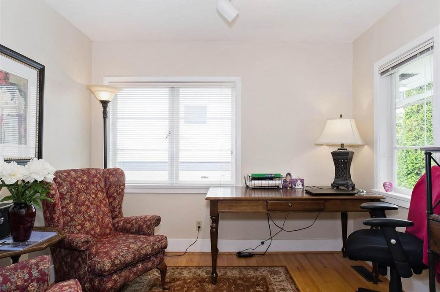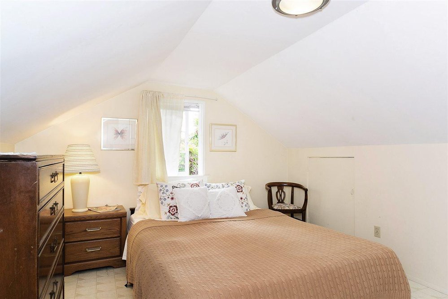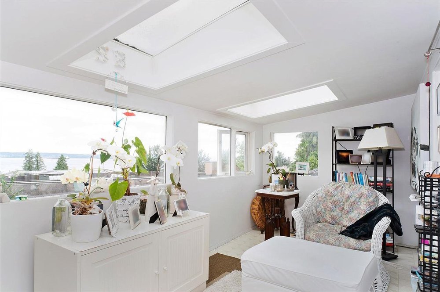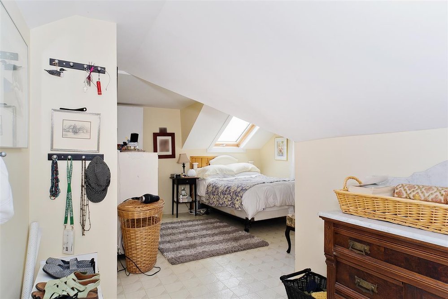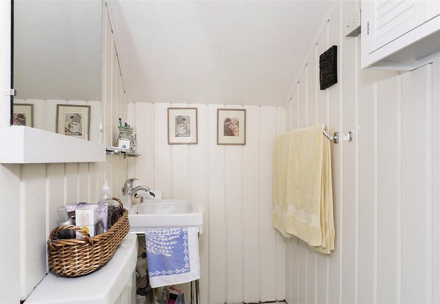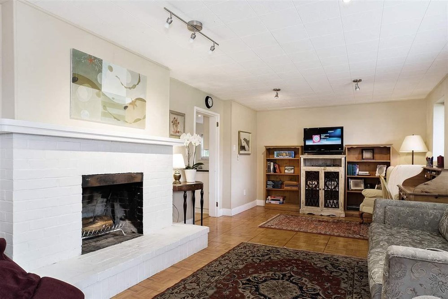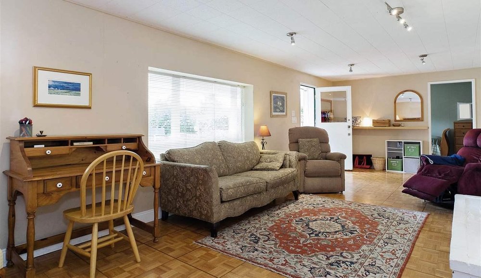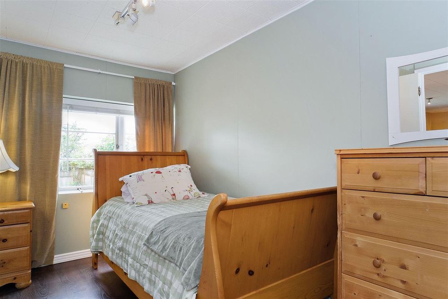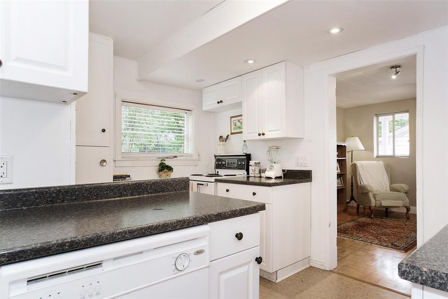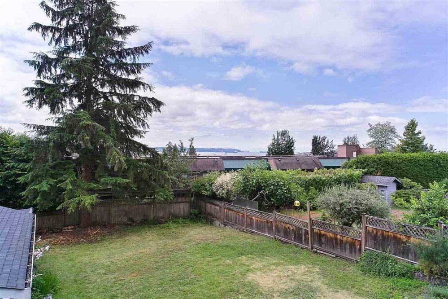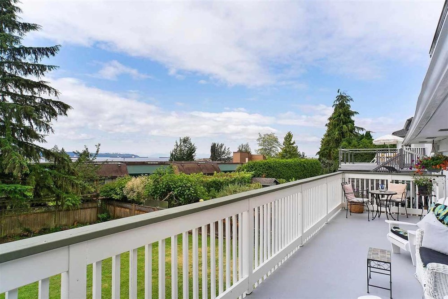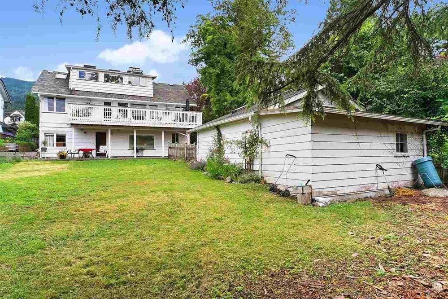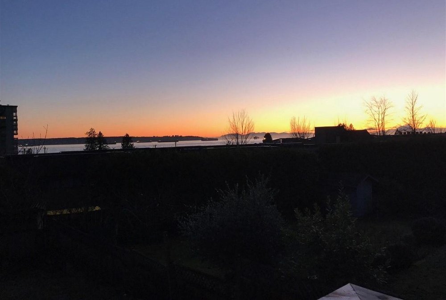Mortgage Calculator
Sold
| Bedrooms: | 5 |
| Bathrooms: | 3 |
| Listing Type: | House/Single Family |
| Sqft | 2,467 |
| Lot Size | 8,384 |
| Built: | 1948 |
| Sold | |
| Listed By: | Stilhavn Real Estate Services |
| MLS: | R2475050 |
Home sweet home with a view from every floor! Amazing opportunity to live in one of West Vancouver's most vibrant communities, Dundarave. A cottage like feel greets you as you enter this quaint home with all of it's history intact. The living room is wall to wall windows that open on to a large deck with views of English Bay. Flexible layout with 1 bdrm and full bath on the main floor and 2 lrg bdrms + den and 2 pce bathroom on the top floor. Walk-out basement with 2 bdrms and a kitchen perfect for the in-laws or a guest suite. The 8384sqft lot has a huge backyard and loads of long term upside. Build a lane-way house or possible rezoning to allow for a duplex. Walking distance to great amenities. This home represents exceptional value for the area. COVID-19 responsible.
Taxes (2019): $6,262.36
Amenities
Features
Site Influences
| MLS® # | R2475050 |
|---|---|
| Property Type | Residential Detached |
| Dwelling Type | House/Single Family |
| Home Style | 3 Storey w/Bsmt |
| Year Built | 1948 |
| Fin. Floor Area | 2467 sqft |
| Finished Levels | 3 |
| Bedrooms | 5 |
| Bathrooms | 3 |
| Taxes | $ 6262 / 2019 |
| Lot Area | 8384 sqft |
| Lot Dimensions | 63.45 × 139.6 |
| Outdoor Area | Balcny(s) Patio(s) Dck(s),Fenced Yard |
| Water Supply | City/Municipal |
| Maint. Fees | $N/A |
| Heating | Forced Air, Natural Gas |
|---|---|
| Construction | Frame - Wood |
| Foundation | Concrete Perimeter |
| Basement | Fully Finished |
| Roof | Asphalt |
| Floor Finish | Hardwood, Vinyl/Linoleum |
| Fireplace | 2 , Wood |
| Parking | Open |
| Parking Total/Covered | 5 / 0 |
| Parking Access | Side |
| Exterior Finish | Stucco |
| Title to Land | Freehold NonStrata |
Rooms
| Floor | Type | Dimensions |
|---|---|---|
| Below | Living Room | 28'5 x 11'8 |
| Below | Kitchen | 12'0 x 12'0 |
| Below | Bedroom | 14'5 x 7'0 |
| Below | Bedroom | 10'0 x 6'11 |
| Main | Foyer | 9'7 x 4'4 |
| Main | Kitchen | 14'8 x 13'2 |
| Main | Living Room | 15'5 x 12'2 |
| Main | Dining Room | 12'2 x 10'0 |
| Main | Master Bedroom | 11'2 x 11'2 |
| Main | Den | 9'9 x 8'3 |
| Above | Bedroom | 14'9 x 10'10 |
| Above | Bedroom | 11'0 x 10'8 |
| Above | Solarium | 19'2 x 7'1 |
| Above | Other | 9'3 x 8'7 |
Bathrooms
| Floor | Ensuite | Pieces |
|---|---|---|
| Below | N | 3 |
| Main | N | 4 |
| Above | N | 2 |
Sold
| Bedrooms: | 5 |
| Bathrooms: | 3 |
| Listing Type: | House/Single Family |
| Sqft | 2,467 |
| Lot Size | 8,384 |
| Built: | 1948 |
| Sold | |
| Listed By: | Stilhavn Real Estate Services |
| MLS: | R2475050 |
