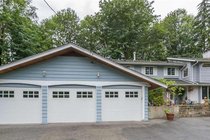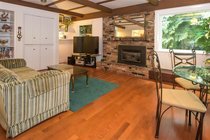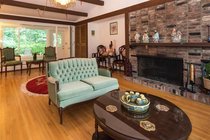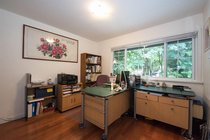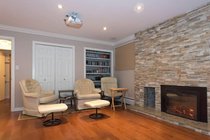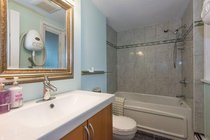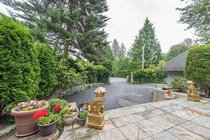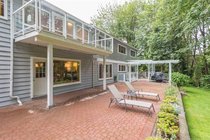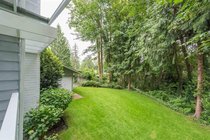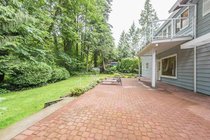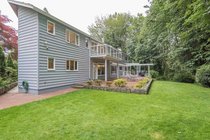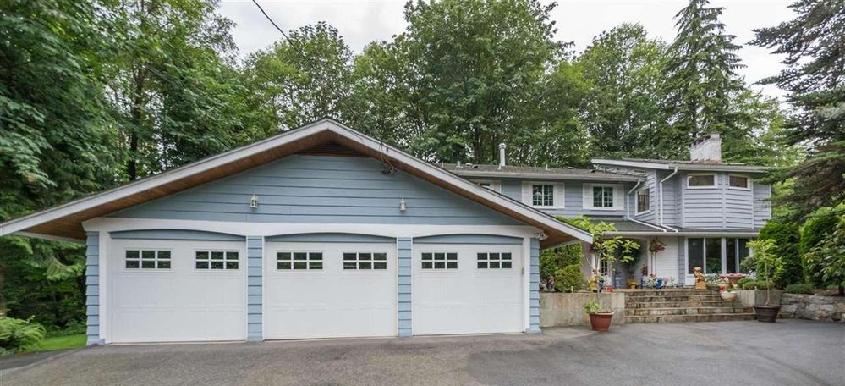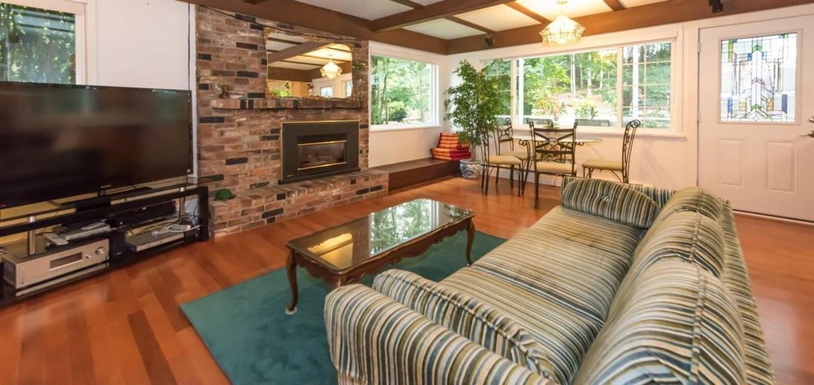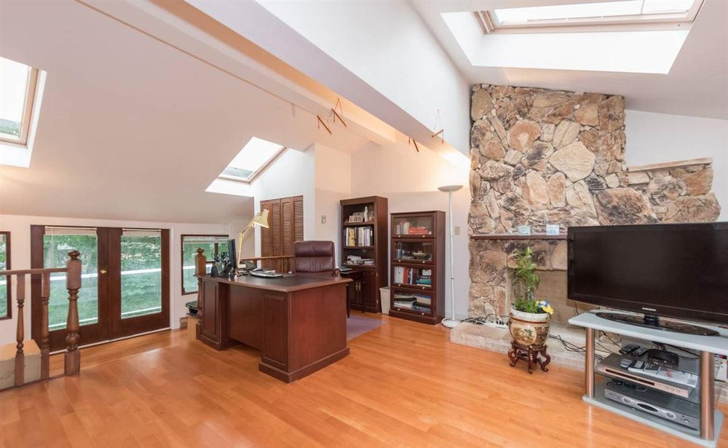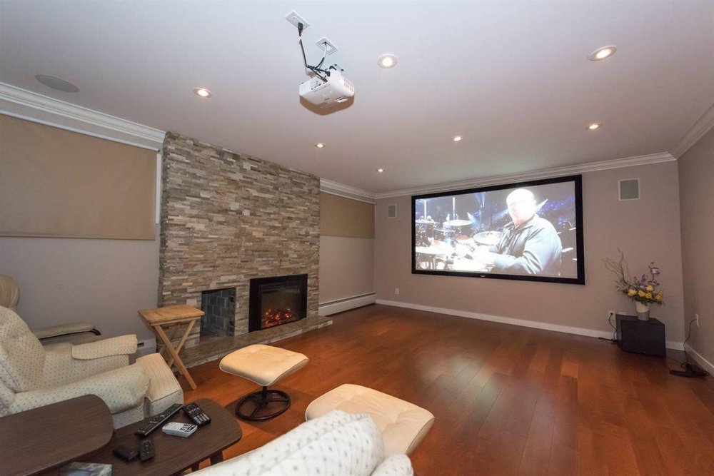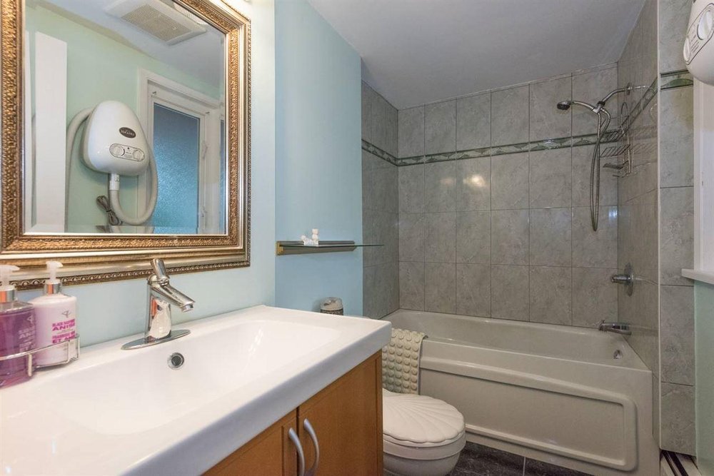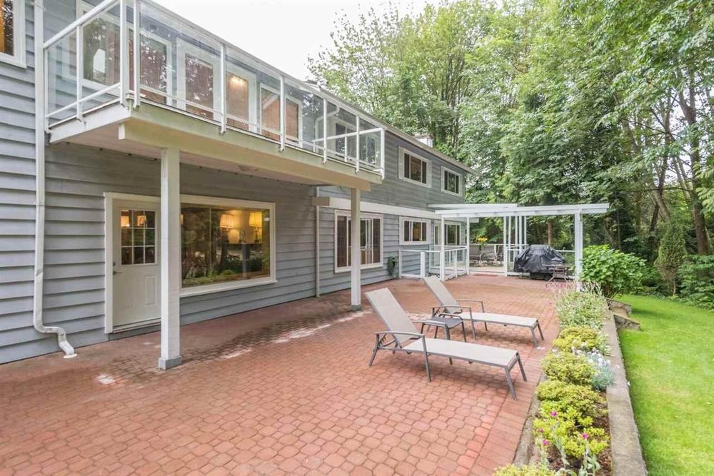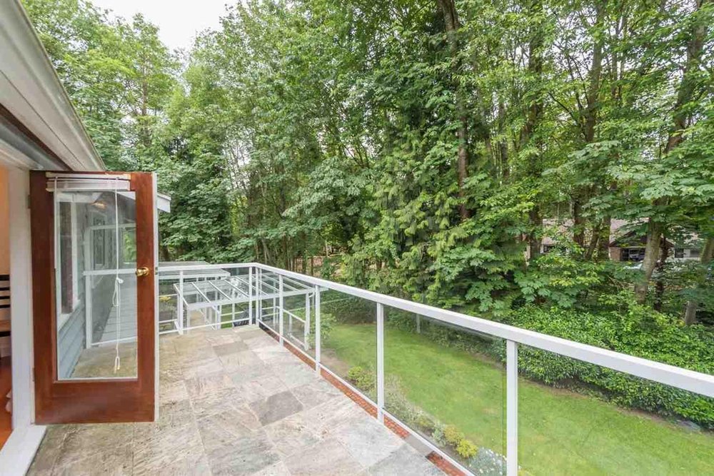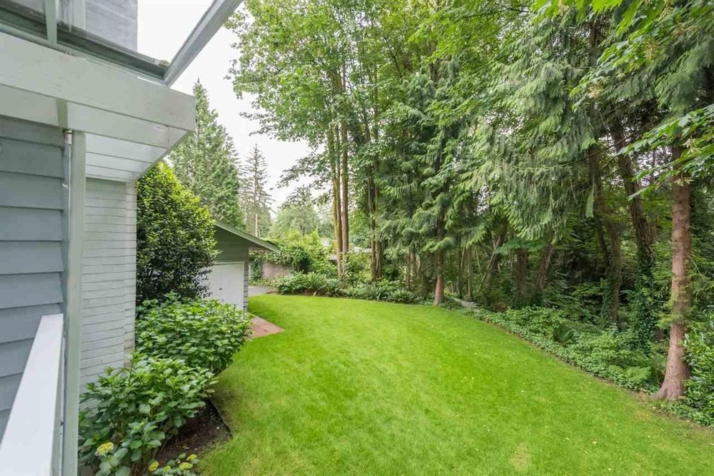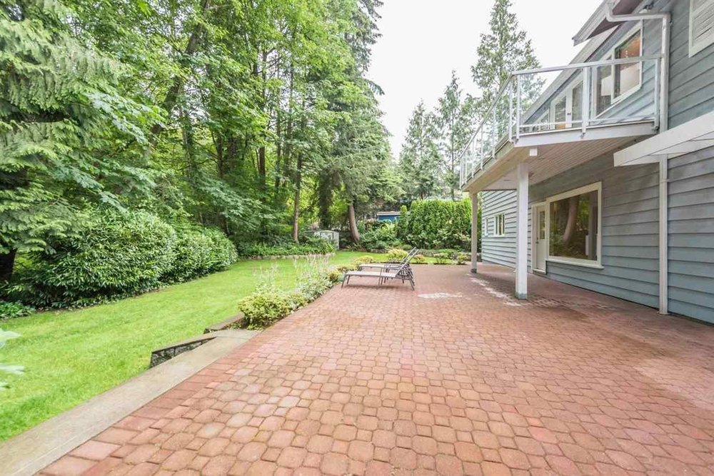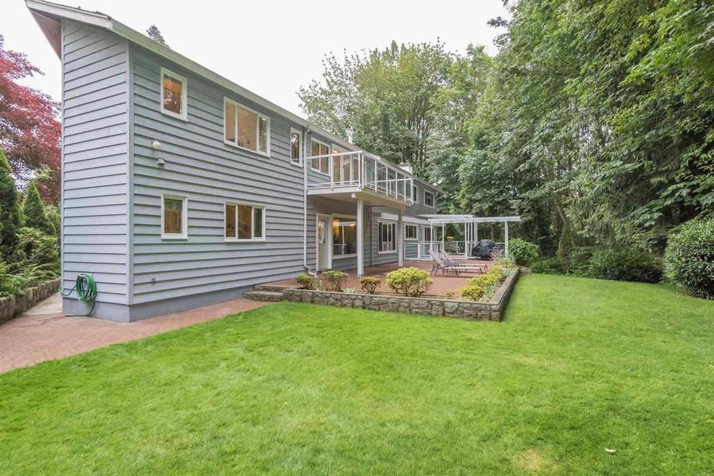Mortgage Calculator
Sold
| Bedrooms: | 6 |
| Bathrooms: | 5 |
| Listing Type: | House/Single Family |
| Sqft | 5,214 |
| Lot Size | 16,118 |
| Built: | 1961 |
| Sold | |
| Listed By: | Sutton Group-West Coast Realty |
| MLS: | R2472520 |
Centrally located this beautiful spacious architect designed home in quiet perfect park setting British Properties on a 16118 SF lot. This 5214 SF house is well kept with 6 bdrms, 5 bathrooms and a newly installed THX surround sound home theatre. Huge public space of a private sitting room/office off master bedroom. It has various updates throughout. Offer best location in the Properties with walking distance to Westcot Elementary School and Park Royal Shopping mall. Just mins to Chartwell Elementary School, Sentinel High School & Collingwood private school. Easy access hwy to Vancouver, Horseshoe Bay, Grouse Mountain, Seymour and Whistler. Possible for 2 families. Must see this lovely house has to offer. Open House on Sun 2-4pm, July 19th.
Taxes (2017): $8,539.71
Amenities
Features
Site Influences
| MLS® # | R2472520 |
|---|---|
| Property Type | Residential Detached |
| Dwelling Type | House/Single Family |
| Home Style | 2 Storey w/Bsmt. |
| Year Built | 1961 |
| Fin. Floor Area | 5214 sqft |
| Finished Levels | 3 |
| Bedrooms | 6 |
| Bathrooms | 5 |
| Taxes | $ 8540 / 2017 |
| Lot Area | 16118 sqft |
| Lot Dimensions | 42.00 × 203 I |
| Outdoor Area | Patio(s) & Deck(s) |
| Water Supply | City/Municipal |
| Maint. Fees | $N/A |
| Heating | Hot Water |
|---|---|
| Construction | Frame - Wood |
| Foundation | Concrete Perimeter |
| Basement | Partly Finished |
| Roof | Asphalt |
| Floor Finish | Hardwood, Mixed, Tile |
| Fireplace | 4 , Natural Gas,Wood |
| Parking | Garage; Triple |
| Parking Total/Covered | 6 / 3 |
| Parking Access | Front |
| Exterior Finish | Mixed,Wood |
| Title to Land | Freehold NonStrata |
Rooms
| Floor | Type | Dimensions |
|---|---|---|
| Main | Living Room | 24'2 x 17'11 |
| Main | Dining Room | 15'2 x 11'10 |
| Main | Family Room | 20'8 x 15'6 |
| Main | Foyer | 12'2 x 11'10 |
| Main | Bedroom | 16'1 x 10'11 |
| Above | Bedroom | 16'1 x 8'11 |
| Above | Bedroom | 14'9 x 11' |
| Above | Bedroom | 10'11 x 9'6 |
| Above | Bedroom | 11'10 x 11'10 |
| Above | Bedroom | 12'1 x 11'11 |
| Above | Flex Room | 17'10 x 8'10 |
| Above | Office | 17'10 x 5'5 |
| Above | Den | 17'10 x 13'9 |
| Below | Media Room | 18'3 x 14'9 |
| Below | Workshop | 23'9 x 12'10 |
Bathrooms
| Floor | Ensuite | Pieces |
|---|---|---|
| Main | Y | 4 |
| Main | N | 4 |
| Above | Y | 4 |
| Above | Y | 4 |
| Above | N | 3 |
Sold
| Bedrooms: | 6 |
| Bathrooms: | 5 |
| Listing Type: | House/Single Family |
| Sqft | 5,214 |
| Lot Size | 16,118 |
| Built: | 1961 |
| Sold | |
| Listed By: | Sutton Group-West Coast Realty |
| MLS: | R2472520 |
