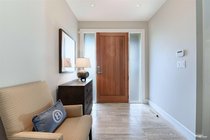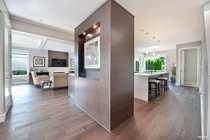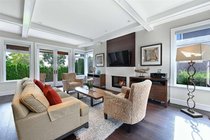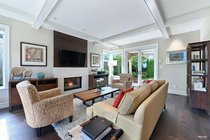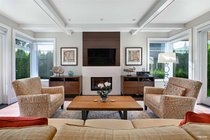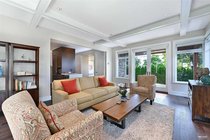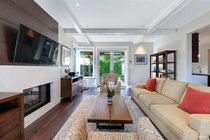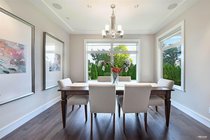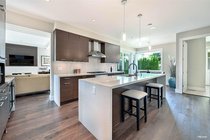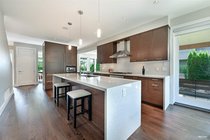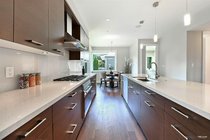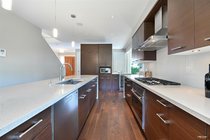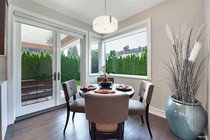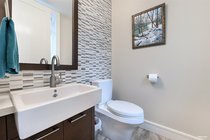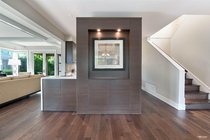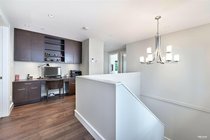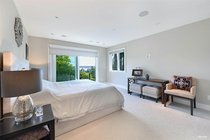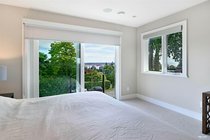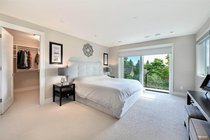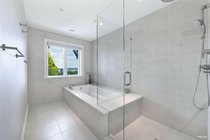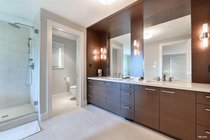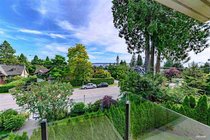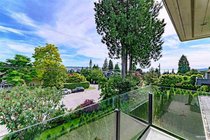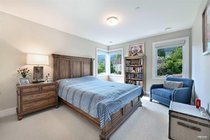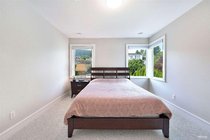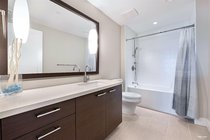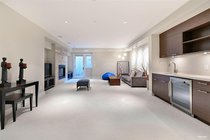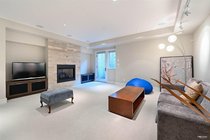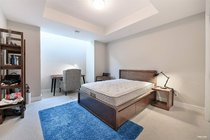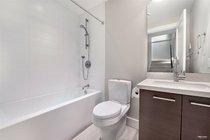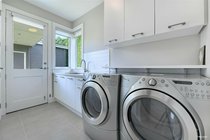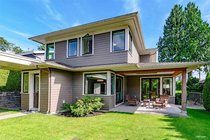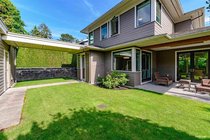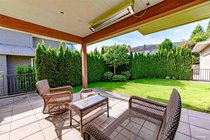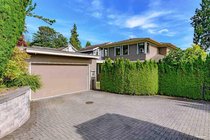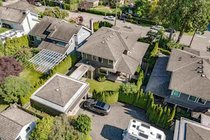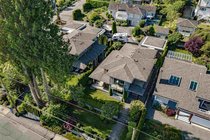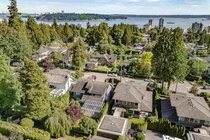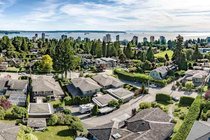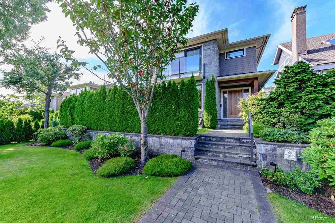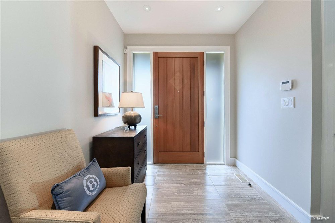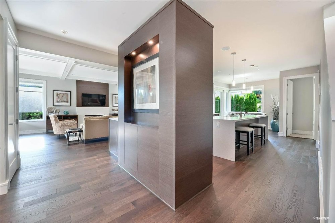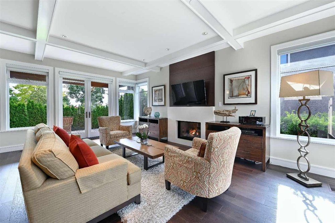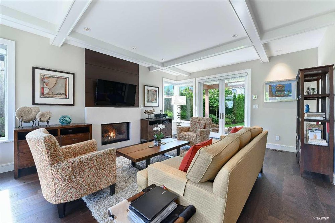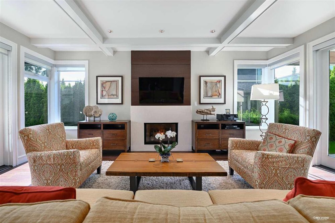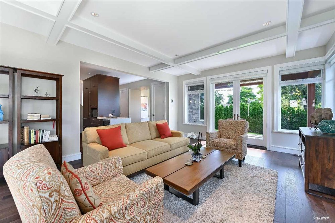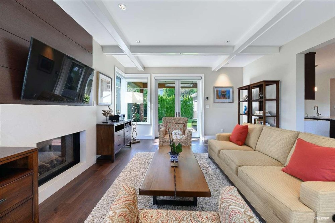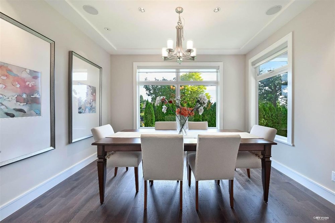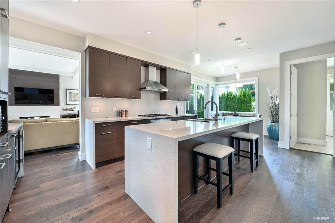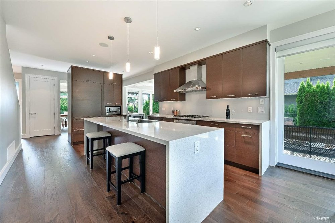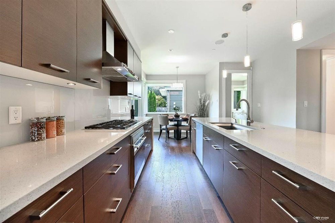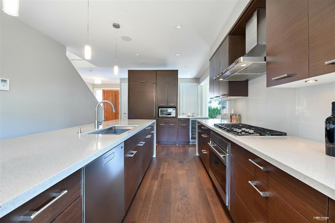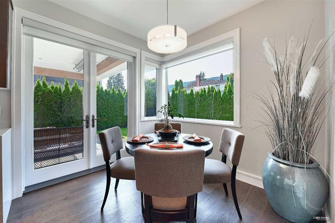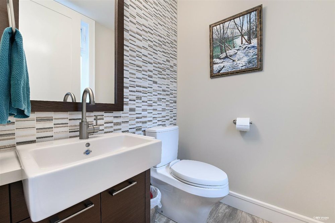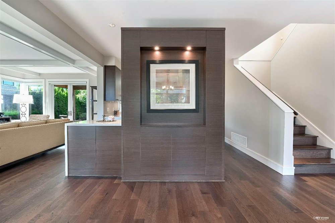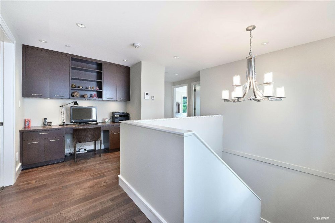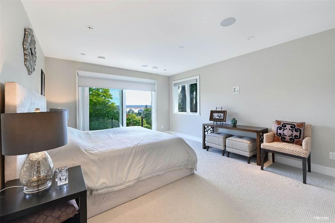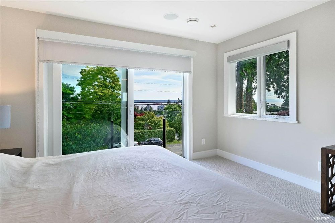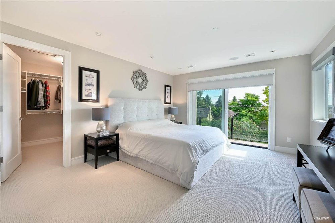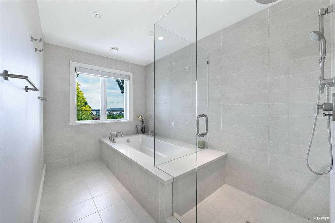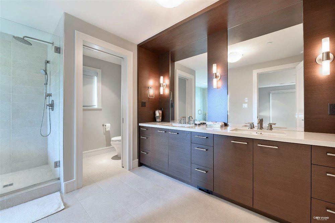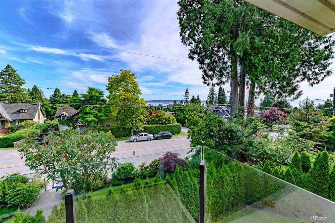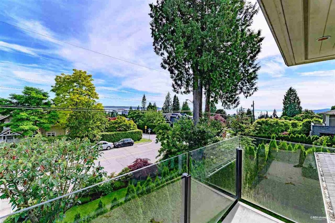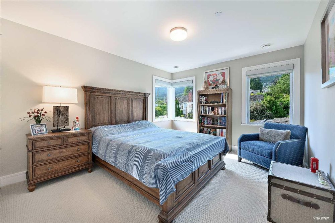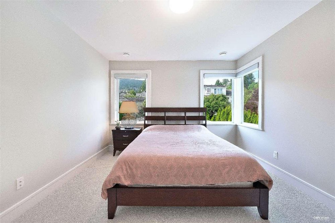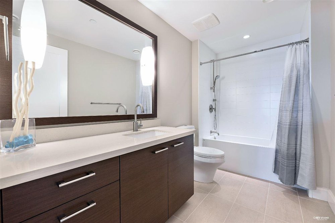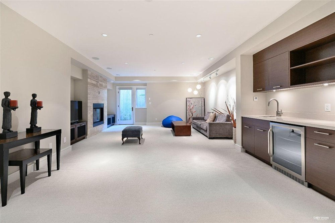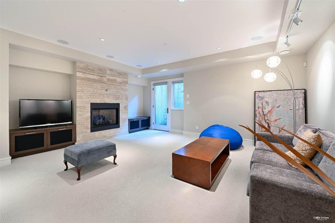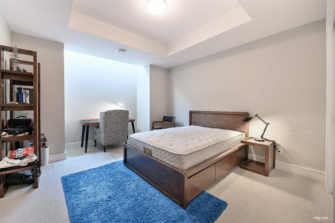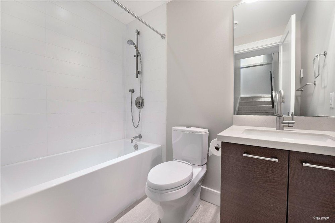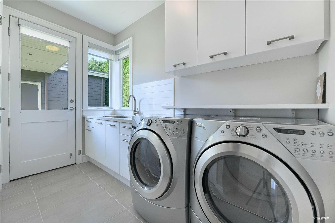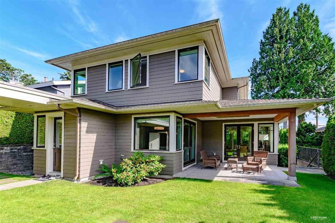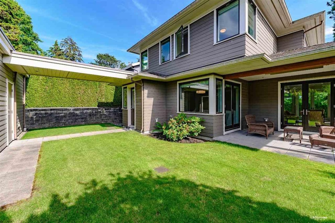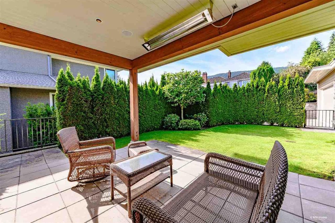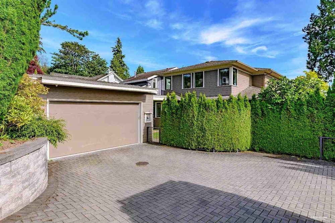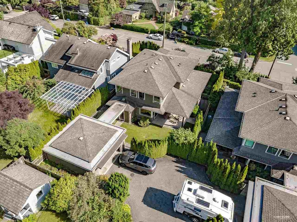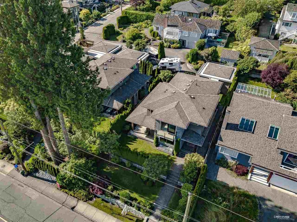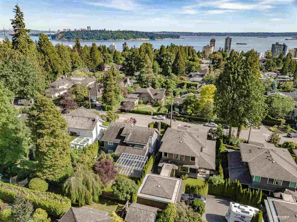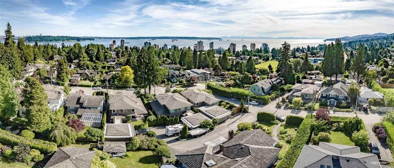Mortgage Calculator
Sold $2,984,000
| Bedrooms: | 4 |
| Bathrooms: | 4 |
| Listing Type: | House/Single Family |
| Sqft | 3,729 |
| Lot Size | 6,113 |
| Built: | 2012 |
| Sold | $2,984,000 |
| Listed By: | Sutton Group-West Coast Realty |
| MLS: | R2470781 |
A MAGNIFICENT quality built residence in most desirable Ambleside! Custom built homes by API Construction Ltd come with quality materials, spacious separate open dining and family rooms and great concept kitchen with brkfst bar & all stainless steel appliances, large caesarstone countertops, high end cabinets and combines to TWO large sun-drenched patio, both with heaters. On the upper level is a fantastic master with walking closet and spa-like ensuite & water view plus two more bedrooms & home work/office station. The lower level features a rec rm with lots of BI cabinets and guest accommodation and ample storage. Located in one of the best neighborhoods with Ridgeview Elementary school and West Vancouver Secondary. Walking distance to everything, minutes drive to Park Royal mall.
Taxes (2019): $9,032.72
Amenities
Features
Site Influences
| MLS® # | R2470781 |
|---|---|
| Property Type | Residential Detached |
| Dwelling Type | House/Single Family |
| Home Style | 2 Storey w/Bsmt. |
| Year Built | 2012 |
| Fin. Floor Area | 3729 sqft |
| Finished Levels | 3 |
| Bedrooms | 4 |
| Bathrooms | 4 |
| Taxes | $ 9033 / 2019 |
| Lot Area | 6113 sqft |
| Lot Dimensions | 50.00 × 120 |
| Outdoor Area | Balcny(s) Patio(s) Dck(s) |
| Water Supply | City/Municipal |
| Maint. Fees | $N/A |
| Heating | Forced Air, Heat Pump |
|---|---|
| Construction | Frame - Wood |
| Foundation | Concrete Perimeter |
| Basement | Full |
| Roof | Asphalt |
| Floor Finish | Hardwood, Tile |
| Fireplace | 2 , Natural Gas |
| Parking | Garage; Double |
| Parking Total/Covered | 4 / 2 |
| Parking Access | Rear |
| Exterior Finish | Mixed,Stone,Wood |
| Title to Land | Freehold NonStrata |
Rooms
| Floor | Type | Dimensions |
|---|---|---|
| Main | Living Room | 20'0 x 15'0 |
| Main | Kitchen | 17'0 x 13'0 |
| Main | Eating Area | 10'0 x 10'0 |
| Main | Dining Room | 14'0 x 13'0 |
| Main | Laundry | 10'0 x 8'0 |
| Main | Foyer | 11'0 x 8'0 |
| Above | Master Bedroom | 15'0 x 13'0 |
| Above | Walk-In Closet | 15'0 x 13'0 |
| Above | Bedroom | 13'0 x 11'0 |
| Above | Bedroom | 13'0 x 11'0 |
| Below | Recreation Room | 19'0 x 28'0 |
| Below | Bedroom | 12'0 x 12'0 |
| Below | Utility | 13'0 x 17'0 |
Bathrooms
| Floor | Ensuite | Pieces |
|---|---|---|
| Main | N | 2 |
| Above | Y | 5 |
| Above | N | 4 |
| Below | N | 4 |
Sold $2,984,000
| Bedrooms: | 4 |
| Bathrooms: | 4 |
| Listing Type: | House/Single Family |
| Sqft | 3,729 |
| Lot Size | 6,113 |
| Built: | 2012 |
| Sold | $2,984,000 |
| Listed By: | Sutton Group-West Coast Realty |
| MLS: | R2470781 |


