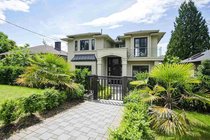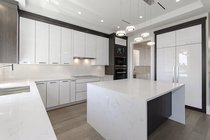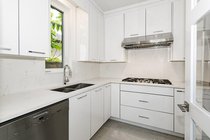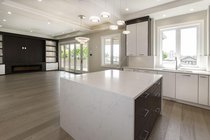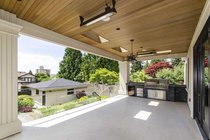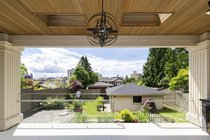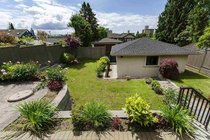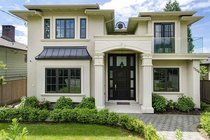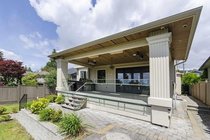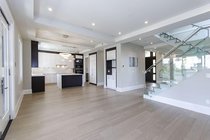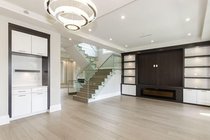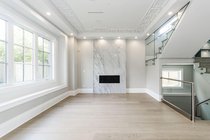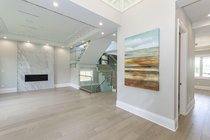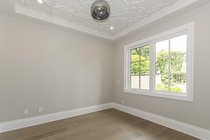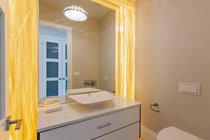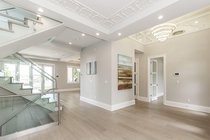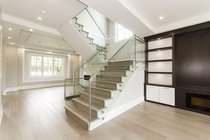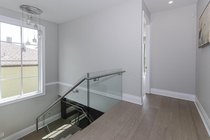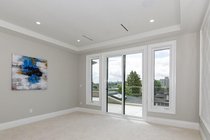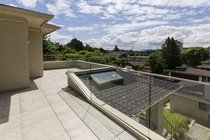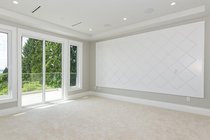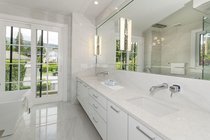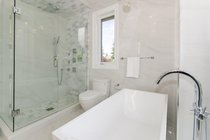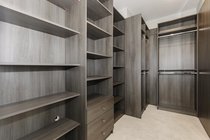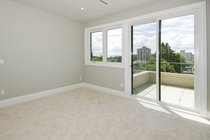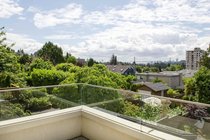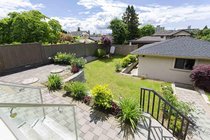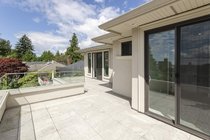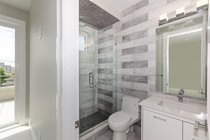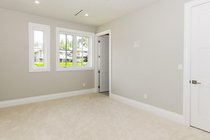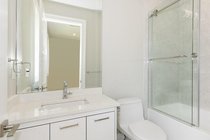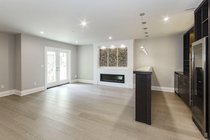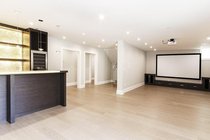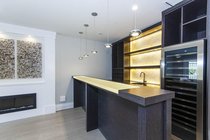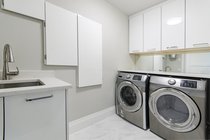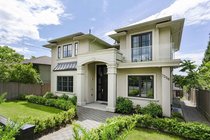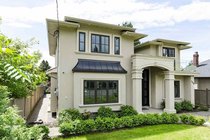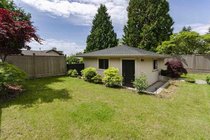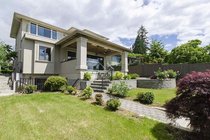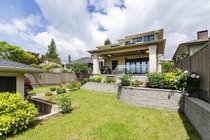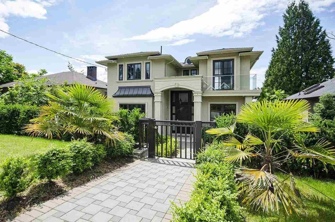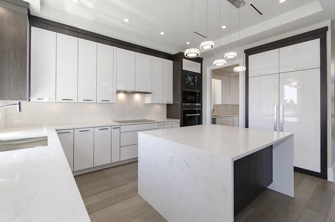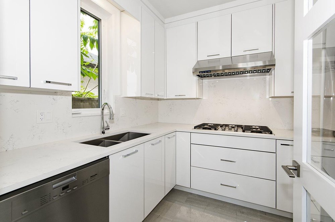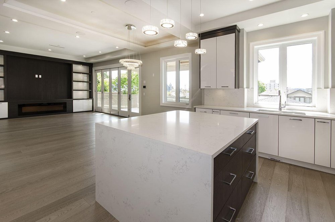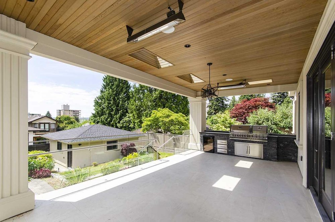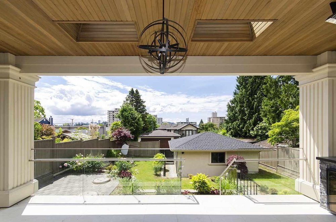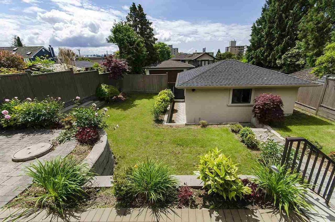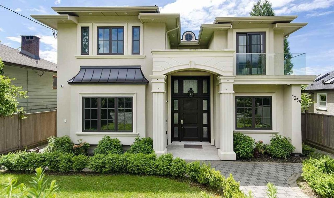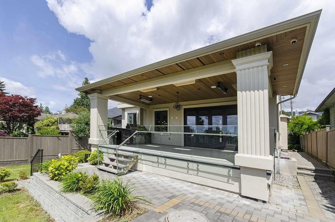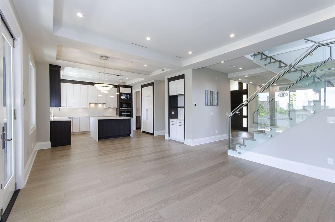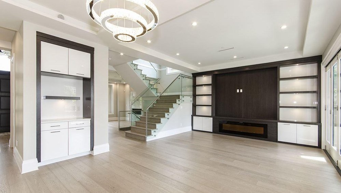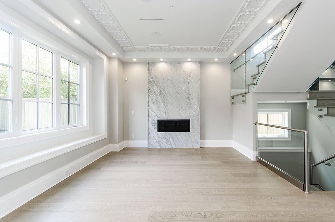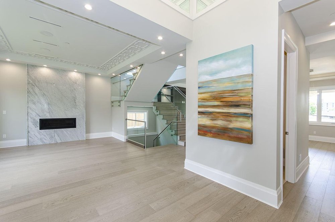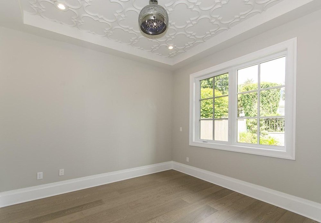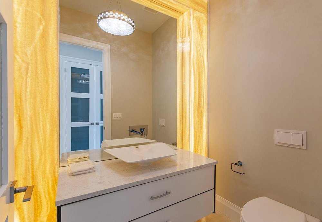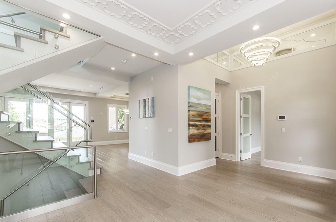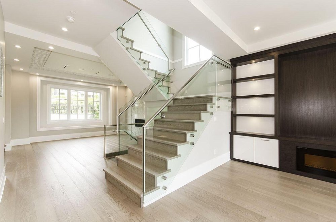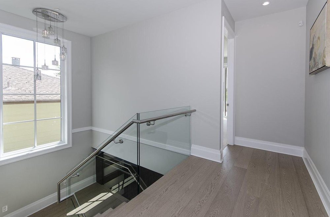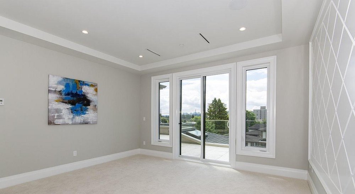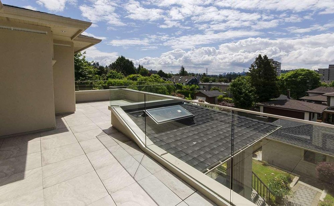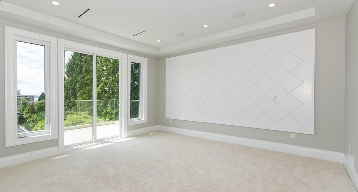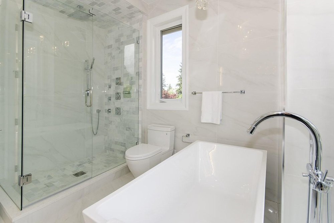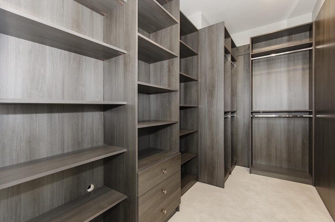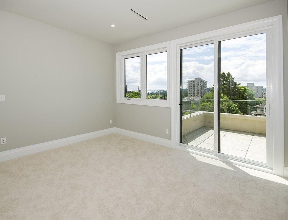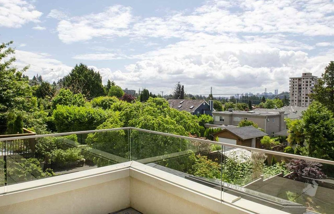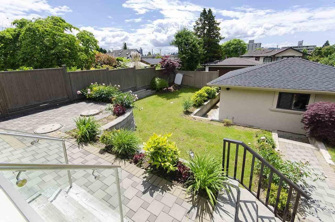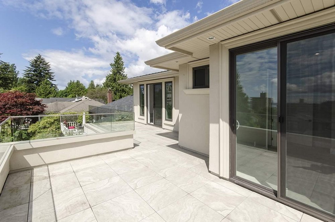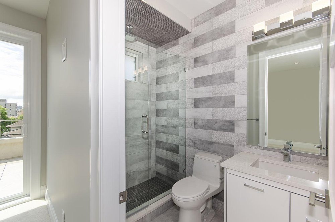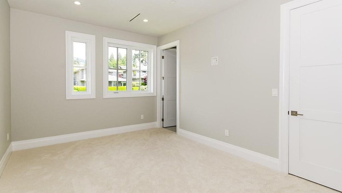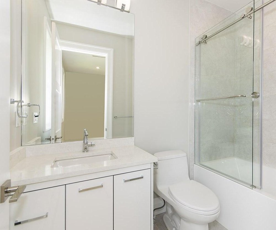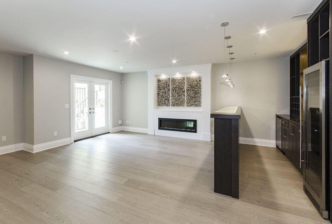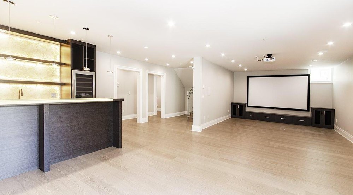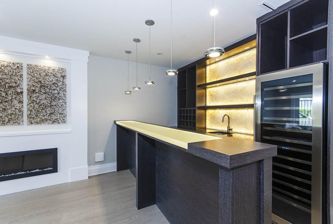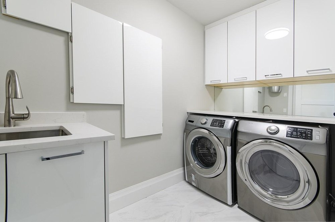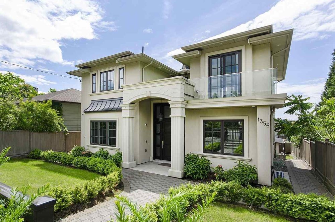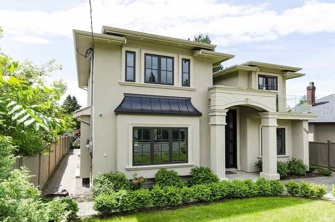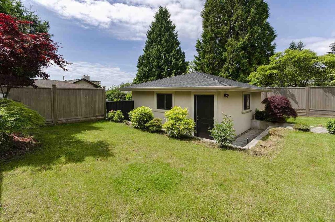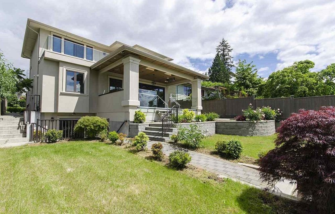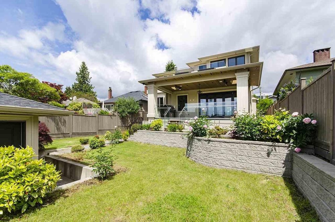Mortgage Calculator
For new mortgages, if the downpayment or equity is less then 20% of the purchase price, the amortization cannot exceed 25 years and the maximum purchase price must be less than $1,000,000.
Mortgage rates are estimates of current rates. No fees are included.
Sold
| Bedrooms: | 4 |
| Bathrooms: | 5 |
| Listing Type: | House/Single Family |
| Sqft | 3,855 |
| Lot Size | 6,929 |
| Built: | 2017 |
| Sold | |
| Listed By: | Royal LePage Sussex - John Jennings |
| MLS: | R2462658 |
Virtual Tour
Luxury dream home with beautiful Lions Gate Bridge and ocean views! Bright and open floor plan with 3 ensuite bedrooms up, beautiful moldings, over-sized windows, spacious chef's kitchen & frying kitchen. South facing covered patio with BBQ to relax and enjoy outdoor entertainment. Separate entrance below opens to wet bar, media room, guest and flex space. Beautifully detailed with quality materials throughout including millwork, Euro windows, custom lighting, stone countertops & more. A short distance to Park Royal Shopping Centre, Ambleside beach park and the library. You will love the convenience of this neighborhood and the great Ambleside community!
Taxes (2020): $8,358.57
Show/Hide Technical Info
Show/Hide Technical Info
| MLS® # | R2462658 |
|---|---|
| Property Type | Residential Detached |
| Dwelling Type | House/Single Family |
| Home Style | 2 Storey w/Bsmt. |
| Year Built | 2017 |
| Fin. Floor Area | 3855 sqft |
| Finished Levels | 3 |
| Bedrooms | 4 |
| Bathrooms | 5 |
| Taxes | $ 8359 / 2020 |
| Lot Area | 6929 sqft |
| Lot Dimensions | 50.00 × 136.2 |
| Outdoor Area | Patio(s) & Deck(s) |
| Water Supply | City/Municipal |
| Maint. Fees | $N/A |
| Heating | Other |
|---|---|
| Construction | Frame - Wood |
| Foundation | Concrete Perimeter |
| Basement | Fully Finished |
| Roof | Other |
| Fireplace | 3 , Other |
| Parking | DetachedGrge/Carport |
| Parking Total/Covered | 2 / 2 |
| Parking Access | Lane |
| Exterior Finish | Mixed |
| Title to Land | Freehold NonStrata |
Rooms
| Floor | Type | Dimensions |
|---|---|---|
| Main | Living Room | 15'11 x 13'6 |
| Main | Family Room | 15'4 x 14'9 |
| Main | Dining Room | 15'3 x 10'3 |
| Main | Den | 11'5 x 10'8 |
| Main | Kitchen | 14'4 x 11'2 |
| Main | Kitchen | 8'6 x 8'0 |
| Main | Foyer | 9'6 x 9'0 |
| Above | Master Bedroom | 15'0 x 14'0 |
| Above | Walk-In Closet | 10'8 x 5'9 |
| Above | Bedroom | 11'7 x 9'4 |
| Above | Bedroom | 13'5 x 10'8 |
| Below | Recreation Room | 21'3 x 18'11 |
| Below | Media Room | 16'0 x 14'6 |
| Below | Bedroom | 10'11 x 9'5 |
| Below | Den | 9'8 x 6'11 |
| Below | Laundry | 9'7 x 5'3 |
| Below | Utility | 5'6 x 3'2 |
Bathrooms
| Floor | Ensuite | Pieces |
|---|---|---|
| Main | N | 2 |
| Above | Y | 5 |
| Above | Y | 3 |
| Above | Y | 4 |
| Below | N | 4 |
Sold
| Bedrooms: | 4 |
| Bathrooms: | 5 |
| Listing Type: | House/Single Family |
| Sqft | 3,855 |
| Lot Size | 6,929 |
| Built: | 2017 |
| Sold | |
| Listed By: | Royal LePage Sussex - John Jennings |
| MLS: | R2462658 |
