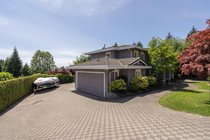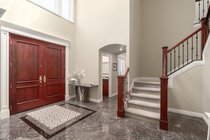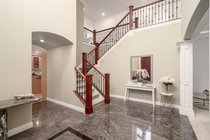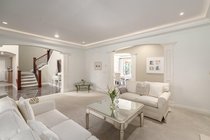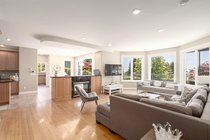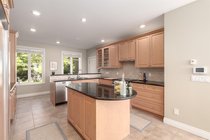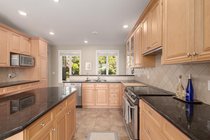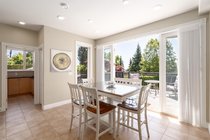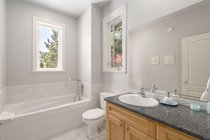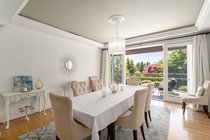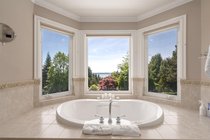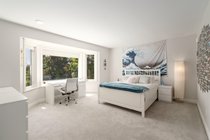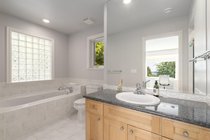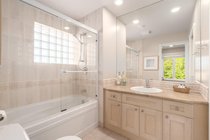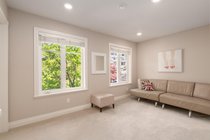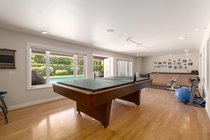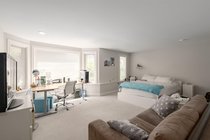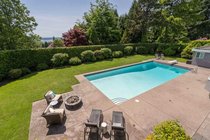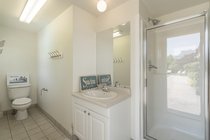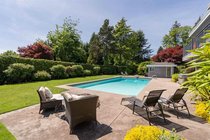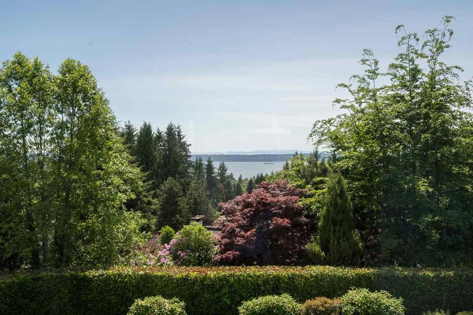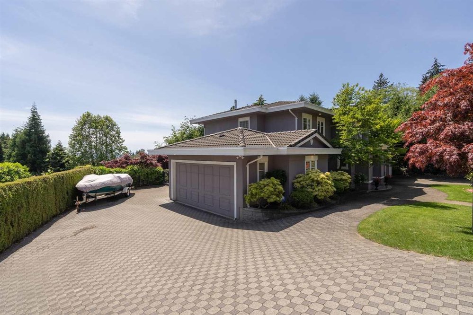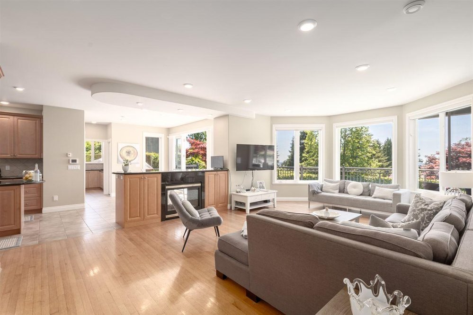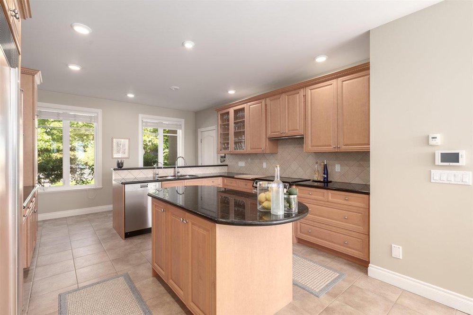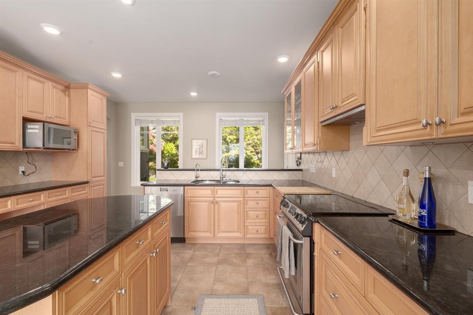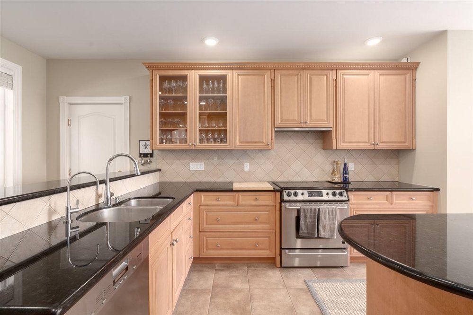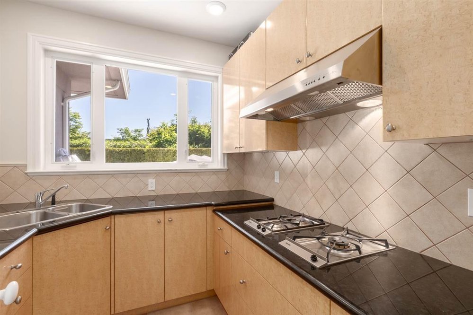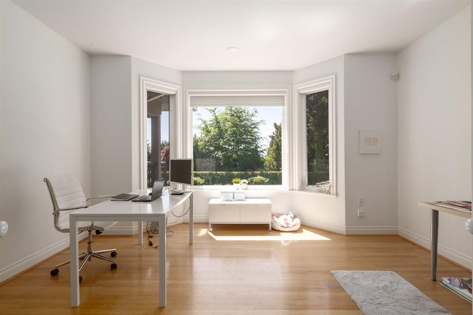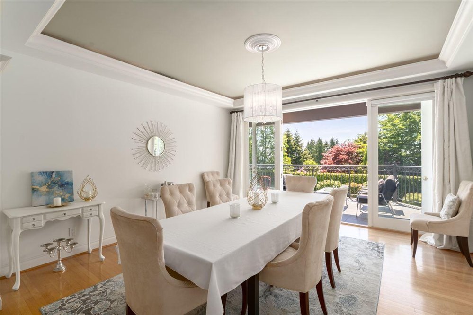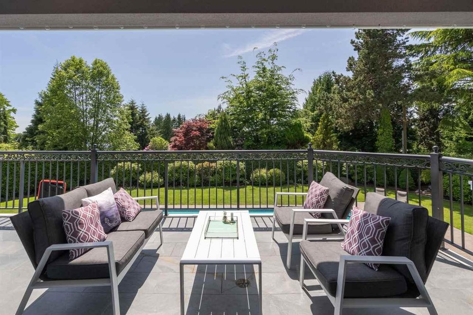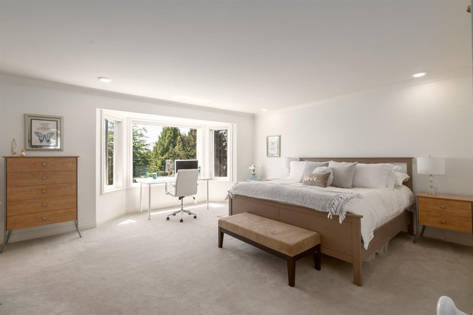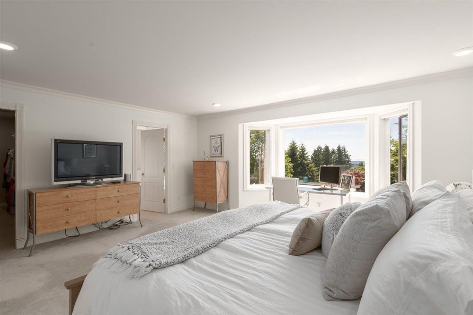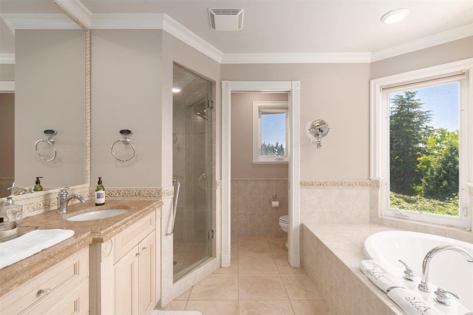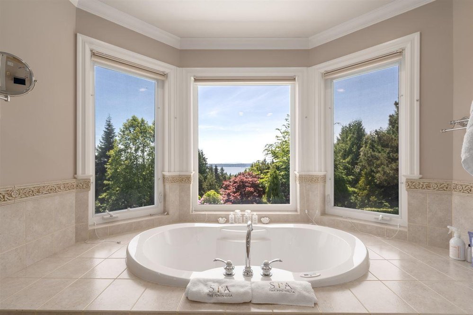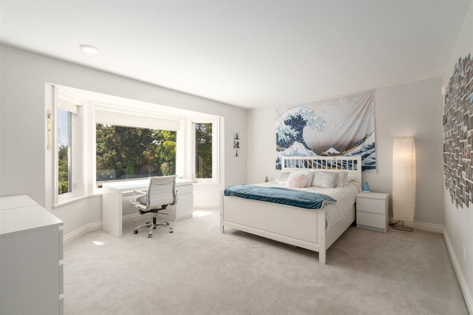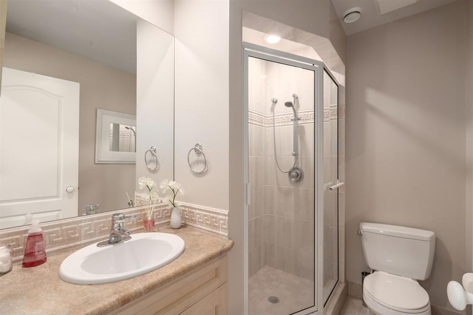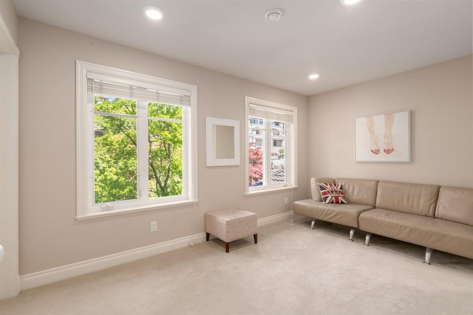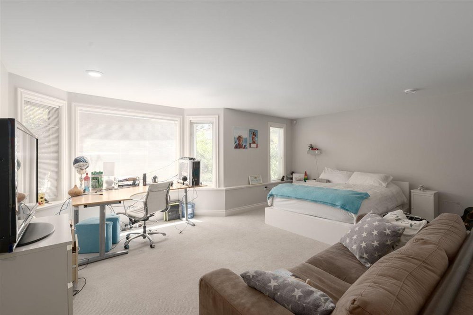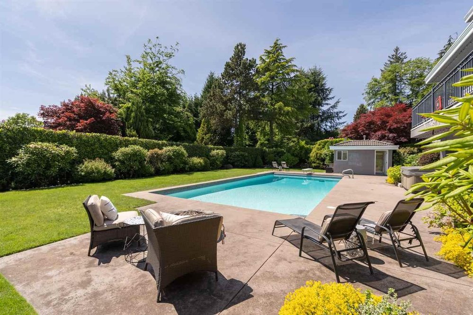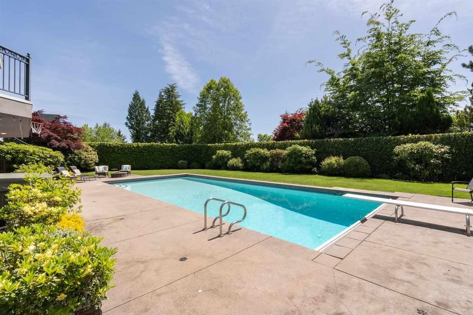Mortgage Calculator
Sold $4,675,000
| Bedrooms: | 6 |
| Bathrooms: | 8 |
| Listing Type: | House/Single Family |
| Sqft | 6,435 |
| Lot Size | 17,859 |
| Built: | 1999 |
| Sold | $4,675,000 |
| Listed By: | Sutton Group-West Coast Realty |
| MLS: | R2460734 |
This spectacular, private, 0.41 acre estate is situated in an area called The Golden Mile; one of the most prestigious streets in British Properties. A most stunning family residence that was designed by David Poskitt & built by Steve Bradner, this home features the absolute finest in quality throughout. 3 levels with approx 6500 sf of finished floor space with a traditional floorplan, large entertainment-sized rooms, 5 spacious bdrms up, a full walk-out basement, 6th guest bedroom & a large rec & games room & media room. The large patio doors lead out to exquisite south facing landscaped grounds with large pool, jacuzzi, outdoor fireplace and BBQ area. Perfect for family fun & entertaining. Minutes to Hollyburn Country Club, Park Royal, schools & the downtown core.
Taxes (2019): $27,185.32
Amenities
Features
Site Influences
| MLS® # | R2460734 |
|---|---|
| Property Type | Residential Detached |
| Dwelling Type | House/Single Family |
| Home Style | 2 Storey w/Bsmt. |
| Year Built | 1999 |
| Fin. Floor Area | 6435 sqft |
| Finished Levels | 3 |
| Bedrooms | 6 |
| Bathrooms | 8 |
| Taxes | $ 27185 / 2019 |
| Lot Area | 17859 sqft |
| Lot Dimensions | 128.0 × IRREG |
| Outdoor Area | Balcony(s),Patio(s) |
| Water Supply | City/Municipal |
| Maint. Fees | $N/A |
| Heating | Natural Gas, Radiant |
|---|---|
| Construction | Frame - Wood |
| Foundation | Concrete Perimeter |
| Basement | Full,Fully Finished |
| Roof | Tile - Concrete |
| Floor Finish | Hardwood, Mixed, Tile |
| Fireplace | 2 , Natural Gas |
| Parking | Garage; Triple |
| Parking Total/Covered | 5 / 3 |
| Parking Access | Front |
| Exterior Finish | Stucco |
| Title to Land | Freehold NonStrata |
Rooms
| Floor | Type | Dimensions |
|---|---|---|
| Main | Living Room | 19'5 x 15'0 |
| Main | Dining Room | 14'4 x 14'3 |
| Main | Kitchen | 14'0 x 12'9 |
| Main | Foyer | 10'0 x 9'0 |
| Main | Family Room | 19'6 x 14'10 |
| Main | Eating Area | 12'3 x 10'7 |
| Main | Office | 15'2 x 12'4 |
| Above | Master Bedroom | 17'3 x 16'10 |
| Above | Walk-In Closet | 12'11 x 5'9 |
| Above | Bedroom | 15'7 x 14'4 |
| Above | Bedroom | 13'5 x 12'5 |
| Above | Bedroom | 14'2 x 8'7 |
| Above | Bedroom | 11'7 x 11'2 |
| Below | Recreation Room | 32'11 x 14'3 |
| Below | Bedroom | 18'8 x 14'7 |
| Below | Games Room | 18'10 x 12'11 |
| Below | Laundry | 9'10 x 7'3 |
Bathrooms
| Floor | Ensuite | Pieces |
|---|---|---|
| Main | N | 2 |
| Main | N | 3 |
| Above | Y | 3 |
| Above | Y | 4 |
| Above | Y | 5 |
| Above | Y | 3 |
| Below | N | 2 |
| Below | N | 3 |
Sold $4,675,000
| Bedrooms: | 6 |
| Bathrooms: | 8 |
| Listing Type: | House/Single Family |
| Sqft | 6,435 |
| Lot Size | 17,859 |
| Built: | 1999 |
| Sold | $4,675,000 |
| Listed By: | Sutton Group-West Coast Realty |
| MLS: | R2460734 |

