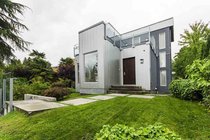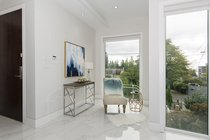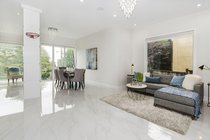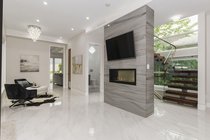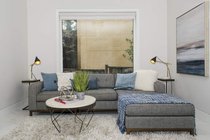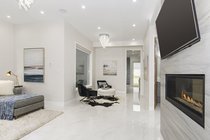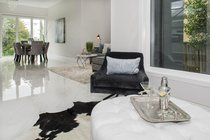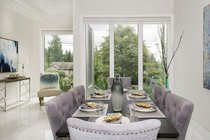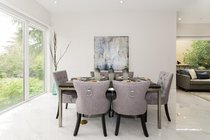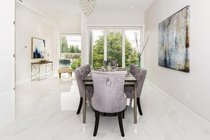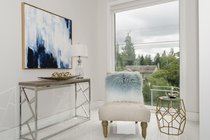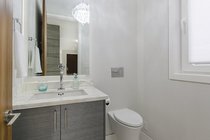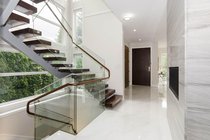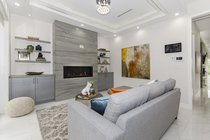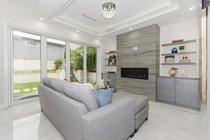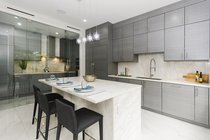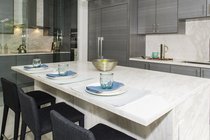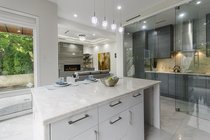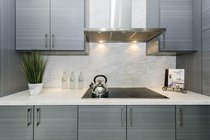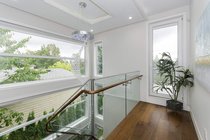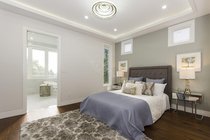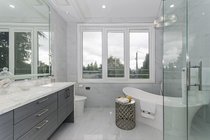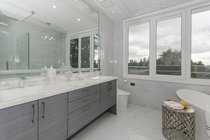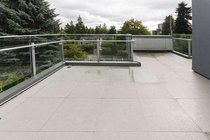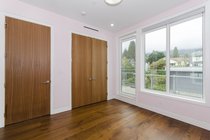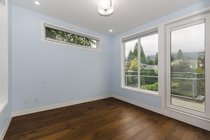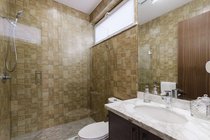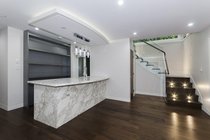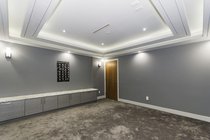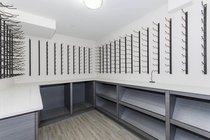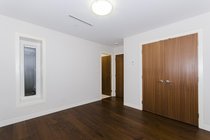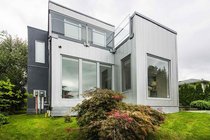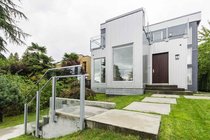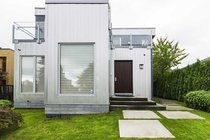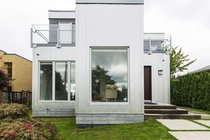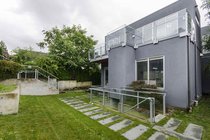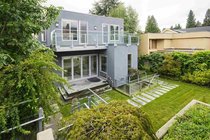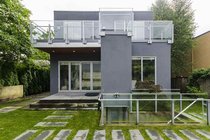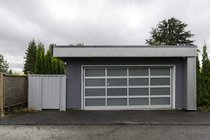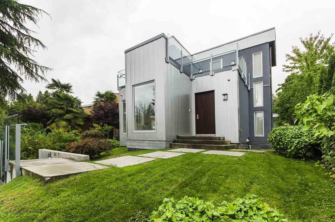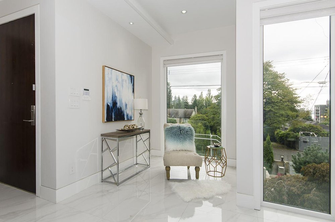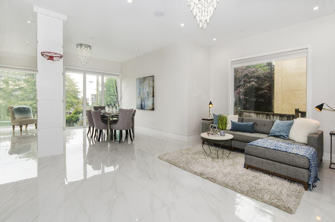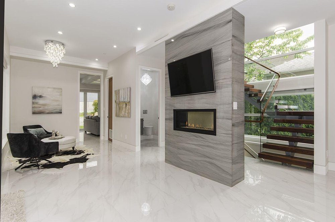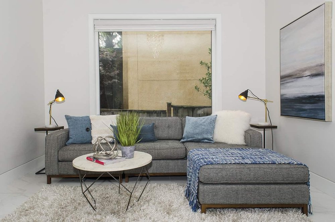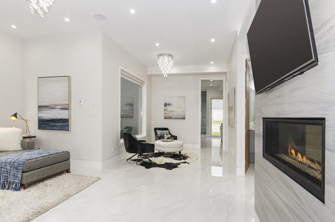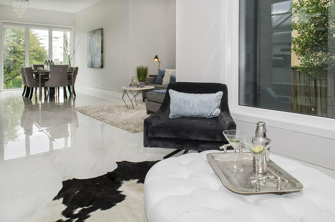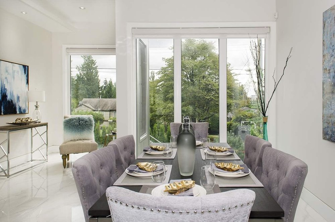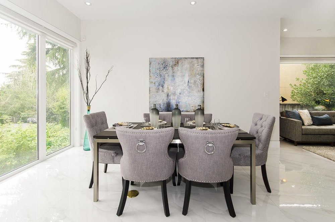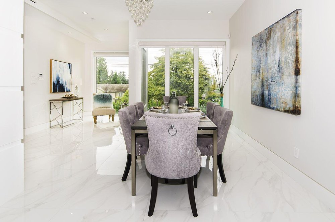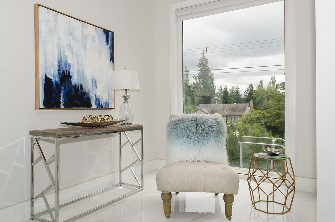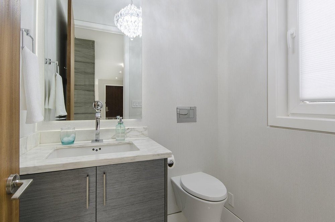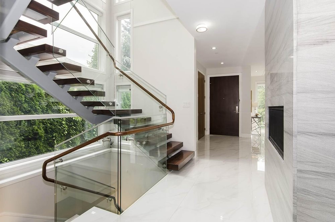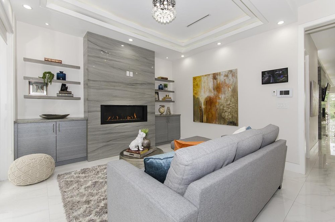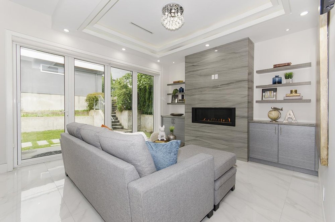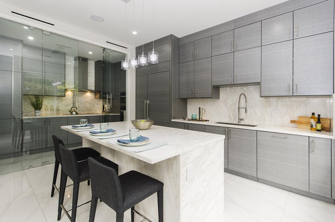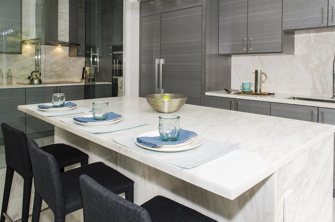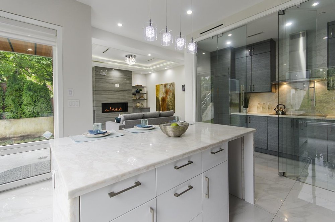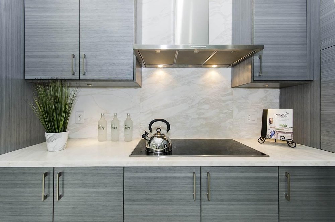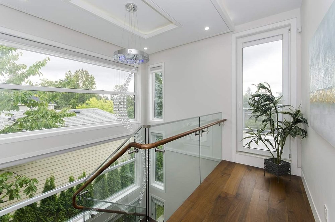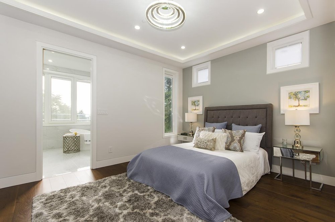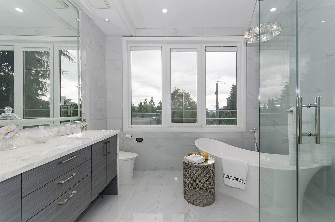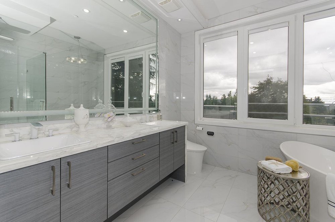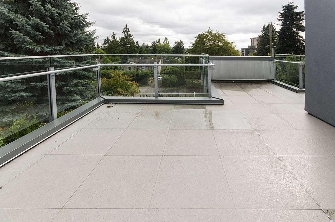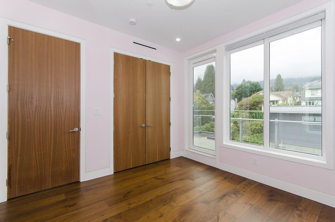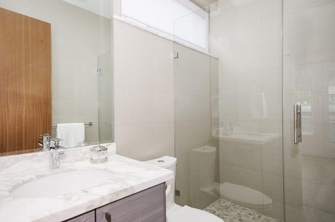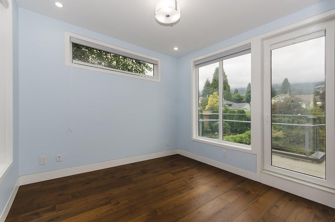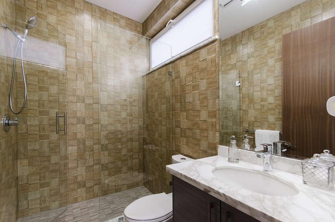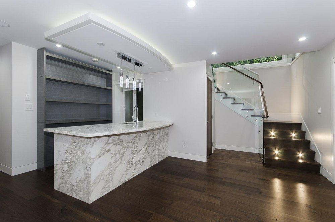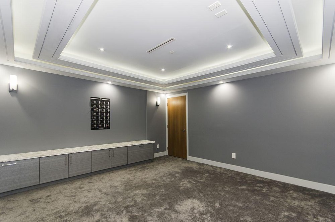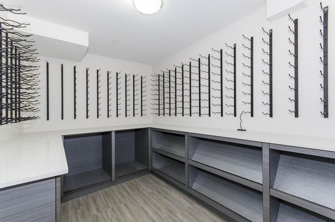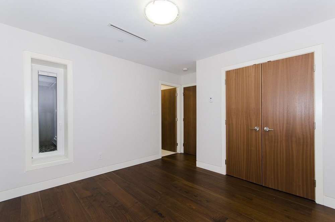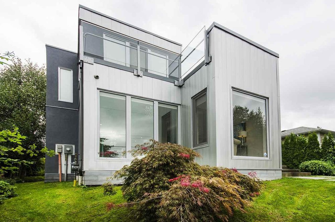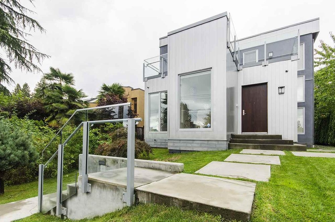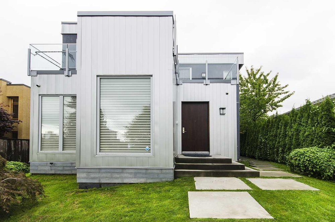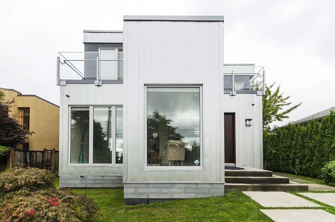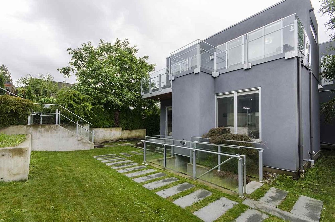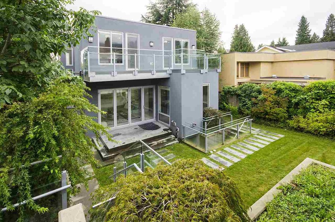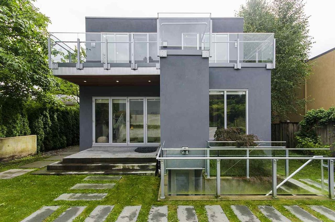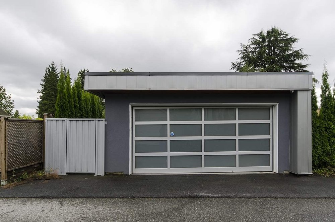Mortgage Calculator
Sold $2,750,000
| Bedrooms: | 4 |
| Bathrooms: | 6 |
| Listing Type: | House/Single Family |
| Sqft | 4,029 |
| Lot Size | 7,320 |
| Built: | 2017 |
| Sold | $2,750,000 |
| Listed By: | Sutton Group-West Coast Realty |
| MLS: | R2458215 |
Absolutely one of the best deal in Ambleside West Vancouver. 2017 Stunning modern contemporary house in prime Ambleside with views of the city & mountain. This gorgeous home offers total 4 bedrooms & 6 bathrooms. Spacious open floor concepts features elegant living room, dinning room, family room, gorgeous kitchen with high end appliances, large floor to ceiling bright windows, high ceiling on all three levels, home media/theatre room, temperature controlled wine cellar, hot water radiant in-floor heating throughout, A/C, HRV, engineered hardwood floors, separate door at the lower level to the back yard, 2-5-10 new home warranty and much more. Walking distance to top ranking schools, close to shopping, parks, Sea walk, beach and more...
Taxes (2019): $9,810.13
Features
Site Influences
| MLS® # | R2458215 |
|---|---|
| Property Type | Residential Detached |
| Dwelling Type | House/Single Family |
| Home Style | 2 Storey w/Bsmt. |
| Year Built | 2017 |
| Fin. Floor Area | 4029 sqft |
| Finished Levels | 3 |
| Bedrooms | 4 |
| Bathrooms | 6 |
| Taxes | $ 9810 / 2019 |
| Lot Area | 7320 sqft |
| Lot Dimensions | 50.00 × 148 |
| Outdoor Area | Balcny(s) Patio(s) Dck(s) |
| Water Supply | City/Municipal |
| Maint. Fees | $N/A |
| Heating | Hot Water, Natural Gas, Radiant |
|---|---|
| Construction | Frame - Wood |
| Foundation | Concrete Perimeter |
| Basement | Full,Fully Finished |
| Roof | Torch-On |
| Floor Finish | Hardwood, Mixed, Tile |
| Fireplace | 2 , Natural Gas |
| Parking | Garage; Double |
| Parking Total/Covered | 4 / 2 |
| Parking Access | Rear |
| Exterior Finish | Metal,Mixed,Stucco |
| Title to Land | Freehold NonStrata |
Rooms
| Floor | Type | Dimensions |
|---|---|---|
| Main | Living Room | 12'11 x 12'0 |
| Main | Dining Room | 13'2 x 12'11 |
| Main | Family Room | 14'0 x 13'1 |
| Main | Kitchen | 19'5 x 13'4 |
| Main | Study | 9'0 x 8'0 |
| Main | Foyer | 14'2 x 8'0 |
| Above | Master Bedroom | 13'2 x 12'11 |
| Above | Bedroom | 12'0 x 8'8 |
| Above | Bedroom | 12'0 x 10'6 |
| Below | Bedroom | 14'0 x 9'6 |
| Below | Media Room | 17'0 x 15'3 |
| Below | Wine Room | 12'8 x 8'2 |
| Below | Hobby Room | 18'2 x 13'0 |
| Below | Workshop | 9'0 x 7'9 |
| Below | Laundry | 12'0 x 8'0 |
| Below | Storage | 8'0 x 5'9 |
| Below | Sauna | 9'0 x 5'9 |
Bathrooms
| Floor | Ensuite | Pieces |
|---|---|---|
| Main | N | 2 |
| Above | Y | 5 |
| Above | Y | 4 |
| Above | Y | 4 |
| Below | Y | 4 |
| Below | N | 2 |
Sold $2,750,000
| Bedrooms: | 4 |
| Bathrooms: | 6 |
| Listing Type: | House/Single Family |
| Sqft | 4,029 |
| Lot Size | 7,320 |
| Built: | 2017 |
| Sold | $2,750,000 |
| Listed By: | Sutton Group-West Coast Realty |
| MLS: | R2458215 |
