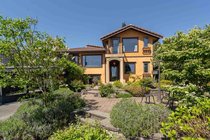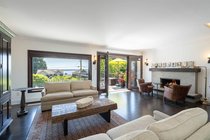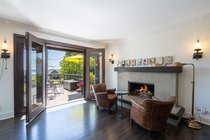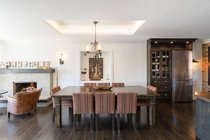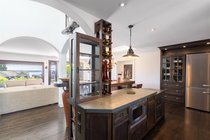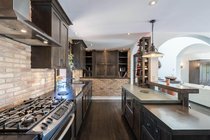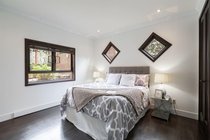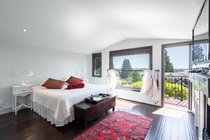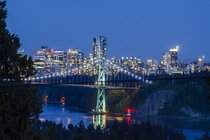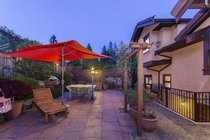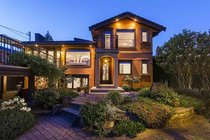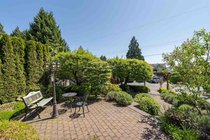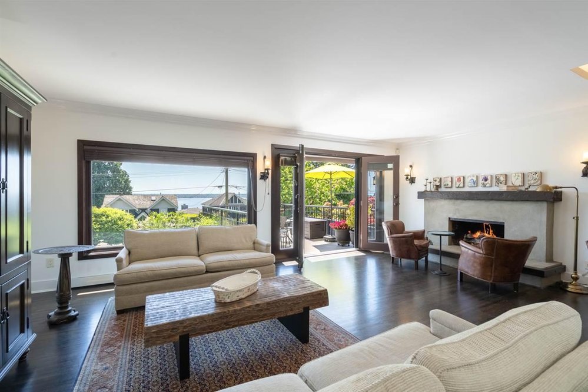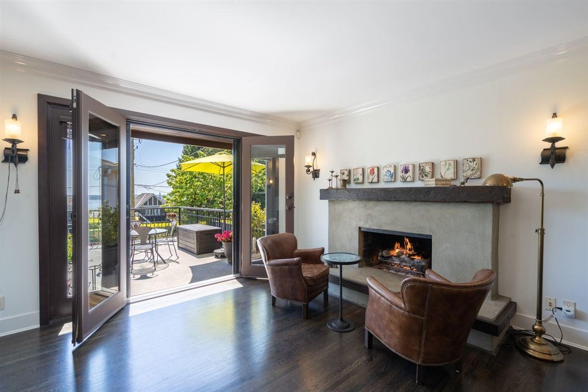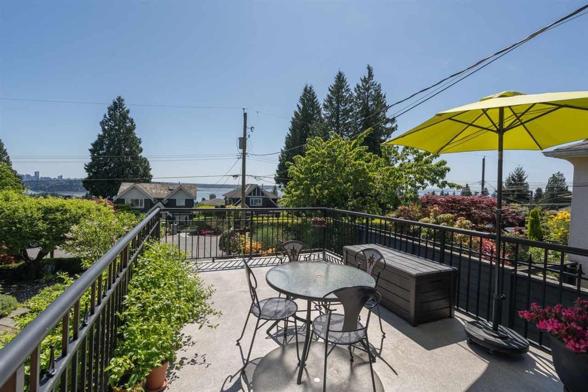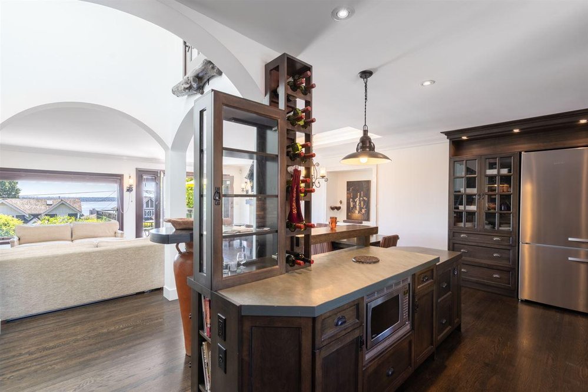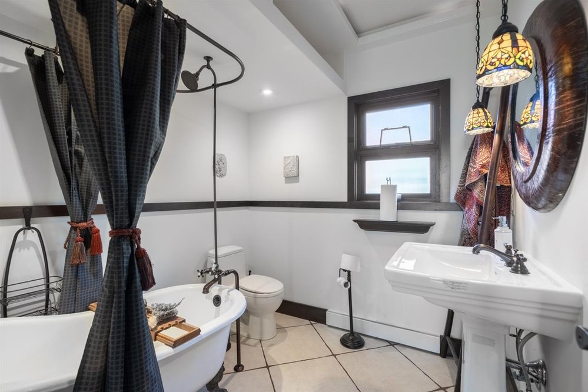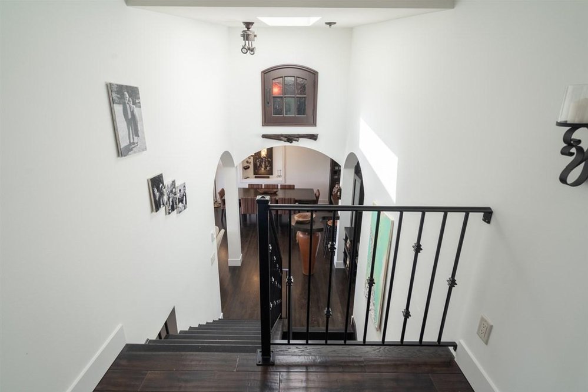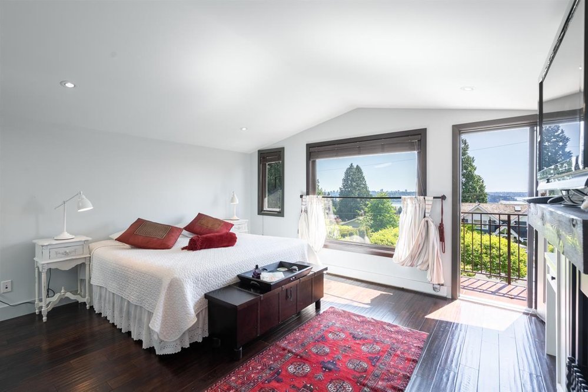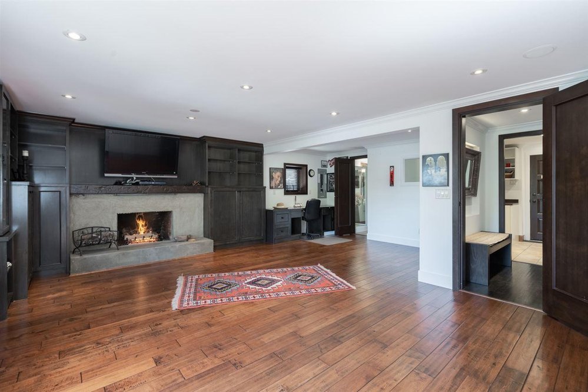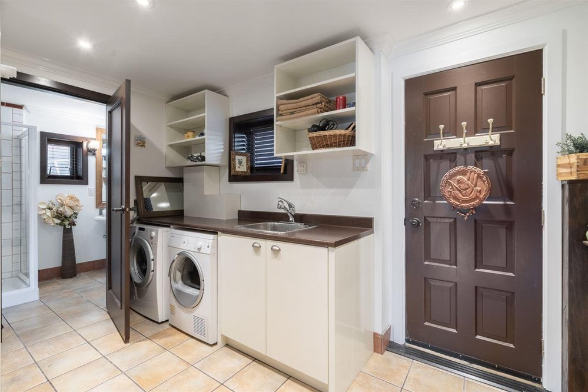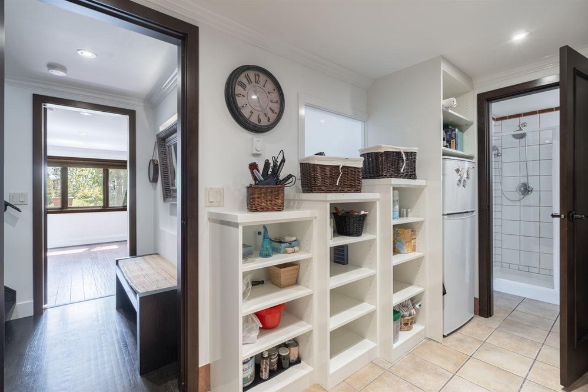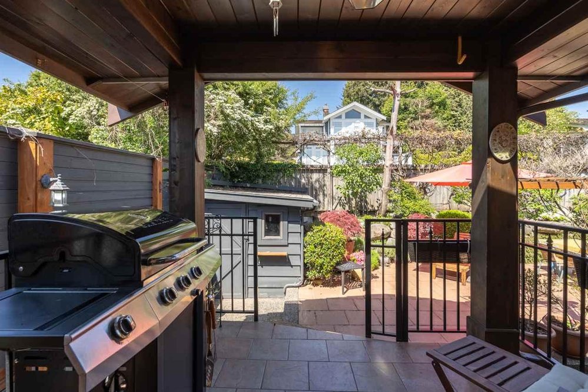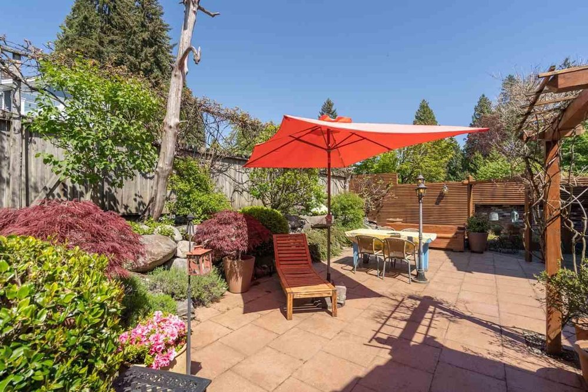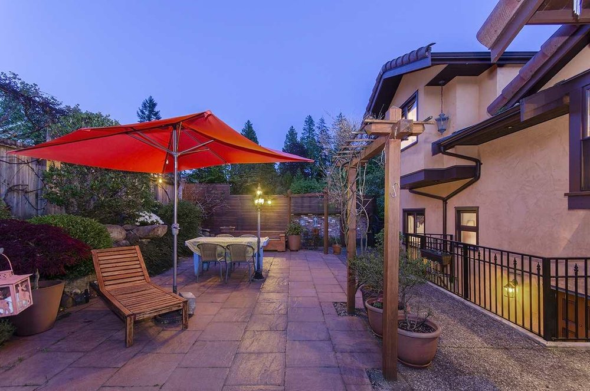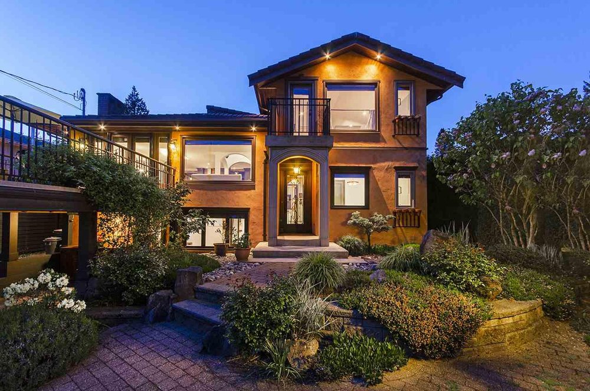Mortgage Calculator
Sold $2,600,000
| Bedrooms: | 3 |
| Bathrooms: | 3 |
| Listing Type: | House/Single Family |
| Sqft | 2,449 |
| Lot Size | 6,120 |
| Built: | 1958 |
| Sold | $2,600,000 |
| Listed By: | Sutton Group-West Coast Realty |
| MLS: | R2455412 |
Substantially Rebuilt 2009 charming Mediterranean style house with beautiful landscaped garden situated in the most sought after area of Ambleside. This unobstructed water view home built to it's finest of details by interior designer owner. Every meticulous detail was planned & executed to perfection, open concept floor plan offers custom-made rich kitchen cabinets, S/S appliances, granite counter tops, H/W flring, tasteful lighting, incredible hand made details, custom made doors & showcase artfully baths, living room opens to the lg south facing deck. Offers 3 large bdrms, 2 on main floor, & fantastic master w/ spa-like ensuite upper level . Fully walk out lower level w/ Large recreation room. Private backyard & covered patio enables you to enjoy the company of your friends. A must see!
Taxes (2019): $6,077.66
Features
Site Influences
| MLS® # | R2455412 |
|---|---|
| Property Type | Residential Detached |
| Dwelling Type | House/Single Family |
| Home Style | 2 Storey |
| Year Built | 1958 |
| Fin. Floor Area | 2449 sqft |
| Finished Levels | 3 |
| Bedrooms | 3 |
| Bathrooms | 3 |
| Taxes | $ 6078 / 2019 |
| Lot Area | 6120 sqft |
| Lot Dimensions | 50.00 × 122 |
| Outdoor Area | Balcny(s) Patio(s) Dck(s) |
| Water Supply | City/Municipal |
| Maint. Fees | $N/A |
| Heating | Baseboard, Natural Gas |
|---|---|
| Construction | Frame - Wood |
| Foundation | Concrete Perimeter |
| Basement | Full,Fully Finished |
| Roof | Asphalt,Tile - Concrete |
| Floor Finish | Hardwood, Tile |
| Fireplace | 3 , Natural Gas |
| Parking | Carport; Single |
| Parking Total/Covered | 4 / 1 |
| Parking Access | Front |
| Exterior Finish | Stucco |
| Title to Land | Freehold NonStrata |
Rooms
| Floor | Type | Dimensions |
|---|---|---|
| Main | Living Room | 22'1 x 14'2 |
| Main | Dining Room | 11'11 x 8'0 |
| Main | Kitchen | 21'1 x 8'8 |
| Main | Foyer | 10'4 x 4'4 |
| Main | Bedroom | 12'0 x 11'11 |
| Main | Bedroom | 14'11 x 11'0 |
| Above | Master Bedroom | 14'3 x 14'3 |
| Above | Walk-In Closet | 10'8 x 6'0 |
| Below | Recreation Room | 20'3 x 19'1 |
| Below | Laundry | 7'11 x 7'9 |
Bathrooms
| Floor | Ensuite | Pieces |
|---|---|---|
| Main | N | 3 |
| Above | Y | 5 |
| Below | N | 3 |
Sold $2,600,000
| Bedrooms: | 3 |
| Bathrooms: | 3 |
| Listing Type: | House/Single Family |
| Sqft | 2,449 |
| Lot Size | 6,120 |
| Built: | 1958 |
| Sold | $2,600,000 |
| Listed By: | Sutton Group-West Coast Realty |
| MLS: | R2455412 |

