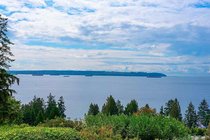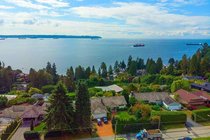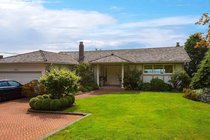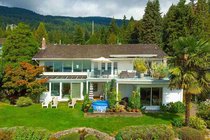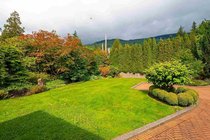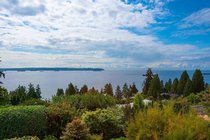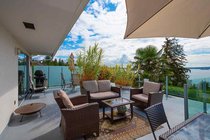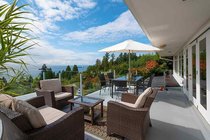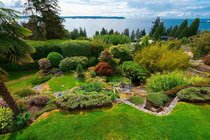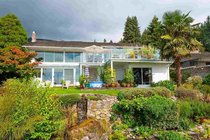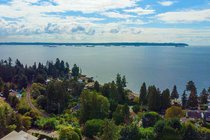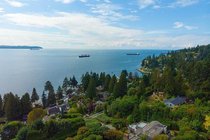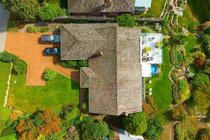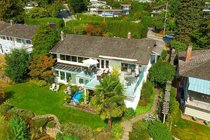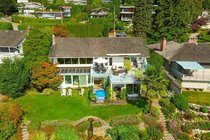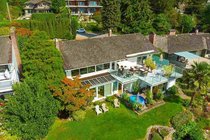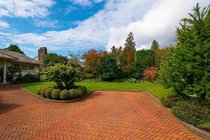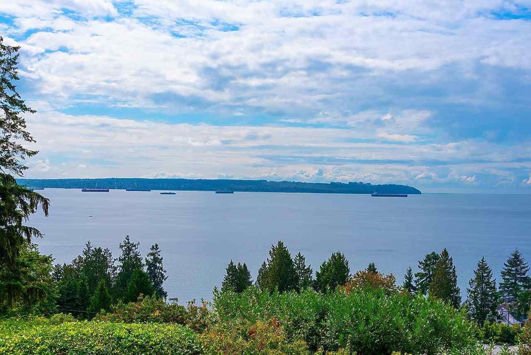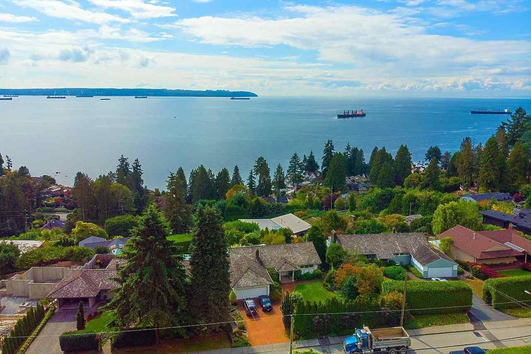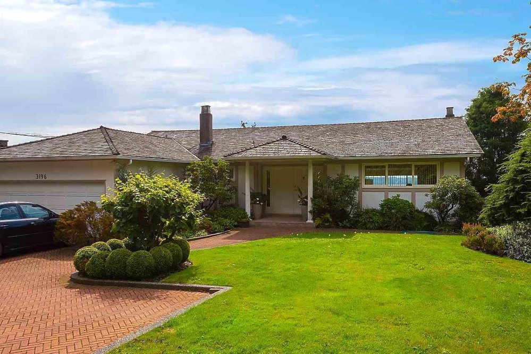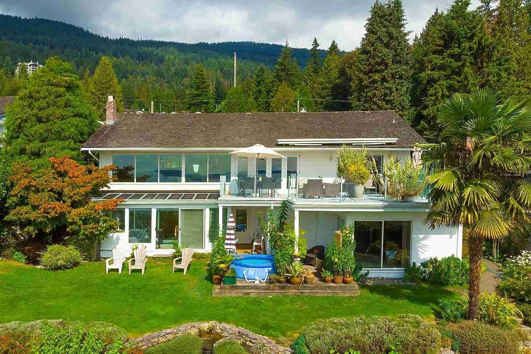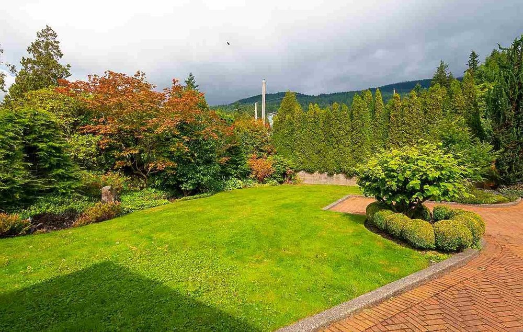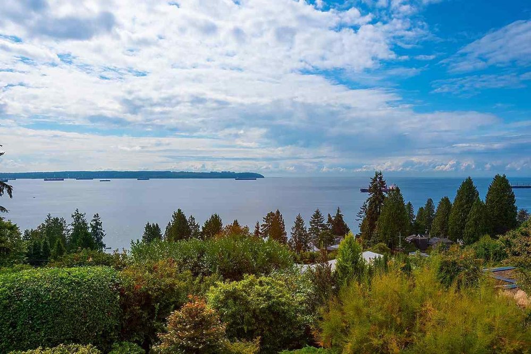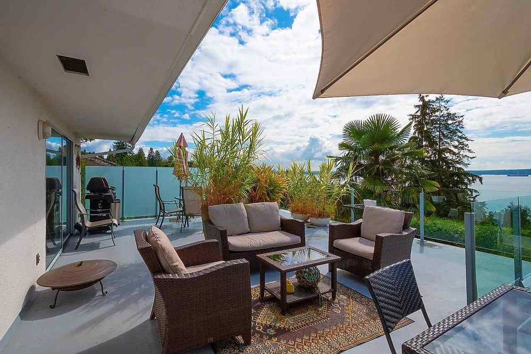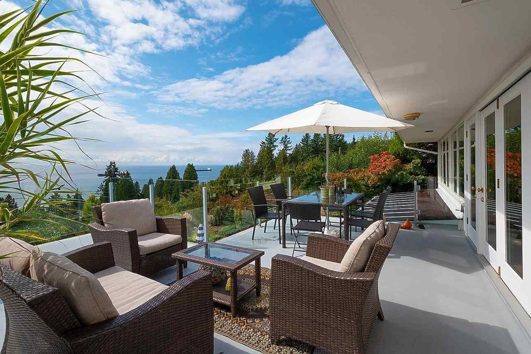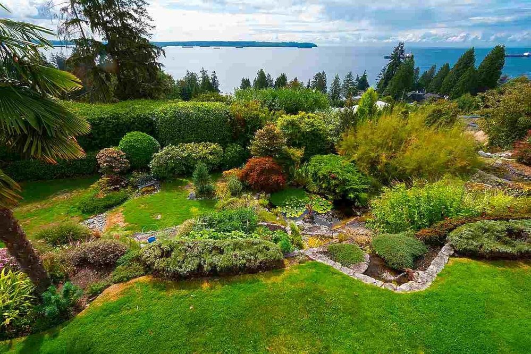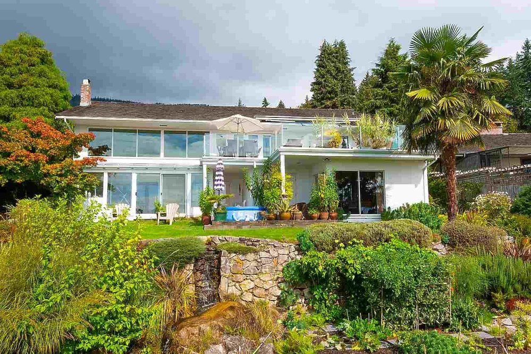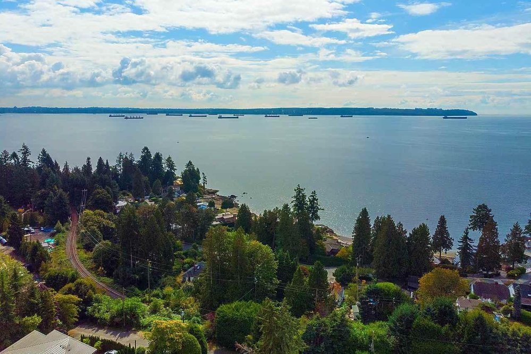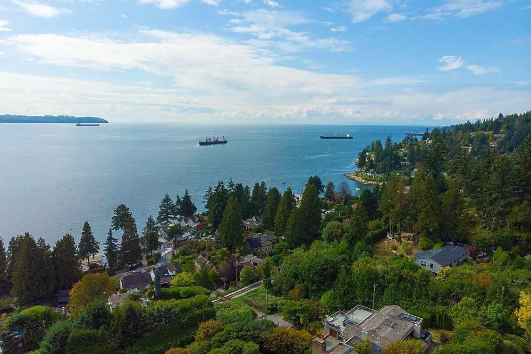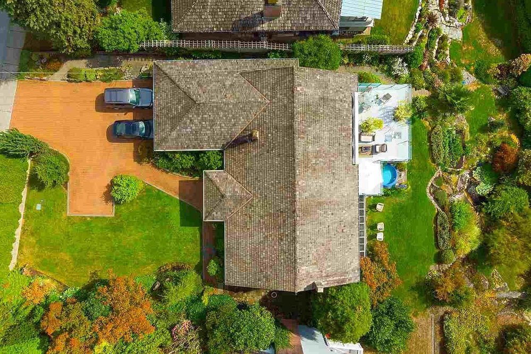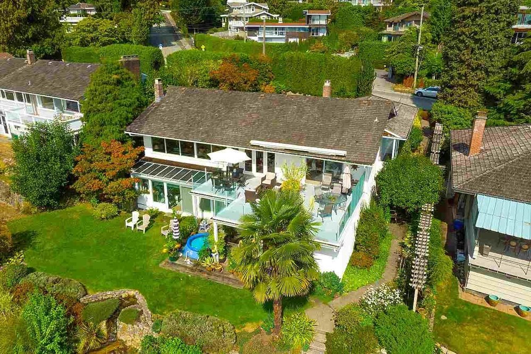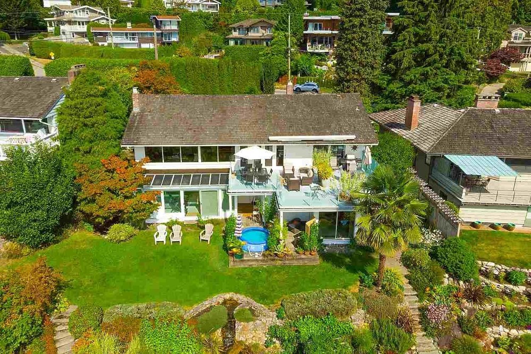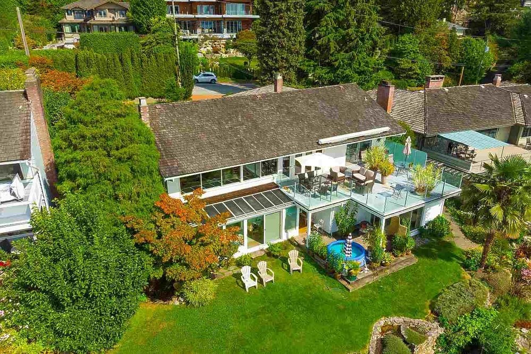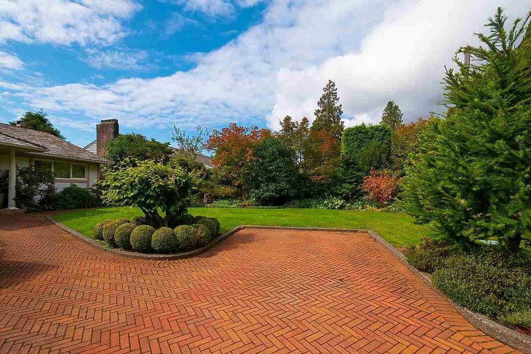Mortgage Calculator
For new mortgages, if the downpayment or equity is less then 20% of the purchase price, the amortization cannot exceed 25 years and the maximum purchase price must be less than $1,000,000.
Mortgage rates are estimates of current rates. No fees are included.
Sold
| Bedrooms: | 3 |
| Bathrooms: | 3 |
| Listing Type: | House/Single Family |
| Sqft | 3,229 |
| Lot Size | 12,038 |
| Built: | 1951 |
| Sold | |
| Listed By: | Royal LePage Sussex |
| MLS: | R2450345 |
EXCEPTIONAL WESTMOUNT PROPERTY! Stunning panoramic views from every room, south side of the road, no wires, no roofs, extremely private, the best location in this block, 12,038 SF lot, 3 bed/3 bath ranch style home with walk out basement features: separate generator for backup power, filtered water system, underground sprinklers, award winning garden with custom pond and waterfall, flat paving stone driveway. Naan doors leading from dining room to large fabulous deck overlooking stunning ocean views, hardwood floors throughout. A pleasure to show!
Taxes (2019): $7,108.23
Site Influences
Central Location
Private Setting
Private Yard
Recreation Nearby
Shopping Nearby
Ski Hill Nearby
Show/Hide Technical Info
Show/Hide Technical Info
| MLS® # | R2450345 |
|---|---|
| Property Type | Residential Detached |
| Dwelling Type | House/Single Family |
| Home Style | Rancher/Bungalow w/Bsmt. |
| Year Built | 1951 |
| Fin. Floor Area | 3229 sqft |
| Finished Levels | 2 |
| Bedrooms | 3 |
| Bathrooms | 3 |
| Taxes | $ 7108 / 2019 |
| Lot Area | 12038 sqft |
| Lot Dimensions | 80.00 × |
| Outdoor Area | Patio(s) & Deck(s) |
| Water Supply | City/Municipal |
| Maint. Fees | $N/A |
| Heating | Natural Gas |
|---|---|
| Construction | Frame - Wood |
| Foundation | Concrete Perimeter |
| Basement | Full |
| Roof | Wood |
| Fireplace | 1 , Natural Gas |
| Parking | Garage; Double |
| Parking Total/Covered | 4 / 2 |
| Exterior Finish | Stucco |
| Title to Land | Freehold NonStrata |
Rooms
| Floor | Type | Dimensions |
|---|---|---|
| Main | Living Room | 22'6 x 15'5 |
| Main | Dining Room | 14'5 x 11'9 |
| Main | Kitchen | 15'3 x 11'9 |
| Main | Family Room | 13'11 x 13'5 |
| Main | Foyer | 11' x 9'10 |
| Main | Bedroom | 11'8 x 11'3 |
| Main | Mud Room | 8' x 5'6 |
| Bsmt | Flex Room | 16'7 x 9'7 |
| Bsmt | Master Bedroom | 17'6 x 14'2 |
| Bsmt | Walk-In Closet | 8'4 x 5'7 |
| Bsmt | Den | 16' x 15' |
| Bsmt | Bedroom | 18' x 16' |
| Bsmt | Solarium | 22' x 7' |
| Bsmt | Storage | 28'11 x 12'10 |
Bathrooms
| Floor | Ensuite | Pieces |
|---|---|---|
| Main | N | 4 |
| Bsmt | N | 3 |
| Bsmt | Y | 5 |
Sold
| Bedrooms: | 3 |
| Bathrooms: | 3 |
| Listing Type: | House/Single Family |
| Sqft | 3,229 |
| Lot Size | 12,038 |
| Built: | 1951 |
| Sold | |
| Listed By: | Royal LePage Sussex |
| MLS: | R2450345 |
