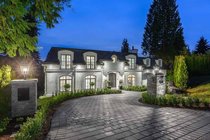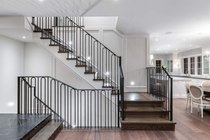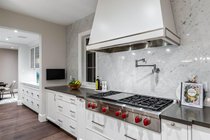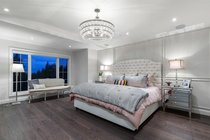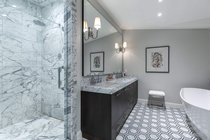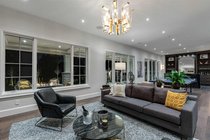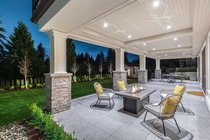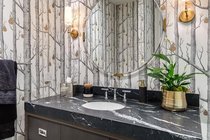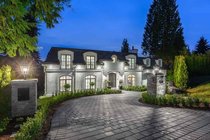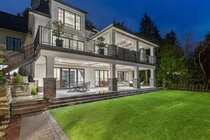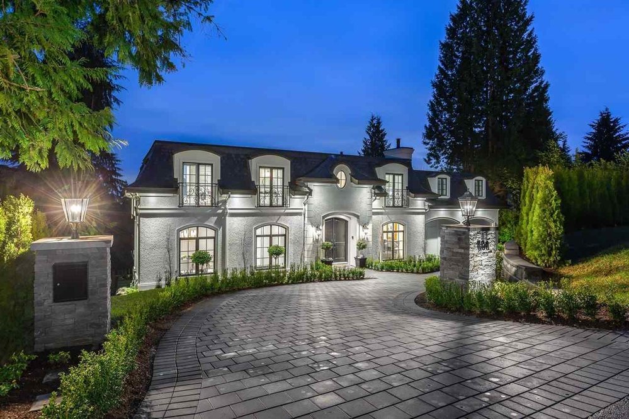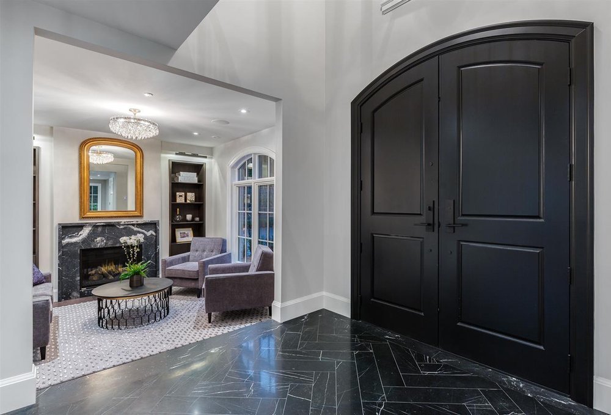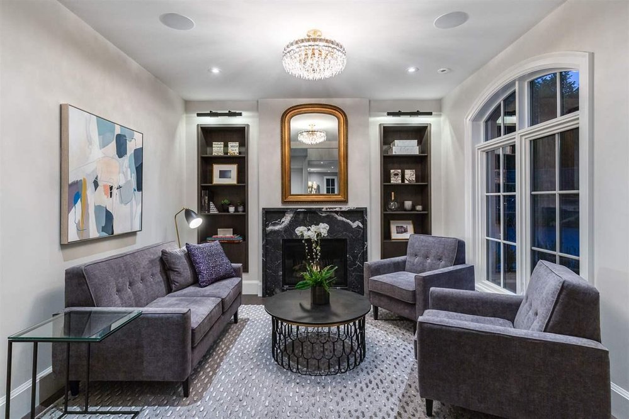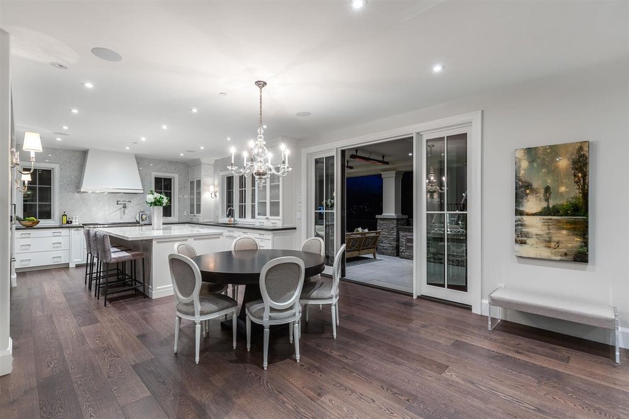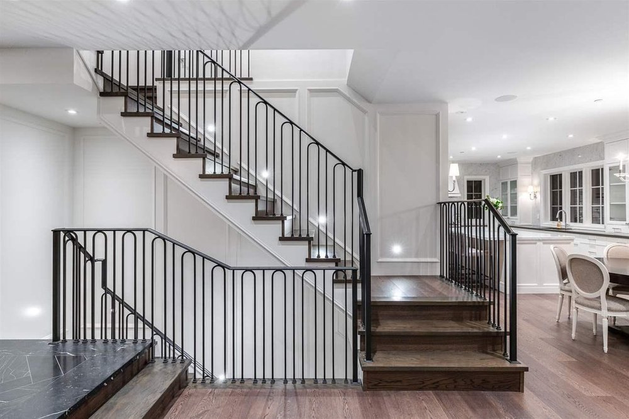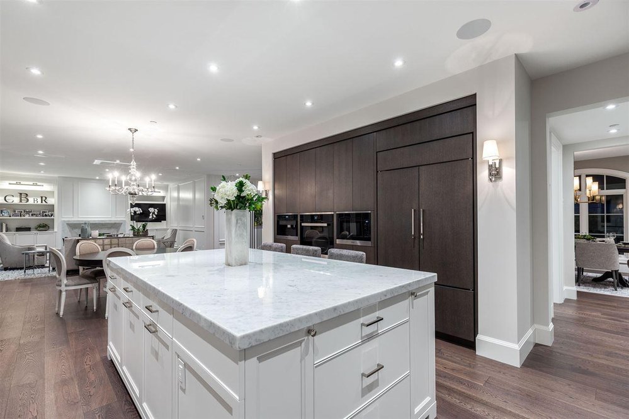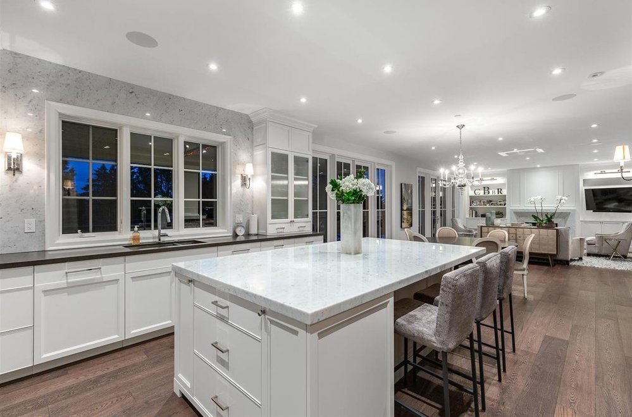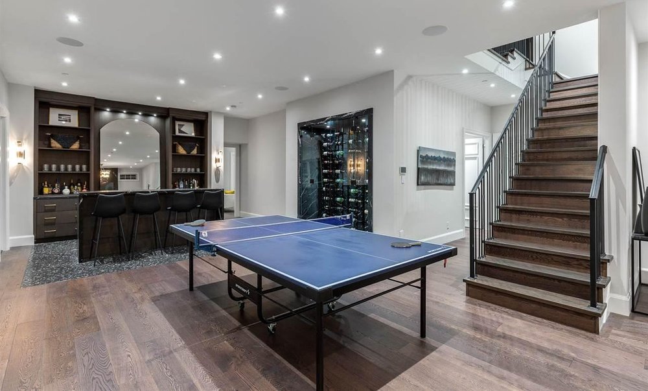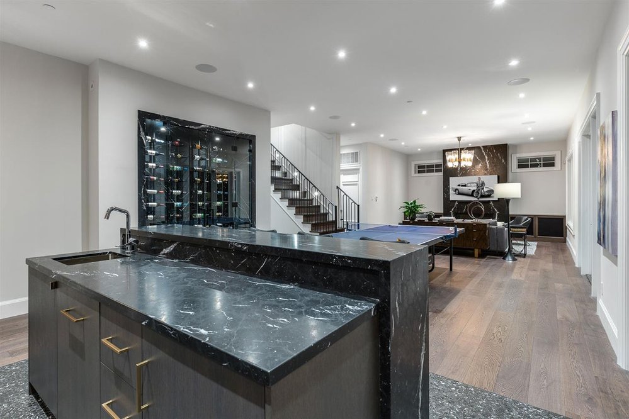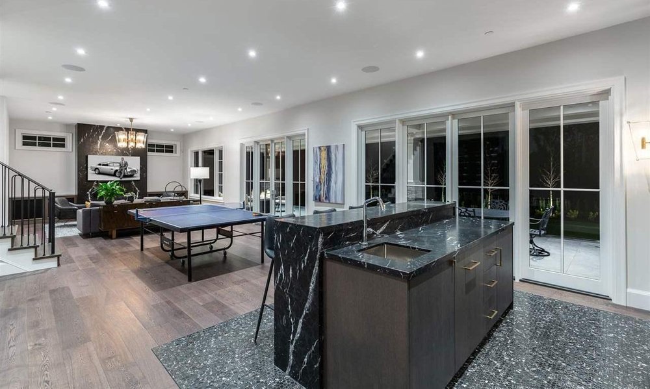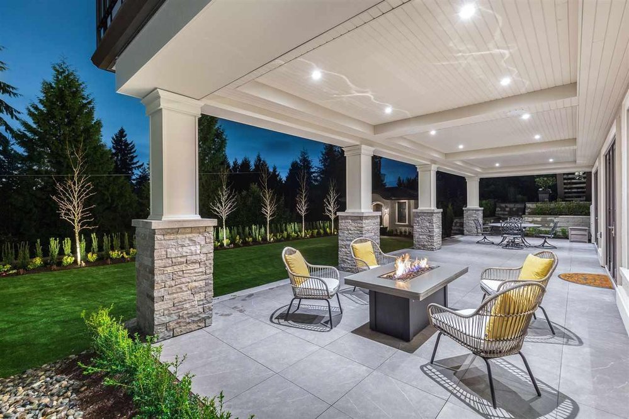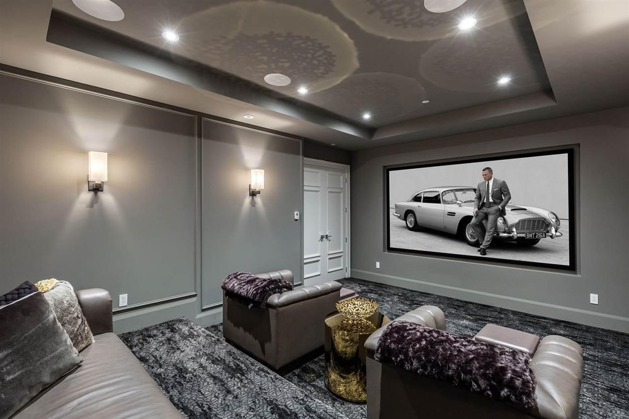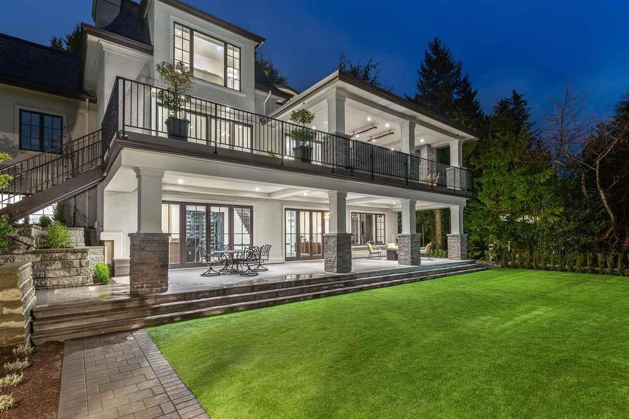Mortgage Calculator
Sold
| Bedrooms: | 4 |
| Bathrooms: | 6 |
| Listing Type: | House/Single Family |
| Sqft | 5,471 |
| Lot Size | 12,500 |
| Built: | 2019 |
| Sold | |
| Listed By: | Angell, Hasman & Associates Realty Ltd. |
| MLS: | R2441965 |
THE TOP DESIGN meets UNBELIEVABLE QUALITY!! This FRENCH COUNTRY transitional home is SIMPLY STUNNING. Upon entering the property the Limestone exterior with SLATE ROOF gives such an estate like feeling and such a sense of care. From the minute you enter the home you can feel the warmth, the flow with the attention to INCREDIBLE detail. The main level GREAT ROOM is stunning as the fireplace comforts the room making one feel like they are at a 6 STAR hotel in Paris. Over height ceilings, designer wet bar anchoring the room, wine cellar across from the west bar, TV's EVERYWHERE to host any event while opening up the doors to the outside backyard which is covered (extending the inside out) by 1500 square feet making it actually 7000 square feet if you count the outdoor space! COME SEE!
Taxes (2019): $10,447.41
Features
Site Influences
| MLS® # | R2441965 |
|---|---|
| Property Type | Residential Detached |
| Dwelling Type | House/Single Family |
| Home Style | 3 Storey |
| Year Built | 2019 |
| Fin. Floor Area | 5471 sqft |
| Finished Levels | 3 |
| Bedrooms | 4 |
| Bathrooms | 6 |
| Taxes | $ 10447 / 2019 |
| Lot Area | 12500 sqft |
| Lot Dimensions | 0.00 × |
| Outdoor Area | Balcny(s) Patio(s) Dck(s) |
| Water Supply | City/Municipal,Community |
| Maint. Fees | $N/A |
| Heating | Radiant |
|---|---|
| Construction | Concrete,Frame - Wood |
| Foundation | Concrete Perimeter |
| Basement | Full |
| Roof | Other |
| Floor Finish | Hardwood |
| Fireplace | 4 , Natural Gas |
| Parking | Garage; Double |
| Parking Total/Covered | 6 / 2 |
| Parking Access | Front |
| Exterior Finish | Stone,Stucco |
| Title to Land | Freehold NonStrata |
Rooms
| Floor | Type | Dimensions |
|---|---|---|
| Main | Foyer | 8'11 x 11'7 |
| Main | Living Room | 13'7 x 11'11 |
| Main | Family Room | 16'9 x 15'11 |
| Main | Eating Area | 15'6 x 13'11 |
| Main | Kitchen | 14'6 x 15'11 |
| Main | Dining Room | 13'6 x 11'11 |
| Main | Wok Kitchen | 12'1 x 7'2 |
| Main | Bedroom | 12'11 x 13'6 |
| Main | Office | 15'9 x 11'1 |
| Below | Recreation Room | 35'7 x 16'0 |
| Below | Bar Room | 12'8 x 9'4 |
| Below | Media Room | 18'1 x 13'0 |
| Below | Storage | 18'7 x 6'0 |
| Above | Master Bedroom | 14'11 x 18'8 |
| Above | Bedroom | 11'0 x 11'11 |
| Above | Bedroom | 12'10 x 14'8 |
| Above | Laundry | 11'6 x 9'3 |
| Above | Walk-In Closet | 11'6 x 9'1 |
Bathrooms
| Floor | Ensuite | Pieces |
|---|---|---|
| Main | N | 3 |
| Above | Y | 6 |
| Above | N | 6 |
| Above | N | 6 |
| Below | N | 5 |
| Below | N | 4 |
Sold
| Bedrooms: | 4 |
| Bathrooms: | 6 |
| Listing Type: | House/Single Family |
| Sqft | 5,471 |
| Lot Size | 12,500 |
| Built: | 2019 |
| Sold | |
| Listed By: | Angell, Hasman & Associates Realty Ltd. |
| MLS: | R2441965 |
