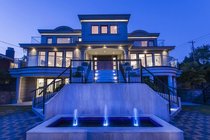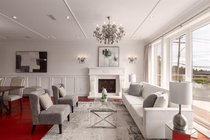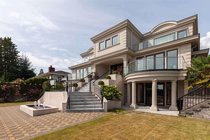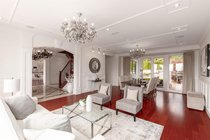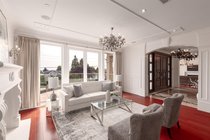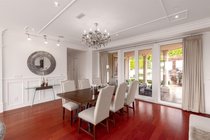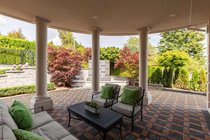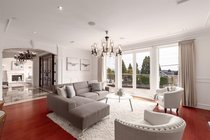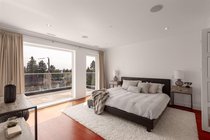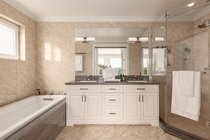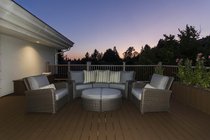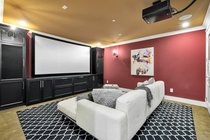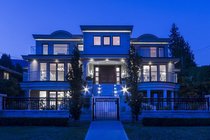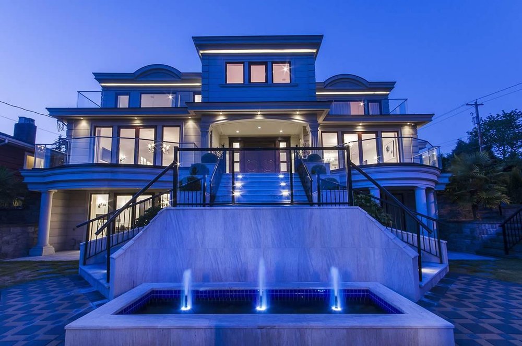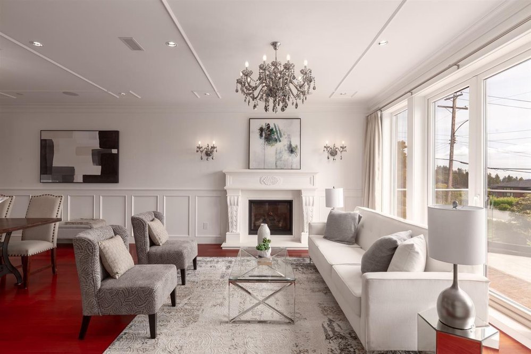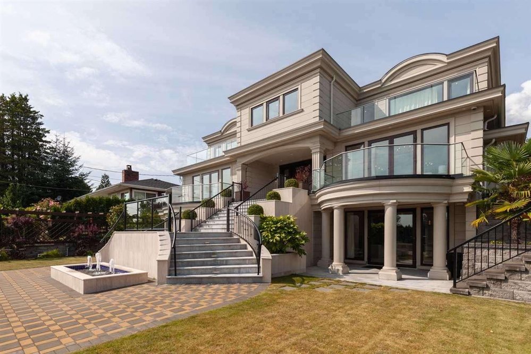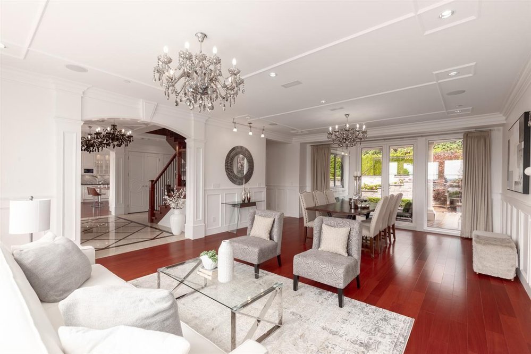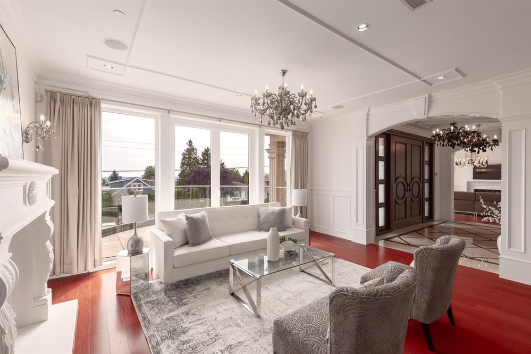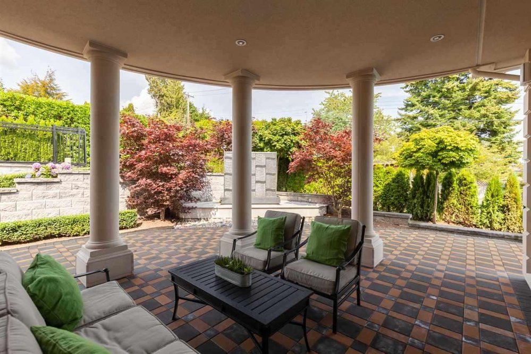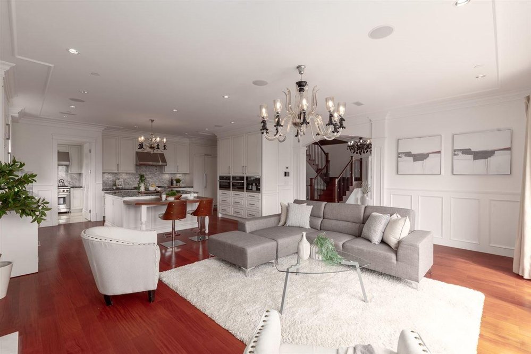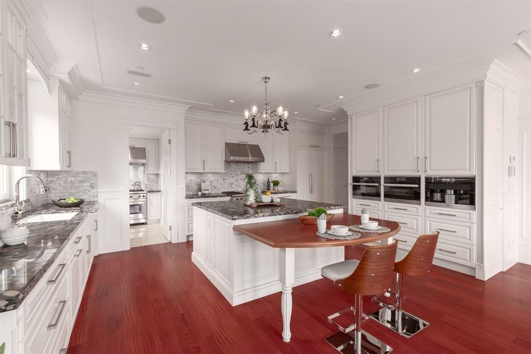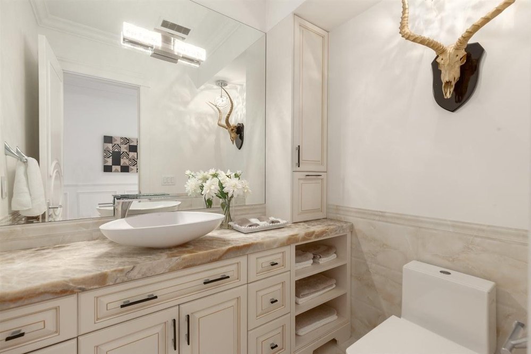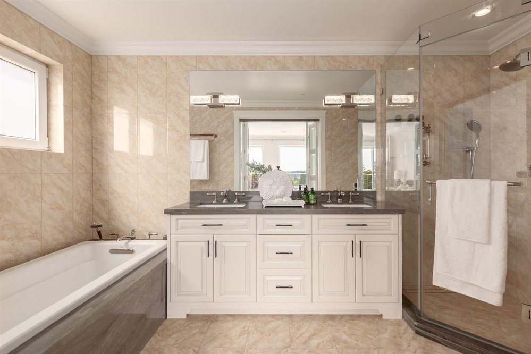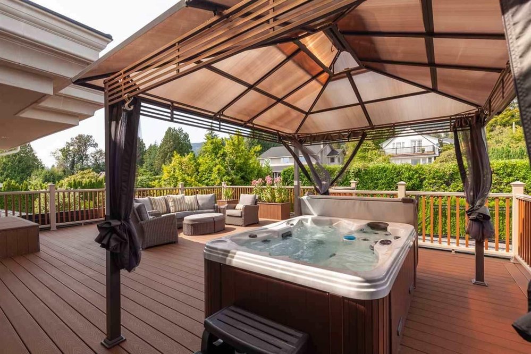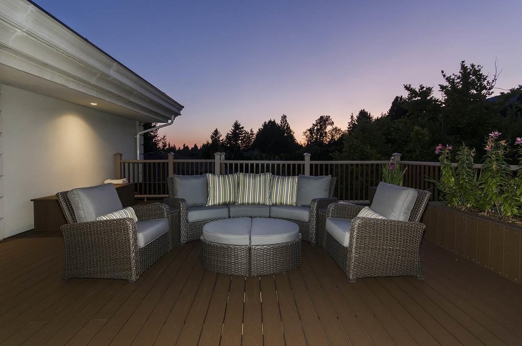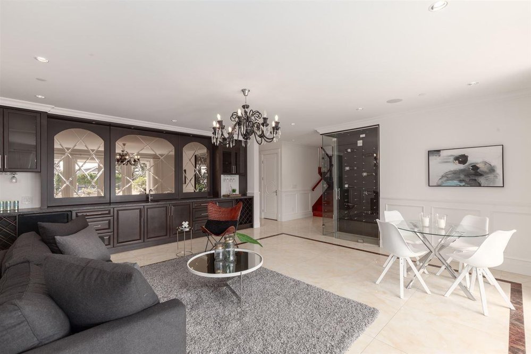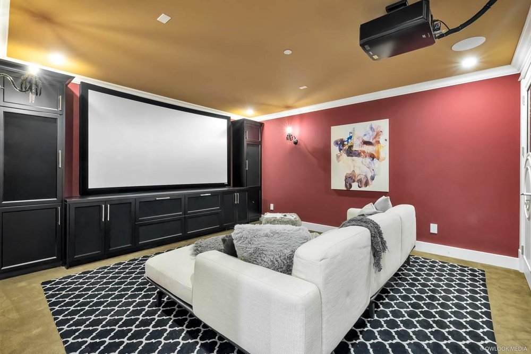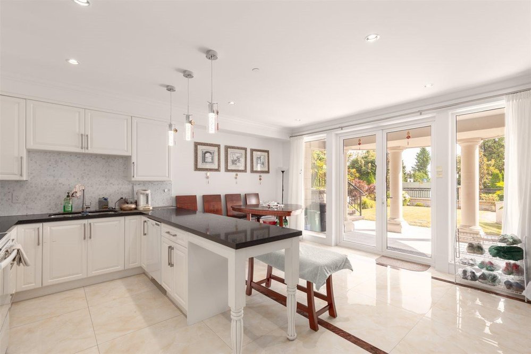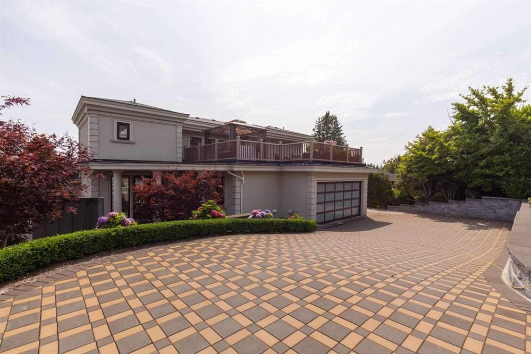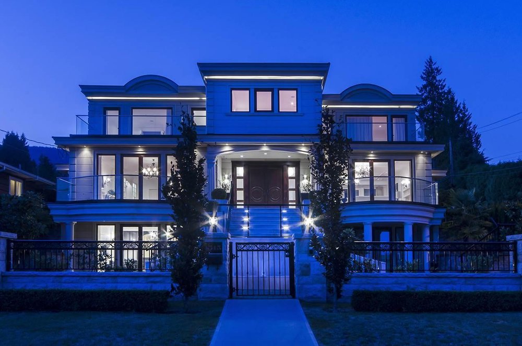Mortgage Calculator
Sold $3,962,000
| Bedrooms: | 6 |
| Bathrooms: | 7 |
| Listing Type: | House/Single Family |
| Sqft | 5,321 |
| Lot Size | 8,967 |
| Built: | 2017 |
| Sold | $3,962,000 |
| Listed By: | Sutton Group-West Coast Realty |
| MLS: | R2435610 |
A MAGNIFICENT quality custom built residence in most desirable Ambleside! This bright & spacious custom designed and built with quality materials and workmanship, set on an oversized south facing property offering views to Stanley Park, UBC and Ocean! Stunning open floor plan offers elegant living room, gorgeous chefs kitchen with high end Miele and Wolf appliances & wok kitchen. 3 spacious ensuited bdrms upstairs, incl master w/new spa-like ensuite & w/i closet, eclipsed doors open to huge massive patio with built in BBQ & outdoor space. The lower level features 3 bdrm plus media/theatre, rec'n room & bar. Features include radiant heat, HRV, A/C, central speakers, vacuum, 24/7 security system, and much more. Walking distances to everything.
Taxes (2019): $12,528.90
Features
Site Influences
| MLS® # | R2435610 |
|---|---|
| Property Type | Residential Detached |
| Dwelling Type | House/Single Family |
| Home Style | 3 Storey |
| Year Built | 2017 |
| Fin. Floor Area | 5321 sqft |
| Finished Levels | 3 |
| Bedrooms | 6 |
| Bathrooms | 7 |
| Taxes | $ 12529 / 2019 |
| Lot Area | 8967 sqft |
| Lot Dimensions | 73.50 × 122 |
| Outdoor Area | Balcny(s) Patio(s) Dck(s) |
| Water Supply | City/Municipal |
| Maint. Fees | $N/A |
| Heating | Hot Water, Natural Gas, Radiant |
|---|---|
| Construction | Frame - Wood |
| Foundation | Concrete Perimeter |
| Basement | Full,Fully Finished |
| Roof | Asphalt |
| Floor Finish | Hardwood, Mixed, Tile |
| Fireplace | 2 , Natural Gas |
| Parking | Garage; Double |
| Parking Total/Covered | 6 / 2 |
| Parking Access | Rear |
| Exterior Finish | Other,Stucco |
| Title to Land | Freehold NonStrata |
Rooms
| Floor | Type | Dimensions |
|---|---|---|
| Main | Living Room | 17'1 x 12'10 |
| Main | Family Room | 20'6 x 15'11 |
| Main | Dining Room | 17'1 x 13'8 |
| Main | Kitchen | 20'6 x 14'10 |
| Main | Office | 10'11 x 9'10 |
| Main | Wok Kitchen | 9'1 x 6'5 |
| Main | Foyer | 15'1 x 8'3 |
| Above | Master Bedroom | 13'8 x 13'5 |
| Above | Bedroom | 13'0 x 12'0 |
| Above | Bedroom | 13'4 x 11'10 |
| Below | Living Room | 16'2 x 9'4 |
| Below | Kitchen | 13'1 x 8'4 |
| Below | Recreation Room | 20'9 x 19'5 |
| Below | Bedroom | 10'5 x 7'10 |
| Below | Bedroom | 11'8 x 10'4 |
| Below | Bedroom | 14'7 x 10'7 |
| Below | Media Room | 15'2 x 13'8 |
Bathrooms
| Floor | Ensuite | Pieces |
|---|---|---|
| Main | N | 2 |
| Above | Y | 5 |
| Above | Y | 4 |
| Above | Y | 4 |
| Below | N | 2 |
| Below | N | 4 |
| Below | N | 3 |
Sold $3,962,000
| Bedrooms: | 6 |
| Bathrooms: | 7 |
| Listing Type: | House/Single Family |
| Sqft | 5,321 |
| Lot Size | 8,967 |
| Built: | 2017 |
| Sold | $3,962,000 |
| Listed By: | Sutton Group-West Coast Realty |
| MLS: | R2435610 |
