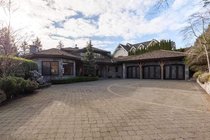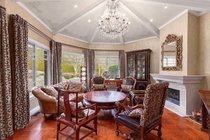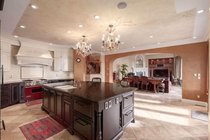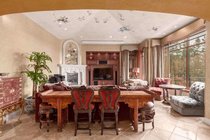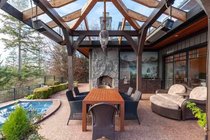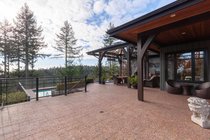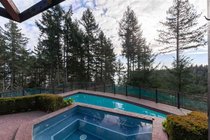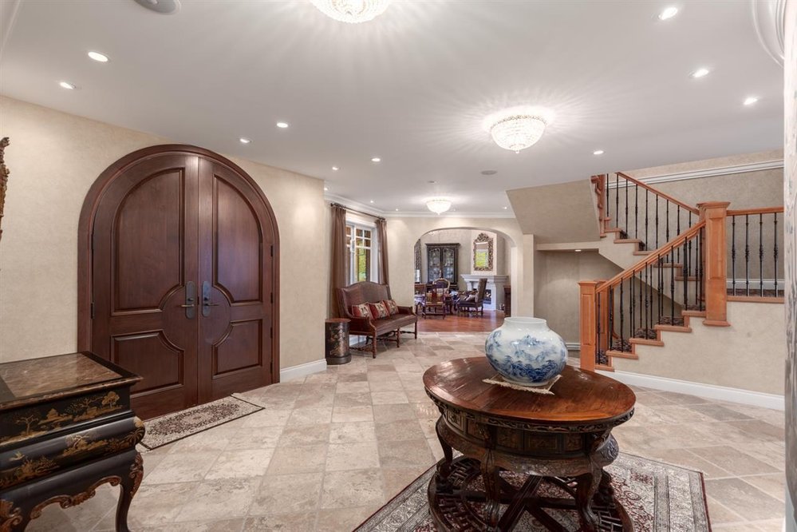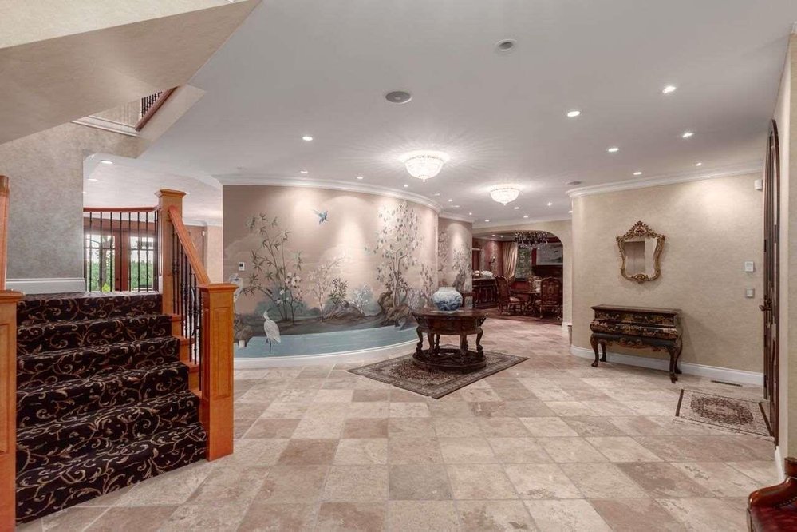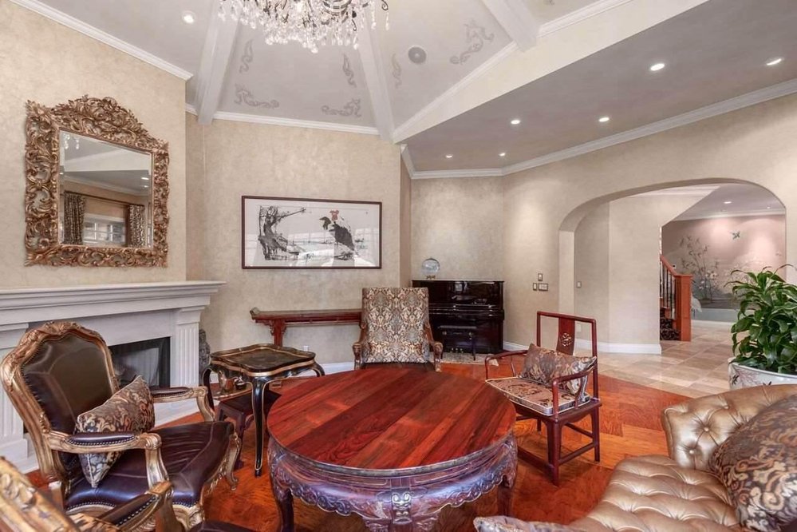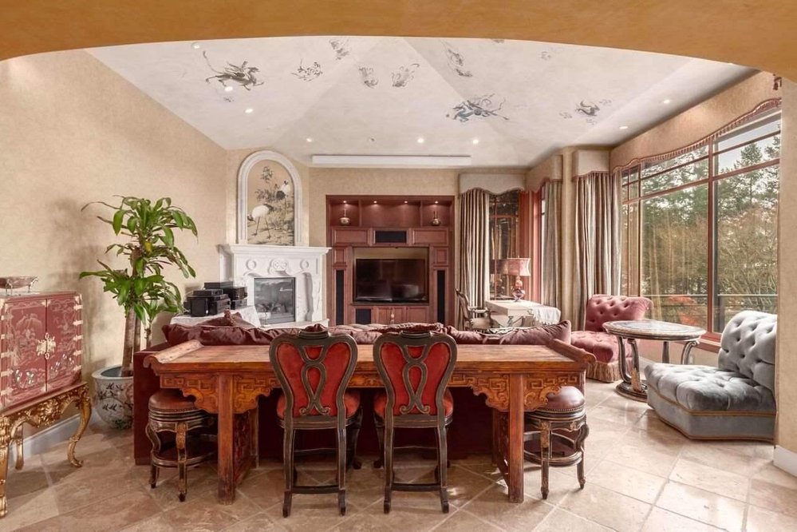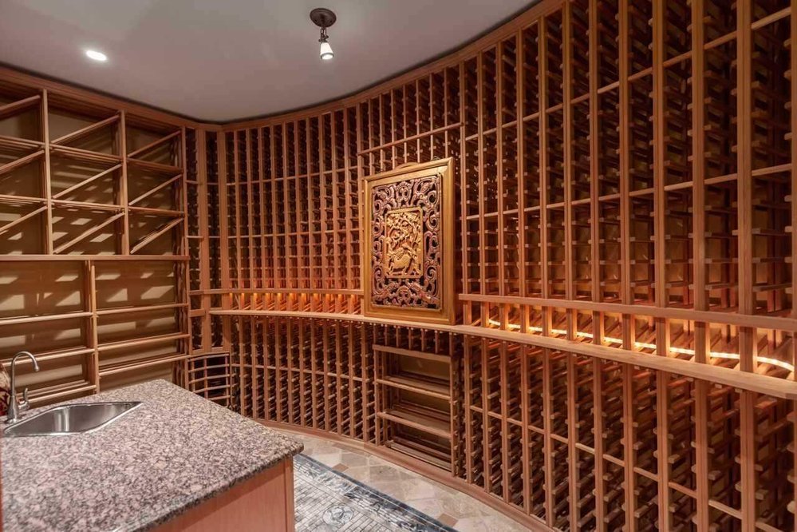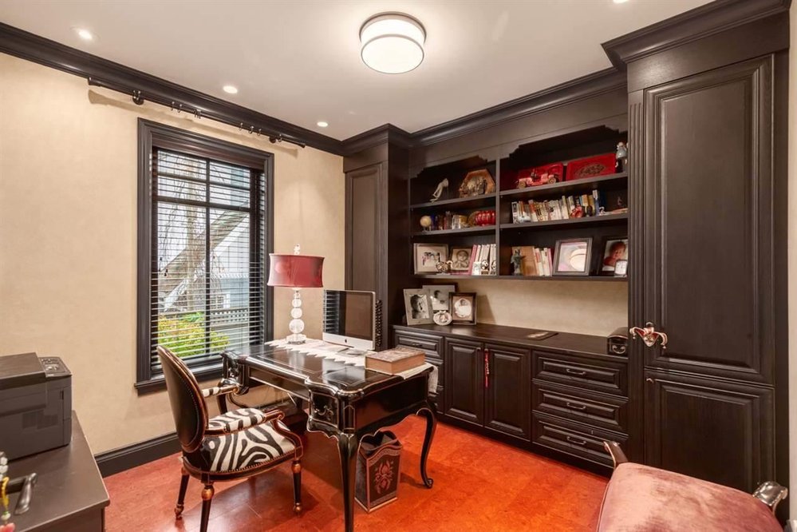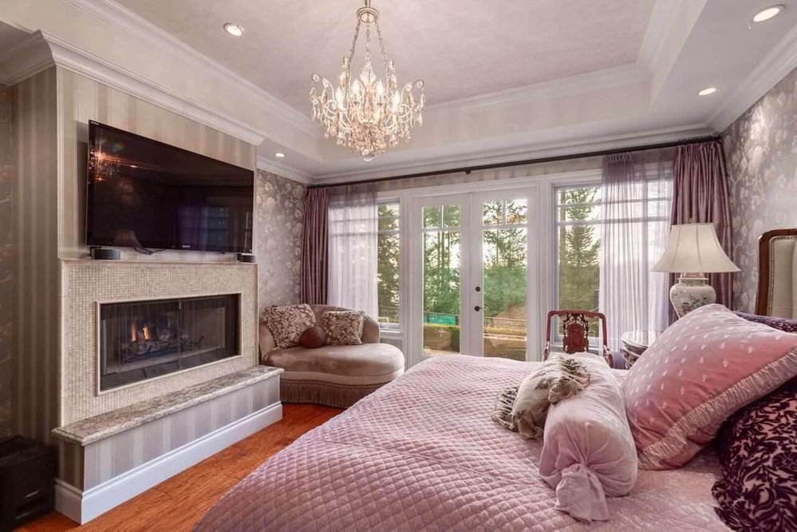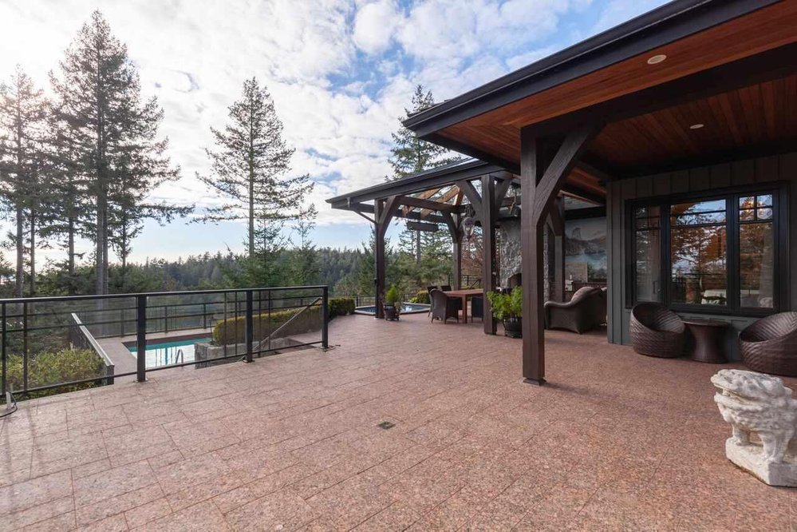Mortgage Calculator
Sold $4,080,000
| Bedrooms: | 6 |
| Bathrooms: | 6 |
| Listing Type: | House/Single Family |
| Sqft | 6,441 |
| Lot Size | 24,164 |
| Built: | 2000 |
| Sold | $4,080,000 |
| Listed By: | Sutton Group-West Coast Realty |
| MLS: | R2431832 |
This gorgeous distinguished classic mansion has it all including beautifully landscaped grounds surrounding the traditional residence. A very special family residence with complete privacy, designed for elegant & comfortable living. Offering 6,441 sf ft, 6 bedrms in total, including 3 large suites with fine detailing & high-end finishing with extensive cork flring, marble & granite and top of line fixtures. Excellent layout featuring elegant foyer, formal living & dining rm, stunning well-equipped chef's kitchen with adjoining large family room & eating area that looks & opens to the private backyard. Show off vintage wines in your custom wine cellar. Beautifully landscaped grounds with private sun-drenched pool, hot tub.
Taxes (2019): $17,620.84
Amenities
Features
Site Influences
| MLS® # | R2431832 |
|---|---|
| Property Type | Residential Detached |
| Dwelling Type | House/Single Family |
| Home Style | 2 Storey w/Bsmt. |
| Year Built | 2000 |
| Fin. Floor Area | 6441 sqft |
| Finished Levels | 3 |
| Bedrooms | 6 |
| Bathrooms | 6 |
| Taxes | $ 17621 / 2019 |
| Lot Area | 24164 sqft |
| Lot Dimensions | 95.57 × |
| Outdoor Area | Balcny(s) Patio(s) Dck(s) |
| Water Supply | City/Municipal |
| Maint. Fees | $N/A |
| Heating | Forced Air, Hot Water, Radiant |
|---|---|
| Construction | Frame - Wood |
| Foundation | Concrete Perimeter |
| Basement | Full,Fully Finished |
| Roof | Wood |
| Floor Finish | Hardwood, Tile, Wall/Wall/Mixed |
| Fireplace | 5 , Propane Gas,Wood |
| Parking | Garage; Triple |
| Parking Total/Covered | 6 / 3 |
| Parking Access | Front |
| Exterior Finish | Stone,Wood |
| Title to Land | Freehold NonStrata |
Rooms
| Floor | Type | Dimensions |
|---|---|---|
| Main | Living Room | 17'11 x 17'11 |
| Main | Family Room | 20'4 x 19'7 |
| Main | Dining Room | 15'8 x 15'3 |
| Main | Foyer | 14'4 x 10'9 |
| Main | Den | 15'4 x 10'1 |
| Main | Office | 11'7 x 10'10 |
| Main | Kitchen | 20'8 x 20'5 |
| Main | Master Bedroom | 15'10 x 15'1 |
| Main | Walk-In Closet | 8'7 x 6'4 |
| Main | Walk-In Closet | 8'7 x 6'5 |
| Main | Bedroom | 14'8 x 11'5 |
| Main | Conservatory | 14'5 x 7'8 |
| Above | Bedroom | 14'5 x 13'0 |
| Above | Bedroom | 11'6 x 10'11 |
| Above | Bedroom | 13'10 x 9'8 |
| Above | Laundry | 10'9 x 9'7 |
| Below | Bedroom | 16'8 x 16'8 |
| Below | Recreation Room | 32'0 x 17'3 |
| Below | Storage | 12'10 x 7'11 |
| Below | Laundry | 7'11 x 6'8 |
| Below | Utility | 6'10 x 4'10 |
Bathrooms
| Floor | Ensuite | Pieces |
|---|---|---|
| Main | Y | 5 |
| Main | Y | 3 |
| Main | N | 2 |
| Above | Y | 4 |
| Above | Y | 3 |
| Below | N | 3 |
Sold $4,080,000
| Bedrooms: | 6 |
| Bathrooms: | 6 |
| Listing Type: | House/Single Family |
| Sqft | 6,441 |
| Lot Size | 24,164 |
| Built: | 2000 |
| Sold | $4,080,000 |
| Listed By: | Sutton Group-West Coast Realty |
| MLS: | R2431832 |

