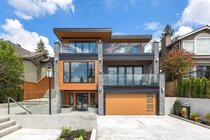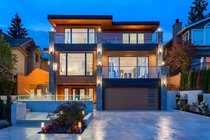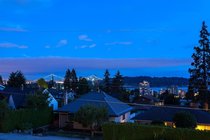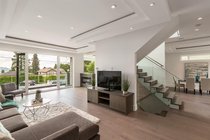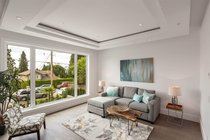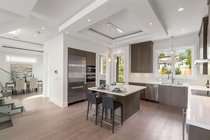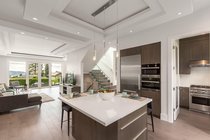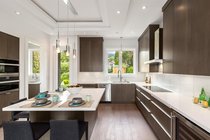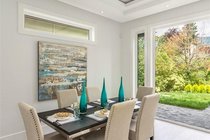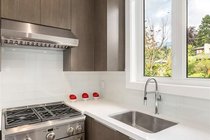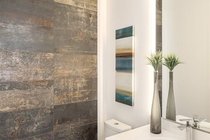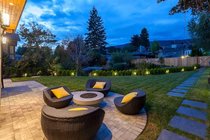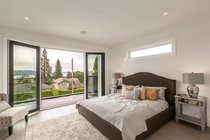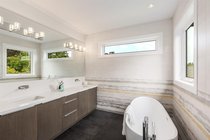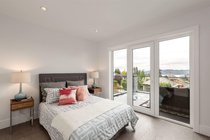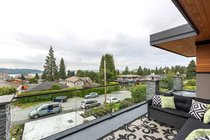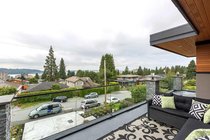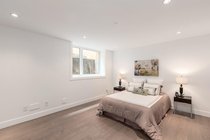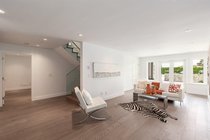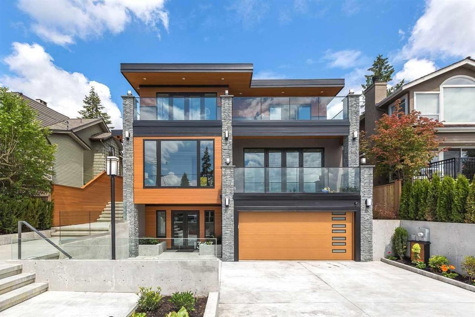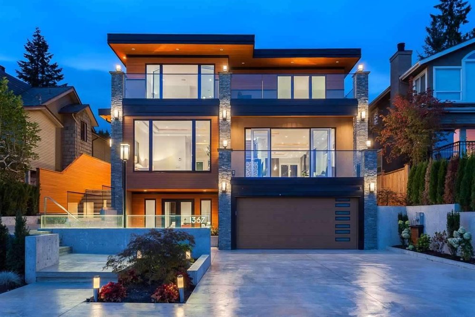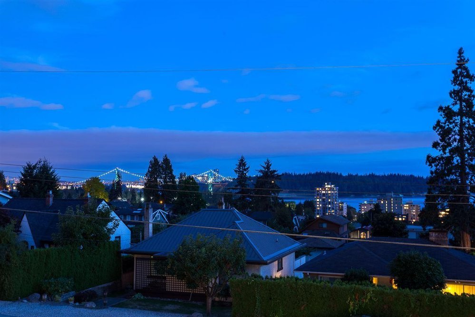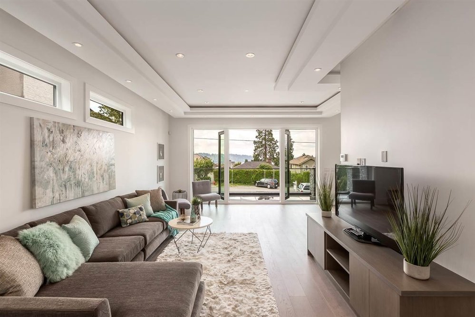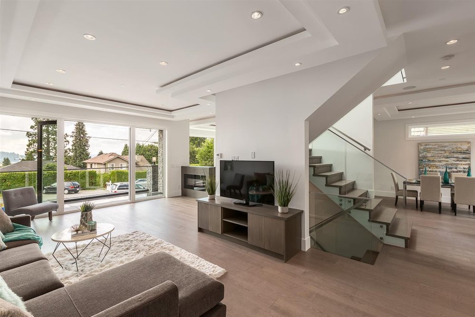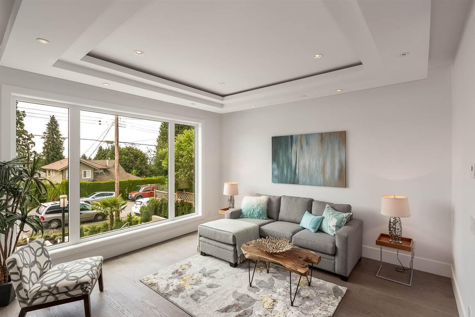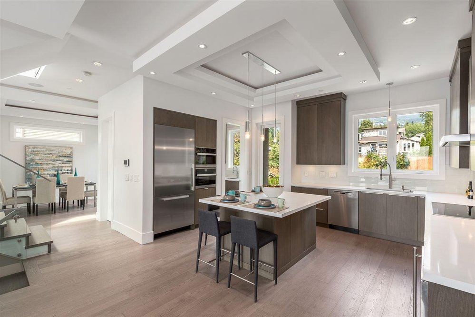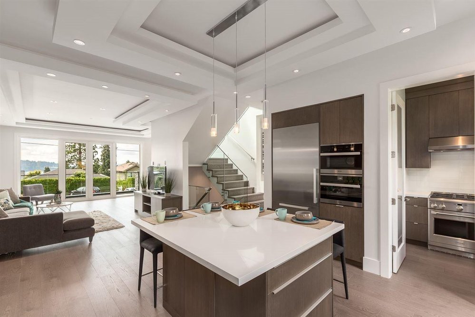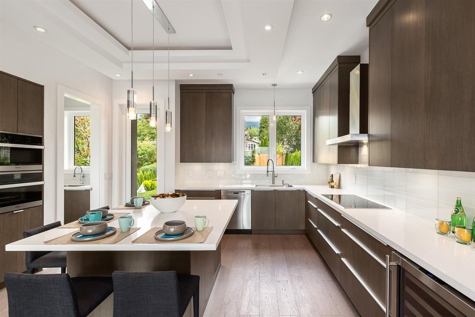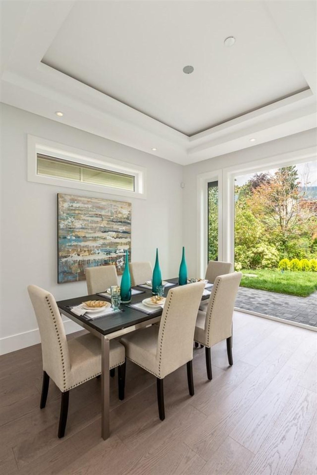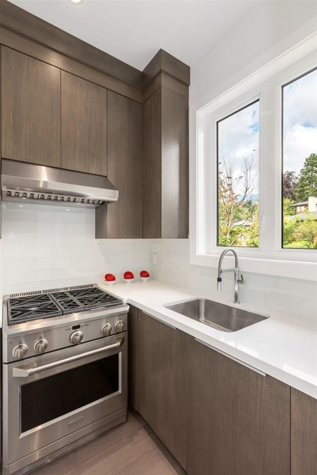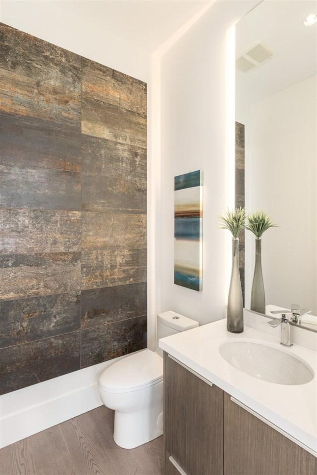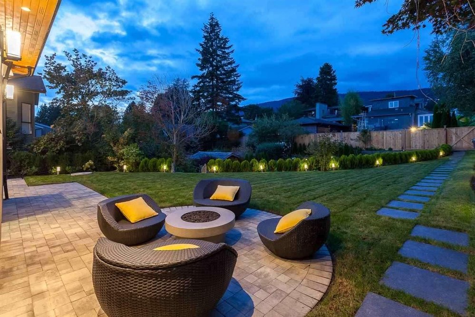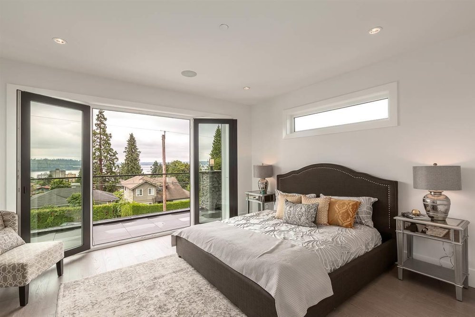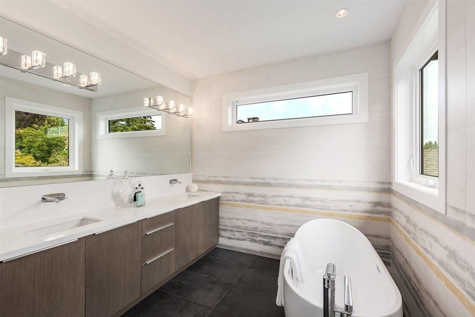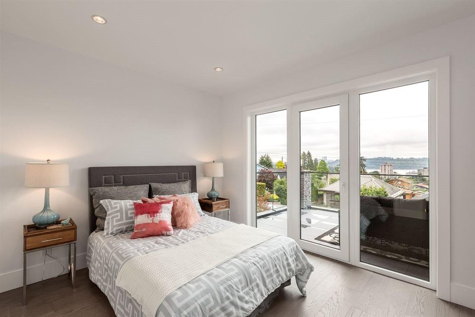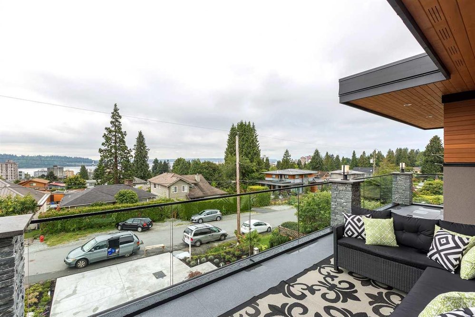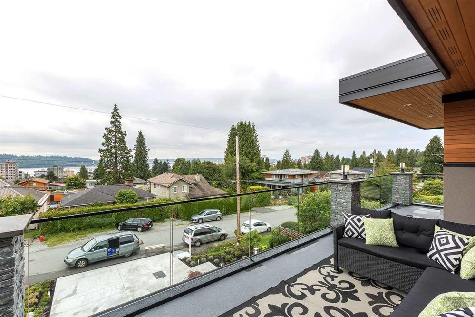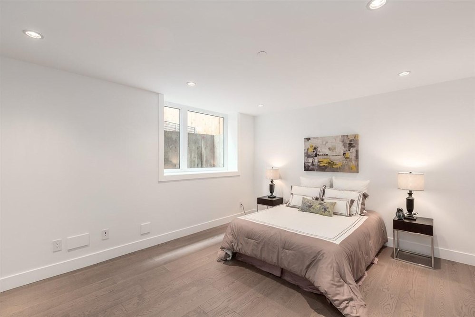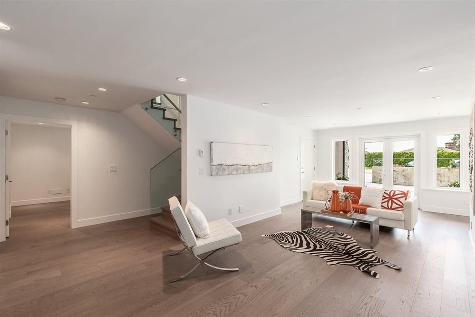Mortgage Calculator
Sold $3,200,000
| Bedrooms: | 4 |
| Bathrooms: | 6 |
| Listing Type: | House/Single Family |
| Sqft | 3,992 |
| Lot Size | 7,500 |
| Built: | 2016 |
| Sold | $3,200,000 |
| Listed By: | Sutton Group-West Coast Realty |
| MLS: | R2429954 |
Luxury View property located in the prime location of Ambleside neighborhood! Beautiful south side view from downtown Vancouver, Lions Gate Bridge, Stanley Park to UBC. This stunning masterpiece home features 4 bedrooms and 6 bathrooms, the master bedroom with direct access to the large balconies to enjoy the majestic ocean view. Stunning open floor plan offers elegant living room, gorgeous gourmet kitchen with Miele appliances and separate Wok Kitchen, large rec room, radiant floor heating, multi-camera security system, home automation system, large double car garage with a over-sized flat driveway, private backyard with large size patio and much more. Walking distance to top rated schools, parks, beach and shops.
Taxes (2019): $10,216.90
Amenities
Features
Site Influences
| MLS® # | R2429954 |
|---|---|
| Property Type | Residential Detached |
| Dwelling Type | House/Single Family |
| Home Style | 3 Storey |
| Year Built | 2016 |
| Fin. Floor Area | 3992 sqft |
| Finished Levels | 3 |
| Bedrooms | 4 |
| Bathrooms | 6 |
| Taxes | $ 10217 / 2019 |
| Lot Area | 7500 sqft |
| Lot Dimensions | 50.00 × 150 |
| Outdoor Area | Balcny(s) Patio(s) Dck(s) |
| Water Supply | City/Municipal |
| Maint. Fees | $N/A |
| Heating | Natural Gas, Radiant |
|---|---|
| Construction | Frame - Wood |
| Foundation | Concrete Perimeter |
| Basement | Fully Finished |
| Roof | Torch-On |
| Floor Finish | Hardwood, Wall/Wall/Mixed |
| Fireplace | 4 , Electric |
| Parking | Garage; Double |
| Parking Total/Covered | 6 / 2 |
| Parking Access | Front |
| Exterior Finish | Stone,Stucco,Wood |
| Title to Land | Freehold NonStrata |
Rooms
| Floor | Type | Dimensions |
|---|---|---|
| Main | Living Room | 14'8 x 14'5 |
| Main | Dining Room | 13'4 x 11'6 |
| Main | Family Room | 19'7 x 11'10 |
| Main | Eating Area | 13'6 x 12'11 |
| Main | Kitchen | 14'6 x 13'5 |
| Main | Wok Kitchen | 8'5 x 7'7 |
| Above | Walk-In Closet | 8'3 x 7'3 |
| Above | Master Bedroom | 14'7 x 12'11 |
| Above | Walk-In Closet | 5'9 x 5'9 |
| Above | Bedroom | 10'10 x 13'0 |
| Above | Bedroom | 12'0 x 12'0 |
| Above | Walk-In Closet | 5'8 x 5'2 |
| Below | Bedroom | 15'6 x 12'4 |
| Below | Recreation Room | 28'11 x 13'10 |
Bathrooms
| Floor | Ensuite | Pieces |
|---|---|---|
| Main | N | 2 |
| Above | Y | 5 |
| Above | Y | 4 |
| Above | Y | 4 |
| Below | Y | 4 |
| Below | N | 2 |
Sold $3,200,000
| Bedrooms: | 4 |
| Bathrooms: | 6 |
| Listing Type: | House/Single Family |
| Sqft | 3,992 |
| Lot Size | 7,500 |
| Built: | 2016 |
| Sold | $3,200,000 |
| Listed By: | Sutton Group-West Coast Realty |
| MLS: | R2429954 |
