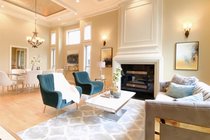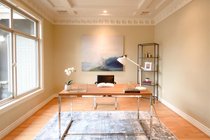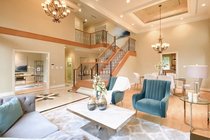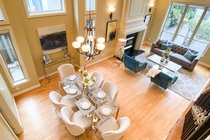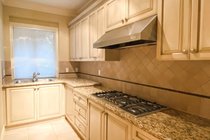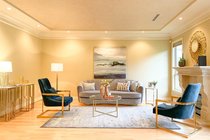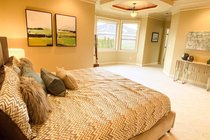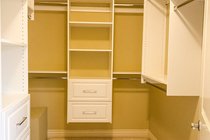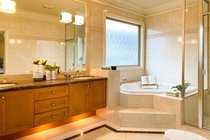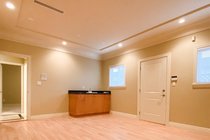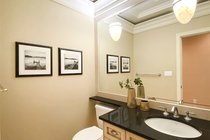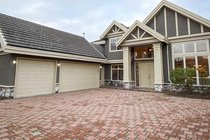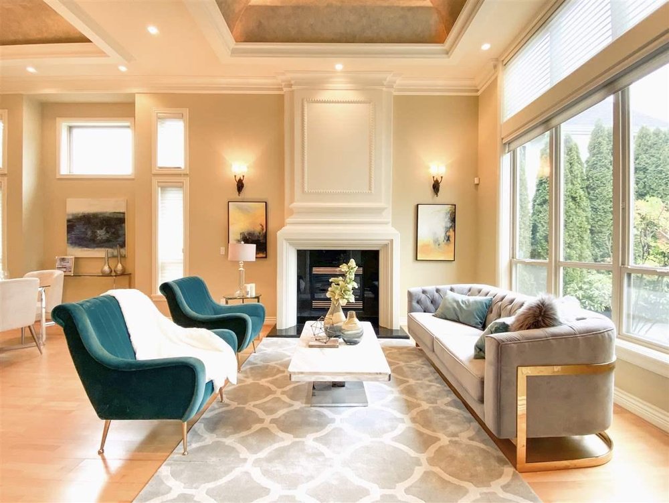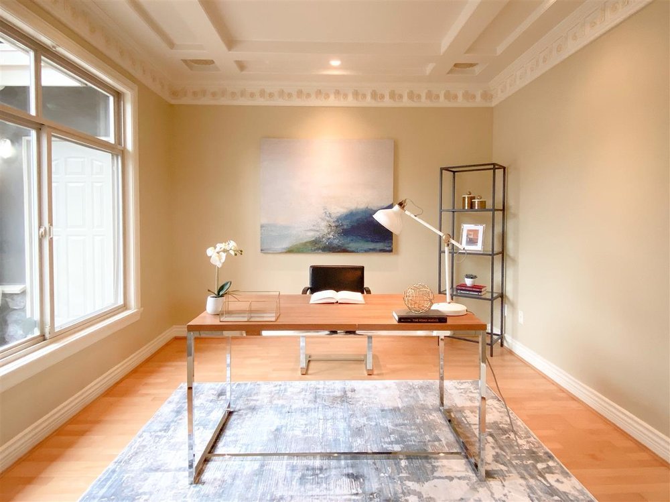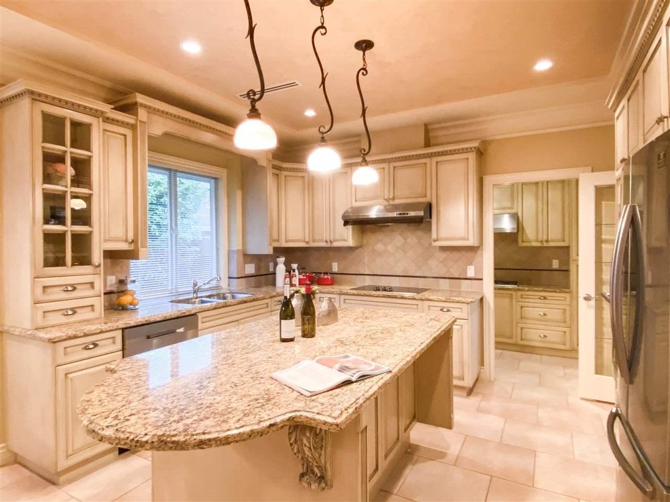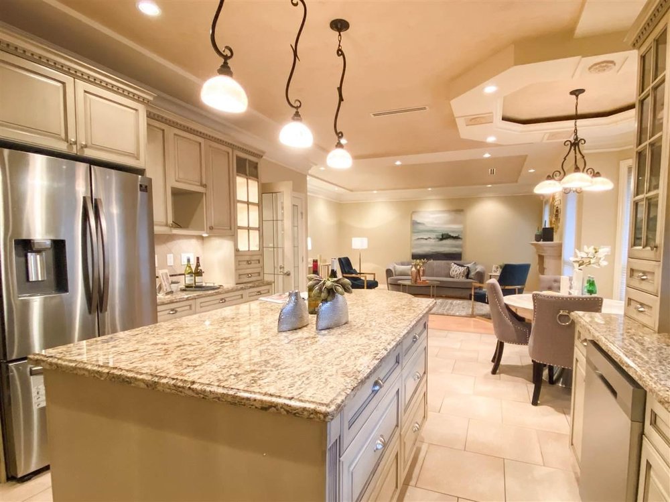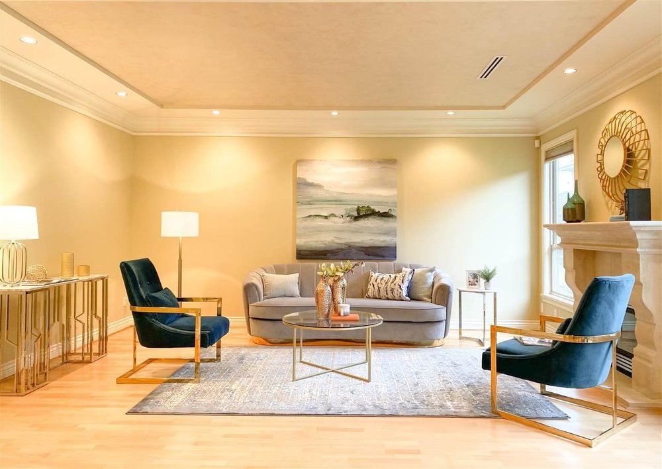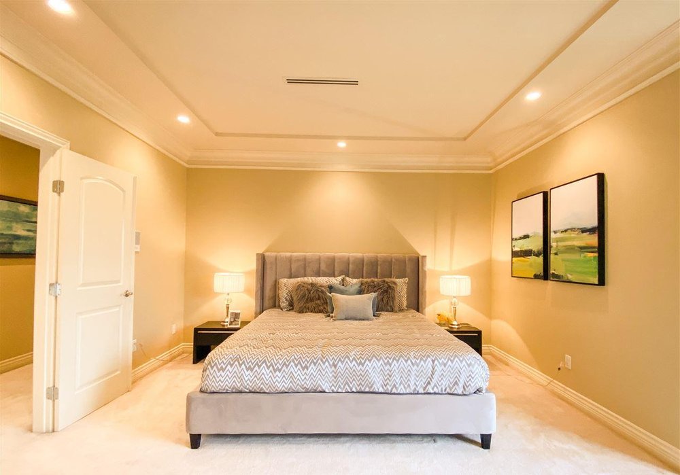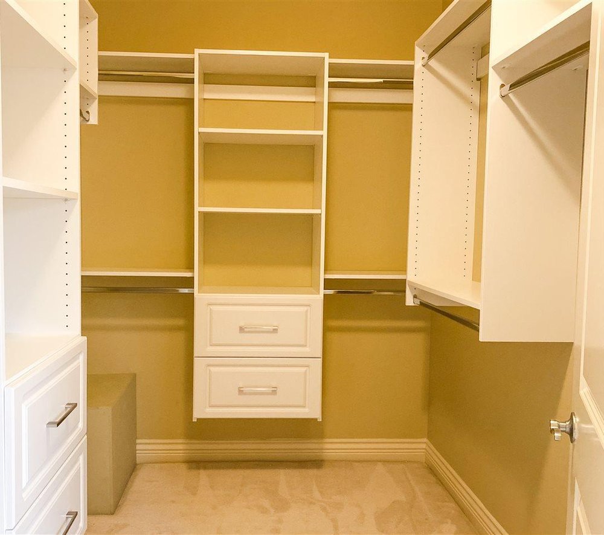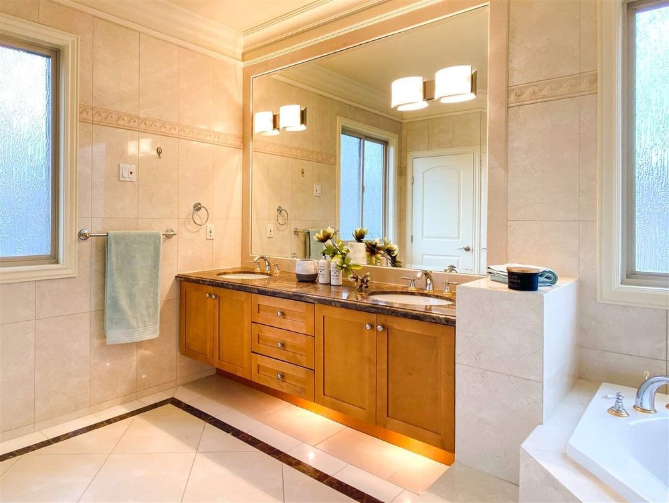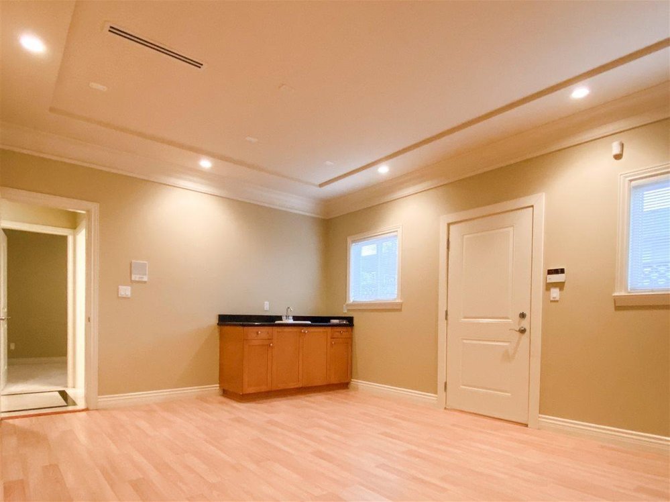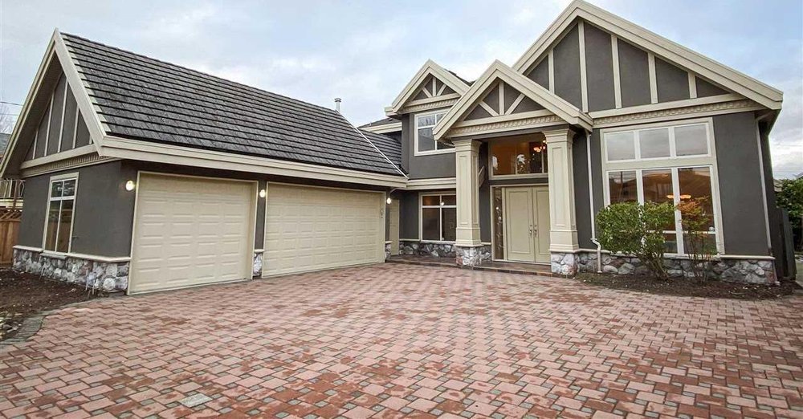Mortgage Calculator
Sold
| Bedrooms: | 5 |
| Bathrooms: | 6 |
| Listing Type: | House/Single Family |
| Sqft | 3,580 |
| Lot Size | 7,920 |
| Built: | 2003 |
| Sold | |
| Listed By: | Pacific Evergreen Realty Ltd. |
| MLS: | R2425461 |
Located in one of the most prestigious Richmond neighborhoods. Excellent layout & finest interior designs.Provides full attention to detail in craftsmanship & supreme finishing, gives you the feeling of luxurious comfort of mixed classic & modern living. Features 5 bedrooms, 6 baths and den with grand foyer and high ceilings. Heated and cooling AC and radiant heat floor. central vacuum built in. Plenty of recent upgrades including new wall paintings, floors and top of line new appliances. Marble & hardwood floor throughout the main level. Tasteful choice of light fixtures & designed classic fireplaces. Large gourmet kitchen plus Chinese wok kitchen with maple finished cabinets & granite counter top.
Taxes (2019): $7,049.08
Amenities
Features
| MLS® # | R2425461 |
|---|---|
| Property Type | Residential Detached |
| Dwelling Type | House/Single Family |
| Home Style | 2 Storey |
| Year Built | 2003 |
| Fin. Floor Area | 3580 sqft |
| Finished Levels | 2 |
| Bedrooms | 5 |
| Bathrooms | 6 |
| Taxes | $ 7049 / 2019 |
| Lot Area | 7920 sqft |
| Lot Dimensions | 66.00 × 120 |
| Outdoor Area | Patio(s) |
| Water Supply | City/Municipal |
| Maint. Fees | $N/A |
| Heating | Natural Gas, Radiant |
|---|---|
| Construction | Frame - Wood |
| Foundation | Concrete Perimeter |
| Basement | None |
| Roof | Asphalt |
| Floor Finish | Wall/Wall/Mixed |
| Fireplace | 2 , Natural Gas |
| Parking | Garage; Triple,Visitor Parking |
| Parking Total/Covered | 6 / 3 |
| Parking Access | Front |
| Exterior Finish | Mixed,Stucco |
| Title to Land | Freehold NonStrata |
Rooms
| Floor | Type | Dimensions |
|---|---|---|
| Main | Living Room | 15'0 x 13'0 |
| Main | Dining Room | 13'0 x 12'0 |
| Main | Kitchen | 13'8 x 10'8 |
| Main | Nook | 17'4 x 10' |
| Main | Den | 11'0 x 8'0 |
| Main | Bedroom | 11'8 x 11'4 |
| Main | Recreation Room | 17'4 x 13'8 |
| Main | Kitchen | 13'8 x 6'0 |
| Main | Laundry | 7'0 x 12'0 |
| Main | Family Room | 17'4 x 13'4 |
| Above | Master Bedroom | 17'0 x 13'8 |
| Above | Bedroom | 12'8 x 12'0 |
| Above | Bedroom | 13'4 x 11'0 |
| Above | Bedroom | 13'8 x 11'4 |
Bathrooms
| Floor | Ensuite | Pieces |
|---|---|---|
| Main | N | 3 |
| Main | N | 3 |
| Above | Y | 5 |
| Above | Y | 4 |
| Above | Y | 4 |
| Above | Y | 4 |
Sold
| Bedrooms: | 5 |
| Bathrooms: | 6 |
| Listing Type: | House/Single Family |
| Sqft | 3,580 |
| Lot Size | 7,920 |
| Built: | 2003 |
| Sold | |
| Listed By: | Pacific Evergreen Realty Ltd. |
| MLS: | R2425461 |


