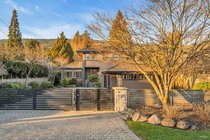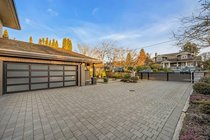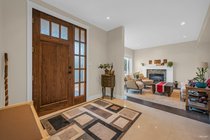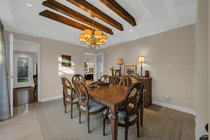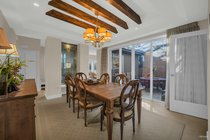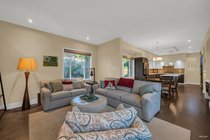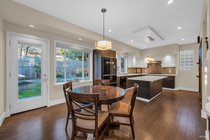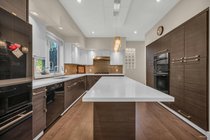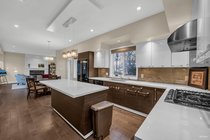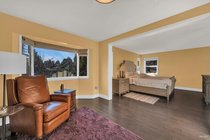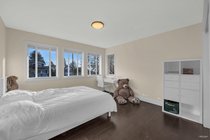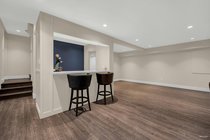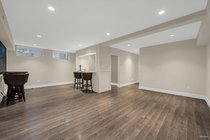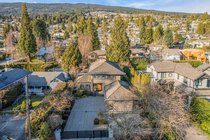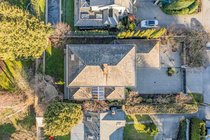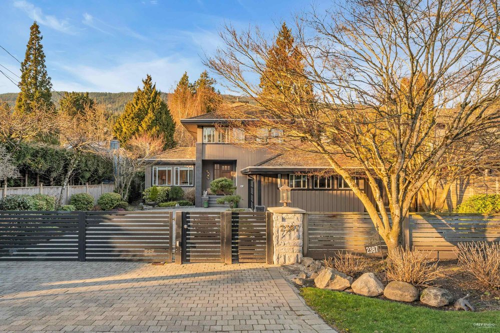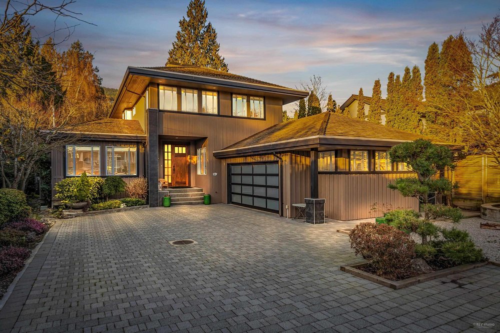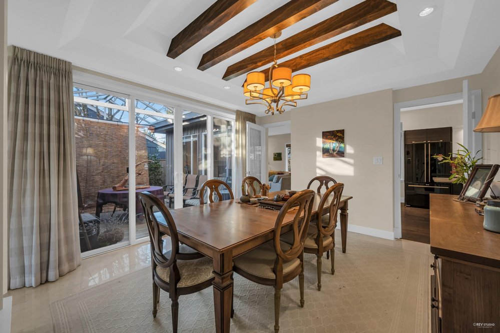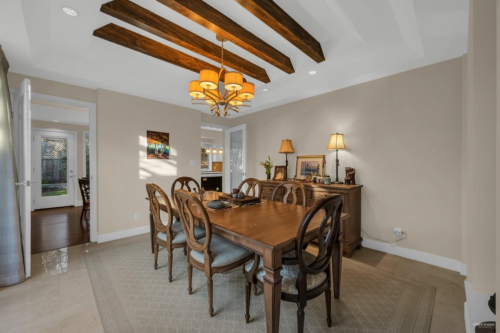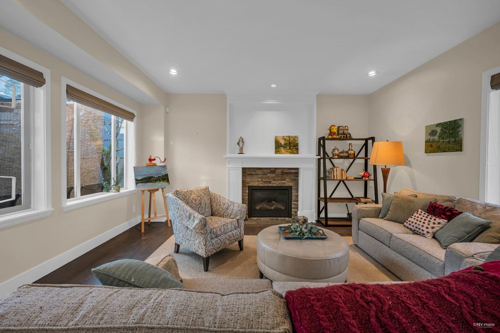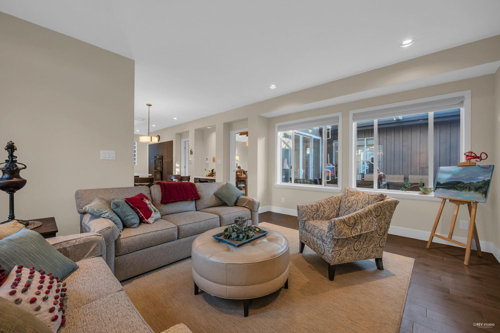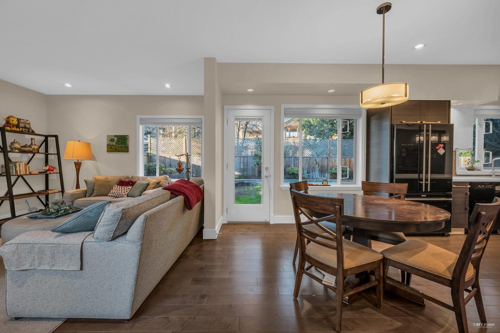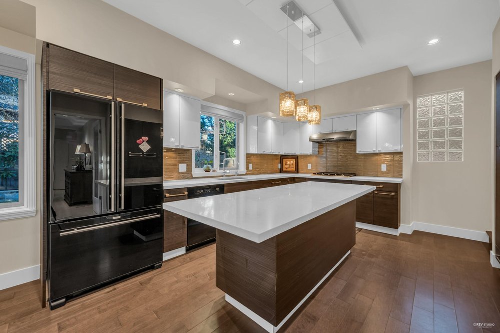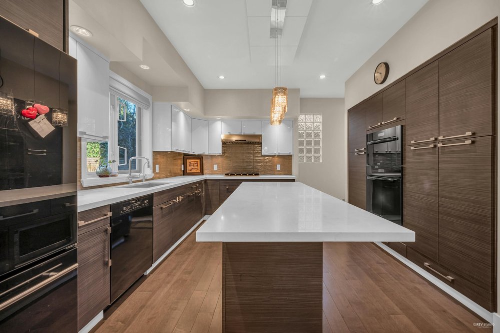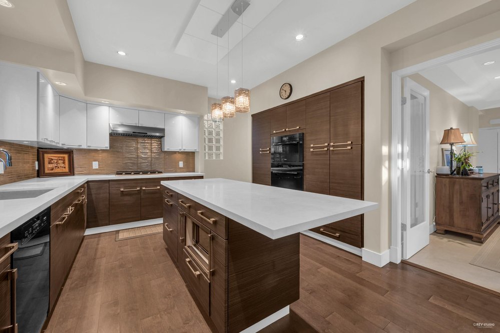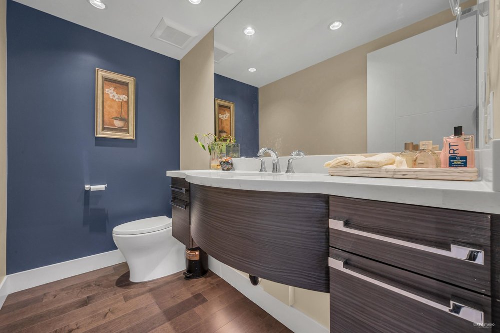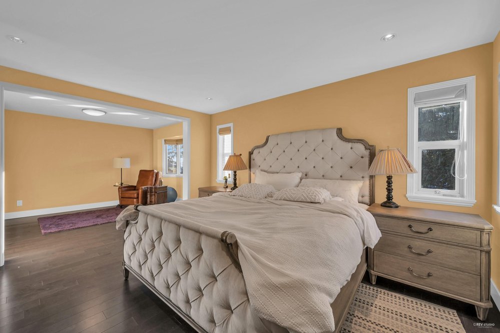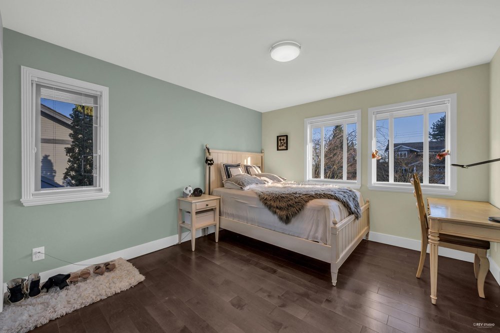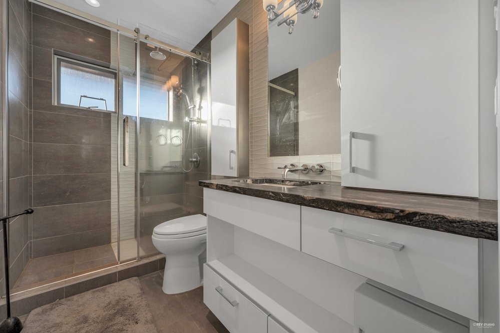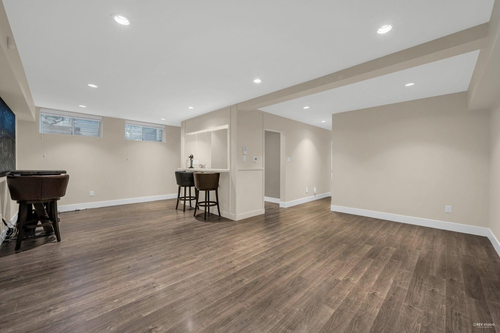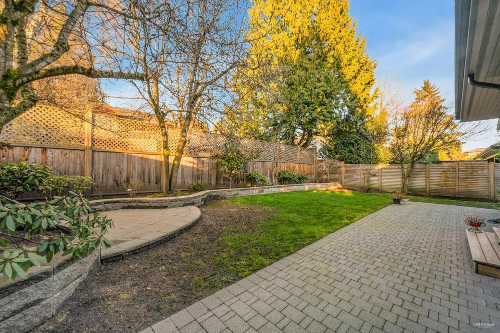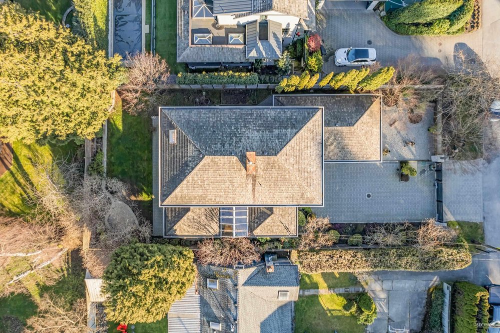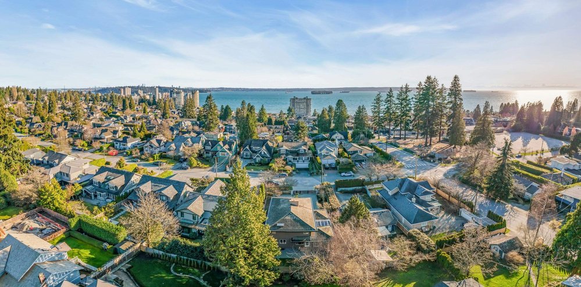Mortgage Calculator
Sold $3,870,000
| Bedrooms: | 5 |
| Bathrooms: | 4 |
| Listing Type: | House/Single Family |
| Sqft | 3,942 |
| Lot Size | 7,920 |
| Built: | 1993 |
| Sold | $3,870,000 |
| Listed By: | Sutton Group-West Coast Realty |
| MLS: | R2662743 |
This exceptional family home located in the best location of Dundarave, within walking distance to Dundarave Village w/ its many shops, sidewalk bistros, coffee bars & restaurants, top schools and community centre. Situated on a flat 60x132ft lot, offering over 3,900 sq.ft. of complete luxury, 5 bdrms, 4 bathrms with designer inspired complete renovated to the highest standards in 2017 including a spacious open living, dining & adjoining family rm, gorgeous gourmet kitchen w/ large centre island & all SS appliances & a office/bdrm on the main. 3 bdrms up including an oversized master suite with sitting rm, walk-in closet plus spectacular views. Lower level includes a large rec. rm, wet bar, & guest bdrm. Radiant heating, spa like bathrms, dramatic lightings & more. True pleasure to show.
Taxes (2021): $7,937.61
Features
Site Influences
| MLS® # | R2662743 |
|---|---|
| Property Type | Residential Detached |
| Dwelling Type | House/Single Family |
| Home Style | 2 Storey w/Bsmt. |
| Year Built | 1993 |
| Fin. Floor Area | 3942 sqft |
| Finished Levels | 3 |
| Bedrooms | 5 |
| Bathrooms | 4 |
| Taxes | $ 7938 / 2021 |
| Lot Area | 7920 sqft |
| Lot Dimensions | 60.00 × 132 |
| Outdoor Area | Patio(s) & Deck(s) |
| Water Supply | City/Municipal |
| Maint. Fees | $N/A |
| Heating | Hot Water, Natural Gas, Radiant |
|---|---|
| Construction | Frame - Wood |
| Foundation | |
| Basement | Fully Finished,Separate Entry |
| Roof | Wood |
| Floor Finish | Mixed |
| Fireplace | 2 , Natural Gas |
| Parking | Garage; Double |
| Parking Total/Covered | 4 / 2 |
| Parking Access | Front |
| Exterior Finish | Wood |
| Title to Land | Freehold NonStrata |
Rooms
| Floor | Type | Dimensions |
|---|---|---|
| Main | Living Room | 13'5 x 13'2 |
| Main | Dining Room | 12'11 x 12'3 |
| Main | Kitchen | 14'5 x 13'3 |
| Main | Eating Area | 11'3 x 9'7 |
| Main | Family Room | 15'10 x 13'3 |
| Main | Bedroom | 11'3 x 10'4 |
| Main | Library | 9'10 x 4'10 |
| Main | Foyer | 9'6 x 4'10 |
| Above | Master Bedroom | 14'3 x 12'5 |
| Above | Bedroom | 12'6 x 11'3 |
| Above | Bedroom | 12'5 x 12'2 |
| Above | Den | 13'10 x 9'9 |
| Below | Recreation Room | 23'1 x 18'4 |
| Below | Bedroom | 17'11 x 9'9 |
| Below | Utility | 8'8 x 8'1 |
Bathrooms
| Floor | Ensuite | Pieces |
|---|---|---|
| Main | N | 2 |
| Above | Y | 4 |
| Above | N | 3 |
| Below | N | 3 |
Sold $3,870,000
| Bedrooms: | 5 |
| Bathrooms: | 4 |
| Listing Type: | House/Single Family |
| Sqft | 3,942 |
| Lot Size | 7,920 |
| Built: | 1993 |
| Sold | $3,870,000 |
| Listed By: | Sutton Group-West Coast Realty |
| MLS: | R2662743 |

