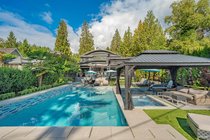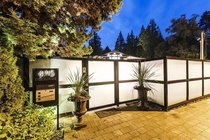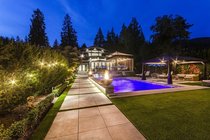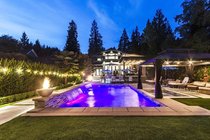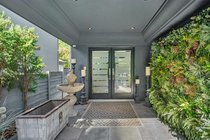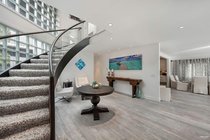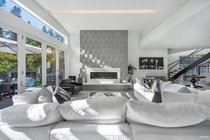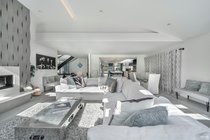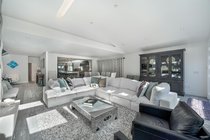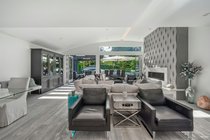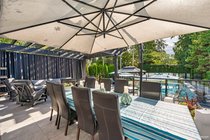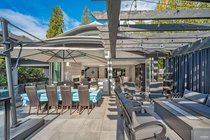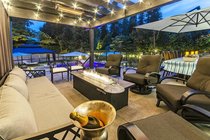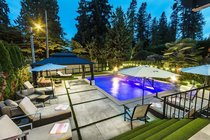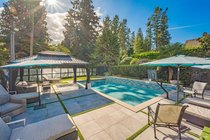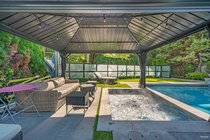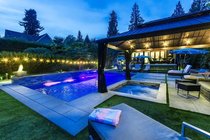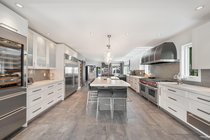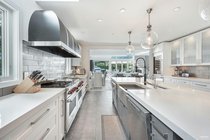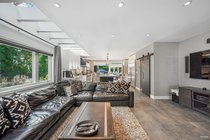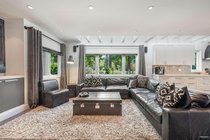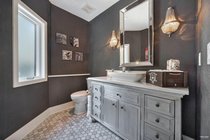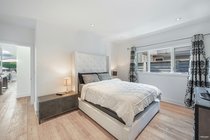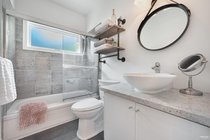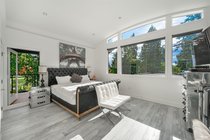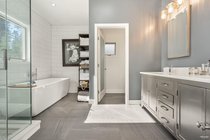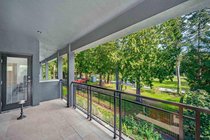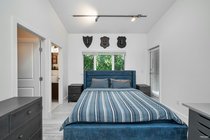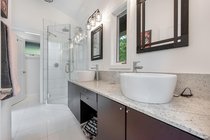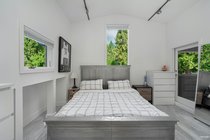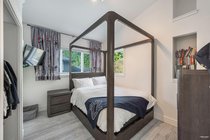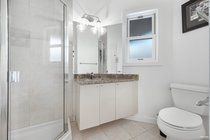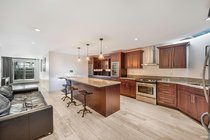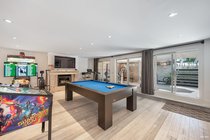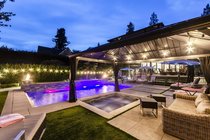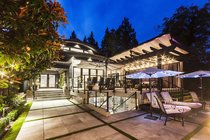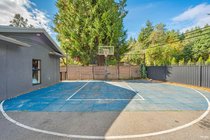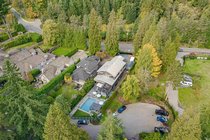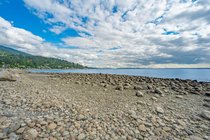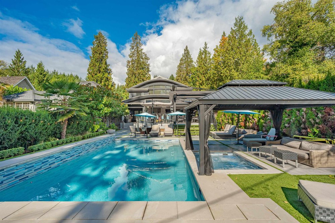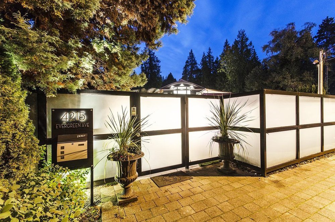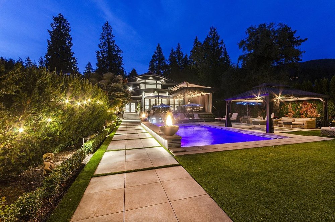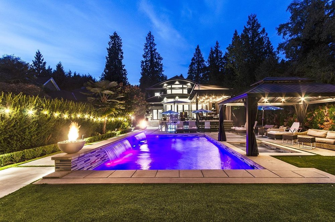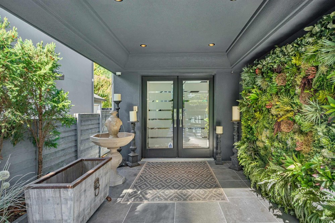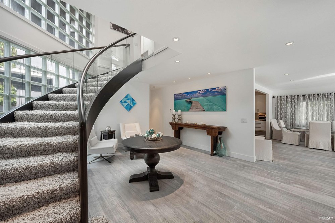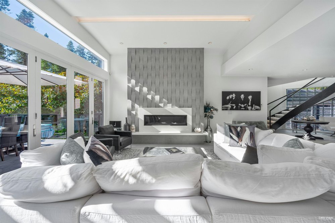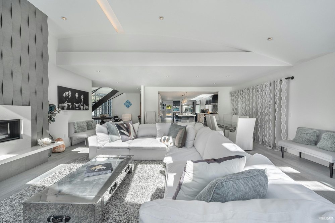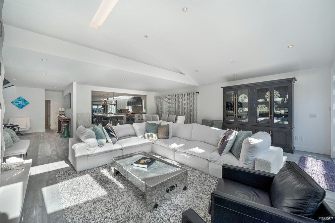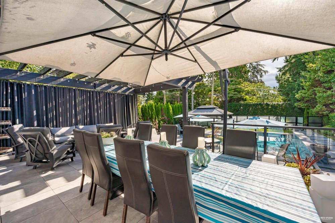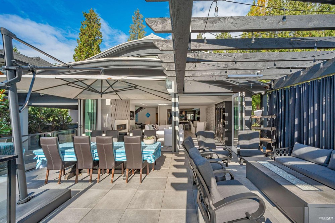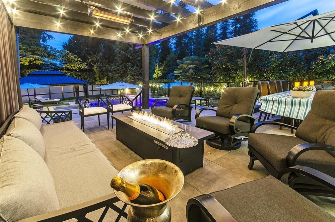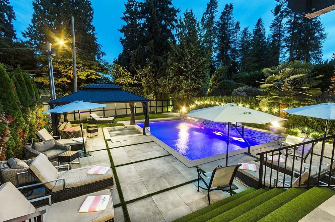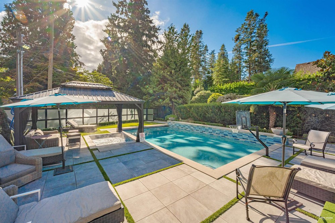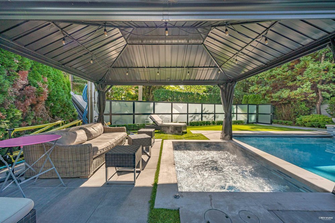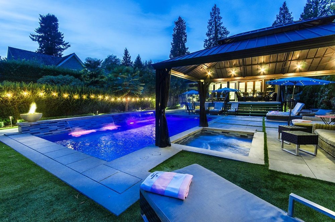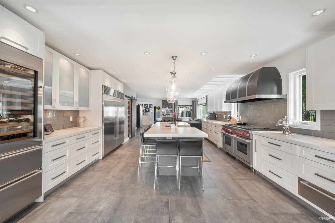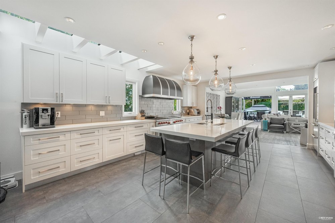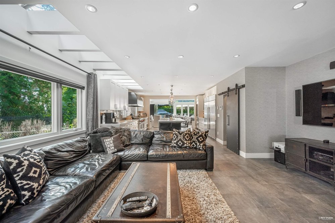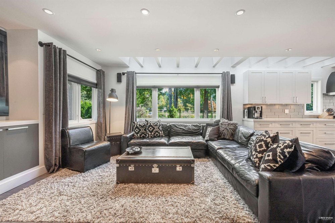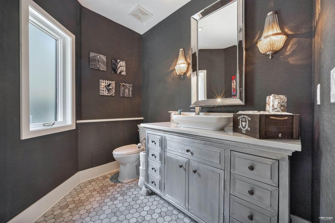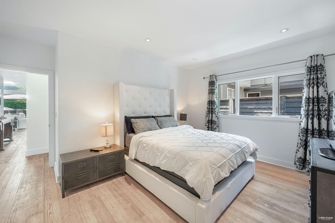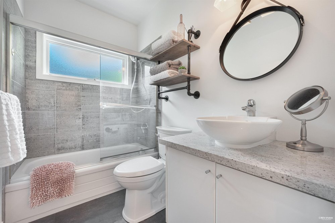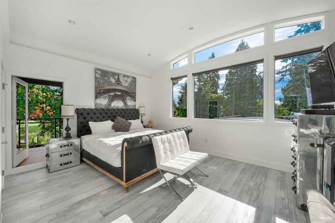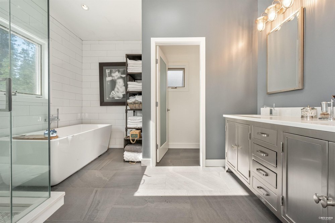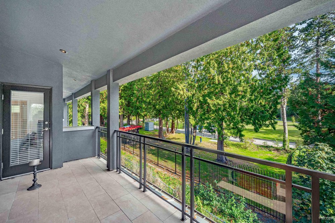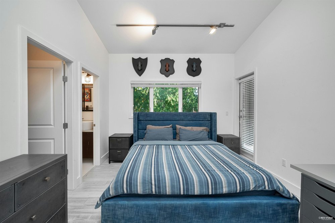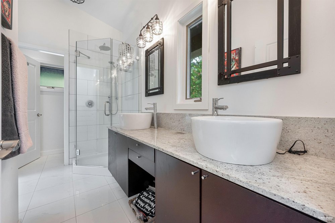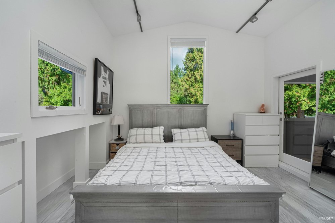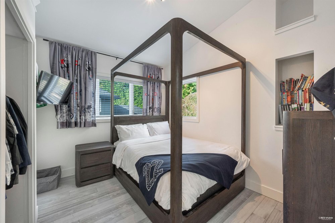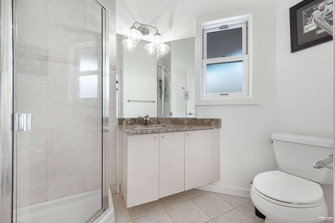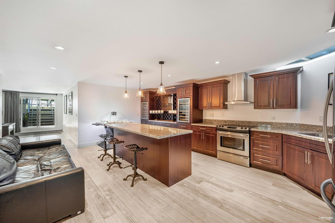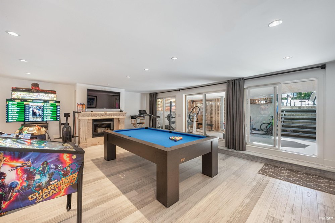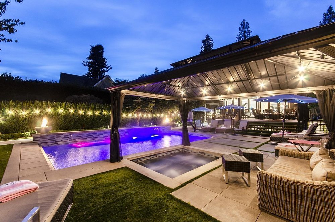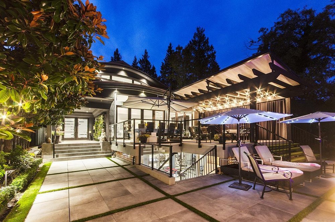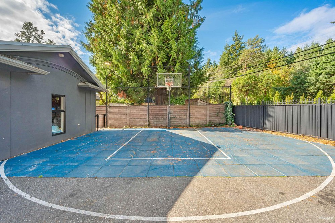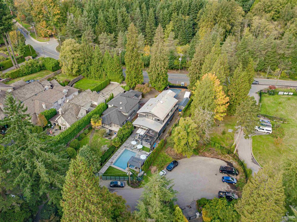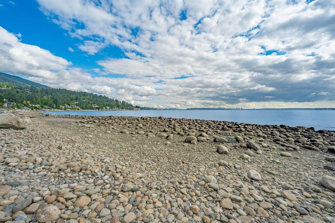Mortgage Calculator
Sold $5,600,000
| Bedrooms: | 7 |
| Bathrooms: | 6 |
| Listing Type: | House/Single Family |
| Sqft | 6,199 |
| Lot Size | 11,130 |
| Built: | 2003 |
| Sold | $5,600,000 |
| Listed By: | Sutton Group-West Coast Realty |
| MLS: | R2625135 |
This gorgeous gated semi-waterfront 11,130 SF flat lot on prestigious "Evergreen Ave". Approx. 6,200 sf of luxurious architectural living. A spectacular custom foyer, curved staircase, 13 feet dramatic vaulted ceilings, formal living open onto a private covered deck, perfect entertainment area with large pool, hot tub & gazebo. Family room off stunning gourmet chef's kitchen w/ all top grade appliances & lager Centre island, pantry, plus one bedroom en-suite on main. 4 bedroom up, incl. huge master w/ 11 feet ceilings, stunning en-suite, walk-in & balcony. Lower features large media/rec room, 2 bedrooms legal suite. Steps to the beach and transit, close to shopping, marinas, top schools (West Bay Elementary & Rock Ridge High), only minutes to the village, Park Royal Shopping Centre.
Taxes (2021): $12,238.87
Amenities
Features
Site Influences
| MLS® # | R2625135 |
|---|---|
| Property Type | Residential Detached |
| Dwelling Type | House/Single Family |
| Home Style | 3 Storey |
| Year Built | 2003 |
| Fin. Floor Area | 6199 sqft |
| Finished Levels | 3 |
| Bedrooms | 7 |
| Bathrooms | 6 |
| Taxes | $ 12239 / 2021 |
| Lot Area | 11130 sqft |
| Lot Dimensions | 57.00 × 223 |
| Outdoor Area | Balcny(s) Patio(s) Dck(s),Fenced Yard,Sundeck(s) |
| Water Supply | City/Municipal |
| Maint. Fees | $N/A |
| Heating | Hot Water, Natural Gas, Radiant |
|---|---|
| Construction | Frame - Wood |
| Foundation | |
| Basement | Fully Finished |
| Roof | Metal |
| Floor Finish | Wall/Wall/Mixed |
| Fireplace | 2 , Natural Gas |
| Parking | Add. Parking Avail.,Garage; Triple |
| Parking Total/Covered | 6 / 3 |
| Exterior Finish | Mixed,Stucco |
| Title to Land | Freehold NonStrata |
Rooms
| Floor | Type | Dimensions |
|---|---|---|
| Main | Living Room | 23'7 x 27'5 |
| Main | Foyer | 10'5 x 22'4 |
| Main | Kitchen | 16'8 x 20'7 |
| Main | Family Room | 18'6 x 24'5 |
| Main | Bedroom | 15'0 x 14'5 |
| Main | Mud Room | 15'1 x 9'8 |
| Main | Pantry | 3'6 x 6'10 |
| Main | Other | 6'3 x 16'11 |
| Above | Master Bedroom | 16'9 x 15'0 |
| Above | Walk-In Closet | 9'8 x 7'1 |
| Above | Bedroom | 13'3 x 11'4 |
| Above | Walk-In Closet | 4'10 x 6'6 |
| Above | Bedroom | 15'1 x 11'10 |
| Above | Walk-In Closet | 4'8 x 6'6 |
| Above | Bedroom | 11'7 x 9'4 |
| Above | Other | 7'2 x 17'1 |
| Below | Recreation Room | 22'5 x 18'3 |
| Below | Bedroom | 16'2 x 11'10 |
| Below | Bedroom | 16'2 x 20'7 |
| Below | Kitchen | 15'11 x 21'6 |
| Below | Other | 12'2 x 22'11 |
| Below | Laundry | 15'9 x 11'6 |
| Below | Flex Room | 8'9 x 8'4 |
| Below | Other | 18'11 x 7'10 |
| Below | Utility | 7'3 x 7'6 |
Bathrooms
| Floor | Ensuite | Pieces |
|---|---|---|
| Above | Y | 5 |
| Above | Y | 4 |
| Above | Y | 3 |
| Main | Y | 3 |
| Main | N | 2 |
| Below | N | 4 |
Sold $5,600,000
| Bedrooms: | 7 |
| Bathrooms: | 6 |
| Listing Type: | House/Single Family |
| Sqft | 6,199 |
| Lot Size | 11,130 |
| Built: | 2003 |
| Sold | $5,600,000 |
| Listed By: | Sutton Group-West Coast Realty |
| MLS: | R2625135 |

